Grey Living Room with Wainscoting Ideas and Designs
Refine by:
Budget
Sort by:Popular Today
181 - 200 of 230 photos
Item 1 of 3
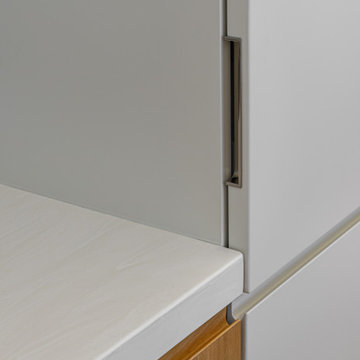
Photo of a medium sized contemporary living room in Moscow with white walls, medium hardwood flooring, a wall mounted tv, a drop ceiling and wainscoting.
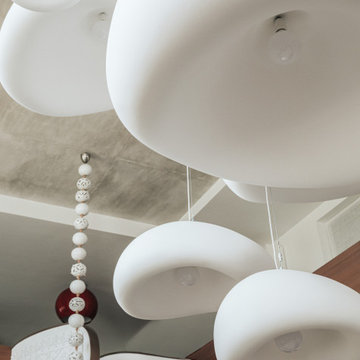
Inspiration for a large modern mezzanine living room in Los Angeles with white walls, a drop ceiling, wainscoting and feature lighting.
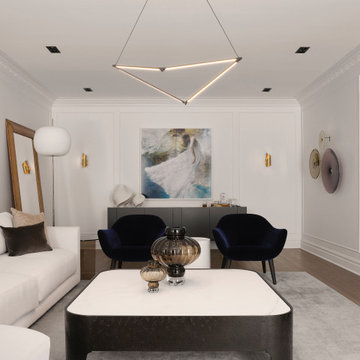
Modern living room in Montreal with white walls, a wall mounted tv and wainscoting.
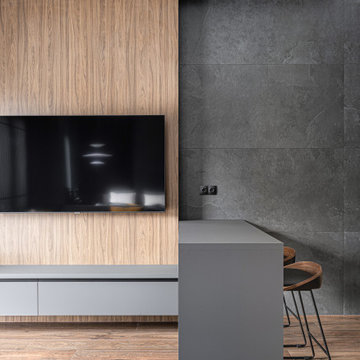
Design ideas for a medium sized contemporary living room in Moscow with grey walls, porcelain flooring, a wall mounted tv, brown floors and wainscoting.
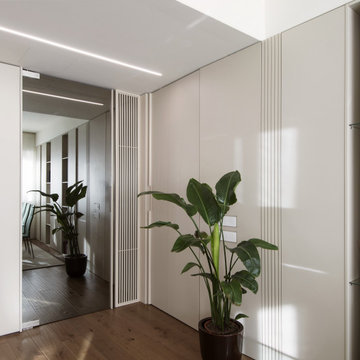
Design ideas for a large contemporary open plan living room in Turin with a reading nook, white walls, dark hardwood flooring, a wall mounted tv, brown floors and wainscoting.
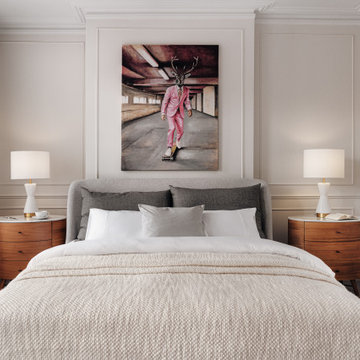
Maida Vale Apartment in Photos: A Visual Journey
Tucked away in the serene enclave of Maida Vale, London, lies an apartment that stands as a testament to the harmonious blend of eclectic modern design and traditional elegance, masterfully brought to life by Jolanta Cajzer of Studio 212. This transformative journey from a conventional space to a breathtaking interior is vividly captured through the lens of the acclaimed photographer, Tom Kurek, and further accentuated by the vibrant artworks of Kris Cieslak.
The apartment's architectural canvas showcases tall ceilings and a layout that features two cozy bedrooms alongside a lively, light-infused living room. The design ethos, carefully curated by Jolanta Cajzer, revolves around the infusion of bright colors and the strategic placement of mirrors. This thoughtful combination not only magnifies the sense of space but also bathes the apartment in a natural light that highlights the meticulous attention to detail in every corner.
Furniture selections strike a perfect harmony between the vivacity of modern styles and the grace of classic elegance. Artworks in bold hues stand in conversation with timeless timber and leather, creating a rich tapestry of textures and styles. The inclusion of soft, plush furnishings, characterized by their modern lines and chic curves, adds a layer of comfort and contemporary flair, inviting residents and guests alike into a warm embrace of stylish living.
Central to the living space, Kris Cieslak's artworks emerge as focal points of colour and emotion, bridging the gap between the tangible and the imaginative. Featured prominently in both the living room and bedroom, these paintings inject a dynamic vibrancy into the apartment, mirroring the life and energy of Maida Vale itself. The art pieces not only complement the interior design but also narrate a story of inspiration and creativity, making the apartment a living gallery of modern artistry.
Photographed with an eye for detail and a sense of spatial harmony, Tom Kurek's images capture the essence of the Maida Vale apartment. Each photograph is a window into a world where design, art, and light converge to create an ambience that is both visually stunning and deeply comforting.
This Maida Vale apartment is more than just a living space; it's a showcase of how contemporary design, when intertwined with artistic expression and captured through skilled photography, can create a home that is both a sanctuary and a source of inspiration. It stands as a beacon of style, functionality, and artistic collaboration, offering a warm welcome to all who enter.
Hashtags:
#JolantaCajzerDesign #TomKurekPhotography #KrisCieslakArt #EclecticModern #MaidaValeStyle #LondonInteriors #BrightAndBold #MirrorMagic #SpaceEnhancement #ModernMeetsTraditional #VibrantLivingRoom #CozyBedrooms #ArtInDesign #DesignTransformation #UrbanChic #ClassicElegance #ContemporaryFlair #StylishLiving #TrendyInteriors #LuxuryHomesLondon
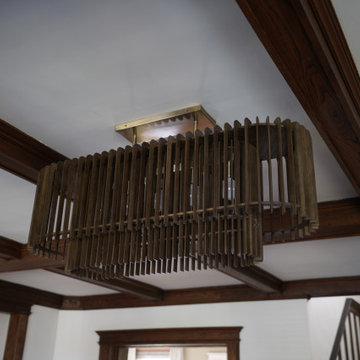
This is an example of an expansive traditional formal open plan living room in New York with medium hardwood flooring, brown floors and wainscoting.
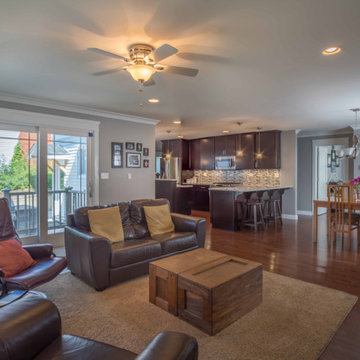
Inspiration for a medium sized classic formal and grey and black open plan living room in Chicago with grey walls, medium hardwood flooring, no fireplace, a freestanding tv, brown floors, a wallpapered ceiling and wainscoting.
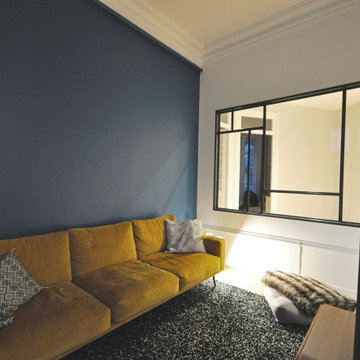
Aménagement de salon avec création d'une verrière pour l'éclairage par la lumière du jour du couloir et des chambres dans un esprit contemporain conservant les détails d'époque : hauteur sous plafond, moulures, parquet et plinthes.
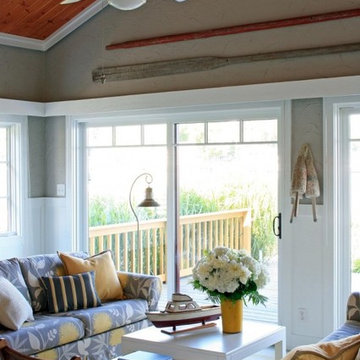
This is an example of a beach style open plan living room in Grand Rapids with grey walls, a wood ceiling and wainscoting.
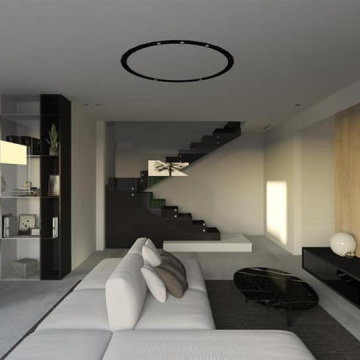
Modern mezzanine living room in Catania-Palermo with white walls, a wall mounted tv, grey floors and wainscoting.
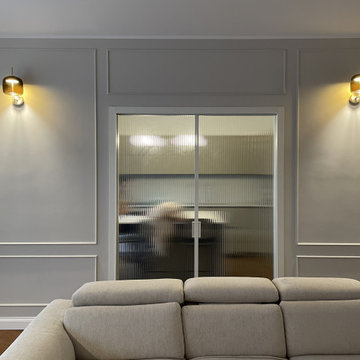
Appartamento di 100 mq caratterizzato dai toni caldi del beige e parquet a spina francese
Inspiration for a large contemporary living room in Milan with beige walls, light hardwood flooring and wainscoting.
Inspiration for a large contemporary living room in Milan with beige walls, light hardwood flooring and wainscoting.
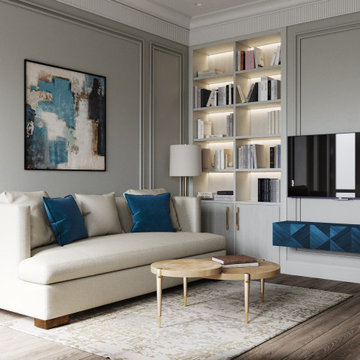
Design ideas for a medium sized traditional living room with a reading nook, dark hardwood flooring, a wall mounted tv and wainscoting.
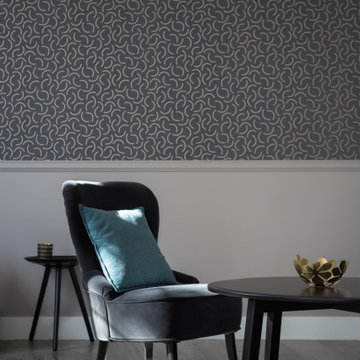
SEJOUR - Détente et sérénité grâce aux cinquantes nuances de gris poudré, réhaussées par les touches de bleu canard et doré. © Hugo Hébrard - www.hugohebrard.com
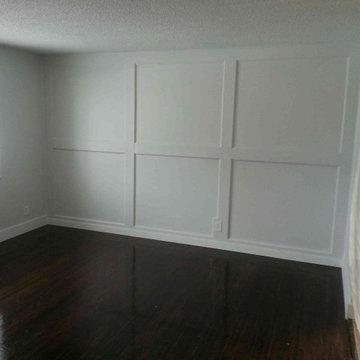
installation of wainscoting, refinishing of hardwood floors
Design ideas for a medium sized urban formal open plan living room in Calgary with white walls, dark hardwood flooring, brown floors and wainscoting.
Design ideas for a medium sized urban formal open plan living room in Calgary with white walls, dark hardwood flooring, brown floors and wainscoting.
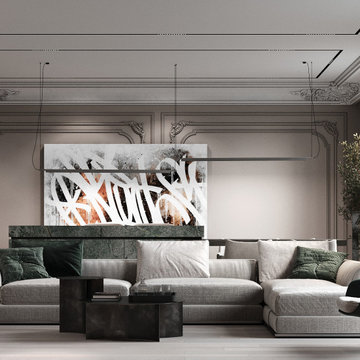
Inspiration for a large traditional formal living room in Saint Petersburg with beige walls, light hardwood flooring, a ribbon fireplace, a stone fireplace surround, a wall mounted tv, beige floors, a drop ceiling and wainscoting.
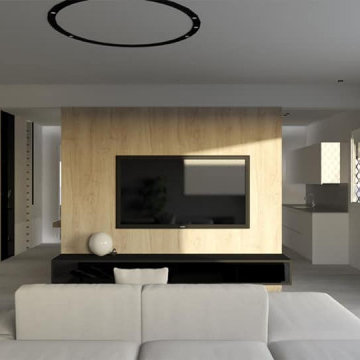
Photo of a modern mezzanine living room in Catania-Palermo with white walls, a ribbon fireplace, a plastered fireplace surround, a wall mounted tv, grey floors and wainscoting.
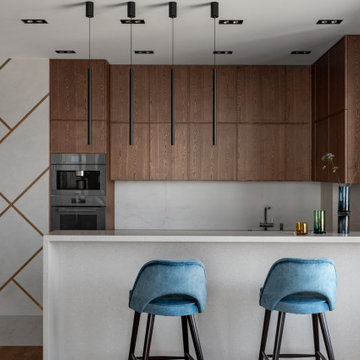
Красивая и стильная гостиная с лаунж зоной в эркере расположена в просторной квартире на одном из последних этажей в жилом комплексе бизнес класса.
Отделка стен выполнена с помощью окраски, декоративной штукатурки и стендовых панелей. На полу уложена инженерная доска.
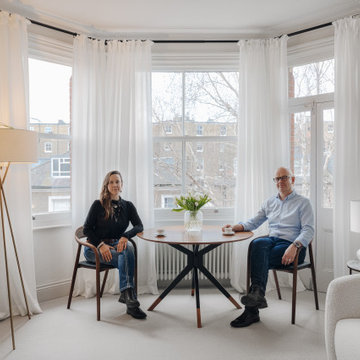
Maida Vale Apartment in Photos: A Visual Journey
Tucked away in the serene enclave of Maida Vale, London, lies an apartment that stands as a testament to the harmonious blend of eclectic modern design and traditional elegance, masterfully brought to life by Jolanta Cajzer of Studio 212. This transformative journey from a conventional space to a breathtaking interior is vividly captured through the lens of the acclaimed photographer, Tom Kurek, and further accentuated by the vibrant artworks of Kris Cieslak.
The apartment's architectural canvas showcases tall ceilings and a layout that features two cozy bedrooms alongside a lively, light-infused living room. The design ethos, carefully curated by Jolanta Cajzer, revolves around the infusion of bright colors and the strategic placement of mirrors. This thoughtful combination not only magnifies the sense of space but also bathes the apartment in a natural light that highlights the meticulous attention to detail in every corner.
Furniture selections strike a perfect harmony between the vivacity of modern styles and the grace of classic elegance. Artworks in bold hues stand in conversation with timeless timber and leather, creating a rich tapestry of textures and styles. The inclusion of soft, plush furnishings, characterized by their modern lines and chic curves, adds a layer of comfort and contemporary flair, inviting residents and guests alike into a warm embrace of stylish living.
Central to the living space, Kris Cieslak's artworks emerge as focal points of colour and emotion, bridging the gap between the tangible and the imaginative. Featured prominently in both the living room and bedroom, these paintings inject a dynamic vibrancy into the apartment, mirroring the life and energy of Maida Vale itself. The art pieces not only complement the interior design but also narrate a story of inspiration and creativity, making the apartment a living gallery of modern artistry.
Photographed with an eye for detail and a sense of spatial harmony, Tom Kurek's images capture the essence of the Maida Vale apartment. Each photograph is a window into a world where design, art, and light converge to create an ambience that is both visually stunning and deeply comforting.
This Maida Vale apartment is more than just a living space; it's a showcase of how contemporary design, when intertwined with artistic expression and captured through skilled photography, can create a home that is both a sanctuary and a source of inspiration. It stands as a beacon of style, functionality, and artistic collaboration, offering a warm welcome to all who enter.
Hashtags:
#JolantaCajzerDesign #TomKurekPhotography #KrisCieslakArt #EclecticModern #MaidaValeStyle #LondonInteriors #BrightAndBold #MirrorMagic #SpaceEnhancement #ModernMeetsTraditional #VibrantLivingRoom #CozyBedrooms #ArtInDesign #DesignTransformation #UrbanChic #ClassicElegance #ContemporaryFlair #StylishLiving #TrendyInteriors #LuxuryHomesLondon
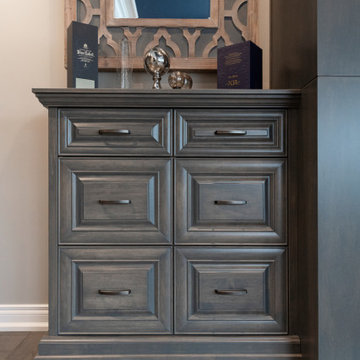
Custom built in maple cabinetry surrounding fireplace with raised panel doors, rover clay stain, antique nickel hardware and solid maple dovetail drawers
Grey Living Room with Wainscoting Ideas and Designs
10