Grey Living Room with Wainscoting Ideas and Designs
Refine by:
Budget
Sort by:Popular Today
161 - 180 of 230 photos
Item 1 of 3
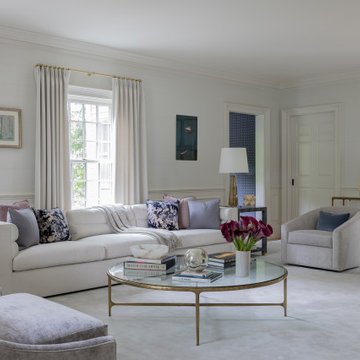
Photography by Michael J. Lee Photography
Large traditional formal enclosed living room in Boston with white walls, medium hardwood flooring, a standard fireplace, a stone fireplace surround, no tv, grey floors and wainscoting.
Large traditional formal enclosed living room in Boston with white walls, medium hardwood flooring, a standard fireplace, a stone fireplace surround, no tv, grey floors and wainscoting.
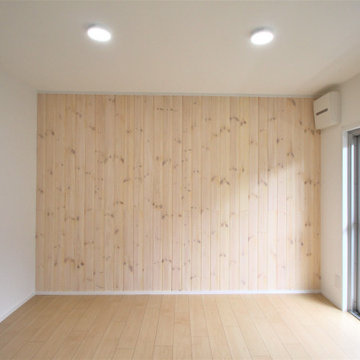
アクセントウォルに、ホワイトのオイル仕上げのレッドパインの無垢板を採用しました。
Photo of a farmhouse open plan living room in Other with white walls, plywood flooring, a wall mounted tv, brown floors, a wallpapered ceiling and wainscoting.
Photo of a farmhouse open plan living room in Other with white walls, plywood flooring, a wall mounted tv, brown floors, a wallpapered ceiling and wainscoting.
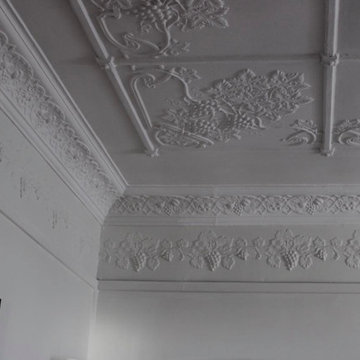
Traditional ceiling details
This is an example of a medium sized retro open plan living room in Other with white walls, wainscoting, light hardwood flooring and beige floors.
This is an example of a medium sized retro open plan living room in Other with white walls, wainscoting, light hardwood flooring and beige floors.
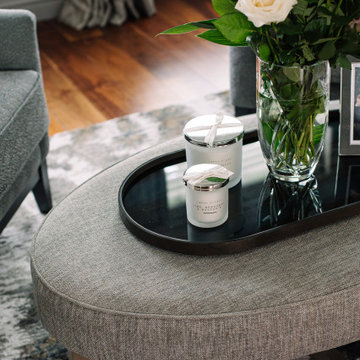
Bespoke Tailored footstool, hand made rug and upholstery shown..
Design ideas for a large contemporary formal living room in Belfast with grey walls, dark hardwood flooring, a standard fireplace, a stone fireplace surround, a built-in media unit, brown floors, a drop ceiling, wainscoting and feature lighting.
Design ideas for a large contemporary formal living room in Belfast with grey walls, dark hardwood flooring, a standard fireplace, a stone fireplace surround, a built-in media unit, brown floors, a drop ceiling, wainscoting and feature lighting.
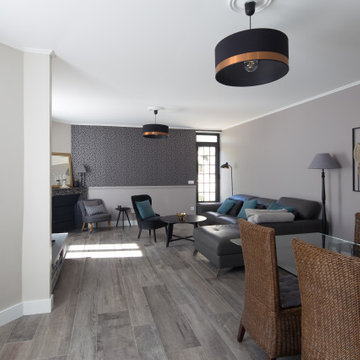
SEJOUR - Atmosphère classique et naturelle, avec quelques touches de baroque dans la décoration. © Hugo Hébrard - www.hugohebrard.com
Design ideas for a large contemporary open plan living room in Paris with grey walls, light hardwood flooring, a corner fireplace, a stone fireplace surround, grey floors and wainscoting.
Design ideas for a large contemporary open plan living room in Paris with grey walls, light hardwood flooring, a corner fireplace, a stone fireplace surround, grey floors and wainscoting.
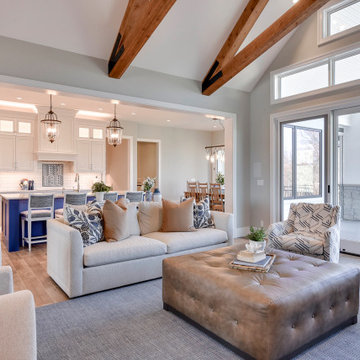
This is an example of a traditional open plan living room in Omaha with grey walls, porcelain flooring, a standard fireplace, a tiled fireplace surround, a wall mounted tv, a vaulted ceiling and wainscoting.
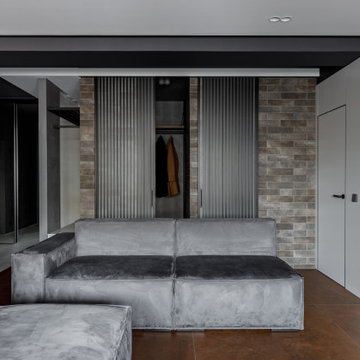
Фрагмент гостиной и прихожей.
Design ideas for a medium sized contemporary grey and white open plan living room feature wall in Moscow with grey walls, porcelain flooring, no fireplace, a wall mounted tv, brown floors, a drop ceiling and wainscoting.
Design ideas for a medium sized contemporary grey and white open plan living room feature wall in Moscow with grey walls, porcelain flooring, no fireplace, a wall mounted tv, brown floors, a drop ceiling and wainscoting.
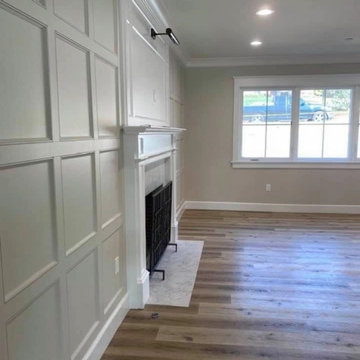
Wall paneling design and sourcing
This is an example of a classic formal living room in Los Angeles with beige walls, a stone fireplace surround and wainscoting.
This is an example of a classic formal living room in Los Angeles with beige walls, a stone fireplace surround and wainscoting.
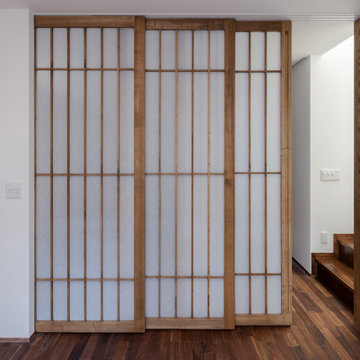
障子は破れない障子で、アクリルに和紙を貼っています。柔らかい光が通ります。
Inspiration for a small formal enclosed living room feature wall in Other with brown walls, dark hardwood flooring, no fireplace, a freestanding tv, brown floors, exposed beams and wainscoting.
Inspiration for a small formal enclosed living room feature wall in Other with brown walls, dark hardwood flooring, no fireplace, a freestanding tv, brown floors, exposed beams and wainscoting.
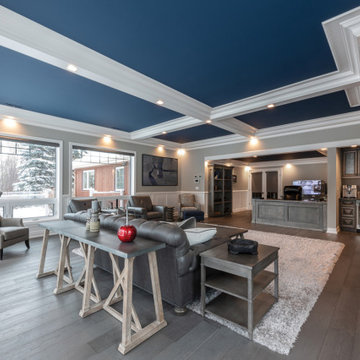
Grey stained maple wet bar, fireplace, desk and bookshelf, 1/2" solid maple dovetail drawers, blum soft close drawer slides & hinges, 6" stacked to ceiling crown moulding, antique nickel hardware, cosmic leather stone countertops, traditional wainscoting & coffered ceilings
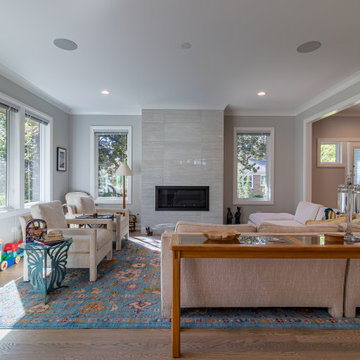
This is an example of a contemporary formal mezzanine living room in Chicago with grey walls, dark hardwood flooring, a standard fireplace, a tiled fireplace surround, brown floors, a coffered ceiling and wainscoting.
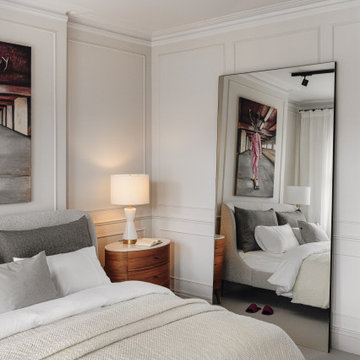
Maida Vale Apartment in Photos: A Visual Journey
Tucked away in the serene enclave of Maida Vale, London, lies an apartment that stands as a testament to the harmonious blend of eclectic modern design and traditional elegance, masterfully brought to life by Jolanta Cajzer of Studio 212. This transformative journey from a conventional space to a breathtaking interior is vividly captured through the lens of the acclaimed photographer, Tom Kurek, and further accentuated by the vibrant artworks of Kris Cieslak.
The apartment's architectural canvas showcases tall ceilings and a layout that features two cozy bedrooms alongside a lively, light-infused living room. The design ethos, carefully curated by Jolanta Cajzer, revolves around the infusion of bright colors and the strategic placement of mirrors. This thoughtful combination not only magnifies the sense of space but also bathes the apartment in a natural light that highlights the meticulous attention to detail in every corner.
Furniture selections strike a perfect harmony between the vivacity of modern styles and the grace of classic elegance. Artworks in bold hues stand in conversation with timeless timber and leather, creating a rich tapestry of textures and styles. The inclusion of soft, plush furnishings, characterized by their modern lines and chic curves, adds a layer of comfort and contemporary flair, inviting residents and guests alike into a warm embrace of stylish living.
Central to the living space, Kris Cieslak's artworks emerge as focal points of colour and emotion, bridging the gap between the tangible and the imaginative. Featured prominently in both the living room and bedroom, these paintings inject a dynamic vibrancy into the apartment, mirroring the life and energy of Maida Vale itself. The art pieces not only complement the interior design but also narrate a story of inspiration and creativity, making the apartment a living gallery of modern artistry.
Photographed with an eye for detail and a sense of spatial harmony, Tom Kurek's images capture the essence of the Maida Vale apartment. Each photograph is a window into a world where design, art, and light converge to create an ambience that is both visually stunning and deeply comforting.
This Maida Vale apartment is more than just a living space; it's a showcase of how contemporary design, when intertwined with artistic expression and captured through skilled photography, can create a home that is both a sanctuary and a source of inspiration. It stands as a beacon of style, functionality, and artistic collaboration, offering a warm welcome to all who enter.
Hashtags:
#JolantaCajzerDesign #TomKurekPhotography #KrisCieslakArt #EclecticModern #MaidaValeStyle #LondonInteriors #BrightAndBold #MirrorMagic #SpaceEnhancement #ModernMeetsTraditional #VibrantLivingRoom #CozyBedrooms #ArtInDesign #DesignTransformation #UrbanChic #ClassicElegance #ContemporaryFlair #StylishLiving #TrendyInteriors #LuxuryHomesLondon
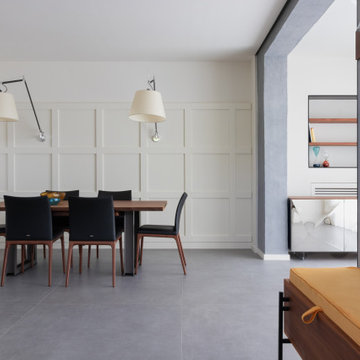
Photo of a modern formal living room in Naples with white walls, porcelain flooring, wainscoting, grey floors and a drop ceiling.
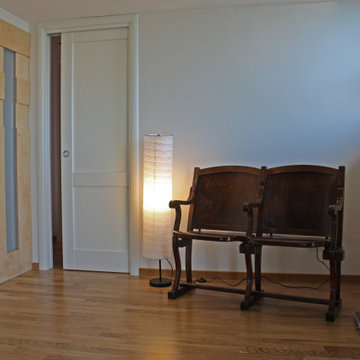
Soggiorno con soppalco e mobile/scala che racchiude una cassapanca, un piccolo armadio, un cassetto e una libreria
Medium sized modern open plan living room in Turin with a reading nook, white walls, light hardwood flooring, no fireplace, no tv and wainscoting.
Medium sized modern open plan living room in Turin with a reading nook, white walls, light hardwood flooring, no fireplace, no tv and wainscoting.
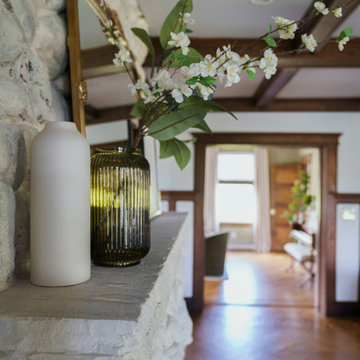
Expansive traditional formal open plan living room in New York with medium hardwood flooring, a wood burning stove, a stone fireplace surround, brown floors, a coffered ceiling and wainscoting.
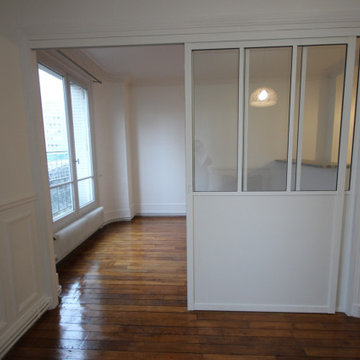
Medium sized classic living room in Paris with white walls, medium hardwood flooring, a standard fireplace, a stone fireplace surround and wainscoting.
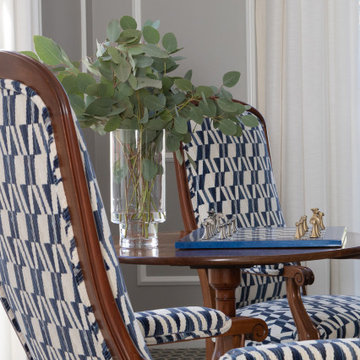
This expansive living room is very European in feel, with tall ceilings and a mixture of antique pieces and contemporary furniture and art. Two navy velvet curved sofas surround a large marble coffee table. Modern art and sculpture sits on a French antique chest.
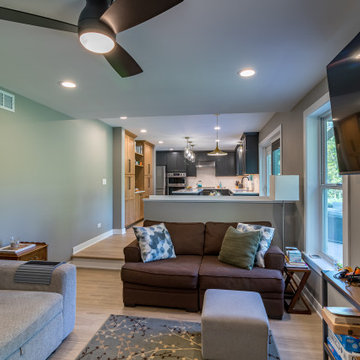
Design ideas for a classic formal open plan living room in Chicago with grey walls, light hardwood flooring, a standard fireplace, a stacked stone fireplace surround, a wall mounted tv, brown floors, a coffered ceiling and wainscoting.
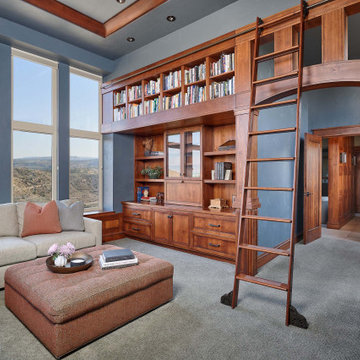
Large traditional enclosed living room in Denver with a reading nook, blue walls, carpet, no fireplace, a wall mounted tv, grey floors and wainscoting.
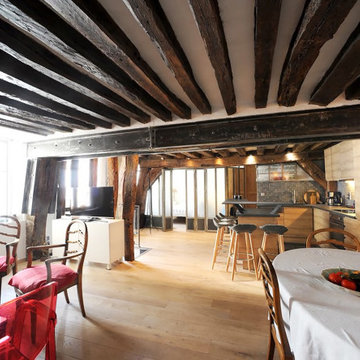
This is an example of a country open plan living room in Paris with white walls, light hardwood flooring, no fireplace, a freestanding tv, beige floors, exposed beams and wainscoting.
Grey Living Room with Wainscoting Ideas and Designs
9