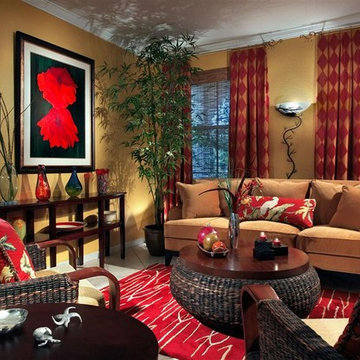Grey Living Room with Yellow Walls Ideas and Designs
Refine by:
Budget
Sort by:Popular Today
21 - 40 of 418 photos
Item 1 of 3
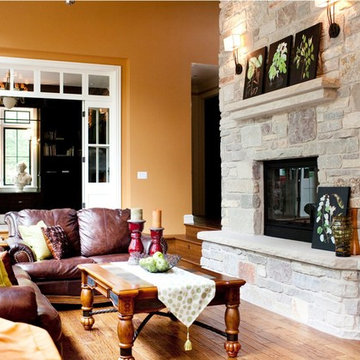
Sheridan natural thin veneer from the Quarry Mill gives this fireplace a soft and welcoming appearance. Sheridan stone’s tans, grays, and red hues create an earthy, balanced accent for your space. This natural stone veneer is cut in mostly rectangular blocks with squared ends that allow you to use the stone for large and small projects. Whole-house siding, accent walls, and chimneys are great uses for Sheridan stones. The variety of earthy colors also helps this stone blend in with your existing décor. You can use this stone to add dimension to a room, making Sheridan perfect for home and business settings.
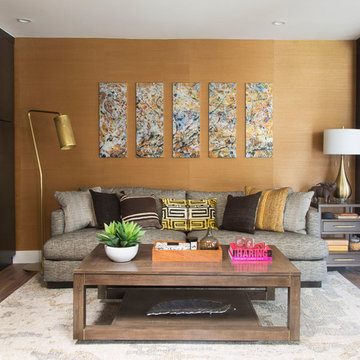
Photo of a contemporary formal enclosed living room in Denver with yellow walls, dark hardwood flooring and no fireplace.
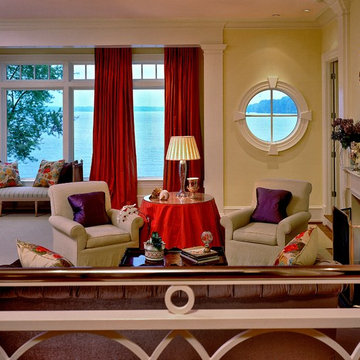
This is an example of a traditional living room in Miami with yellow walls and a standard fireplace.

The site for this new house was specifically selected for its proximity to nature while remaining connected to the urban amenities of Arlington and DC. From the beginning, the homeowners were mindful of the environmental impact of this house, so the goal was to get the project LEED certified. Even though the owner’s programmatic needs ultimately grew the house to almost 8,000 square feet, the design team was able to obtain LEED Silver for the project.
The first floor houses the public spaces of the program: living, dining, kitchen, family room, power room, library, mudroom and screened porch. The second and third floors contain the master suite, four bedrooms, office, three bathrooms and laundry. The entire basement is dedicated to recreational spaces which include a billiard room, craft room, exercise room, media room and a wine cellar.
To minimize the mass of the house, the architects designed low bearing roofs to reduce the height from above, while bringing the ground plain up by specifying local Carder Rock stone for the foundation walls. The landscape around the house further anchored the house by installing retaining walls using the same stone as the foundation. The remaining areas on the property were heavily landscaped with climate appropriate vegetation, retaining walls, and minimal turf.
Other LEED elements include LED lighting, geothermal heating system, heat-pump water heater, FSA certified woods, low VOC paints and high R-value insulation and windows.
Hoachlander Davis Photography
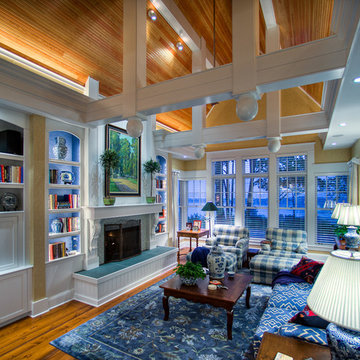
cozy scaled great room classically detailed complete with white roof trusses and cabinetry built ins surrounding fireplace.
Cottage Style home on coveted Bluff Drive in Harbor Springs, Michigan, overlooking the Main Street and Little Traverse Bay.
Architect - Stillwater Architecture, LLC
Construction - Dick Collie Construction
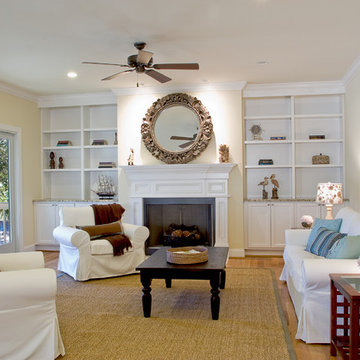
All white beach home in Seabrook Island.Home Staging by Melissa Marro, Photos by Andrew Mayon with Triad Real Estate Photography
Photo of a medium sized nautical formal enclosed living room in Charleston with yellow walls, light hardwood flooring, a standard fireplace, a wooden fireplace surround and no tv.
Photo of a medium sized nautical formal enclosed living room in Charleston with yellow walls, light hardwood flooring, a standard fireplace, a wooden fireplace surround and no tv.
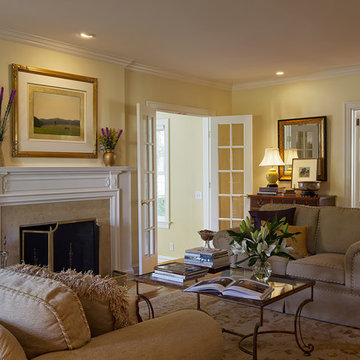
Elegant eclectic living room. Interior decoration by Barbara Feinstein, B Fein Interiors. Rug from Michaelian & Kohlberg. Custom sofas, B Fein Interiors Private Label.
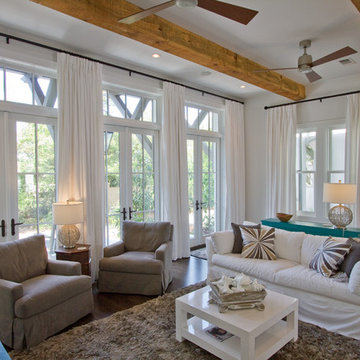
Medium sized nautical open plan living room in Miami with yellow walls, medium hardwood flooring, no fireplace and a wall mounted tv.

Chris Parkinson Photography
Inspiration for a large traditional open plan living room in Salt Lake City with yellow walls, carpet, a two-sided fireplace and a stone fireplace surround.
Inspiration for a large traditional open plan living room in Salt Lake City with yellow walls, carpet, a two-sided fireplace and a stone fireplace surround.

Asta Homes
Great Falls, VA 22066
This is an example of a victorian formal enclosed living room in DC Metro with yellow walls, a standard fireplace, no tv, white floors and a dado rail.
This is an example of a victorian formal enclosed living room in DC Metro with yellow walls, a standard fireplace, no tv, white floors and a dado rail.
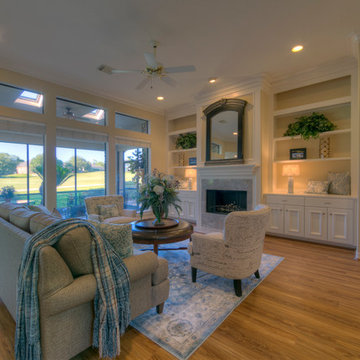
Professional Photo by Michael Pittman
Medium sized classic formal open plan living room in Houston with yellow walls, light hardwood flooring, a standard fireplace, no tv and brown floors.
Medium sized classic formal open plan living room in Houston with yellow walls, light hardwood flooring, a standard fireplace, no tv and brown floors.
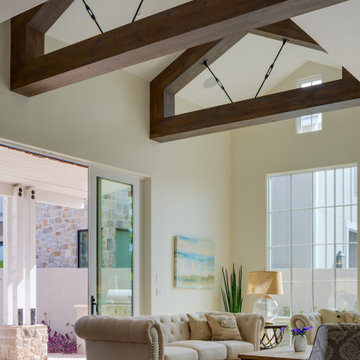
A fresh interpretation of the western farmhouse, The Sycamore, with its high pitch rooflines, custom interior trusses, and reclaimed hardwood floors offers irresistible modern warmth.
When merging the past indigenous citrus farms with today’s modern aesthetic, the result is a celebration of the Western Farmhouse. The goal was to craft a community canvas where homes exist as a supporting cast to an overall community composition. The extreme continuity in form, materials, and function allows the residents and their lives to be the focus rather than architecture. The unified architectural canvas catalyzes a sense of community rather than the singular aesthetic expression of 16 individual homes. This sense of community is the basis for the culture of The Sycamore.
The western farmhouse revival style embodied at The Sycamore features elegant, gabled structures, open living spaces, porches, and balconies. Utilizing the ideas, methods, and materials of today, we have created a modern twist on an American tradition. While the farmhouse essence is nostalgic, the cool, modern vibe brings a balance of beauty and efficiency. The modern aura of the architecture offers calm, restoration, and revitalization.
Located at 37th Street and Campbell in the western portion of the popular Arcadia residential neighborhood in Central Phoenix, the Sycamore is surrounded by some of Central Phoenix’s finest amenities, including walkable access to premier eateries such as La Grande Orange, Postino, North, and Chelsea’s Kitchen.
Project Details: The Sycamore, Phoenix, AZ
Architecture: Drewett Works
Builder: Sonora West Development
Developer: EW Investment Funding
Interior Designer: Homes by 1962
Photography: Alexander Vertikoff
Awards:
Gold Nugget Award of Merit – Best Single Family Detached Home 3,500-4,500 sq ft
Gold Nugget Award of Merit – Best Residential Detached Collection of the Year
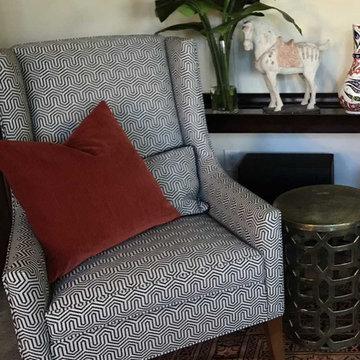
Medium sized classic formal enclosed living room in San Francisco with yellow walls, carpet and red floors.

Veranda with sofa / daybed and antique accessories.
For inquiries please contact us at sales@therajcompany.com
Design ideas for an expansive world-inspired formal open plan living room in Mumbai with yellow walls, no fireplace and no tv.
Design ideas for an expansive world-inspired formal open plan living room in Mumbai with yellow walls, no fireplace and no tv.

This two story family room is bright, cheerful and comfortable!
GarenTPhotography
Design ideas for a large traditional formal open plan living room in Chicago with yellow walls, a standard fireplace, medium hardwood flooring and a concealed tv.
Design ideas for a large traditional formal open plan living room in Chicago with yellow walls, a standard fireplace, medium hardwood flooring and a concealed tv.
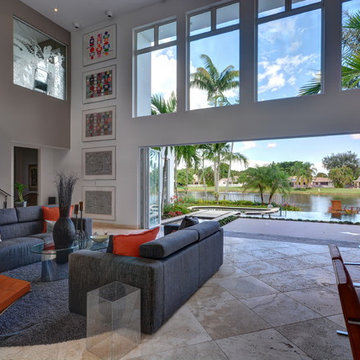
Design ideas for a medium sized retro formal enclosed living room in Miami with yellow walls.
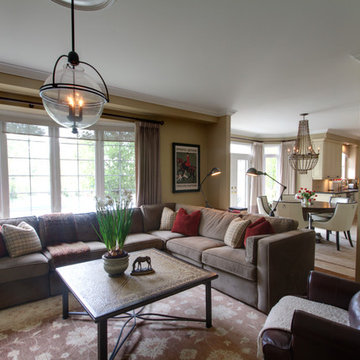
Image courtesy of Avalon Interiors.
This is an example of a large contemporary formal open plan living room in Toronto with yellow walls, carpet, no fireplace and no tv.
This is an example of a large contemporary formal open plan living room in Toronto with yellow walls, carpet, no fireplace and no tv.
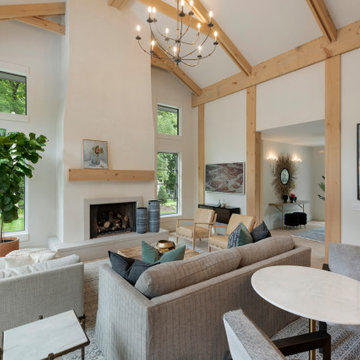
Photo of a large scandinavian open plan living room in Minneapolis with yellow walls and a corner tv.
Grey Living Room with Yellow Walls Ideas and Designs
2

