Grey Living Space with a Two-sided Fireplace Ideas and Designs
Refine by:
Budget
Sort by:Popular Today
161 - 180 of 1,378 photos
Item 1 of 3
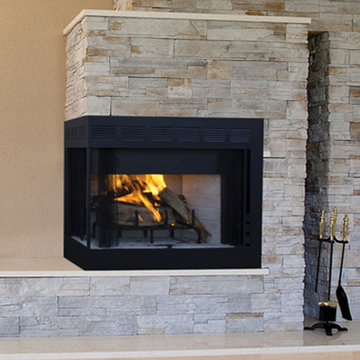
stone siding see through fireplace
Design ideas for a modern living room in Cincinnati with beige walls, marble flooring, a two-sided fireplace and a stone fireplace surround.
Design ideas for a modern living room in Cincinnati with beige walls, marble flooring, a two-sided fireplace and a stone fireplace surround.
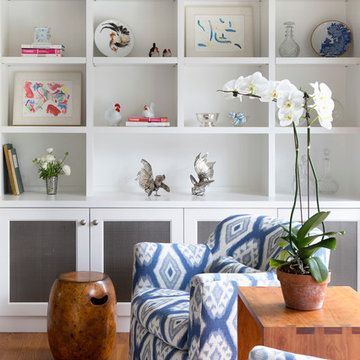
Large traditional open plan games room in New York with beige walls, medium hardwood flooring, a two-sided fireplace, a stone fireplace surround and a wall mounted tv.
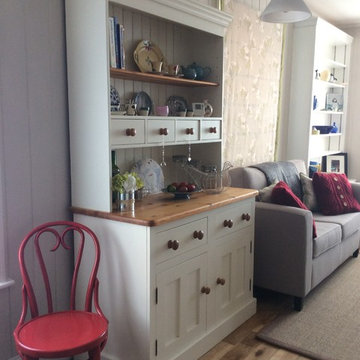
Coastal living room with a touch of country style. The upcycled old pine country kitchen dresser painted in antique cream and bright red painted bent wood dining chair link the open plan kitchen, dining and living areas.
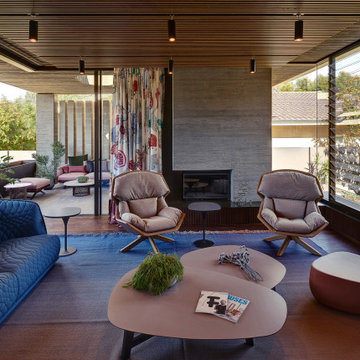
The living room provides direct access to the covered outdoor area. The living room is open both to the street and to the owners privacy of their back yard. The room is served by the warmth of winter sun penetration and the coll breeze cross ventilating the room.
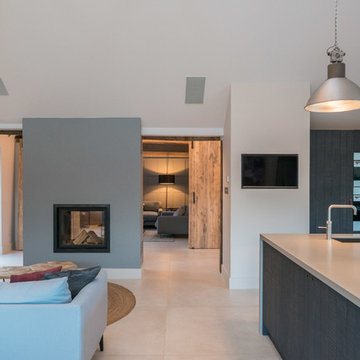
Conversion and renovation of a Grade II listed barn into a bright contemporary home
Photo of a large country open plan living room in Other with white walls, limestone flooring, a two-sided fireplace, a metal fireplace surround and white floors.
Photo of a large country open plan living room in Other with white walls, limestone flooring, a two-sided fireplace, a metal fireplace surround and white floors.
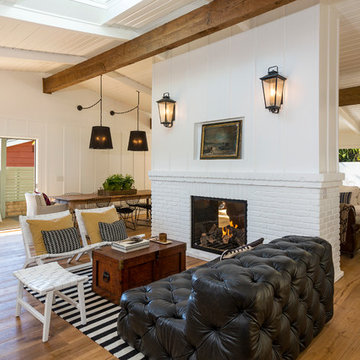
Design ideas for a beach style formal and cream and black open plan living room in Los Angeles with white walls, medium hardwood flooring and a two-sided fireplace.
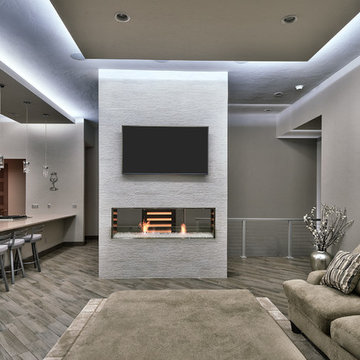
Inspiration for a medium sized modern formal enclosed living room in Denver with grey walls, dark hardwood flooring, a two-sided fireplace, a plastered fireplace surround, a wall mounted tv and grey floors.
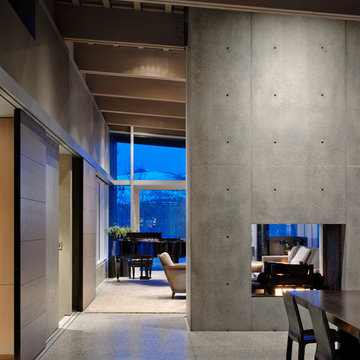
River House, concrete fireplace between living room and dining room.
Photo credit: Aaron Leitz
This is an example of a contemporary formal open plan living room in Seattle with a two-sided fireplace, a concrete fireplace surround and no tv.
This is an example of a contemporary formal open plan living room in Seattle with a two-sided fireplace, a concrete fireplace surround and no tv.
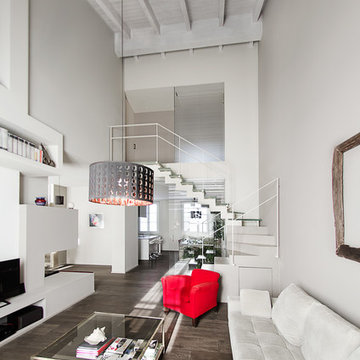
Photo TOP TAG
Design ideas for a medium sized contemporary mezzanine living room in Milan with grey walls, dark hardwood flooring, a two-sided fireplace, a plastered fireplace surround, a freestanding tv and brown floors.
Design ideas for a medium sized contemporary mezzanine living room in Milan with grey walls, dark hardwood flooring, a two-sided fireplace, a plastered fireplace surround, a freestanding tv and brown floors.
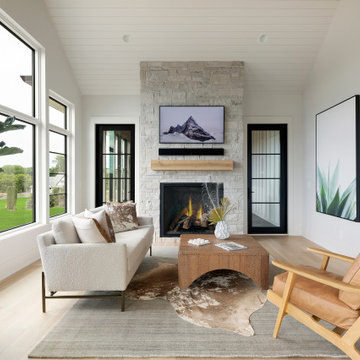
Custom building should incorporate thoughtful design for every area of your home. We love how this sun room makes the most of the provided wall space by incorporating ample storage and a shelving display. Just another example of how building your dream home is all in the details!
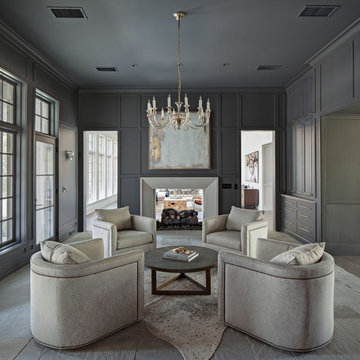
Inspiration for a large classic formal enclosed living room in Houston with grey walls, a two-sided fireplace, a plastered fireplace surround, grey floors and wainscoting.
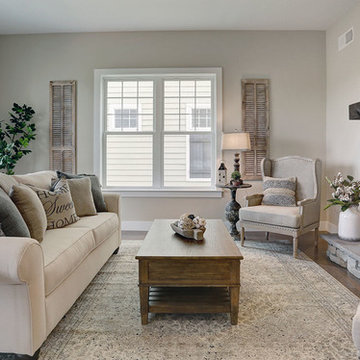
This 2-story Arts & Crafts style home first-floor owner’s suite includes a welcoming front porch and a 2-car rear entry garage. Lofty 10’ ceilings grace the first floor where hardwood flooring flows from the foyer to the great room, hearth room, and kitchen. The great room and hearth room share a see-through gas fireplace with floor-to-ceiling stone surround and built-in bookshelf in the hearth room and in the great room, stone surround to the mantel with stylish shiplap above. The open kitchen features attractive cabinetry with crown molding, Hanstone countertops with tile backsplash, and stainless steel appliances. An elegant tray ceiling adorns the spacious owner’s bedroom. The owner’s bathroom features a tray ceiling, double bowl vanity, tile shower, an expansive closet, and two linen closets. The 2nd floor boasts 2 additional bedrooms, a full bathroom, and a loft.
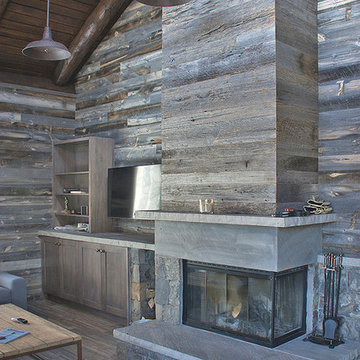
Walls and fireplace surround clad with reclaimed wood from snow fences.
This is an example of a medium sized rustic open plan living room in Denver with grey walls, a two-sided fireplace, a wooden fireplace surround and brown floors.
This is an example of a medium sized rustic open plan living room in Denver with grey walls, a two-sided fireplace, a wooden fireplace surround and brown floors.
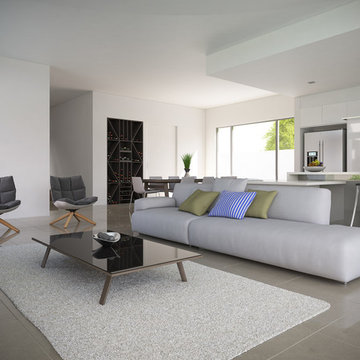
This contemporary resort style home was designed for a very active family wanting all the modern luxuries. With perfectly designed spaces and ample room to accommodate large gatherings of family and friends, this home is perfect for entertaining.
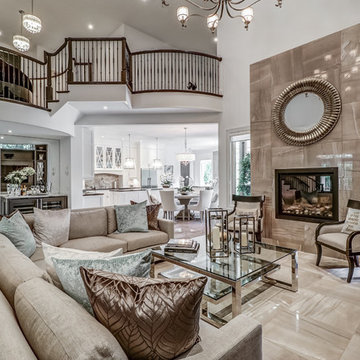
Benjamin Moore Misty Gray 2123-60
Double Sided Fireplace to Exterior
Design ideas for a large traditional formal open plan living room in Toronto with grey walls, porcelain flooring, a two-sided fireplace, a tiled fireplace surround, a wall mounted tv and beige floors.
Design ideas for a large traditional formal open plan living room in Toronto with grey walls, porcelain flooring, a two-sided fireplace, a tiled fireplace surround, a wall mounted tv and beige floors.
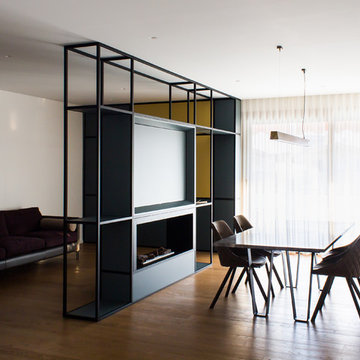
This is an example of a medium sized contemporary open plan living room with a reading nook, white walls, light hardwood flooring, a two-sided fireplace, a metal fireplace surround, a built-in media unit and brown floors.
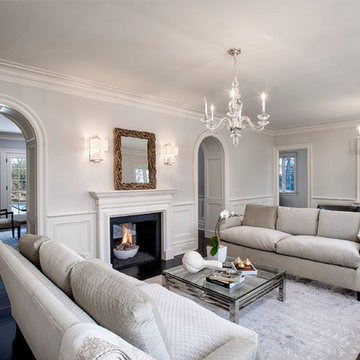
Photo by Steve Rossi
Inspiration for a large traditional enclosed living room in Other with a music area, white walls, dark hardwood flooring, a plastered fireplace surround, no tv and a two-sided fireplace.
Inspiration for a large traditional enclosed living room in Other with a music area, white walls, dark hardwood flooring, a plastered fireplace surround, no tv and a two-sided fireplace.

Contemporary living room
Inspiration for a large classic open plan living room in Sydney with white walls, light hardwood flooring, a two-sided fireplace, a wooden fireplace surround and brown floors.
Inspiration for a large classic open plan living room in Sydney with white walls, light hardwood flooring, a two-sided fireplace, a wooden fireplace surround and brown floors.
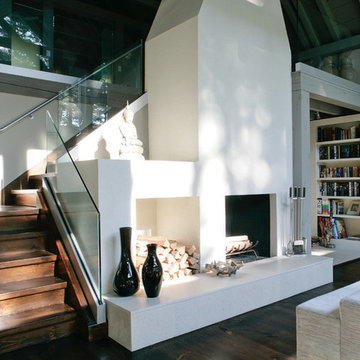
Inspiration for a contemporary styled farmhouse in The Hamptons featuring a neutral color palette patio, rectangular swimming pool, library, living room, dark hardwood floors, artwork, and ornaments that all entwine beautifully in this elegant home.
Project designed by Tribeca based interior designer Betty Wasserman. She designs luxury homes in New York City (Manhattan), The Hamptons (Southampton), and the entire tri-state area.
For more about Betty Wasserman, click here: https://www.bettywasserman.com/
To learn more about this project, click here: https://www.bettywasserman.com/spaces/modern-farmhouse/
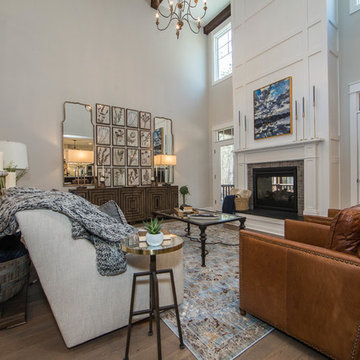
The Augusta II plan has a spacious great room that transitions into the kitchen and breakfast nook, and two-story great room. To create your design for an Augusta II floor plan, please go visit https://www.gomsh.com/plan/augusta-ii/interactive-floor-plan
Grey Living Space with a Two-sided Fireplace Ideas and Designs
9



