Grey Living Space with a Vaulted Ceiling Ideas and Designs
Refine by:
Budget
Sort by:Popular Today
1 - 20 of 1,018 photos
Item 1 of 3

Photo of a medium sized farmhouse open plan living room in Hampshire with grey walls, dark hardwood flooring, a wood burning stove, a plastered fireplace surround, a freestanding tv, a vaulted ceiling and feature lighting.

Inspiration for a farmhouse living room in Hertfordshire with concrete flooring, grey floors and a vaulted ceiling.
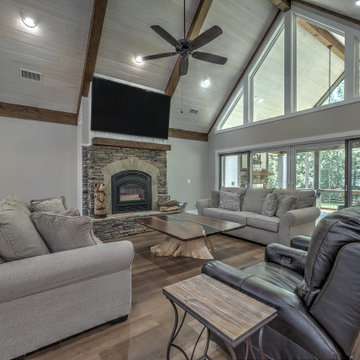
Large open family room
Design ideas for a large classic open plan living room in Atlanta with grey walls, laminate floors, a standard fireplace, a stacked stone fireplace surround, a wall mounted tv, brown floors and a vaulted ceiling.
Design ideas for a large classic open plan living room in Atlanta with grey walls, laminate floors, a standard fireplace, a stacked stone fireplace surround, a wall mounted tv, brown floors and a vaulted ceiling.
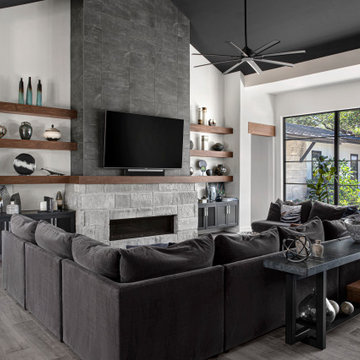
Open concept great room with exposed beams and vaulted ceiling over dining and living areas. Floating wood shelves surround the grand stone fireplace.

This loft space was transformed into a cozy media room, as an additional living / family space for entertaining. We did a textural lime wash paint finish in a light gray color to the walls and ceiling for added warmth and interest. The dark and moody furnishings were complimented by a dark green velvet accent chair and colorful vintage Turkish rug.

This design involved a renovation and expansion of the existing home. The result is to provide for a multi-generational legacy home. It is used as a communal spot for gathering both family and work associates for retreats. ADA compliant.
Photographer: Zeke Ruelas
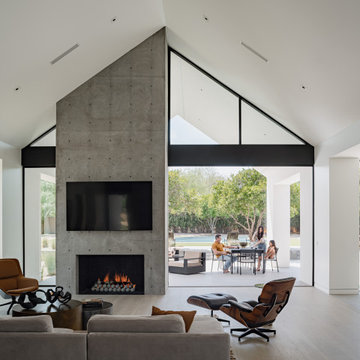
Photos by Roehner + Ryan
Inspiration for a modern open plan living room in Phoenix with white walls, light hardwood flooring, a standard fireplace, a concrete fireplace surround, a wall mounted tv and a vaulted ceiling.
Inspiration for a modern open plan living room in Phoenix with white walls, light hardwood flooring, a standard fireplace, a concrete fireplace surround, a wall mounted tv and a vaulted ceiling.

Luxury Vinyl Plank flooring from Pergo: Ballard Oak • Cabinetry by Aspect: Maple Tundra • Media Center tops & shelves from Shiloh: Poplar Harbor & Stratus

The living room and the kitchen were combined to create one open space. All windows were replaced and look out onto the newly landscaped yard. Three large skylights were also added. Light white oak floors provide a warm and subtle coastal feel.
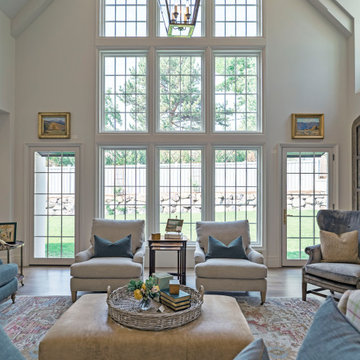
Classic formal open plan living room in Salt Lake City with no tv and a vaulted ceiling.
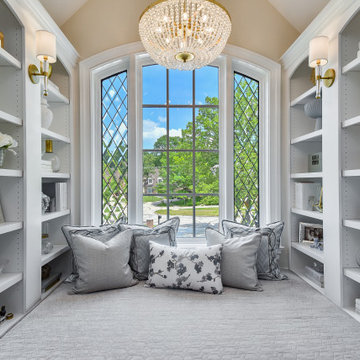
This reading niche has a daybed with flanking bookshelves. A perfect place to read to kids!
Large traditional mezzanine living room in Chicago with a reading nook, grey walls, medium hardwood flooring, no fireplace, no tv, brown floors and a vaulted ceiling.
Large traditional mezzanine living room in Chicago with a reading nook, grey walls, medium hardwood flooring, no fireplace, no tv, brown floors and a vaulted ceiling.

Modern interior featuring a tall fireplace surround and custom television wall for easy viewing
Photo by Ashley Avila Photography
This is an example of a modern open plan living room in Grand Rapids with white walls, dark hardwood flooring, a standard fireplace, a tiled fireplace surround, a built-in media unit, black floors and a vaulted ceiling.
This is an example of a modern open plan living room in Grand Rapids with white walls, dark hardwood flooring, a standard fireplace, a tiled fireplace surround, a built-in media unit, black floors and a vaulted ceiling.

Comforting yet beautifully curated, soft colors and gently distressed wood work craft a welcoming kitchen. The coffered beadboard ceiling and gentle blue walls in the family room are just the right balance for the quarry stone fireplace, replete with surrounding built-in bookcases. 7” wide-plank Vintage French Oak Rustic Character Victorian Collection Tuscany edge hand scraped medium distressed in Stone Grey Satin Hardwax Oil. For more information please email us at: sales@signaturehardwoods.com

Welcome to Longboat Key! This marks our client's second collaboration with us for their flooring needs. They sought a replacement for all the old tile downstairs and upstairs. Opting for the popular Reserve line in the color Talc, it seamlessly blends with the breathtaking ocean views. The LGK team successfully installed approximately 4,000 square feet of flooring. Stay tuned as we're also working on replacing their staircase!
Ready for your flooring adventure? Reach out to us at 941-587-3804 or book an appointment online at LGKramerFlooring.com
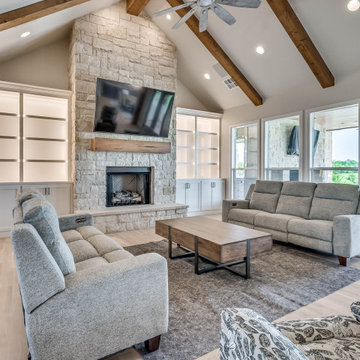
Farmhouse living room with cathedral ceiling, built-in bookcases and fireplace.
Inspiration for a large rural open plan living room in Oklahoma City with beige walls, light hardwood flooring, all types of fireplace, a stone fireplace surround, a wall mounted tv and a vaulted ceiling.
Inspiration for a large rural open plan living room in Oklahoma City with beige walls, light hardwood flooring, all types of fireplace, a stone fireplace surround, a wall mounted tv and a vaulted ceiling.

Photo of a large farmhouse open plan living room in Toronto with pink walls, medium hardwood flooring, a standard fireplace, a stone fireplace surround, a built-in media unit, brown floors, a vaulted ceiling, exposed beams and a wood ceiling.

Photo of a medium sized world-inspired open plan games room in Geelong with white walls, concrete flooring, a standard fireplace, a plastered fireplace surround, grey floors, a vaulted ceiling and a chimney breast.

Design by: H2D Architecture + Design
www.h2darchitects.com
Built by: Carlisle Classic Homes
Photos: Christopher Nelson Photography
Retro living room in Seattle with medium hardwood flooring, a two-sided fireplace, a brick fireplace surround and a vaulted ceiling.
Retro living room in Seattle with medium hardwood flooring, a two-sided fireplace, a brick fireplace surround and a vaulted ceiling.

Design ideas for a medium sized rustic mezzanine living room in Denver with medium hardwood flooring, brown floors, a vaulted ceiling and wood walls.

Medium sized traditional open plan games room in Other with beige walls, vinyl flooring, a standard fireplace, a stone fireplace surround, a concealed tv, beige floors and a vaulted ceiling.
Grey Living Space with a Vaulted Ceiling Ideas and Designs
1



