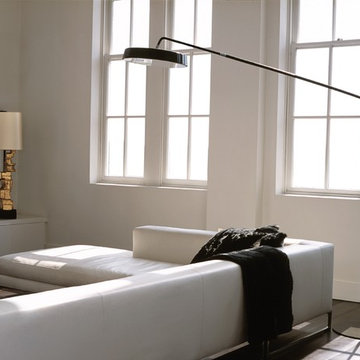Grey Living Space with Black Floors Ideas and Designs
Refine by:
Budget
Sort by:Popular Today
1 - 20 of 455 photos
Item 1 of 3

Custom built-ins offer plenty of shelves and storage for records, books, and trinkets from travels.
Photo of a large retro open plan games room in DC Metro with a reading nook, white walls, porcelain flooring, a standard fireplace, a tiled fireplace surround, a wall mounted tv and black floors.
Photo of a large retro open plan games room in DC Metro with a reading nook, white walls, porcelain flooring, a standard fireplace, a tiled fireplace surround, a wall mounted tv and black floors.

This is an example of a large modern enclosed living room in Chicago with a reading nook, white walls, dark hardwood flooring, no fireplace, a built-in media unit and black floors.
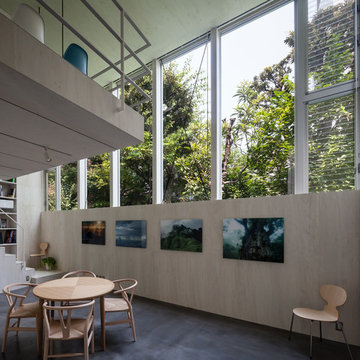
[ ギャラリー ]
・1F Gallery-1 から北の庭(借景)に面する開口部方向を見る
・高さ 1.95m の壁+高さ 3.0m の開口部に面する天空光に満ちた落ち着いた展示空間が広がる
・左上に吊り構造の Meeting スペースの床が浮かぶ
・Gallery-1 の床には全面に電気式床暖房を敷設
…photoⒸShigeo Ogawa
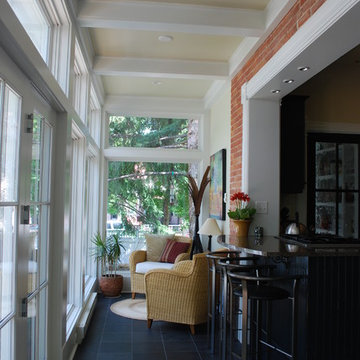
Inspiration for a medium sized traditional conservatory in Other with ceramic flooring, a standard ceiling and black floors.

A view from the dinning room through to the formal lounge
Victorian open plan living room in Sydney with white walls, dark hardwood flooring, a stone fireplace surround and black floors.
Victorian open plan living room in Sydney with white walls, dark hardwood flooring, a stone fireplace surround and black floors.

リビング空間のデザイン施工です。
ダウンライト新設、クロス張替え、コンセント増設、エアコン設置、BOSEスピーカー新設、フロアタイル新規貼り、カーテンレールはお施主様支給です。
Medium sized modern open plan living room in Other with white walls, vinyl flooring, a wallpapered ceiling, wallpapered walls and black floors.
Medium sized modern open plan living room in Other with white walls, vinyl flooring, a wallpapered ceiling, wallpapered walls and black floors.

A full renovation of a dated but expansive family home, including bespoke staircase repositioning, entertainment living and bar, updated pool and spa facilities and surroundings and a repositioning and execution of a new sunken dining room to accommodate a formal sitting room.
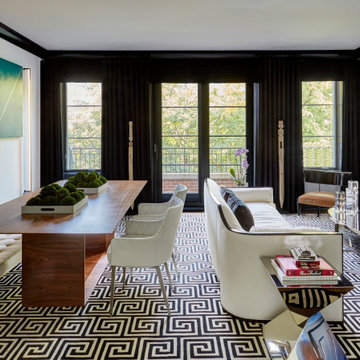
Single, upwardly mobile attorney who recently became partner at his firm at a very young age. This is his first “big boy house” and after years of living college and dorm mismatched items, the client decided to work with our firm. The space was awkward occupying a top floor of a four story walk up. The floorplan was very efficient; however it lacked any sense of “wow” There was no real foyer or entry. It was very awkward as it relates to the number of stairs. The solution: a very crisp black and while color scheme with accents of masculine blues. Since the foyer lacked architecture, we brought in a very bold and statement mural which resembles an ocean wave, creating movement. The sophisticated palette continues into the master bedroom where it is done in deep shades of warm gray. With a sense of cozy yet dramatic.
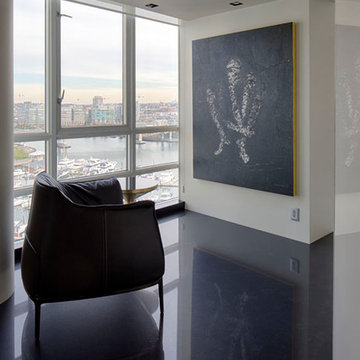
Photo by Terry Guscott, 1273 Clark Drive, Vancouver
Photo of a small modern open plan living room in Vancouver with porcelain flooring, white walls, no fireplace, no tv and black floors.
Photo of a small modern open plan living room in Vancouver with porcelain flooring, white walls, no fireplace, no tv and black floors.

Designed in sharp contrast to the glass walled living room above, this space sits partially underground. Precisely comfy for movie night.
Photo of a large rustic grey and brown enclosed living room in Chicago with beige walls, slate flooring, a standard fireplace, a metal fireplace surround, a wall mounted tv, black floors, a wood ceiling and wood walls.
Photo of a large rustic grey and brown enclosed living room in Chicago with beige walls, slate flooring, a standard fireplace, a metal fireplace surround, a wall mounted tv, black floors, a wood ceiling and wood walls.

Dark and dramatic living room featuring this stunning bay window seat.
Built in furniture makes the most of the compact space whilst sumptuous textures, rich colours and black walls bring drama a-plenty.
Photo Susie Lowe

Keeping the original fireplace and darkening the floors created the perfect complement to the white walls.
Design ideas for a medium sized retro open plan living room in New York with a music area, dark hardwood flooring, a two-sided fireplace, a stone fireplace surround, black floors and a wood ceiling.
Design ideas for a medium sized retro open plan living room in New York with a music area, dark hardwood flooring, a two-sided fireplace, a stone fireplace surround, black floors and a wood ceiling.
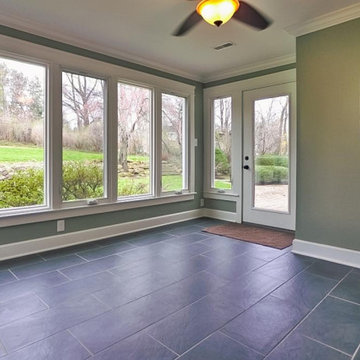
Classic mid-century restoration that included a new gourmet kitchen, updated floor plan. 3 new full baths and many custom features.
Retro conservatory in Cleveland with ceramic flooring and black floors.
Retro conservatory in Cleveland with ceramic flooring and black floors.
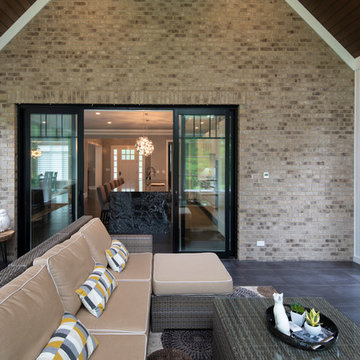
Steve Melnick
Design ideas for a conservatory in Chicago with a ribbon fireplace, a stacked stone fireplace surround, a skylight and black floors.
Design ideas for a conservatory in Chicago with a ribbon fireplace, a stacked stone fireplace surround, a skylight and black floors.
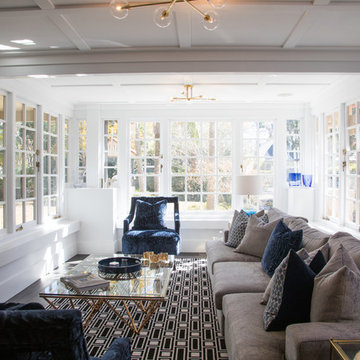
The sunroom has been transformed with bright white walls and all the timber work painted out. The beautiful carpet inset into the floorboards acts as a rug and really livens the room with its graphic punch.
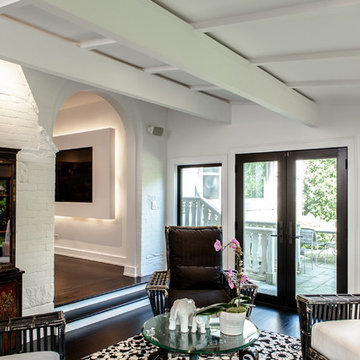
Studio West Photography
Large modern conservatory in Chicago with dark hardwood flooring, a standard ceiling and black floors.
Large modern conservatory in Chicago with dark hardwood flooring, a standard ceiling and black floors.
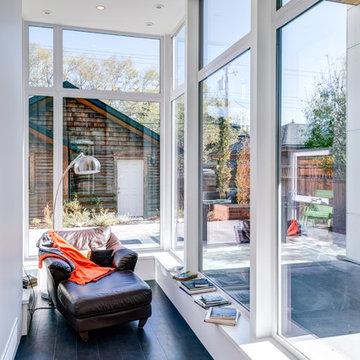
Troyer Photography
Contemporary conservatory in Calgary with a standard ceiling and black floors.
Contemporary conservatory in Calgary with a standard ceiling and black floors.
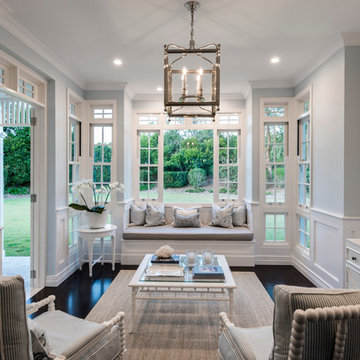
The home on this beautiful property was transformed into a classic American style beauty with the addition of a new sunroom.
Design ideas for a large classic conservatory in Brisbane with black floors.
Design ideas for a large classic conservatory in Brisbane with black floors.
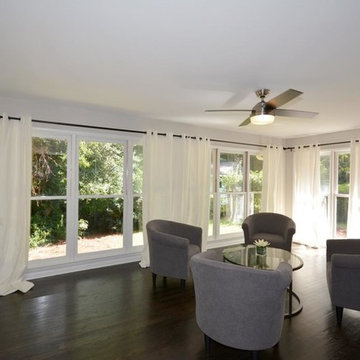
Beautiful bay-like windows surround this open living area bringing in ample light and creating an inviting feel.
Design ideas for a medium sized classic formal open plan living room in Atlanta with white walls, no fireplace, no tv, black floors and dark hardwood flooring.
Design ideas for a medium sized classic formal open plan living room in Atlanta with white walls, no fireplace, no tv, black floors and dark hardwood flooring.
Grey Living Space with Black Floors Ideas and Designs
1




