Grey Look-out Basement Ideas and Designs
Refine by:
Budget
Sort by:Popular Today
141 - 160 of 792 photos
Item 1 of 3
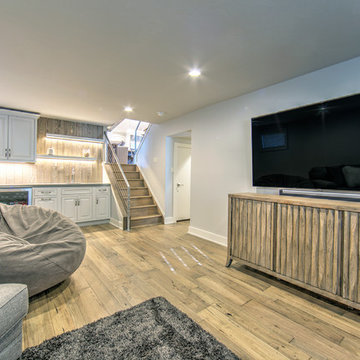
This is an example of a medium sized contemporary look-out basement in Other with grey walls and light hardwood flooring.
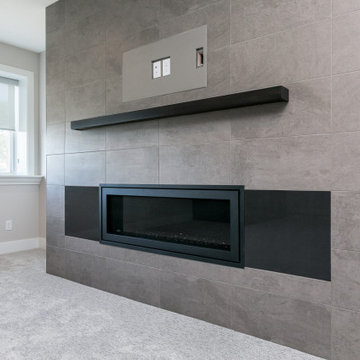
Lower level with wet bar
This is an example of a contemporary look-out basement in Cedar Rapids with a home bar, carpet, a ribbon fireplace, a tiled fireplace surround and white floors.
This is an example of a contemporary look-out basement in Cedar Rapids with a home bar, carpet, a ribbon fireplace, a tiled fireplace surround and white floors.
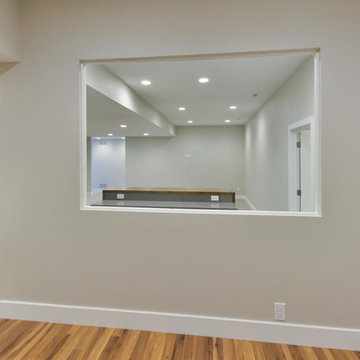
Design ideas for a large contemporary look-out basement in Denver with grey walls, medium hardwood flooring, no fireplace and brown floors.

Expansive rustic look-out basement in Denver with blue walls, no fireplace, dark hardwood flooring and a feature wall.
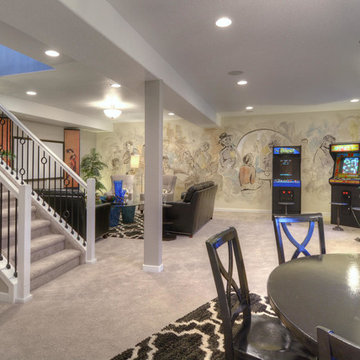
Finished Rec room with hand painted murals
From our Cosmopolitan Collection - Industry Award Winning A Little Gem, is a ranch style home with fully finished lower level and plenty of style. From Best Kitchen to Best Interior Design, this multiple award winning home is a Gem of a home! www.CreekStone-Homes.com

Photos by Mark Myers of Myers Imaging
Inspiration for a look-out basement in Indianapolis with a home cinema, white walls, carpet and beige floors.
Inspiration for a look-out basement in Indianapolis with a home cinema, white walls, carpet and beige floors.
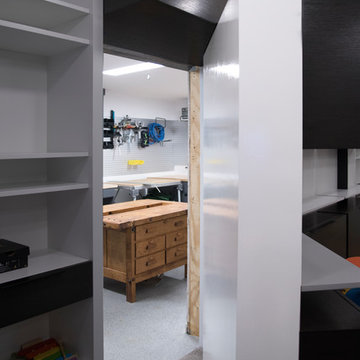
Designed by Lynn Casanova of Closet Works
An allotted area in the basement behind a secret, hidden door of the home needed to be transformed into a basement workshop that could make use of every square inch of the limited space.
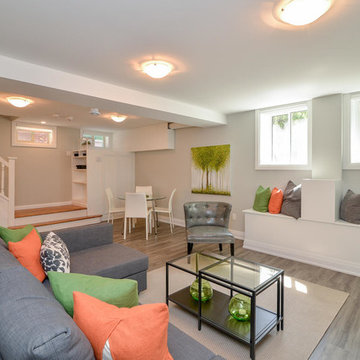
Photo of a medium sized traditional look-out basement in Other with grey walls, medium hardwood flooring, a standard fireplace, a brick fireplace surround and grey floors.

The hearth room in this finished basement included a facelift to the fireplace and adjacent built-ins. Bead board was added to the back of the open shelves and the existing cabinets were painted grey to coordinate with the bar. Four swivel arm chairs offer a cozy conversation spot for reading a book or chatting with friends.
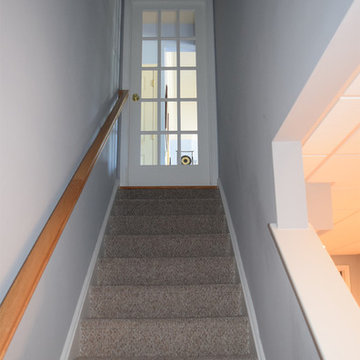
Family friendly basement with playroom for the kids, office space, family room, and guest room. Plenty of storage throughout. Fun built-in bunk beds provide a great place for kids and guests. COREtec flooring throughout. Taking advantage of under stair space, a unique, fun, play space for kids!
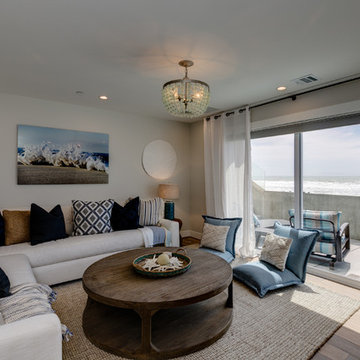
two fish digital
Design ideas for a medium sized nautical look-out basement in Los Angeles with white walls, medium hardwood flooring and beige floors.
Design ideas for a medium sized nautical look-out basement in Los Angeles with white walls, medium hardwood flooring and beige floors.
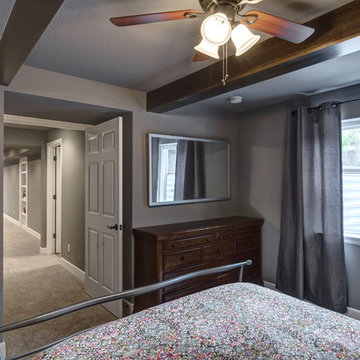
©Finished Basement Company
Inspiration for a medium sized classic look-out basement in Denver with grey walls, carpet, a standard fireplace, a stone fireplace surround and grey floors.
Inspiration for a medium sized classic look-out basement in Denver with grey walls, carpet, a standard fireplace, a stone fireplace surround and grey floors.
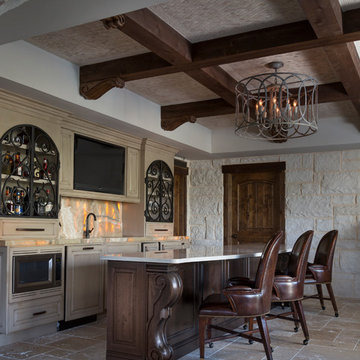
Limestone walls and tiled ceiling is a perfect back drop to the incredible backlit onyx bar (it's spectacular in person) The tiled ceiling with dark wood architectural beams blend with the bar and stools, while the Travertine tile floor completes the look.
Photo by Patrick Heagney
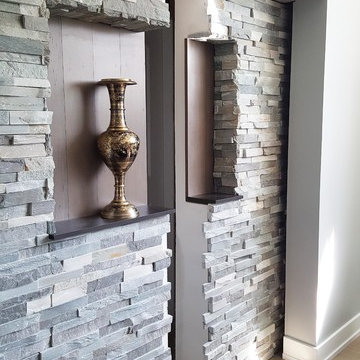
Luxury basement build-out featuring kitchenette/bar, family room/theater, office, bathroom, exercise room, & secret door. Photos by Black Olive Photographic.
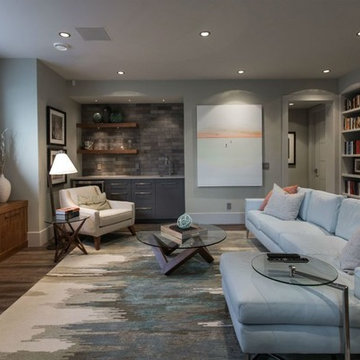
Photo of a large contemporary look-out basement in Calgary with grey walls, medium hardwood flooring and brown floors.
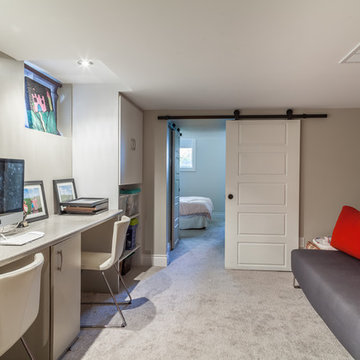
Photo of a medium sized classic look-out basement in Ottawa with grey walls, carpet, no fireplace and grey floors.
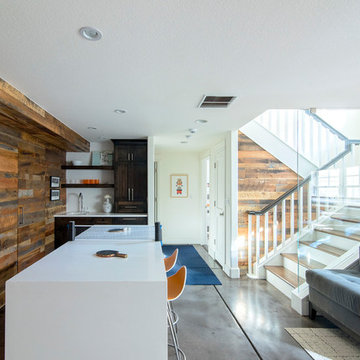
Design ideas for a medium sized classic look-out basement in Denver with white walls, concrete flooring, grey floors and a feature wall.
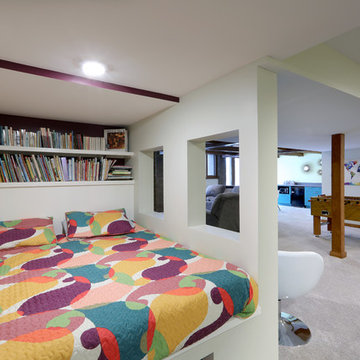
Full basement remodel. Remove (2) load bearing walls to open up entire space. Create new wall to enclose laundry room. Create dry bar near entry. New floating hearth at fireplace and entertainment cabinet with mesh inserts. Create storage bench with soft close lids for toys an bins. Create mirror corner with ballet barre. Create reading nook with book storage above and finished storage underneath and peek-throughs. Finish off and create hallway to back bedroom through utility room.
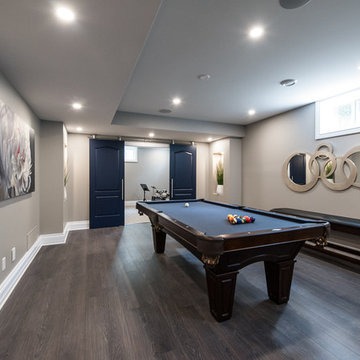
This space is large enough for billiards and a separate room for music lovers to rock a serious jam session.
Design ideas for a large traditional look-out basement in Ottawa.
Design ideas for a large traditional look-out basement in Ottawa.
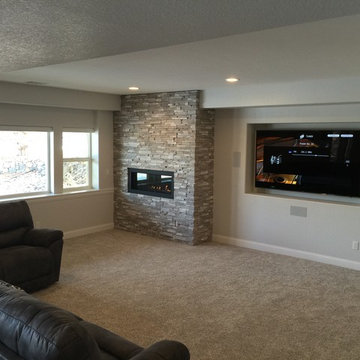
This is an example of a medium sized classic look-out basement in Denver with brown walls, carpet, a home cinema, a ribbon fireplace, a stacked stone fireplace surround, beige floors and a drop ceiling.
Grey Look-out Basement Ideas and Designs
8