Grey Mezzanine Living Room Ideas and Designs
Refine by:
Budget
Sort by:Popular Today
1 - 20 of 1,890 photos
Item 1 of 3
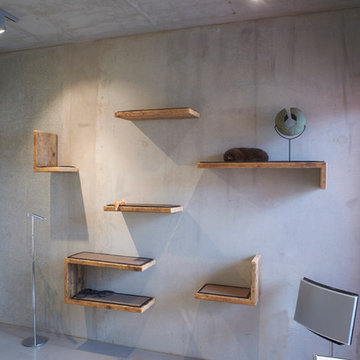
Foto: Urs Kuckertz Photography
Expansive urban formal mezzanine living room in Berlin with grey walls, concrete flooring and grey floors.
Expansive urban formal mezzanine living room in Berlin with grey walls, concrete flooring and grey floors.

Kitchenette/Office/ Living space with loft above accessed via a ladder. The bookshelf has an integrated stained wood desk/dining table that can fold up and serves as sculptural artwork when the desk is not in use.
Photography: Gieves Anderson Noble Johnson Architects was honored to partner with Huseby Homes to design a Tiny House which was displayed at Nashville botanical garden, Cheekwood, for two weeks in the spring of 2021. It was then auctioned off to benefit the Swan Ball. Although the Tiny House is only 383 square feet, the vaulted space creates an incredibly inviting volume. Its natural light, high end appliances and luxury lighting create a welcoming space.

• Custom-designed living room
• Furnishings + decorative accessories
• Sofa and Loveseat - Crate and Barrel
• Area carpet - Vintage Persian HD Buttercup
• Nesting tables - Trica Mix It Up
• Armchairs - West Elm
* Metal side tables - CB2
• Floor Lamp - Penta Labo

Nat Rea
Small farmhouse mezzanine living room in Portland Maine with white walls, dark hardwood flooring, a built-in media unit, a standard fireplace and a stone fireplace surround.
Small farmhouse mezzanine living room in Portland Maine with white walls, dark hardwood flooring, a built-in media unit, a standard fireplace and a stone fireplace surround.
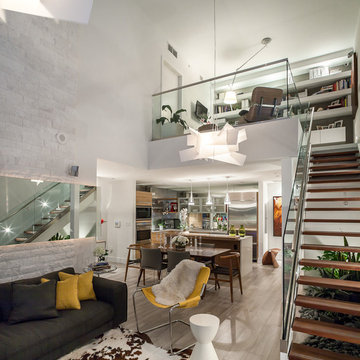
Tatiana Moreira
StyleHaus Design
Photo by: Emilio Collavino
Inspiration for a medium sized modern mezzanine living room in Miami with white walls, ceramic flooring, no fireplace and a wall mounted tv.
Inspiration for a medium sized modern mezzanine living room in Miami with white walls, ceramic flooring, no fireplace and a wall mounted tv.

Design ideas for a medium sized rustic mezzanine living room in Denver with medium hardwood flooring, brown floors, a vaulted ceiling and wood walls.

For information about our work, please contact info@studiombdc.com
Farmhouse mezzanine living room in DC Metro with beige walls, brown floors and medium hardwood flooring.
Farmhouse mezzanine living room in DC Metro with beige walls, brown floors and medium hardwood flooring.
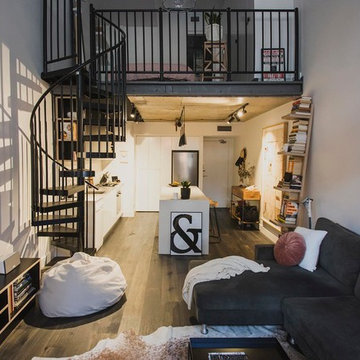
Gregg Jowett
Photo of a small industrial mezzanine living room in Sydney with white walls, dark hardwood flooring and grey floors.
Photo of a small industrial mezzanine living room in Sydney with white walls, dark hardwood flooring and grey floors.
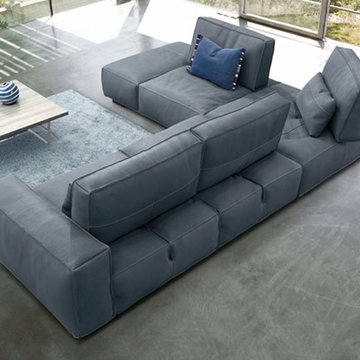
The Soho sectional by Gamma. 100% made in Italy. This sectional feature a adjustable back rest with easy move fore and aft making it an easy conversion from cocktail party to snuggling up with your love and watching a movie. Available as a sofa, love, chair as well as in several sectional configurations.

Inspiration for a contemporary styled farmhouse in The Hamptons featuring a neutral color palette patio, rectangular swimming pool, library, living room, dark hardwood floors, artwork, and ornaments that all entwine beautifully in this elegant home.
Project designed by Tribeca based interior designer Betty Wasserman. She designs luxury homes in New York City (Manhattan), The Hamptons (Southampton), and the entire tri-state area.
For more about Betty Wasserman, click here: https://www.bettywasserman.com/
To learn more about this project, click here: https://www.bettywasserman.com/spaces/modern-farmhouse/
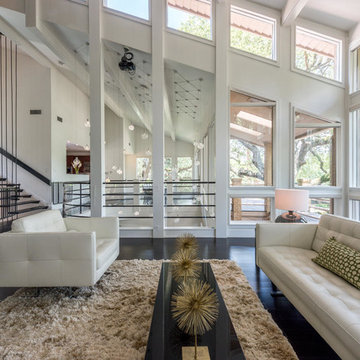
Contemporary mezzanine living room in Austin with white walls, dark hardwood flooring, a standard fireplace and a brick fireplace surround.
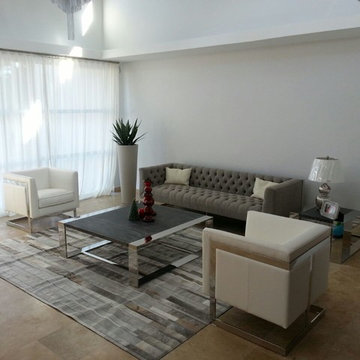
This is an example of a medium sized modern formal mezzanine living room in Other with grey walls, travertine flooring and no tv.

Architect Maya Ardel Maik
This is an example of a rustic mezzanine living room in Tel Aviv with a reading nook, beige walls, dark hardwood flooring, a wood burning stove, a metal fireplace surround, a built-in media unit and brown floors.
This is an example of a rustic mezzanine living room in Tel Aviv with a reading nook, beige walls, dark hardwood flooring, a wood burning stove, a metal fireplace surround, a built-in media unit and brown floors.

Ryan Gamma Photography
Inspiration for a large contemporary formal mezzanine living room in Tampa with white walls, porcelain flooring, a ribbon fireplace, a concrete fireplace surround, no tv and grey floors.
Inspiration for a large contemporary formal mezzanine living room in Tampa with white walls, porcelain flooring, a ribbon fireplace, a concrete fireplace surround, no tv and grey floors.

Azalea is The 2012 New American Home as commissioned by the National Association of Home Builders and was featured and shown at the International Builders Show and in Florida Design Magazine, Volume 22; No. 4; Issue 24-12. With 4,335 square foot of air conditioned space and a total under roof square footage of 5,643 this home has four bedrooms, four full bathrooms, and two half bathrooms. It was designed and constructed to achieve the highest level of “green” certification while still including sophisticated technology such as retractable window shades, motorized glass doors and a high-tech surveillance system operable just by the touch of an iPad or iPhone. This showcase residence has been deemed an “urban-suburban” home and happily dwells among single family homes and condominiums. The two story home brings together the indoors and outdoors in a seamless blend with motorized doors opening from interior space to the outdoor space. Two separate second floor lounge terraces also flow seamlessly from the inside. The front door opens to an interior lanai, pool, and deck while floor-to-ceiling glass walls reveal the indoor living space. An interior art gallery wall is an entertaining masterpiece and is completed by a wet bar at one end with a separate powder room. The open kitchen welcomes guests to gather and when the floor to ceiling retractable glass doors are open the great room and lanai flow together as one cohesive space. A summer kitchen takes the hospitality poolside.
Awards:
2012 Golden Aurora Award – “Best of Show”, Southeast Building Conference
– Grand Aurora Award – “Best of State” – Florida
– Grand Aurora Award – Custom Home, One-of-a-Kind $2,000,001 – $3,000,000
– Grand Aurora Award – Green Construction Demonstration Model
– Grand Aurora Award – Best Energy Efficient Home
– Grand Aurora Award – Best Solar Energy Efficient House
– Grand Aurora Award – Best Natural Gas Single Family Home
– Aurora Award, Green Construction – New Construction over $2,000,001
– Aurora Award – Best Water-Wise Home
– Aurora Award – Interior Detailing over $2,000,001
2012 Parade of Homes – “Grand Award Winner”, HBA of Metro Orlando
– First Place – Custom Home
2012 Major Achievement Award, HBA of Metro Orlando
– Best Interior Design
2012 Orlando Home & Leisure’s:
– Outdoor Living Space of the Year
– Specialty Room of the Year
2012 Gold Nugget Awards, Pacific Coast Builders Conference
– Grand Award, Indoor/Outdoor Space
– Merit Award, Best Custom Home 3,000 – 5,000 sq. ft.
2012 Design Excellence Awards, Residential Design & Build magazine
– Best Custom Home 4,000 – 4,999 sq ft
– Best Green Home
– Best Outdoor Living
– Best Specialty Room
– Best Use of Technology
2012 Residential Coverings Award, Coverings Show
2012 AIA Orlando Design Awards
– Residential Design, Award of Merit
– Sustainable Design, Award of Merit
2012 American Residential Design Awards, AIBD
– First Place – Custom Luxury Homes, 4,001 – 5,000 sq ft
– Second Place – Green Design
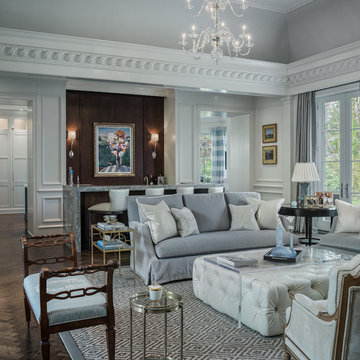
Design ideas for a large classic formal mezzanine living room in Philadelphia with medium hardwood flooring, a corner fireplace, no tv and brown floors.
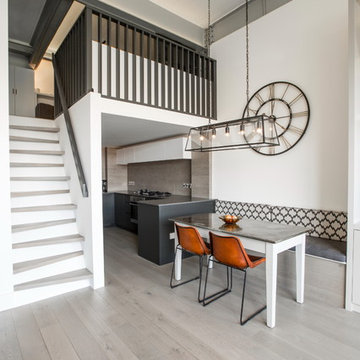
The brief for this project involved completely re configuring the space inside this industrial warehouse style apartment in Chiswick to form a one bedroomed/ two bathroomed space with an office mezzanine level. The client wanted a look that had a clean lined contemporary feel, but with warmth, texture and industrial styling. The space features a colour palette of dark grey, white and neutral tones with a bespoke kitchen designed by us, and also a bespoke mural on the master bedroom wall.

Photo of a medium sized industrial mezzanine living room in Other with white walls, medium hardwood flooring, a standard fireplace, a concrete fireplace surround, brown floors, exposed beams and brick walls.

Spacecrafting Photography
Large beach style mezzanine living room in Minneapolis with light hardwood flooring, a standard fireplace, a stacked stone fireplace surround and a vaulted ceiling.
Large beach style mezzanine living room in Minneapolis with light hardwood flooring, a standard fireplace, a stacked stone fireplace surround and a vaulted ceiling.
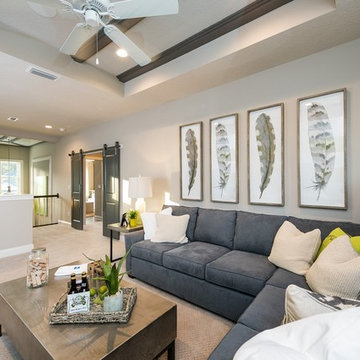
Nathan Deremer
Photo of a traditional mezzanine living room in Jacksonville with brown walls and carpet.
Photo of a traditional mezzanine living room in Jacksonville with brown walls and carpet.
Grey Mezzanine Living Room Ideas and Designs
1