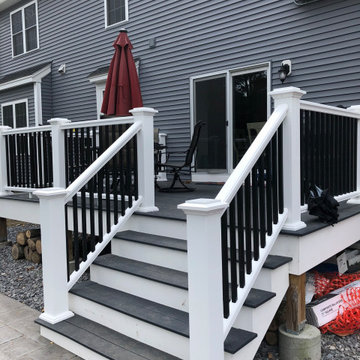Grey Private Terrace Ideas and Designs
Refine by:
Budget
Sort by:Popular Today
1 - 20 of 99 photos
Item 1 of 3
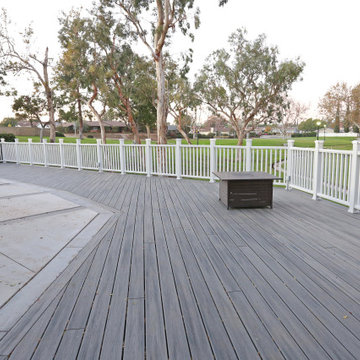
Example of a deck made with composite treated wood and a white railing installed with led lights.
Inspiration for an expansive traditional back private and first floor mixed railing terrace in Orange County with no cover.
Inspiration for an expansive traditional back private and first floor mixed railing terrace in Orange County with no cover.
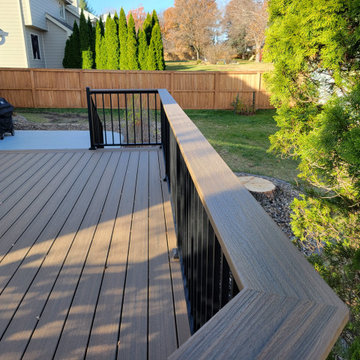
New Trex Toasted Sand Deck with HideAway Screens (Dash Design) and Westbury Railing with Drink Rail
Photo of a medium sized back private and ground level metal railing terrace in Other with no cover.
Photo of a medium sized back private and ground level metal railing terrace in Other with no cover.
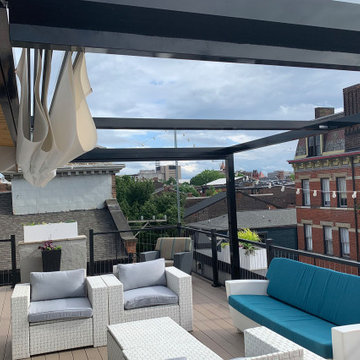
ShadeFX customized a 10’ x 16’ shade structure and manual retractable canopy for a rooftop terrace in Cincinnati. The sleek black frame matches seamlessly with the renovation while protecting the homeowners from the afternoon sun.
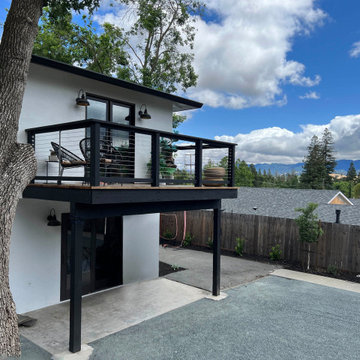
Small contemporary back private and first floor wire cable railing terrace in San Francisco.
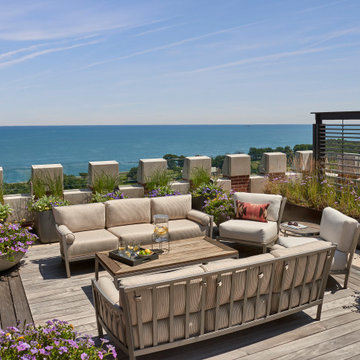
Design ideas for an expansive classic roof private and rooftop terrace in Chicago with no cover.

Small beach style back private and first floor wood railing terrace in Other with a roof extension.

This is an example of a medium sized contemporary back private and ground level wood railing terrace in Los Angeles with no cover.
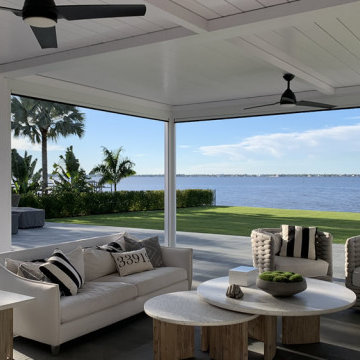
The owner of the charming family home wanted to cover the old pool deck converted into an outdoor patio to add a dried and shaded area outside the home. This newly covered deck should be resistant, functional, and large enough to accommodate friends or family gatherings without a pole blocking the splendid river view.
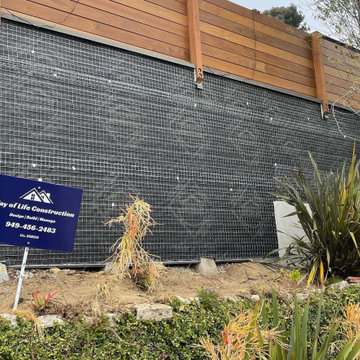
Under construction in Laguna Beach: a 1,300 sqft deck remodel.
Our clients have added projects on top of the original scope of work, and we can’t blame them! This build is going to look awesome once completed.
Building a deck out of Ipe is not easy. Not only do we have create the grooves for the clips, but each cut and routed groove needs sealer before it’s installed. Our clients wanted to use 6-inch boards. In order for us to not have any cupping on the ends, we did not want to a groove to go all the way through, so instead we put our grooves only where the clips will go in.
Why Ipe? It's an exotic hardwood that is naturally resistant to rot and decay, is 8 times harder than California Redwood, and is guaranteed for 20 years without preservatives. It's also one of the most flame-resistant decking materials.
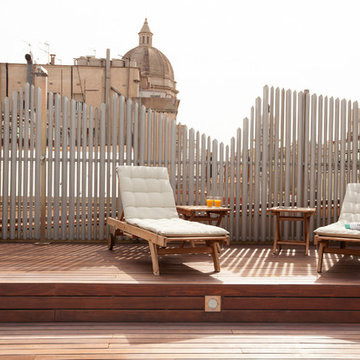
www.nicolasfotografia.com
Design ideas for a large contemporary roof private terrace in Barcelona.
Design ideas for a large contemporary roof private terrace in Barcelona.
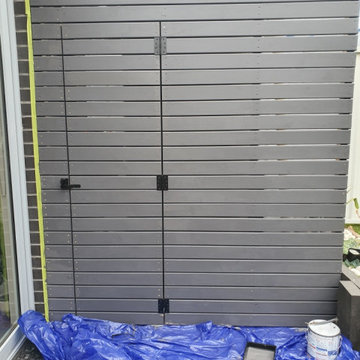
Medium sized contemporary back private and ground level terrace in Melbourne with no cover.
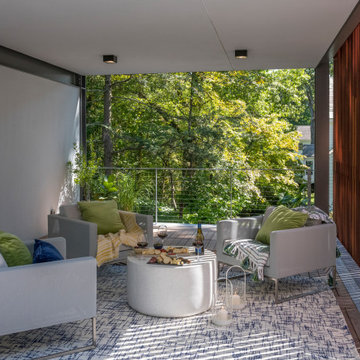
Set in the garden beside a traditional Dutch Colonial home in Wellesley, Flavin conceived this boldly modern retreat, built of steel, wood and concrete. The building is designed to engage the client’s passions for gardening, entertaining and restoring vintage Vespa scooters. The Vespa repair shop and garage are on the first floor. The second floor houses a home office and veranda. On top is a roof deck with space for lounging and outdoor dining, surrounded by a vegetable garden in raised planters. The structural steel frame of the building is left exposed; and the side facing the public side is draped with a mahogany screen that creates privacy in the building and diffuses the dappled light filtered through the trees. Photo by: Peter Vanderwarker Photography
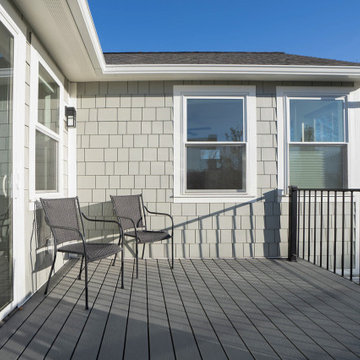
This is an example of a medium sized traditional back private and first floor metal railing terrace in Salt Lake City with no cover.
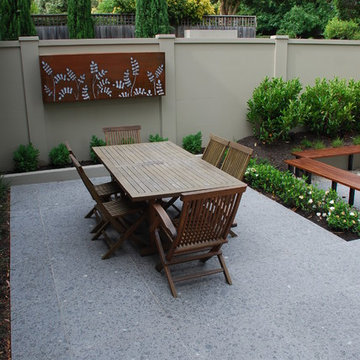
A row of waterhousias were placed along the boundary to create privacy. The design included a space for outdoor dining, a fireplace and an bar.
Design ideas for a small contemporary courtyard private and ground level terrace in Melbourne with an awning.
Design ideas for a small contemporary courtyard private and ground level terrace in Melbourne with an awning.
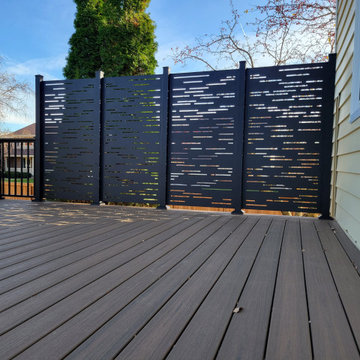
New Trex Toasted Sand Deck with HideAway Screens (Dash Design) and Westbury Railing with Drink Rail
Inspiration for a medium sized back private and ground level metal railing terrace in Other with no cover.
Inspiration for a medium sized back private and ground level metal railing terrace in Other with no cover.
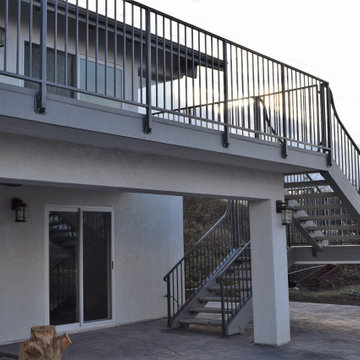
This is an example of a large contemporary back private and first floor metal railing terrace in Los Angeles with a roof extension.
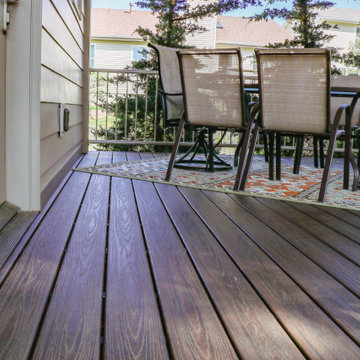
A Covered Trex Composite Deck with Universal Motions Retractable Privacy Screens. Custom made railing, provided by the customer, and a unique mid-century fireplace to tie it together. The ceiling is finished with cedar tongue and groove and the project is topped with a metal standing seam roof. The project also includes Infratech header mounted heaters.
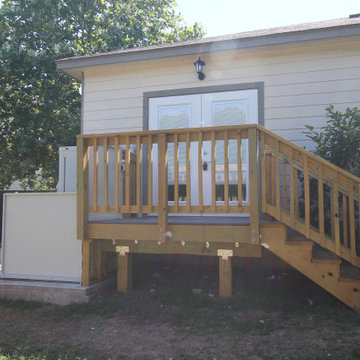
The emergency deck showing steps and vertical platform in the down position.
Inspiration for a medium sized traditional back private terrace in Austin.
Inspiration for a medium sized traditional back private terrace in Austin.
Grey Private Terrace Ideas and Designs
1

