Grey Shower Room Bathroom Ideas and Designs
Refine by:
Budget
Sort by:Popular Today
121 - 140 of 17,928 photos
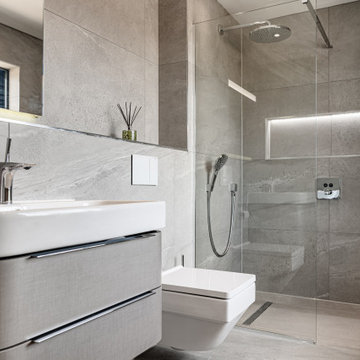
Photo of a medium sized contemporary shower room bathroom in Other with flat-panel cabinets, grey cabinets, an alcove shower, a wall mounted toilet, grey tiles, porcelain tiles, porcelain flooring, an integrated sink, grey floors, white worktops, a single sink, a floating vanity unit and a wall niche.
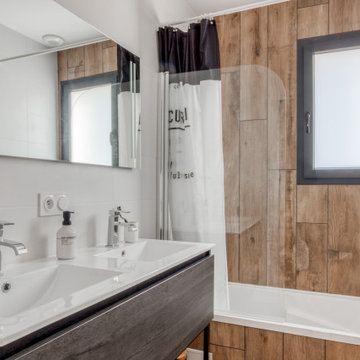
This is an example of a small contemporary shower room bathroom in Toulouse with grey cabinets, a built-in bath, white tiles, porcelain tiles, an integrated sink, a shower curtain, white worktops and flat-panel cabinets.
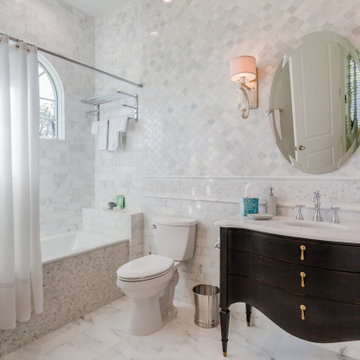
Inspiration for a classic shower room bathroom in Miami with dark wood cabinets, an alcove bath, a shower/bath combination, white tiles, a submerged sink, white floors, a shower curtain, white worktops and flat-panel cabinets.
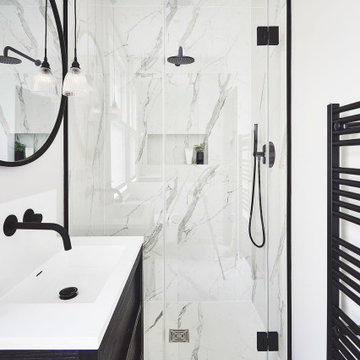
Design ideas for a contemporary shower room bathroom in London with black cabinets, an alcove shower, grey tiles, white tiles, white walls, an integrated sink, solid surface worktops, white floors, white worktops and flat-panel cabinets.

Guest bathroom with aqua large format subway tile in a stacked pattern. White quartz counter tops with white high gloss cabinetry. Shower screen.
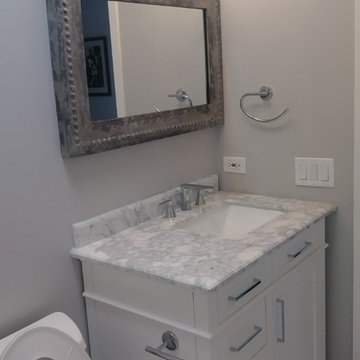
Inspiration for a small contemporary shower room bathroom in Chicago with freestanding cabinets, white cabinets, an alcove bath, a shower/bath combination, a two-piece toilet, grey walls, marble flooring, a submerged sink, marble worktops, multi-coloured floors, a shower curtain and multi-coloured worktops.

Inspiration for a retro shower room bathroom in Other with medium wood cabinets, a corner shower, white tiles, white walls, mosaic tile flooring, a built-in sink, white floors, a hinged door, white worktops and flat-panel cabinets.
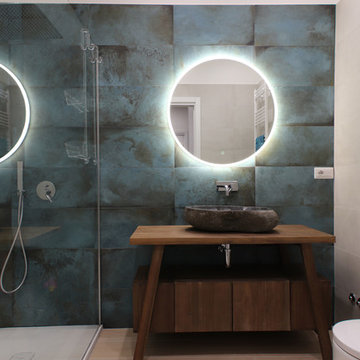
Inspiration for a contemporary shower room bathroom in Rome with flat-panel cabinets, medium wood cabinets, an alcove shower, a wall mounted toilet, green tiles, light hardwood flooring, a vessel sink, wooden worktops, beige floors and brown worktops.
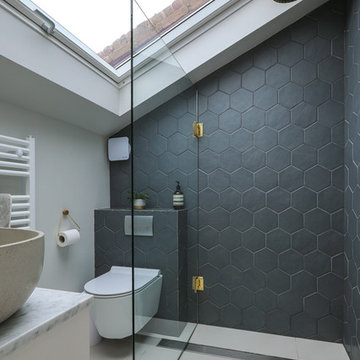
Alex Maguire Photography -
Our brief was to expand this period property into a modern 3 bedroom family home. In doing so we managed to create some interesting architectural openings which introduced plenty of daylight and a very open view from front to back.
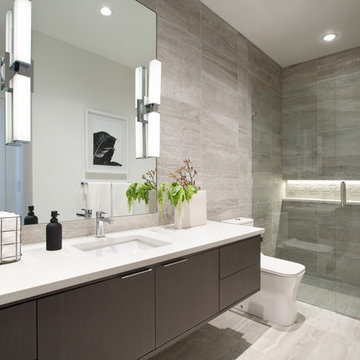
Christina Faminoff
Inspiration for a small contemporary shower room bathroom in Vancouver with flat-panel cabinets, a built-in shower, a one-piece toilet, porcelain tiles, ceramic flooring, a submerged sink, engineered stone worktops, grey floors, a hinged door, white worktops, grey cabinets, grey tiles and a wall niche.
Inspiration for a small contemporary shower room bathroom in Vancouver with flat-panel cabinets, a built-in shower, a one-piece toilet, porcelain tiles, ceramic flooring, a submerged sink, engineered stone worktops, grey floors, a hinged door, white worktops, grey cabinets, grey tiles and a wall niche.
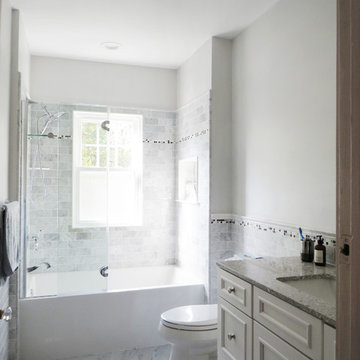
Small classic shower room bathroom in New York with freestanding cabinets, white cabinets, an alcove bath, a shower/bath combination, a one-piece toilet, grey tiles, stone tiles, white walls, porcelain flooring, a submerged sink, engineered stone worktops, grey floors, a hinged door and grey worktops.
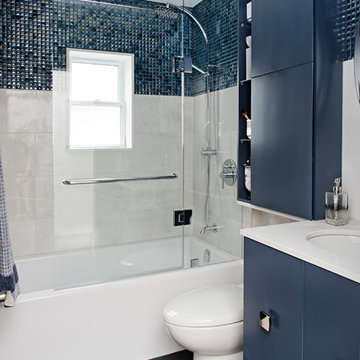
The bold colour choice create a relaxing space with a unique style and elegance that is both classic and contemporary. Shimmering blue glass mosaic is the main feature of the room paired with the contrasting large grey porcelain tile made to look like natural stone. A custom designed vanity by MAJ Interiors utilizes every available inch for storage including above the toilet. Introducing elements such as a towel bar on the glass door is another clever introduction of functionality within a small bathroom space. Carrying the countertop below the storage above the toilet and behind the mirror connects all the separate elements creating one whole unit. A textured black floor relates to the texture of the glass mosaic tile along the top perimeter of the room, creating a rich layering of beautifully chosen materials within this scheme of uncluttered simplicity.
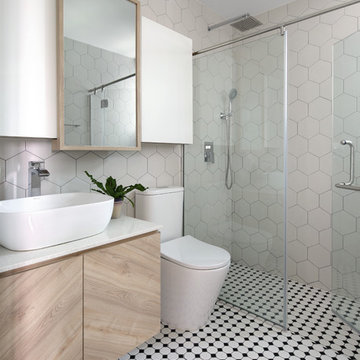
This is an example of a scandinavian shower room bathroom in Singapore with flat-panel cabinets, light wood cabinets, an alcove shower, a two-piece toilet, beige tiles, beige walls, a vessel sink, multi-coloured floors, a hinged door and white worktops.

Guest bathroom in Beach Retreat in Naples/Marco Island area
Design ideas for a medium sized nautical shower room bathroom with flat-panel cabinets, light wood cabinets, a built-in shower, a one-piece toilet, white tiles, porcelain tiles, white walls, porcelain flooring, a submerged sink, engineered stone worktops, white floors, a hinged door and white worktops.
Design ideas for a medium sized nautical shower room bathroom with flat-panel cabinets, light wood cabinets, a built-in shower, a one-piece toilet, white tiles, porcelain tiles, white walls, porcelain flooring, a submerged sink, engineered stone worktops, white floors, a hinged door and white worktops.

Stylish Shower room interior by Janey Butler Interiors in this Llama Group penthouse suite. With large format dark grey tiles, open shelving and walk in glass shower room. Before Images at the end of the album.

Our clients had been in their home since the early 1980’s and decided it was time for some updates. We took on the kitchen, two bathrooms and a powder room.
The primary objectives for the powder room were to update the materials and provide some storage in the small space. It was also important to the homeowners to have materials that would be easy to maintain over the long term. A Kohler tailored vanity and coordinating medicine cabinet provide ample storage for the small room. The dark wood vanity and textured wallpaper add contrast and texture to the home’s soft gray pallet. The integrated sink top and ceramic floor tile were budget-friendly and low maintenance. The homeowners were not too sure about the patterned floor tile but once installed it became one of their favorite elements of the project!
Designed by: Susan Klimala, CKD, CBD
Photography by: Michael Alan Kaskel
For more information on kitchen and bath design ideas go to: www.kitchenstudio-ge.com
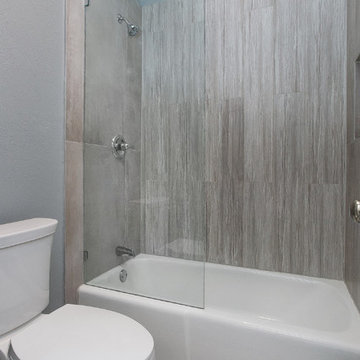
Medium sized classic shower room bathroom in Dallas with an alcove bath, a shower/bath combination, a two-piece toilet, brown tiles, porcelain tiles, grey walls, beige floors and a hinged door.
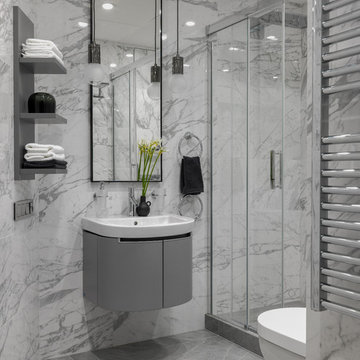
Светильники - Contardi
Inspiration for a medium sized contemporary shower room bathroom in Moscow with flat-panel cabinets, grey cabinets, an alcove shower, a two-piece toilet, grey tiles, a built-in sink, grey floors and a sliding door.
Inspiration for a medium sized contemporary shower room bathroom in Moscow with flat-panel cabinets, grey cabinets, an alcove shower, a two-piece toilet, grey tiles, a built-in sink, grey floors and a sliding door.
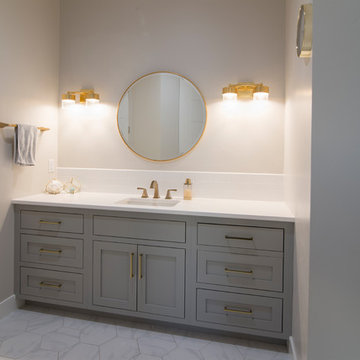
Inspiration for a large traditional shower room bathroom in Salt Lake City with shaker cabinets, grey cabinets, a two-piece toilet, beige walls, marble flooring, a submerged sink, solid surface worktops, white floors and white worktops.
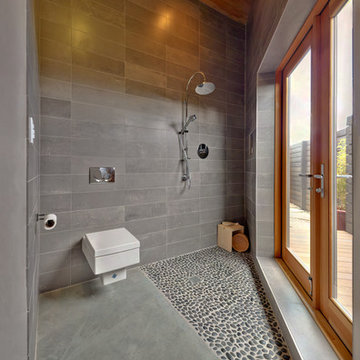
The perspective required to capture the full view distorts the image but perhaps you can imagine. The door on the right is a standard 6' x 6'8" french door. Hansa shower, Gerberit wall mounted toilet, ceramic wall tile, river stone shower floor, concrete floor
See our website for immersive virtual tours of this and other projects.
Construction and photography by Thomas Soule of Sustainable Builders llc
Design by EDGE Architects
Visit sustainablebuilders.net to explore virtual tours of this project as well as others.
Grey Shower Room Bathroom Ideas and Designs
7

 Shelves and shelving units, like ladder shelves, will give you extra space without taking up too much floor space. Also look for wire, wicker or fabric baskets, large and small, to store items under or next to the sink, or even on the wall.
Shelves and shelving units, like ladder shelves, will give you extra space without taking up too much floor space. Also look for wire, wicker or fabric baskets, large and small, to store items under or next to the sink, or even on the wall.  The sink, the mirror, shower and/or bath are the places where you might want the clearest and strongest light. You can use these if you want it to be bright and clear. Otherwise, you might want to look at some soft, ambient lighting in the form of chandeliers, short pendants or wall lamps. You could use accent lighting around your bath in the form to create a tranquil, spa feel, as well.
The sink, the mirror, shower and/or bath are the places where you might want the clearest and strongest light. You can use these if you want it to be bright and clear. Otherwise, you might want to look at some soft, ambient lighting in the form of chandeliers, short pendants or wall lamps. You could use accent lighting around your bath in the form to create a tranquil, spa feel, as well. 