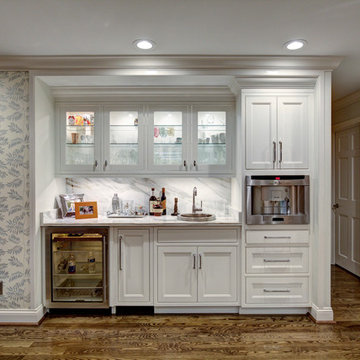Grey Single-wall Home Bar Ideas and Designs
Refine by:
Budget
Sort by:Popular Today
1 - 20 of 1,043 photos
Item 1 of 3

GC: Ekren Construction
Photography: Tiffany Ringwald
Design ideas for a small traditional single-wall dry bar in Charlotte with no sink, shaker cabinets, black cabinets, quartz worktops, black splashback, wood splashback, medium hardwood flooring, brown floors and black worktops.
Design ideas for a small traditional single-wall dry bar in Charlotte with no sink, shaker cabinets, black cabinets, quartz worktops, black splashback, wood splashback, medium hardwood flooring, brown floors and black worktops.

This dry bar nook encloses a beverage cooler among its cabinets. A large quartzite countertop provides ample room for preparation and wooden shelves provide open storage.

Photo of a medium sized nautical single-wall wet bar in San Francisco with a submerged sink, recessed-panel cabinets, white cabinets, quartz worktops, brown splashback, glass tiled splashback and dark hardwood flooring.

This is an example of a large beach style single-wall dry bar in Other with a feature wall, no sink, shaker cabinets, white cabinets, engineered stone countertops, grey splashback, mosaic tiled splashback, light hardwood flooring, beige floors and white worktops.

Photo of a large classic single-wall wet bar in Dallas with a submerged sink, shaker cabinets, grey cabinets, engineered stone countertops, black splashback, marble splashback, dark hardwood flooring, brown floors and white worktops.

Home Bar, Whitewater Lane, Photography by David Patterson
This is an example of a large rustic single-wall wet bar in Denver with an integrated sink, dark wood cabinets, composite countertops, metro tiled splashback, slate flooring, grey floors, white worktops, shaker cabinets, green splashback and feature lighting.
This is an example of a large rustic single-wall wet bar in Denver with an integrated sink, dark wood cabinets, composite countertops, metro tiled splashback, slate flooring, grey floors, white worktops, shaker cabinets, green splashback and feature lighting.

Design ideas for a classic single-wall wet bar in Other with a submerged sink, shaker cabinets, grey cabinets, multi-coloured splashback, grey floors and white worktops.

Design ideas for a small rural single-wall home bar in Portland Maine with no sink, shaker cabinets, white cabinets, white splashback, metro tiled splashback, light hardwood flooring, beige floors and grey worktops.

Photo of a medium sized modern single-wall wet bar in Los Angeles with a submerged sink, flat-panel cabinets, dark wood cabinets, marble worktops, concrete flooring, grey floors and white worktops.

Small country single-wall dry bar in Austin with shaker cabinets, blue cabinets, engineered stone countertops, white splashback, terracotta splashback, white worktops, light hardwood flooring and beige floors.

One of our most popular Wet Bar designs features a walk around design, tiled floors, granite countertops, beverage center, built in microwave, wet bar sink & faucet, shiplap backsplash and industrial pipe shelving for display and storage.

Photo by Gieves Anderson
Inspiration for a contemporary single-wall wet bar in Nashville with shaker cabinets, black cabinets, metro tiled splashback, dark hardwood flooring, black floors and a feature wall.
Inspiration for a contemporary single-wall wet bar in Nashville with shaker cabinets, black cabinets, metro tiled splashback, dark hardwood flooring, black floors and a feature wall.

Inspiration for a small traditional single-wall wet bar in Other with a submerged sink, glass-front cabinets, white cabinets, composite countertops, white splashback, stone slab splashback, dark hardwood flooring and brown floors.

Flow Photography
Photo of an expansive country single-wall wet bar in Oklahoma City with no sink, shaker cabinets, light wood cabinets, engineered stone countertops, grey splashback, mosaic tiled splashback, light hardwood flooring and brown floors.
Photo of an expansive country single-wall wet bar in Oklahoma City with no sink, shaker cabinets, light wood cabinets, engineered stone countertops, grey splashback, mosaic tiled splashback, light hardwood flooring and brown floors.

Mark Mahan
Design ideas for a medium sized contemporary single-wall wet bar in Other with a built-in sink, beaded cabinets, white cabinets, marble worktops, white splashback, marble splashback, medium hardwood flooring and brown floors.
Design ideas for a medium sized contemporary single-wall wet bar in Other with a built-in sink, beaded cabinets, white cabinets, marble worktops, white splashback, marble splashback, medium hardwood flooring and brown floors.

Stoffer Photography
Inspiration for a medium sized traditional single-wall home bar in Grand Rapids with recessed-panel cabinets, blue cabinets, wood worktops, medium hardwood flooring and brown floors.
Inspiration for a medium sized traditional single-wall home bar in Grand Rapids with recessed-panel cabinets, blue cabinets, wood worktops, medium hardwood flooring and brown floors.

Home Bar of Crystal Falls. View plan THD-8677: https://www.thehousedesigners.com/plan/crystal-falls-8677/

Medium sized traditional single-wall wet bar in Sacramento with a submerged sink, flat-panel cabinets, white cabinets, composite countertops, mirror splashback, medium hardwood flooring, brown floors and white worktops.

Inspiration for a medium sized bohemian single-wall wet bar in Dallas with a submerged sink, recessed-panel cabinets, black cabinets, engineered stone countertops, white splashback, ceramic splashback, dark hardwood flooring, brown floors and grey worktops.

Birchwood Construction had the pleasure of working with Jonathan Lee Architects to revitalize this beautiful waterfront cottage. Located in the historic Belvedere Club community, the home's exterior design pays homage to its original 1800s grand Southern style. To honor the iconic look of this era, Birchwood craftsmen cut and shaped custom rafter tails and an elegant, custom-made, screen door. The home is framed by a wraparound front porch providing incomparable Lake Charlevoix views.
The interior is embellished with unique flat matte-finished countertops in the kitchen. The raw look complements and contrasts with the high gloss grey tile backsplash. Custom wood paneling captures the cottage feel throughout the rest of the home. McCaffery Painting and Decorating provided the finishing touches by giving the remodeled rooms a fresh coat of paint.
Photo credit: Phoenix Photographic
Grey Single-wall Home Bar Ideas and Designs
1