Grey Single-wall Kitchen Ideas and Designs
Refine by:
Budget
Sort by:Popular Today
201 - 220 of 10,758 photos
Item 1 of 3
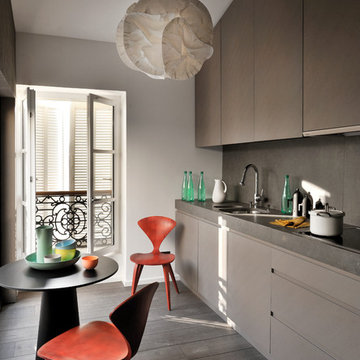
© Henri_Del_Olmo_F_Champsaur
This is an example of a medium sized contemporary single-wall kitchen/diner in Marseille with brown cabinets, dark hardwood flooring and no island.
This is an example of a medium sized contemporary single-wall kitchen/diner in Marseille with brown cabinets, dark hardwood flooring and no island.
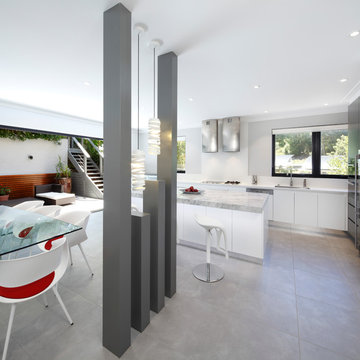
This Mosman kitchen design was created for a passionate cook. Our brief was to design an open kitchen with generous storage and easy access to an outdoor living area. This resulted in a major renovation and meant that the old U-shaped kitchen and walls had to be demolished. Natural light now floods the interior which features a new tiles floor throughout.
A room divider with pendants was designed to conceal structural support posts but the hero of the kitchen is the island bench. It features a Super White granite Benchtop with a wine fridge at one end and a bar nearby. The preparation bench is defined by a Caesarstone Snow Benchtop and splashback. Here, twin stainless steel range hoods add a sculptural element to the interior.

This basement kitchen is a harmonious blend of modern sophistication and practical functionality. The monochromatic color scheme sets a sleek and contemporary tone, with pristine white cabinets offering a bright contrast against the deep, charcoal black countertop.
The cabinetry provides ample storage space, ensuring a clutter-free and organized cooking area. Its white finish not only creates a sense of openness but also reflects light, making the basement kitchen feel more spacious and inviting.
The star of the show is the luxurious charcoal black countertop, which stretches gracefully along the kitchen's perimeter. Its matte surface adds an element of depth and texture, while its dark hue perfectly complements the black appliance finishes, creating a cohesive and striking design.
Black appliance finishes, including the refrigerator, stove, and microwave, seamlessly integrate into the cabinetry, enhancing the kitchen's sleek and unified appearance. Their glossy surfaces add a touch of elegance and modernity to the space.
Ample under-cabinet lighting highlights the countertop's texture and provides functional task lighting, making meal preparation a breeze. Pendant lights with a dark finish hang above the island, adding a stylish focal point and creating a warm and intimate atmosphere.
The combination of black and white elements in this basement kitchen design exudes timeless elegance while offering the convenience of modern appliances and ample storage. Whether it's a cozy space for family meals or a hub for entertaining guests, this kitchen combines aesthetics and practicality to create a welcoming and stylish culinary haven in the basement.
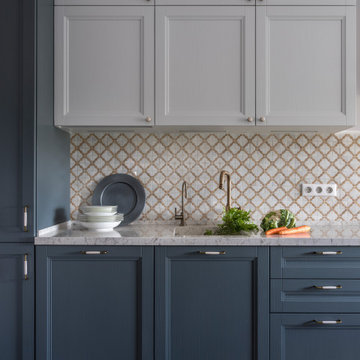
Кухня с зоной столовой
This is an example of a medium sized classic single-wall kitchen/diner in Moscow with a submerged sink, raised-panel cabinets, grey cabinets, engineered stone countertops, beige splashback, marble splashback, stainless steel appliances, ceramic flooring, no island, brown floors and beige worktops.
This is an example of a medium sized classic single-wall kitchen/diner in Moscow with a submerged sink, raised-panel cabinets, grey cabinets, engineered stone countertops, beige splashback, marble splashback, stainless steel appliances, ceramic flooring, no island, brown floors and beige worktops.
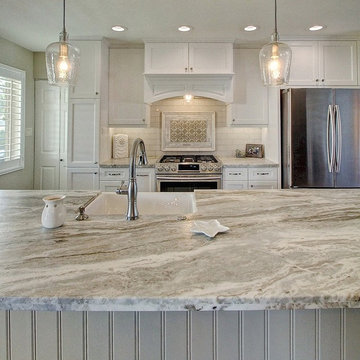
This is an example of a small farmhouse single-wall kitchen/diner in Phoenix with a belfast sink, shaker cabinets, white cabinets, quartz worktops, white splashback, marble splashback, stainless steel appliances, porcelain flooring, an island, brown floors and grey worktops.
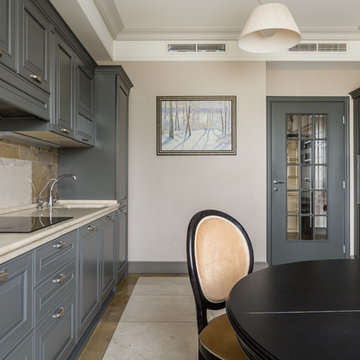
Ольга Шангина
Classic single-wall kitchen/diner in Moscow with an integrated sink, raised-panel cabinets, grey cabinets, beige splashback, no island and beige floors.
Classic single-wall kitchen/diner in Moscow with an integrated sink, raised-panel cabinets, grey cabinets, beige splashback, no island and beige floors.

This is an example of a small contemporary single-wall kitchen/diner in Paris with a single-bowl sink, blue cabinets, glass sheet splashback, black appliances, wood worktops, blue splashback, dark hardwood flooring and no island.

Design ideas for a large modern single-wall open plan kitchen in Dallas with a belfast sink, white cabinets, quartz worktops, grey splashback, ceramic splashback, stainless steel appliances, bamboo flooring, an island and raised-panel cabinets.
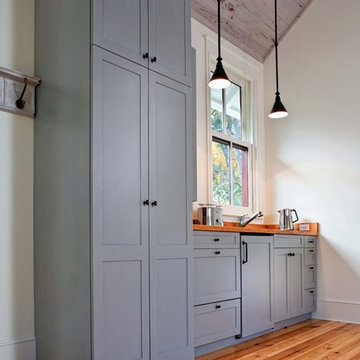
John McManus Photography
Inspiration for a small classic single-wall kitchen in Atlanta with shaker cabinets, grey cabinets, wood worktops, integrated appliances, medium hardwood flooring and a submerged sink.
Inspiration for a small classic single-wall kitchen in Atlanta with shaker cabinets, grey cabinets, wood worktops, integrated appliances, medium hardwood flooring and a submerged sink.
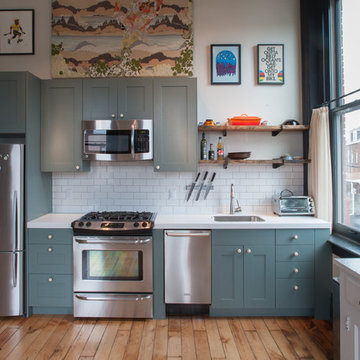
Photo: Jason Snyder © 2013 Houzz
This is an example of a contemporary single-wall kitchen in Other with stainless steel appliances, blue cabinets, white splashback, metro tiled splashback and shaker cabinets.
This is an example of a contemporary single-wall kitchen in Other with stainless steel appliances, blue cabinets, white splashback, metro tiled splashback and shaker cabinets.

A rich palette of color and natural materials adds warmth and visual drama to the new kitchen.
Photo of a medium sized traditional single-wall kitchen/diner in Philadelphia with a belfast sink, recessed-panel cabinets, green cabinets, soapstone worktops, white splashback, marble splashback, stainless steel appliances, light hardwood flooring, an island and black worktops.
Photo of a medium sized traditional single-wall kitchen/diner in Philadelphia with a belfast sink, recessed-panel cabinets, green cabinets, soapstone worktops, white splashback, marble splashback, stainless steel appliances, light hardwood flooring, an island and black worktops.
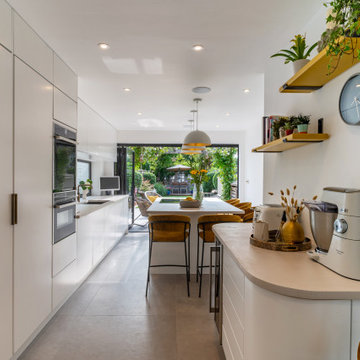
To separate the baking area from the main entertaining and cooking space, we introduced a distinct baking island. This dedicated zone allows for focused and uninterrupted baking activities, while the main island caters to everyday cooking and socialising.

Chaten Kitchen
Large modern single-wall open plan kitchen in Phoenix with a submerged sink, flat-panel cabinets, brown cabinets, quartz worktops, light hardwood flooring, an island, white worktops and stainless steel appliances.
Large modern single-wall open plan kitchen in Phoenix with a submerged sink, flat-panel cabinets, brown cabinets, quartz worktops, light hardwood flooring, an island, white worktops and stainless steel appliances.
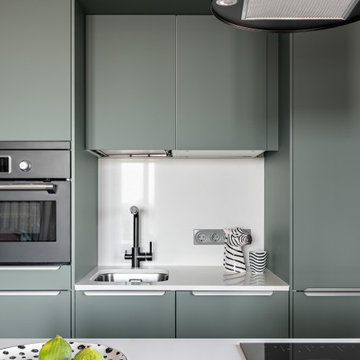
Два окна в основной комнате пропускают много света и открывают прекрасную панораму северной стороны города. Благодаря такой планировке появилась возможность избежать переноса стен и оставили все как есть.
Небольшая площадь продиктовала особое внимание к эргономике квартиры. Кухня, гостиная и спальня представляют единое пространство, и чтобы усилить эффект цельности и органичности, было использовано одинаковое напольное покрытие для всего помещения квартиры. За счет вытянутой прямоугольной формы комнаты удалось добавить кухонный остров и вынести на него варочные панели и вытяжку, что позволило сделать небольшое пространство более функциональным. Все рабочие поверхности кухни выполнены из кварцевого агломерата и натурального мрамора.
Кухня, ИКЕА. Стулья, «СК Дизайн». Смеситель и мойка, Omoikiri. Вытяжка островная, Maunfeld. Духовой шкаф, ИКЕА.

This kitchen remodel for a row home in the Mount Pleasant area of NW DC was a joy for us! We tried to incorporate the original trim work of the home while also maximizing the space and making it more modern and functional for this young family of 4. The custom back splash for both the kitchen and wine pantry play off the gold accents making it fun and chic! The quartz for the island makes for a clean look & the butchers block in the wine pantry is a great touch of rustic chic.
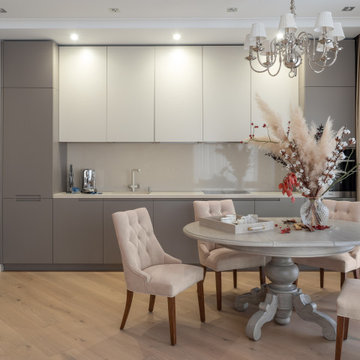
Traditional single-wall kitchen/diner in Other with flat-panel cabinets, grey cabinets, glass sheet splashback, light hardwood flooring, no island, beige floors and white worktops.
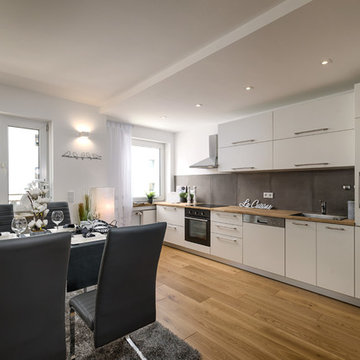
Stefan Mehringer
Inspiration for a medium sized contemporary single-wall kitchen/diner in Munich with medium hardwood flooring, brown floors, a built-in sink, flat-panel cabinets, white cabinets, wood worktops, black splashback, black appliances, no island and brown worktops.
Inspiration for a medium sized contemporary single-wall kitchen/diner in Munich with medium hardwood flooring, brown floors, a built-in sink, flat-panel cabinets, white cabinets, wood worktops, black splashback, black appliances, no island and brown worktops.
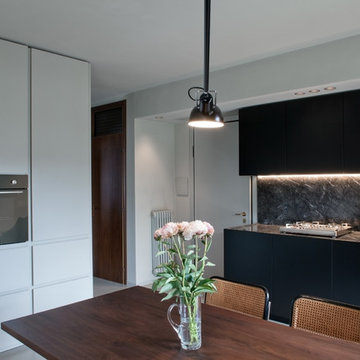
MIDE architetti
Design ideas for a medium sized modern single-wall kitchen/diner in Other with flat-panel cabinets, black cabinets, stainless steel appliances and no island.
Design ideas for a medium sized modern single-wall kitchen/diner in Other with flat-panel cabinets, black cabinets, stainless steel appliances and no island.
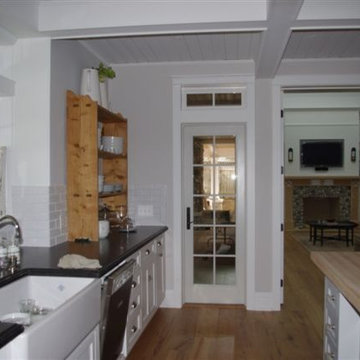
Design ideas for a medium sized farmhouse single-wall kitchen in San Diego with a belfast sink, shaker cabinets, white cabinets, soapstone worktops, white splashback, metro tiled splashback, brick flooring and an island.

Marty Paoletta
Photo of a medium sized classic single-wall kitchen/diner in Nashville with a belfast sink, flat-panel cabinets, green cabinets, wood worktops, white splashback, integrated appliances, slate flooring and an island.
Photo of a medium sized classic single-wall kitchen/diner in Nashville with a belfast sink, flat-panel cabinets, green cabinets, wood worktops, white splashback, integrated appliances, slate flooring and an island.
Grey Single-wall Kitchen Ideas and Designs
11