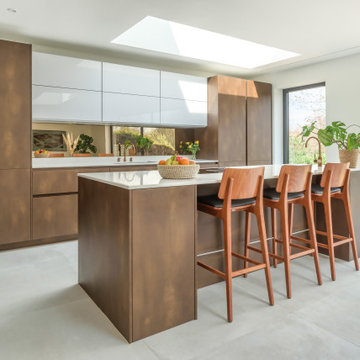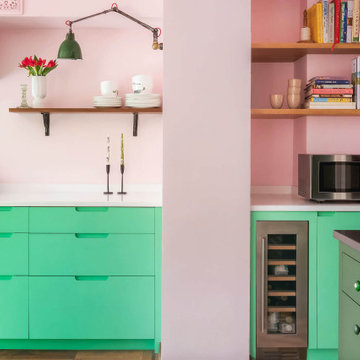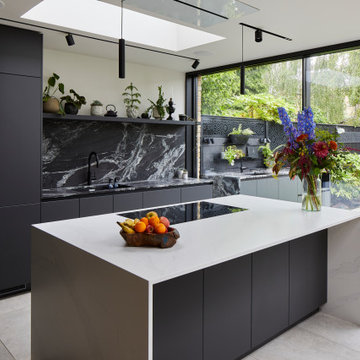Single-wall Kitchen Ideas and Designs
Refine by:
Budget
Sort by:Popular Today
1 - 20 of 114,591 photos
Item 1 of 2

This is an example of a medium sized classic single-wall enclosed kitchen in Other with a belfast sink, recessed-panel cabinets, green cabinets, quartz worktops, multi-coloured splashback, ceramic splashback, black appliances, porcelain flooring and beige floors.

We enjoyed designing this kitchen for our client in Kent. What makes it special is the statement splashback, made from exquisite Arabescato Rosso marble. Its red and earthy hues create a striking contrast against the blue-tone shaker cabinets, infusing the space with a sense of warmth and depth. This harmonious interplay of colors and textures brings together a captivating kitchen design that is both visually appealing and practical, and a true centerpiece of the house.

Design ideas for a medium sized traditional single-wall open plan kitchen in London with a belfast sink, shaker cabinets, yellow cabinets, composite countertops, white splashback, ceramic splashback, an island and black worktops.

Photo of a large contemporary single-wall open plan kitchen in Other with a built-in sink, flat-panel cabinets, blue cabinets, composite countertops, white splashback, black appliances, porcelain flooring, an island, brown floors, white worktops and feature lighting.

This project is a combination of ex display units from our Hove showroom with the addition of an island & tall oven housing. The contemporary LEICHT kitchen is designed with a Steel Corten doors & complimented with IOS Artic white glass doors to give contrast & design flair. The seamless style is enhanced with the use of a BORA downdraft hob, Silestone Calcutta Gold worktops & SIEMENS appliances.
Our client tells us:
When we came to choose a kitchen company for our project I initially thought the kitchens may be out of our budget. But we still went along to the Brighton showroom to have a look for inspiration.
Sharon Hartley and the team were amazing from the outset and were able to help create our dream kitchen with a mix of ex display units and new units.
We would particularly like to thank Sharon who dealt with our constant questions and design changes along the way. She was very patient and always so quick to solve any queries we had.
Mike Rogers the MD, was also very helpful and regularly popped in to see the progress of the kitchen project. His knowledge on products was fantastic, particularly the Hob we chose which required a specific route for the extractor.
The whole team were wonderful from start to finish and we would recommend them to anyone undertaking a kitchen project. Fantastic advice, service and support.

Bright kitchen/living space with timber sliding doors looking out onto the garden.
Photo of a medium sized contemporary grey and white single-wall kitchen/diner in London with a submerged sink, grey cabinets, quartz worktops, white splashback, stone slab splashback, integrated appliances, medium hardwood flooring, an island, white worktops and all types of ceiling.
Photo of a medium sized contemporary grey and white single-wall kitchen/diner in London with a submerged sink, grey cabinets, quartz worktops, white splashback, stone slab splashback, integrated appliances, medium hardwood flooring, an island, white worktops and all types of ceiling.

A bright green kitchen renovation in the heart of London.
Using Granada Green, Dulux shade for the kitchen run paired with sugar pink walls.
The open plan kitchen diner houses a central island with bar stools for a breakfast bar and social space.
The checkerboard flooring sits next to reclaimed retrovious flooring with the perfect blend of old and new.
The open larder dresser has wallpapered backing for a bespoke and unique kitchen.

The second project for Edit 58's Lisa Mehydene, this time in London. The requirement was one long run and no wall cupboards, giving a completely open canvas above the worktops.

Inspiration for a medium sized contemporary single-wall open plan kitchen in Essex with a submerged sink, flat-panel cabinets, green cabinets, terrazzo worktops, multi-coloured splashback, stainless steel appliances, limestone flooring, an island and multicoloured worktops.

A compact but yet generous living, dining room and kitchen with big traditional sash windows allows for natural light throughout the space.
Design ideas for a small contemporary single-wall kitchen/diner in London with a single-bowl sink, flat-panel cabinets, grey cabinets, composite countertops, grey splashback, stone slab splashback, stainless steel appliances, medium hardwood flooring and white worktops.
Design ideas for a small contemporary single-wall kitchen/diner in London with a single-bowl sink, flat-panel cabinets, grey cabinets, composite countertops, grey splashback, stone slab splashback, stainless steel appliances, medium hardwood flooring and white worktops.

Kitchen worktops and full height splashback in Calacatta Borghini
Design ideas for a contemporary grey and white single-wall open plan kitchen in London with marble worktops, multi-coloured splashback, marble splashback, an island and multicoloured worktops.
Design ideas for a contemporary grey and white single-wall open plan kitchen in London with marble worktops, multi-coloured splashback, marble splashback, an island and multicoloured worktops.

Modern handle-less kitchen with a Dekton worktop. Led Lighting used through out to create a more modern look.
Design ideas for a large contemporary single-wall kitchen/diner in Kent with an integrated sink, flat-panel cabinets, white cabinets, white splashback, glass sheet splashback, black appliances, porcelain flooring, an island, grey floors and grey worktops.
Design ideas for a large contemporary single-wall kitchen/diner in Kent with an integrated sink, flat-panel cabinets, white cabinets, white splashback, glass sheet splashback, black appliances, porcelain flooring, an island, grey floors and grey worktops.

Working closely with the clients, a two-part split layout was designed. The main ‘presentation’ kitchen within the living area, and the ‘prep’ kitchen for larger catering needs, are separated by a Rimadesio sliding pocket door.

Photo of a medium sized classic single-wall kitchen/diner in Berkshire with a submerged sink, beaded cabinets, white cabinets, marble worktops, white splashback, marble splashback, stainless steel appliances, porcelain flooring, an island, beige floors and white worktops.

A beautiful bespoke indoor kitchen that links effortlessly to the outdoors. The sliding doors can be opened to provide a kitchen in a single line layout with an outdoor food preparation and cooking space – perfect for entertaining and family life.
Stunning Black Beauty Sensa stone helps to link the spaces with a full height upstand and work surface. This has been coupled with Silestone Eternal Staturio on the waterfall kitchen island in a matt finish. Matt black handleless kitchen cabinetry, a black Quooker tap, black Blanco undermount sink and appliances from Miele complete this super stylish and sophisticated kitchen in Lewisham.

Natural materials in interior design are here to stay for 2023, but mix and match them with industrial finishes for a look that's reminiscent of a renovated warehouse apartment.
Panelled cabinets in natural oak offer a soft foundation for which to dial-up your hardware details. Industrial textures — knurled swirling and grooving — add moments of visual intrigue and ruggedness, to offer balance to your kitchen scheme.
You heard it here first, but Stainless Steel is having a resurgence in popularity. A cooler-toned alternative to brass hardware, steel is also corrosion-resistant and recycling-friendly. Win win? Style our SWIRLED SEARLE T-Bar Handles and SWIFT Knobs in Stainless Steel against neutral cabinets, adding tactile touch points that will elevate your functional kitchen space.

Bohemian single-wall kitchen/diner in London with flat-panel cabinets, medium wood cabinets, stainless steel appliances, no island, grey floors and grey worktops.

A beautiful barn conversion that underwent a major renovation to be completed with a bespoke handmade kitchen. What we have here is our Classic In-Frame Shaker filling up one wall where the exposed beams are in prime position. This is where the storage is mainly and the sink area with some cooking appliances. The island is very large in size, an L-shape with plenty of storage, worktop space, a seating area, open shelves and a drinks area. A very multi-functional hub of the home perfect for all the family.
We hand-painted the cabinets in F&B Down Pipe & F&B Shaded White for a stunning two-tone combination.

Contemporary kitchen
This is an example of a large scandinavian single-wall kitchen/diner in London with a submerged sink, flat-panel cabinets, black cabinets, quartz worktops, white splashback, engineered quartz splashback, integrated appliances, dark hardwood flooring, an island, brown floors and white worktops.
This is an example of a large scandinavian single-wall kitchen/diner in London with a submerged sink, flat-panel cabinets, black cabinets, quartz worktops, white splashback, engineered quartz splashback, integrated appliances, dark hardwood flooring, an island, brown floors and white worktops.

Medium sized scandi single-wall open plan kitchen in London with a built-in sink, shaker cabinets, beige cabinets, marble worktops, white splashback, marble splashback, stainless steel appliances, an island and white worktops.
Single-wall Kitchen Ideas and Designs
1