Single-wall Kitchen with Limestone Flooring Ideas and Designs
Refine by:
Budget
Sort by:Popular Today
1 - 20 of 745 photos
Item 1 of 3

Inspiration for a medium sized contemporary single-wall open plan kitchen in Essex with a submerged sink, flat-panel cabinets, green cabinets, terrazzo worktops, multi-coloured splashback, stainless steel appliances, limestone flooring, an island and multicoloured worktops.

Inspiration for a small modern single-wall kitchen/diner in Miami with an integrated sink, flat-panel cabinets, stainless steel cabinets, engineered stone countertops, grey splashback, stone slab splashback, stainless steel appliances, limestone flooring, no island, beige floors and grey worktops.

The kitchen has a pale pink nougat-like terrazzo benchtop, paired with a blonde/pink Vic Ash timber joinery to make for an appetising space for cooking.
Photography by James Hung
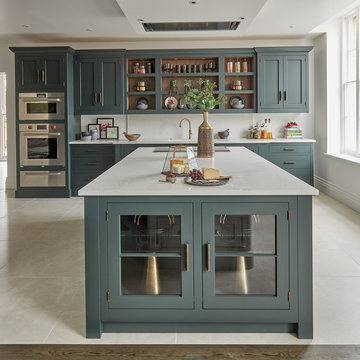
This dark green kitchen shows how Tom Howley can create a kitchen where everything has a place and can be easily accessed. Integrated appliances and bespoke storage minimise clutter and glass fronted cabinetry with subtle lighting provides plenty of opportunity to display both attractive essentials and pieces of art.

Design ideas for a large traditional single-wall kitchen/diner in Miami with a submerged sink, white cabinets, white splashback, coloured appliances, an island, recessed-panel cabinets, marble worktops, porcelain splashback, limestone flooring and beige floors.
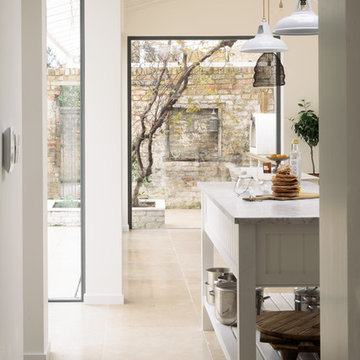
deVOL Kitchens
Our Dijon Tumbled Limestone with a gorgeous kitchen from our sister company deVOL Kitchens. We love the muted tones.
Design ideas for a medium sized classic single-wall kitchen/diner with shaker cabinets, beige cabinets, marble worktops, white splashback, limestone flooring, an island and beige floors.
Design ideas for a medium sized classic single-wall kitchen/diner with shaker cabinets, beige cabinets, marble worktops, white splashback, limestone flooring, an island and beige floors.

HOBI Award 2013 - Winner - Custom Home of the Year
HOBI Award 2013 - Winner - Project of the Year
HOBI Award 2013 - Winner - Best Custom Home 6,000-7,000 SF
HOBI Award 2013 - Winner - Best Remodeled Home $2 Million - $3 Million
Brick Industry Associates 2013 Brick in Architecture Awards 2013 - Best in Class - Residential- Single Family
AIA Connecticut 2014 Alice Washburn Awards 2014 - Honorable Mention - New Construction
athome alist Award 2014 - Finalist - Residential Architecture
Charles Hilton Architects
Woodruff/Brown Architectural Photography
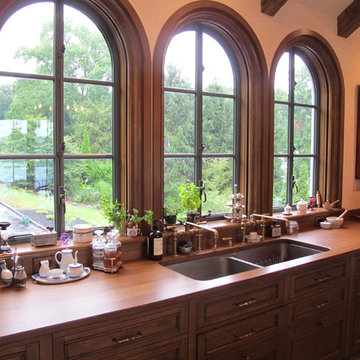
The kitchen was designed by Sarah Blank Design Studio, and uses wood counter tops and salvaged metal sinks and period plumbing fixtures to create the old-world period look.

photography: Amit Geron
Photo of an expansive modern single-wall enclosed kitchen in Tel Aviv with stainless steel appliances, a submerged sink, flat-panel cabinets, medium wood cabinets, engineered stone countertops, grey splashback, glass sheet splashback, limestone flooring and no island.
Photo of an expansive modern single-wall enclosed kitchen in Tel Aviv with stainless steel appliances, a submerged sink, flat-panel cabinets, medium wood cabinets, engineered stone countertops, grey splashback, glass sheet splashback, limestone flooring and no island.

The kitchen features a custom-designed oak island with Caesarstone countertop for food preparation, storage and seating. Architecture and interior design by Pierre Hoppenot, Studio PHH Architects.
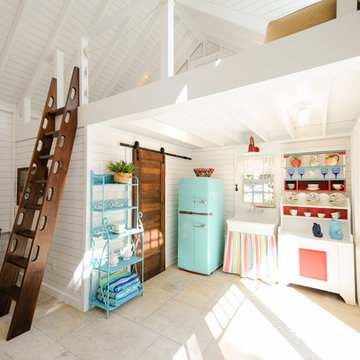
Beach style single-wall open plan kitchen in Boston with a belfast sink, coloured appliances, limestone flooring, no island and beige floors.
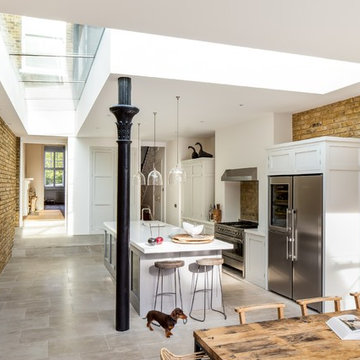
Handleless in-frame shaker kitchen. Range elevation painted in Little Greene 'French Grey Pale' and the island is painted in Little Greene 'Lead Colour'
Worktops are Corian 'Glacier white', 50 mm thick.
Side-by-side wine cooler fridge freezer by Liebherr SBSES7165
Range cooker by Smeg 1200 'Opera' Dual Fuel A3-7
Elica Pro-Anglo extractor hood
Franke Peak PKX 160/34-18, 1.5 bowl sink.
Franke Minerva Irena Kettle 3-in-1 tap.
Holloways of Ludlow - Bell Blown Glass Pendants.
Limestone 'Montpellier Gris' flooring.
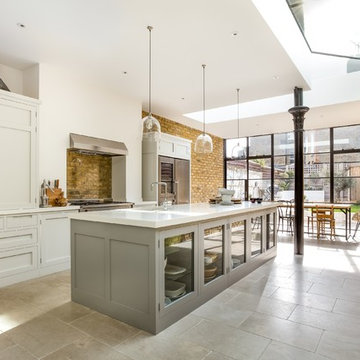
Handleless in-frame shaker kitchen. Range elevation painted in Little Greene 'French Grey Pale' and the island is painted in Little Greene 'Lead Colour'
Worktops are Corian 'Glacier white', 50 mm thick.
Side-by-side wine cooler fridge freezer by Liebherr SBSES7165
Range cooker by Smeg 1200 'Opera' Dual Fuel A3-7
Elica Pro-Anglo extractor hood
Franke Peak PKX 160/34-18, 1.5 bowl sink.
Franke Minerva Irena Kettle 3-in-1 tap.
Holloways of Ludlow - Bell Blown Glass Pendants.
Limestone 'Montpellier Gris' flooring.
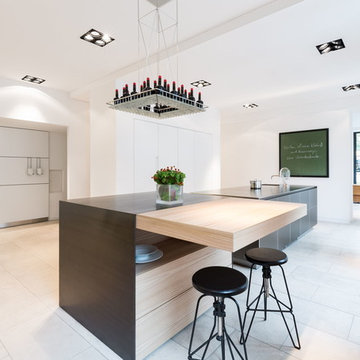
Expansive contemporary single-wall open plan kitchen in Cologne with flat-panel cabinets, white cabinets, stainless steel worktops, multiple islands, an integrated sink and limestone flooring.
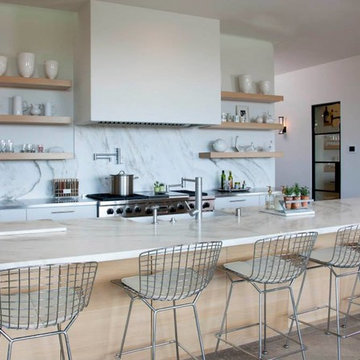
Design ideas for a large contemporary single-wall kitchen/diner in San Diego with a belfast sink, flat-panel cabinets, white cabinets, marble worktops, white splashback, stone slab splashback, stainless steel appliances, an island, limestone flooring and brown floors.

The client’s choice of a planed cedar fence provides a warm accent to the scheme, which is mirrored in the design for the freestanding BBQ and then referenced again in the warm copper tones of the internal pendants, switches, faucets and stools.
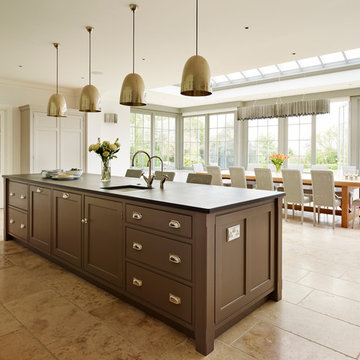
The key design goal of the homeowners was to install “an extremely well-made kitchen with quality appliances that would stand the test of time”. The kitchen design had to be timeless with all aspects using the best quality materials and appliances. The new kitchen is an extension to the farmhouse and the dining area is set in a beautiful timber-framed orangery by Westbury Garden Rooms, featuring a bespoke refectory table that we constructed on site due to its size.
The project involved a major extension and remodelling project that resulted in a very large space that the homeowners were keen to utilise and include amongst other things, a walk in larder, a scullery, and a large island unit to act as the hub of the kitchen.
The design of the orangery allows light to flood in along one length of the kitchen so we wanted to ensure that light source was utilised to maximum effect. Installing the distressed mirror splashback situated behind the range cooker allows the light to reflect back over the island unit, as do the hammered nickel pendant lamps.
The sheer scale of this project, together with the exceptionally high specification of the design make this kitchen genuinely thrilling. Every element, from the polished nickel handles, to the integration of the Wolf steamer cooktop, has been precisely considered. This meticulous attention to detail ensured the kitchen design is absolutely true to the homeowners’ original design brief and utilises all the innovative expertise our years of experience have provided.
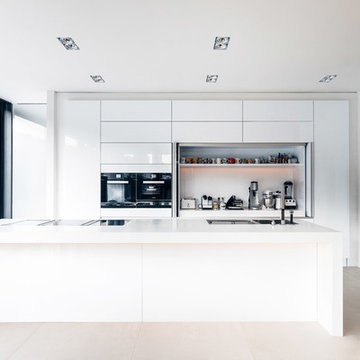
Moderne zweigeschossige Villa im Bauhausstil
Inspiration for a large contemporary single-wall open plan kitchen in Cologne with a built-in sink, black appliances, an island, flat-panel cabinets, white cabinets and limestone flooring.
Inspiration for a large contemporary single-wall open plan kitchen in Cologne with a built-in sink, black appliances, an island, flat-panel cabinets, white cabinets and limestone flooring.
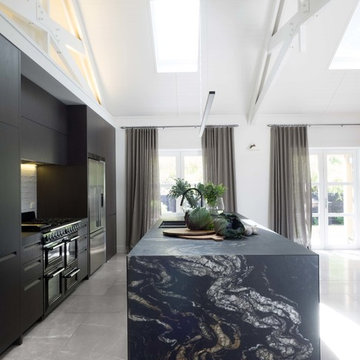
Sonya Cotter
Photo of a medium sized contemporary single-wall kitchen in Auckland with a double-bowl sink, flat-panel cabinets, dark wood cabinets, granite worktops, white splashback, ceramic splashback, black appliances and limestone flooring.
Photo of a medium sized contemporary single-wall kitchen in Auckland with a double-bowl sink, flat-panel cabinets, dark wood cabinets, granite worktops, white splashback, ceramic splashback, black appliances and limestone flooring.
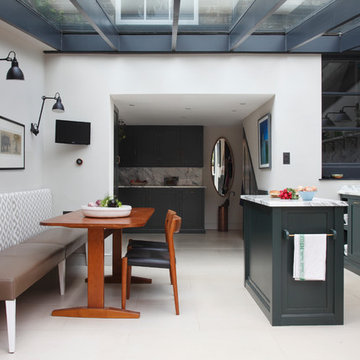
The kitchen space is not huge but has everything you need and is great for entertaining. The utility area in the distance is as well designed as the kitchen. The Portland stone floor runs straight out in to the garden. The space is flooded with light.
Photo:James Balston
Single-wall Kitchen with Limestone Flooring Ideas and Designs
1