Single-wall Kitchen Ideas and Designs
Refine by:
Budget
Sort by:Popular Today
1 - 20 of 1,069 photos
Item 1 of 3

“We wanted contemporary but unpretentious, keeping building materials to a minimum – wood, concrete, and galvanised steel. We wanted to expose some of the construction methods and natural characteristics of the materials. Small living was a big part of our brief, though the high stud, over-height joinery and creative use of space makes it feel bigger. We have achieved a brand-new house with a feeling of warmth and character.”

The kitchen almost has a retro-modern feel with the bright red tile, unique lighting fixtures, and black barstools. The windows let in a ton of natural lighting that bounces off the white cabinets and countertops to brighten the space.

Lindsay Rhodes
Inspiration for a medium sized rustic single-wall enclosed kitchen in Dallas with a built-in sink, shaker cabinets, white cabinets, white splashback, stone tiled splashback, stainless steel appliances, medium hardwood flooring, no island, brown floors and white worktops.
Inspiration for a medium sized rustic single-wall enclosed kitchen in Dallas with a built-in sink, shaker cabinets, white cabinets, white splashback, stone tiled splashback, stainless steel appliances, medium hardwood flooring, no island, brown floors and white worktops.
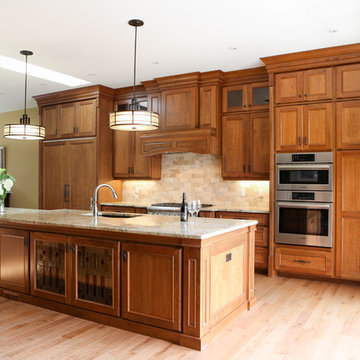
Photo of a large traditional single-wall open plan kitchen in Toronto with a submerged sink, recessed-panel cabinets, medium wood cabinets, granite worktops, beige splashback, ceramic splashback, stainless steel appliances, light hardwood flooring and an island.
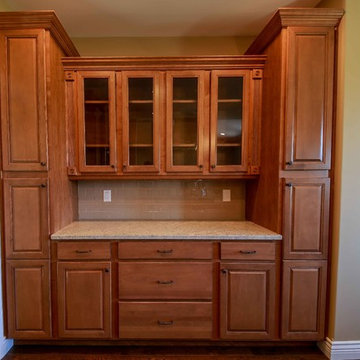
Medium sized traditional single-wall kitchen/diner in Toronto with a submerged sink, raised-panel cabinets, medium wood cabinets, granite worktops, white splashback, metro tiled splashback, stainless steel appliances, medium hardwood flooring and an island.

A view of the kitchen, loft, and exposed timber frame structure.
photo by Lael Taylor
Inspiration for a small rustic single-wall open plan kitchen in DC Metro with flat-panel cabinets, wood worktops, white splashback, stainless steel appliances, brown floors, brown worktops, grey cabinets, medium hardwood flooring and an island.
Inspiration for a small rustic single-wall open plan kitchen in DC Metro with flat-panel cabinets, wood worktops, white splashback, stainless steel appliances, brown floors, brown worktops, grey cabinets, medium hardwood flooring and an island.

Mark Peters Photo
Photo of an industrial single-wall open plan kitchen in Sacramento with flat-panel cabinets, light wood cabinets and stainless steel appliances.
Photo of an industrial single-wall open plan kitchen in Sacramento with flat-panel cabinets, light wood cabinets and stainless steel appliances.
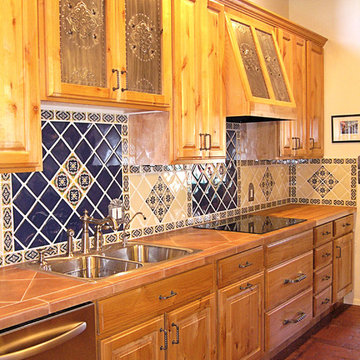
Medium sized classic single-wall open plan kitchen in Portland with a built-in sink, raised-panel cabinets, medium wood cabinets, blue splashback, ceramic splashback, stainless steel appliances, brick flooring, an island and red floors.
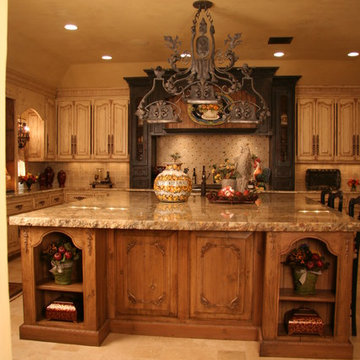
Old world kitchen
This is an example of a medium sized mediterranean single-wall kitchen/diner in Oklahoma City with a submerged sink, raised-panel cabinets, dark wood cabinets, marble worktops, beige splashback, stone tiled splashback, black appliances, travertine flooring and an island.
This is an example of a medium sized mediterranean single-wall kitchen/diner in Oklahoma City with a submerged sink, raised-panel cabinets, dark wood cabinets, marble worktops, beige splashback, stone tiled splashback, black appliances, travertine flooring and an island.
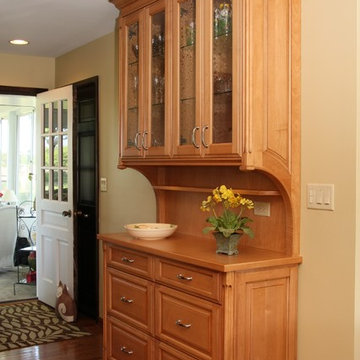
Maple hutch with furniture toe, custom end panels, interior and under counter lighting
Medium sized classic single-wall enclosed kitchen in Other with a double-bowl sink, raised-panel cabinets, medium wood cabinets, granite worktops, stainless steel appliances, medium hardwood flooring, an island and brown floors.
Medium sized classic single-wall enclosed kitchen in Other with a double-bowl sink, raised-panel cabinets, medium wood cabinets, granite worktops, stainless steel appliances, medium hardwood flooring, an island and brown floors.
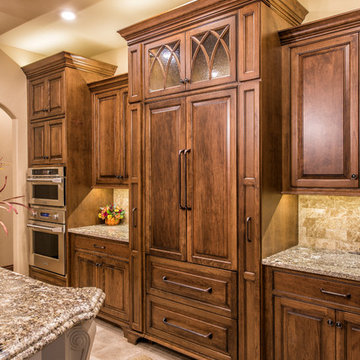
Inspiration for a large classic single-wall open plan kitchen in Other with a submerged sink, beaded cabinets, granite worktops, an island, dark wood cabinets, beige splashback, porcelain splashback, stainless steel appliances and porcelain flooring.
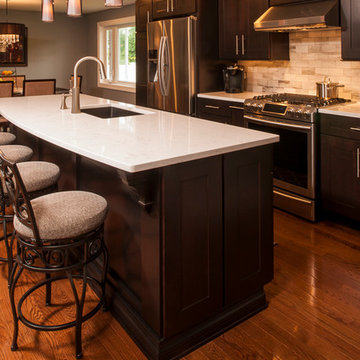
Steven Paul Whitsitt
Inspiration for a medium sized classic single-wall kitchen/diner in New York with a submerged sink, recessed-panel cabinets, dark wood cabinets, engineered stone countertops, beige splashback, ceramic splashback, stainless steel appliances, medium hardwood flooring and an island.
Inspiration for a medium sized classic single-wall kitchen/diner in New York with a submerged sink, recessed-panel cabinets, dark wood cabinets, engineered stone countertops, beige splashback, ceramic splashback, stainless steel appliances, medium hardwood flooring and an island.

Inspiration for an urban single-wall kitchen in Sydney with an integrated sink, flat-panel cabinets, medium wood cabinets, stainless steel worktops, integrated appliances, medium hardwood flooring, brown floors, grey worktops and exposed beams.
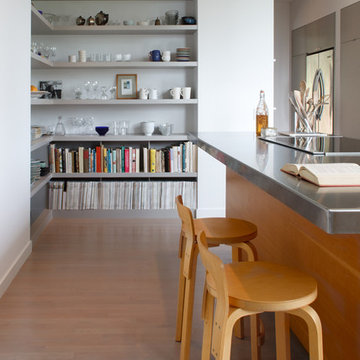
Detail of Built-In Shelving at Kitchen
Photographed by Eric Rorer
Photo of a medium sized contemporary single-wall kitchen in Seattle with stainless steel worktops, a single-bowl sink, flat-panel cabinets, medium wood cabinets, stainless steel appliances, light hardwood flooring and an island.
Photo of a medium sized contemporary single-wall kitchen in Seattle with stainless steel worktops, a single-bowl sink, flat-panel cabinets, medium wood cabinets, stainless steel appliances, light hardwood flooring and an island.
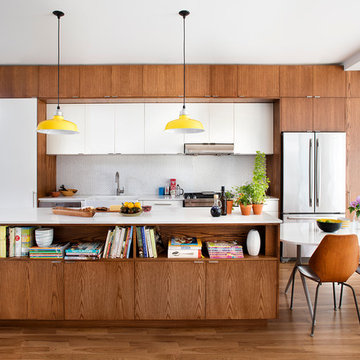
This is an example of a midcentury single-wall kitchen/diner in Toronto with a belfast sink, flat-panel cabinets, medium wood cabinets, white splashback, mosaic tiled splashback, stainless steel appliances and an island.

Kitchen/dining room: Colorful statement rug by STARK
Photo credit: Eric Rorer
While we adore all of our clients and the beautiful structures which we help fill and adorn, like a parent adores all of their children, this recent mid-century modern interior design project was a particular delight.
This client, a smart, energetic, creative, happy person, a man who, in-person, presents as refined and understated — he wanted color. Lots of color. When we introduced some color, he wanted even more color: Bright pops; lively art.
In fact, it started with the art.
This new homeowner was shopping at SLATE ( https://slateart.net) for art one day… many people choose art as the finishing touches to an interior design project, however this man had not yet hired a designer.
He mentioned his predicament to SLATE principal partner (and our dear partner in art sourcing) Danielle Fox, and she promptly referred him to us.
At the time that we began our work, the client and his architect, Jack Backus, had finished up a massive remodel, a thoughtful and thorough update of the elegant, iconic mid-century structure (originally designed by Ratcliff & Ratcliff) for modern 21st-century living.
And when we say, “the client and his architect” — we mean it. In his professional life, our client owns a metal fabrication company; given his skills and knowledge of engineering, build, and production, he elected to act as contractor on the project.
His eye for metal and form made its way into some of our furniture selections, in particular the coffee table in the living room, fabricated and sold locally by Turtle and Hare.
Color for miles: One of our favorite aspects of the project was the long hallway. By choosing to put nothing on the walls, and adorning the length of floor with an amazing, vibrant, patterned rug, we created a perfect venue. The rug stands out, drawing attention to the art on the floor.
In fact, the rugs in each room were as thoughtfully selected for color and design as the art on the walls. In total, on this project, we designed and decorated the living room, family room, master bedroom, and back patio. (Visit www.lmbinteriors.com to view the complete portfolio of images.)
While my design firm is known for our work with traditional and transitional architecture, and we love those projects, I think it is clear from this project that Modern is also our cup of tea.
If you have a Modern house and are thinking about how to make it more vibrantly YOU, contact us for a consultation.
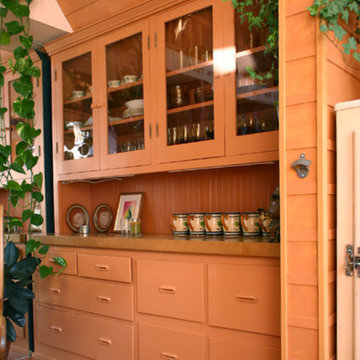
Photo by Claude Sprague
Inspiration for a small bohemian single-wall kitchen/diner in San Francisco with a belfast sink, raised-panel cabinets, beige cabinets, wood worktops, brown splashback, coloured appliances, light hardwood flooring and no island.
Inspiration for a small bohemian single-wall kitchen/diner in San Francisco with a belfast sink, raised-panel cabinets, beige cabinets, wood worktops, brown splashback, coloured appliances, light hardwood flooring and no island.
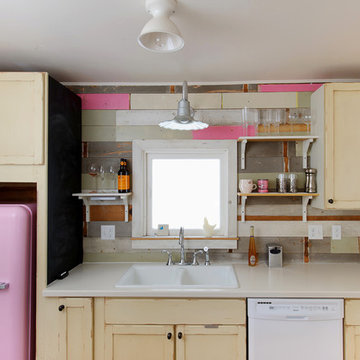
Joseph Eastburn Photography
Inspiration for a shabby-chic style grey and pink single-wall kitchen in Other with a built-in sink, coloured appliances and distressed cabinets.
Inspiration for a shabby-chic style grey and pink single-wall kitchen in Other with a built-in sink, coloured appliances and distressed cabinets.

Kitchen Remodel;
With this beautiful exposed brick interior wall in the Kitchen area, we also completed the installation of the wood paneling on the right hand side wall, installation of the engineered quartz countertop, flat dark wood cabinets with brushed nickel drawer pulls, a wine refrigerator, suspended circular lighting and all the required plumbing, electrical and carpentry needs per the project. All in all, a beautiful Kitchen with plenty of character and personality.
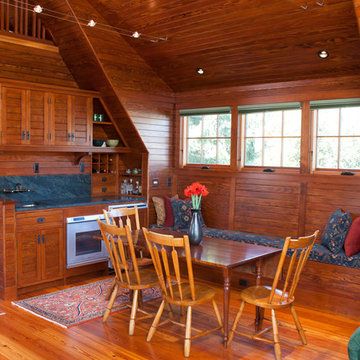
Photo by Randy O'Rourke
www.rorphotos.com
Inspiration for a small victorian single-wall open plan kitchen in Boston with a submerged sink, recessed-panel cabinets, dark wood cabinets, soapstone worktops, blue splashback, stone slab splashback, stainless steel appliances and medium hardwood flooring.
Inspiration for a small victorian single-wall open plan kitchen in Boston with a submerged sink, recessed-panel cabinets, dark wood cabinets, soapstone worktops, blue splashback, stone slab splashback, stainless steel appliances and medium hardwood flooring.
Single-wall Kitchen Ideas and Designs
1