Single-wall Kitchen with Wood Worktops Ideas and Designs
Refine by:
Budget
Sort by:Popular Today
1 - 20 of 6,384 photos
Item 1 of 3

Photo of a contemporary single-wall kitchen/diner in London with a submerged sink, flat-panel cabinets, white cabinets, wood worktops, grey splashback, metro tiled splashback, integrated appliances, medium hardwood flooring, no island, brown floors and brown worktops.

Medium sized scandi single-wall kitchen/diner in Moscow with a built-in sink, flat-panel cabinets, white cabinets, wood worktops, black appliances, ceramic flooring, no island, beige floors and beige worktops.

Modern rustic kitchen addition to a former miner's cottage. Coal black units and industrial materials reference the mining heritage of the area.
design storey architects
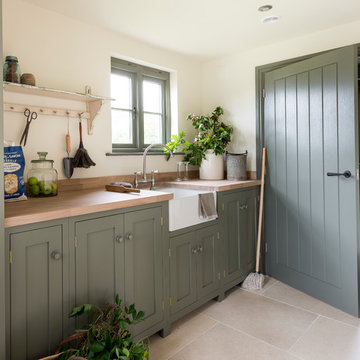
Inspiration for a farmhouse single-wall kitchen in West Midlands with a belfast sink, shaker cabinets, green cabinets, wood worktops and stainless steel appliances.

Photo of a small scandinavian single-wall kitchen/diner in Rome with flat-panel cabinets, white cabinets, wood worktops, white splashback and terrazzo flooring.

Photo of an expansive contemporary single-wall open plan kitchen in Turin with a submerged sink, flat-panel cabinets, white cabinets, wood worktops, brown splashback, wood splashback, stainless steel appliances, medium hardwood flooring, an island, brown floors and brown worktops.
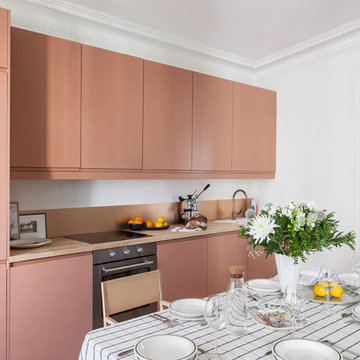
Bertrand Fompeyrine Photographe
Contemporary single-wall kitchen/diner in Paris with a built-in sink, flat-panel cabinets, orange cabinets, wood worktops, stainless steel appliances, no island and beige worktops.
Contemporary single-wall kitchen/diner in Paris with a built-in sink, flat-panel cabinets, orange cabinets, wood worktops, stainless steel appliances, no island and beige worktops.

The Textured Melamine, Homestead Cabinetry and Furniture with a Cleaf Noce Daniella finish is enclosed in a wood island with waterfall ends.
Photo credit: Joe Kusumoto

Stephanie Russo Photography
Photo of a small rural single-wall open plan kitchen in Phoenix with a belfast sink, shaker cabinets, white cabinets, wood worktops, beige splashback, stone tiled splashback, stainless steel appliances, laminate floors, a breakfast bar and grey floors.
Photo of a small rural single-wall open plan kitchen in Phoenix with a belfast sink, shaker cabinets, white cabinets, wood worktops, beige splashback, stone tiled splashback, stainless steel appliances, laminate floors, a breakfast bar and grey floors.

Inspiration for a medium sized modern single-wall enclosed kitchen in Other with a built-in sink, beaded cabinets, white cabinets, wood worktops, white splashback, glass sheet splashback, white appliances, light hardwood flooring, no island, beige floors and beige worktops.

Proyecto realizado por Meritxell Ribé - The Room Studio
Construcción: The Room Work
Fotografías: Mauricio Fuertes
This is an example of a medium sized mediterranean single-wall kitchen/diner in Barcelona with a single-bowl sink, raised-panel cabinets, white cabinets, wood worktops, stainless steel appliances, an island, brown worktops, white splashback and multi-coloured floors.
This is an example of a medium sized mediterranean single-wall kitchen/diner in Barcelona with a single-bowl sink, raised-panel cabinets, white cabinets, wood worktops, stainless steel appliances, an island, brown worktops, white splashback and multi-coloured floors.
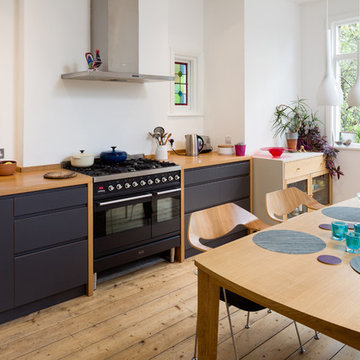
Peter Abrahams
Design ideas for a contemporary single-wall kitchen/diner in London with flat-panel cabinets, no island, black appliances, light hardwood flooring, black cabinets and wood worktops.
Design ideas for a contemporary single-wall kitchen/diner in London with flat-panel cabinets, no island, black appliances, light hardwood flooring, black cabinets and wood worktops.
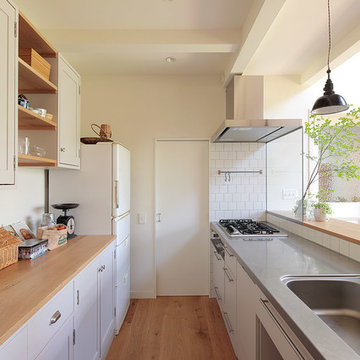
Inspiration for a scandi single-wall open plan kitchen in Yokohama with an integrated sink, recessed-panel cabinets, white cabinets, wood worktops, white splashback, white appliances, medium hardwood flooring, a breakfast bar and brown floors.
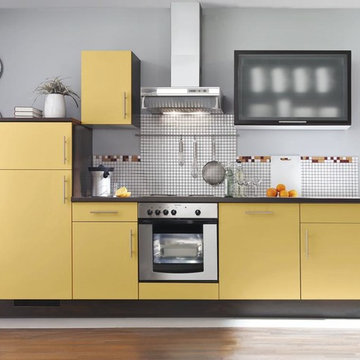
Diese moderne Küche ist mit gelber Front ausgestattet und verfügt über eine Edelstahlspüle, einen Backofen und über einen silbernen Herd. Zwei Hängeschränke bieten viel Platz. Der Kühlschrank findet seinen Platz in dem Hochschrank.

Transitional kitchen with farmhouse charm. A dark blue island makes the brass hardware come to life, as well as the butcher block counter top! Soft roman shades and a cement pendant complete the bright and cozy breakfast nook.
photo by Convey Studios

Armani Fine Woodworking Rustic Walnut Butcher Block Countertop with Everlast Varnish finish. Armanifinewoodworking.com. Custom Made-to-Order. Shipped Nationwide.
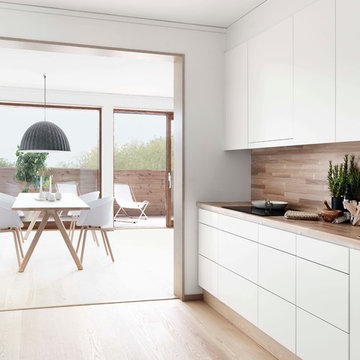
This is an example of a medium sized scandinavian single-wall kitchen/diner in Stockholm with flat-panel cabinets, white cabinets, wood worktops, white appliances, light hardwood flooring, no island and a built-in sink.
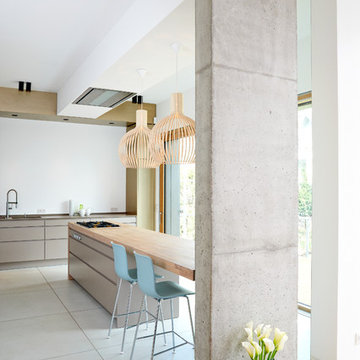
Wolfgang Egberts Fotografie
Inspiration for a large contemporary single-wall kitchen/diner in Hamburg with a submerged sink, flat-panel cabinets, grey cabinets, wood worktops, white splashback, integrated appliances, concrete flooring and a breakfast bar.
Inspiration for a large contemporary single-wall kitchen/diner in Hamburg with a submerged sink, flat-panel cabinets, grey cabinets, wood worktops, white splashback, integrated appliances, concrete flooring and a breakfast bar.
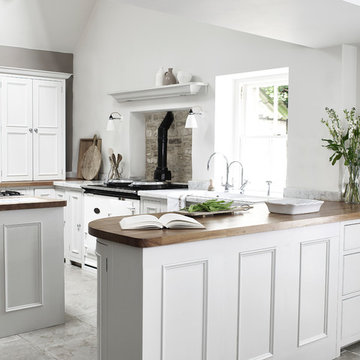
Chichester is an elegant update on a classic English style. Crafted from birch wood and decorated with traditional beading and smart cornices, Chichester offers a wide range of freestanding furniture and wall cabinets. With the option to customise the hand painted finish with any of our unique colours, it's our most affordable and versatile kitchen.

Walk through pantry. We used a 9ft cherry butcher-block top applying 15 coats of food safe Walnut Nut oil. Three 36" grey base cabinets with self closing drawers and doors were used and sat directly on top of grey tone rectangle tiles. We added 9ft of of open adjustable all wood component shelving in three 36" units. The shelving is all wood core product with a veneer finish and all maple edges on shelving. The strength is 10x that of particle board systems. These shelves give a custom shelving look with the adjustable of component product. We also added a 48"x72" free standing shelf unit with 6 shelves.
Single-wall Kitchen with Wood Worktops Ideas and Designs
1