Industrial Single-wall Kitchen Ideas and Designs
Refine by:
Budget
Sort by:Popular Today
1 - 20 of 2,785 photos
Item 1 of 3

Natural materials in interior design are here to stay for 2023, but mix and match them with industrial finishes for a look that's reminiscent of a renovated warehouse apartment.
Panelled cabinets in natural oak offer a soft foundation for which to dial-up your hardware details. Industrial textures — knurled swirling and grooving — add moments of visual intrigue and ruggedness, to offer balance to your kitchen scheme.
You heard it here first, but Stainless Steel is having a resurgence in popularity. A cooler-toned alternative to brass hardware, steel is also corrosion-resistant and recycling-friendly. Win win? Style our SWIRLED SEARLE T-Bar Handles and SWIFT Knobs in Stainless Steel against neutral cabinets, adding tactile touch points that will elevate your functional kitchen space.

Large Kitchen Island Has Open and Concealed Storage.
The large island in this loft kitchen isn't only a place to eat, it offers valuable storage space. By removing doors and adding millwork, the island now has a mix of open and concealed storage. The island's black and white color scheme is nicely contrasted by the copper pendant lights above and the teal front door.

Restructuration complète d'une maison de ville.
ÉTAT DES LIEUX: Construite dans un ancien atelier, la maison s’élève sur trois niveaux + mezzanines. Idéalement située en plein centre ville, en secteur sauvegardé, elle est en bon état mais comporte des défauts.
MISSION : Nous sommes intervenus pour repenser les espaces, maximiser la circulation de la lumière naturelle dans toute la maison, l'adapter au mode de vie des occupants.
Ici, zoom sur la cuisine :
Le style atelier d’origine a été conservé et réchauffé par le bois brut. Le mur en pierre d’origine a été mis en valeur ; du mobilier en acier noir a été dessiné sur mesure, de même que les façades des meubles en chêne lamellé-collé verni mat. Le plan de travail est en Dekton.
Pierre, acier et chêne, un mariage réussi !

Our Cambridge interior design studio gave a warm and welcoming feel to this converted loft featuring exposed-brick walls and wood ceilings and beams. Comfortable yet stylish furniture, metal accents, printed wallpaper, and an array of colorful rugs add a sumptuous, masculine vibe.
---
Project designed by Boston interior design studio Dane Austin Design. They serve Boston, Cambridge, Hingham, Cohasset, Newton, Weston, Lexington, Concord, Dover, Andover, Gloucester, as well as surrounding areas.
For more about Dane Austin Design, see here: https://daneaustindesign.com/
To learn more about this project, see here:
https://daneaustindesign.com/luxury-loft

Cocina formada por un lineal con columnas, donde queda oculta una parte de la zona de trabajo y parte del almacenaje.
Dispone de isla de 3 metros de largo con zona de cocción y campana decorativa, espacio de fregadera y barra.
La cocina está integrada dentro del salón-comedor y con salida directa al patio.

VISTA DE LA COCINA, DE ESTILO CONTEMPORANEO/INDUSTRIAL, ACABADO NEGRO MATE Y ROBLE CON UNA BARRA DE DESAYUNO EN MADERA DE ROBLE A MEDIDA. EN ESTA VISTA DESTACA EL ENMARCADO DEL SUELO DEL FRENTE DE LA COCINA, EN HIDRAULICO TIPICO CATALAN

This is an example of a small industrial single-wall kitchen/diner in Columbus with a submerged sink, open cabinets, black cabinets, concrete worktops, black appliances, medium hardwood flooring, an island, brown floors and grey worktops.
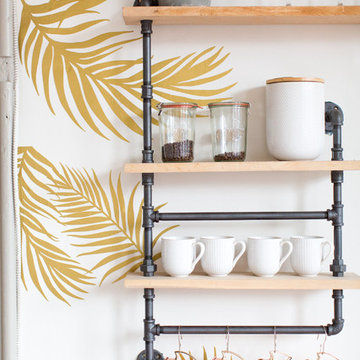
"Palm Fronds" vinyl wall decals in metallic gold on a white wall. 30 vinyl Palm Frond decals per pack in various shapes and sizes, ranging from 2.5" wide x 6" high to 16" wide x 25" high.
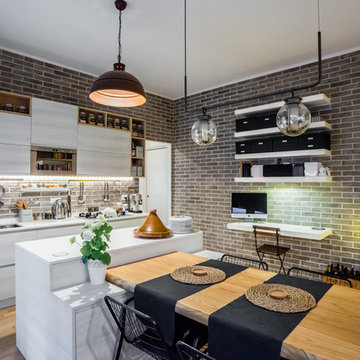
foto by Flavia Bombardieri
Medium sized urban single-wall kitchen/diner in Rome with marble worktops, stainless steel appliances, an island, a submerged sink, flat-panel cabinets, white cabinets, brick splashback, light hardwood flooring and beige floors.
Medium sized urban single-wall kitchen/diner in Rome with marble worktops, stainless steel appliances, an island, a submerged sink, flat-panel cabinets, white cabinets, brick splashback, light hardwood flooring and beige floors.

дизайнер Евгения Разуваева
Photo of a medium sized industrial single-wall open plan kitchen in Moscow with a submerged sink, flat-panel cabinets, white cabinets, composite countertops, an island, brick splashback, integrated appliances, vinyl flooring and brown floors.
Photo of a medium sized industrial single-wall open plan kitchen in Moscow with a submerged sink, flat-panel cabinets, white cabinets, composite countertops, an island, brick splashback, integrated appliances, vinyl flooring and brown floors.

This is an example of a large urban single-wall open plan kitchen in Orange County with a belfast sink, glass-front cabinets, white cabinets, composite countertops, metallic splashback, metal splashback, stainless steel appliances, concrete flooring and an island.

Black industrial farmhouse sink in kitchen island
Industrial single-wall open plan kitchen in Huntington with a belfast sink, recessed-panel cabinets, black cabinets, engineered stone countertops, white splashback, ceramic splashback, stainless steel appliances, medium hardwood flooring, an island, brown floors and white worktops.
Industrial single-wall open plan kitchen in Huntington with a belfast sink, recessed-panel cabinets, black cabinets, engineered stone countertops, white splashback, ceramic splashback, stainless steel appliances, medium hardwood flooring, an island, brown floors and white worktops.

Кухонный гарнитур на всю высоту помещения с библиотечной лестницей для удобного доступа на антресольные секции
This is an example of a medium sized urban single-wall open plan kitchen in Saint Petersburg with a submerged sink, recessed-panel cabinets, medium wood cabinets, concrete worktops, grey splashback, stone slab splashback, black appliances, porcelain flooring, an island, grey floors, grey worktops and a feature wall.
This is an example of a medium sized urban single-wall open plan kitchen in Saint Petersburg with a submerged sink, recessed-panel cabinets, medium wood cabinets, concrete worktops, grey splashback, stone slab splashback, black appliances, porcelain flooring, an island, grey floors, grey worktops and a feature wall.

This apartment was converted into a beautiful studio apartment, just look at this kitchen! This gorgeous blue kitchen with a huge center island brings the place together before you even see anything else. The amazing studio lighting just makes the whole kitchen pop out of the picture like you're actually there!
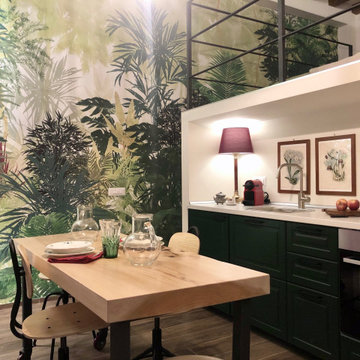
Una piccola cucina in nicchia, abbinata alla carta da parati
Photo of a small industrial single-wall kitchen/diner in Milan with a built-in sink, raised-panel cabinets, green cabinets, laminate countertops, porcelain flooring and brown floors.
Photo of a small industrial single-wall kitchen/diner in Milan with a built-in sink, raised-panel cabinets, green cabinets, laminate countertops, porcelain flooring and brown floors.

Кухня в лофт стиле, с островом. Фасады из массива и крашенного мдф, на металлических рамах. Использованы элементы закаленного армированного стекла и сетки.

Photo of a large urban single-wall open plan kitchen in Miami with a belfast sink, shaker cabinets, white cabinets, quartz worktops, white splashback, metro tiled splashback, stainless steel appliances, vinyl flooring, an island, beige floors and grey worktops.
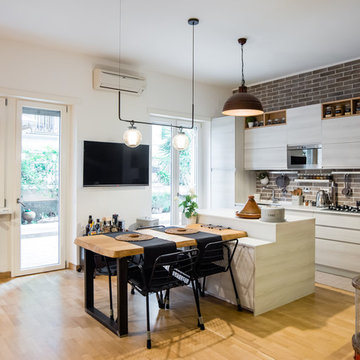
Cucina con tavolo da legno massello di castagno fissato su isola. foto by Flavia Bombardieri
Medium sized industrial single-wall kitchen/diner in Rome with light wood cabinets, marble worktops, stainless steel appliances, medium hardwood flooring and an island.
Medium sized industrial single-wall kitchen/diner in Rome with light wood cabinets, marble worktops, stainless steel appliances, medium hardwood flooring and an island.

Kitchen backsplash provided by Cherry City Interiors & Design
Photo of a medium sized urban single-wall kitchen/diner in Portland with an integrated sink, flat-panel cabinets, stainless steel worktops, white splashback, stainless steel appliances, concrete flooring, an island, black cabinets and metro tiled splashback.
Photo of a medium sized urban single-wall kitchen/diner in Portland with an integrated sink, flat-panel cabinets, stainless steel worktops, white splashback, stainless steel appliances, concrete flooring, an island, black cabinets and metro tiled splashback.
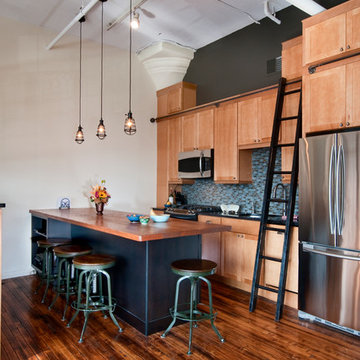
This kitchen is has many uses and has "lofty goals". It is a kitchen, and office with full computer cabinetry, a storage space with ladder/rail access, and a conference table. It also provides a break from the kitchen to the sleeping area.
Fred Forbes Photogroupe
Industrial Single-wall Kitchen Ideas and Designs
1