Single-wall Kitchen with Terrazzo Worktops Ideas and Designs
Refine by:
Budget
Sort by:Popular Today
1 - 20 of 221 photos
Item 1 of 3

Inspiration for a medium sized contemporary single-wall open plan kitchen in Essex with a submerged sink, flat-panel cabinets, green cabinets, terrazzo worktops, multi-coloured splashback, stainless steel appliances, limestone flooring, an island and multicoloured worktops.

Photo of a medium sized contemporary single-wall kitchen/diner in London with flat-panel cabinets, pink splashback, black appliances, an island, grey floors, an integrated sink, light wood cabinets, terrazzo worktops, ceramic splashback, lino flooring, white worktops, exposed beams and a feature wall.

The kitchen has a pale pink nougat-like terrazzo benchtop, paired with a blonde/pink Vic Ash timber joinery to make for an appetising space for cooking.
Photography by James Hung
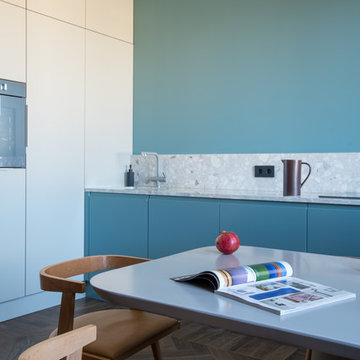
This is an example of a medium sized contemporary single-wall kitchen in Other with flat-panel cabinets, blue cabinets, blue splashback, medium hardwood flooring, no island, brown floors, grey worktops and terrazzo worktops.

Terracotta cabinets with Brass Hardware: FOLD Collection
Modern single-wall open plan kitchen in London with flat-panel cabinets, pink cabinets, terrazzo worktops and multicoloured worktops.
Modern single-wall open plan kitchen in London with flat-panel cabinets, pink cabinets, terrazzo worktops and multicoloured worktops.
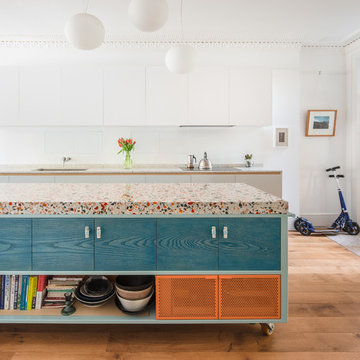
Peter Kociha
Design ideas for a large contemporary single-wall kitchen/diner in London with terrazzo worktops, medium hardwood flooring, an island, brown floors, multicoloured worktops, flat-panel cabinets, a submerged sink and blue cabinets.
Design ideas for a large contemporary single-wall kitchen/diner in London with terrazzo worktops, medium hardwood flooring, an island, brown floors, multicoloured worktops, flat-panel cabinets, a submerged sink and blue cabinets.
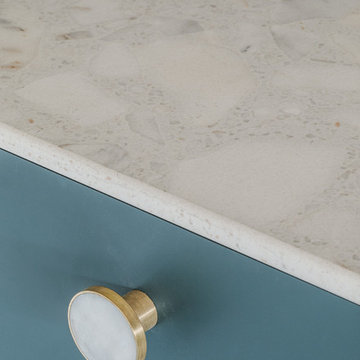
Photographer - Brett Charles
Photo of a medium sized contemporary single-wall open plan kitchen in Other with a belfast sink, flat-panel cabinets, green cabinets, terrazzo worktops, beige splashback, stone slab splashback, integrated appliances, concrete flooring, no island, grey floors and beige worktops.
Photo of a medium sized contemporary single-wall open plan kitchen in Other with a belfast sink, flat-panel cabinets, green cabinets, terrazzo worktops, beige splashback, stone slab splashback, integrated appliances, concrete flooring, no island, grey floors and beige worktops.

This 1960s home was in original condition and badly in need of some functional and cosmetic updates. We opened up the great room into an open concept space, converted the half bathroom downstairs into a full bath, and updated finishes all throughout with finishes that felt period-appropriate and reflective of the owner's Asian heritage.

Au cœur de la place du Pin à Nice, cet appartement autrefois sombre et délabré a été métamorphosé pour faire entrer la lumière naturelle. Nous avons souhaité créer une architecture à la fois épurée, intimiste et chaleureuse. Face à son état de décrépitude, une rénovation en profondeur s’imposait, englobant la refonte complète du plancher et des travaux de réfection structurale de grande envergure.
L’une des transformations fortes a été la dépose de la cloison qui séparait autrefois le salon de l’ancienne chambre, afin de créer un double séjour. D’un côté une cuisine en bois au design minimaliste s’associe harmonieusement à une banquette cintrée, qui elle, vient englober une partie de la table à manger, en référence à la restauration. De l’autre côté, l’espace salon a été peint dans un blanc chaud, créant une atmosphère pure et une simplicité dépouillée. L’ensemble de ce double séjour est orné de corniches et une cimaise partiellement cintrée encadre un miroir, faisant de cet espace le cœur de l’appartement.
L’entrée, cloisonnée par de la menuiserie, se détache visuellement du double séjour. Dans l’ancien cellier, une salle de douche a été conçue, avec des matériaux naturels et intemporels. Dans les deux chambres, l’ambiance est apaisante avec ses lignes droites, la menuiserie en chêne et les rideaux sortants du plafond agrandissent visuellement l’espace, renforçant la sensation d’ouverture et le côté épuré.
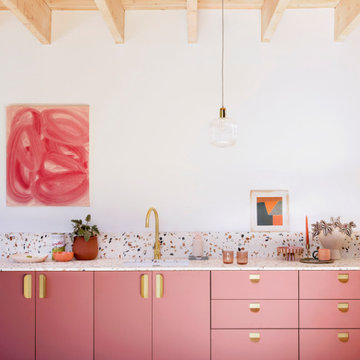
As evenings get darker, introduce a taste of the Mediterranean to your culinary space. Choose cabinets in warm, earthy tones (such as Terra from HUSK's new Natura range), then set it off with confident hardware.
Enter our FOLD Collection. Embracing a shift to statement design details in the kitchen space, this range comprises bold, circular forms that are manufactured from solid sheet brass.
Pack a punch in choosing our surface-mounted pulls, which are installed to sit proudly on cabinet fronts. Or err on the side of discretion with our more subtle edge pulls. Both of equal thickness, these designs feel intentional on contact, plus offer the toasty glow of a lacquered brass finish.
Complete your kitchen scheme with a jewel-toned, resin-based Terrazzo worksurface, then style the space with hand-finished ceramics and low-maintenance plants. What we can't help with is the view of rolling Tuscan hills — sorry.
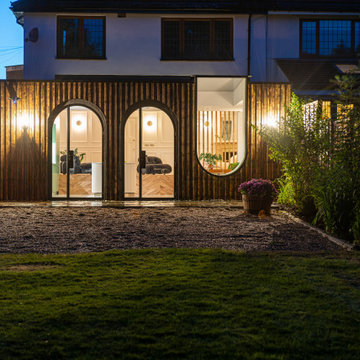
Photo of a medium sized contemporary single-wall open plan kitchen in Essex with a submerged sink, flat-panel cabinets, green cabinets, terrazzo worktops, multi-coloured splashback, stainless steel appliances, limestone flooring, an island and multicoloured worktops.

Inspiration for a small retro single-wall open plan kitchen in Paris with a submerged sink, flat-panel cabinets, white cabinets, terrazzo worktops, black splashback, ceramic splashback, integrated appliances, cement flooring, no island, white floors and multicoloured worktops.
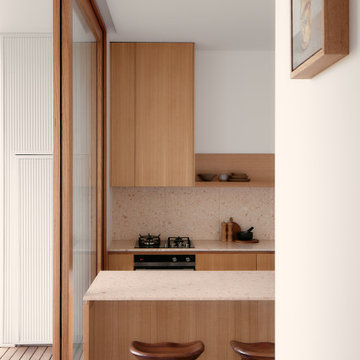
The kitchen has a pale pink nougat-like terrazzo benchtop, paired with a blonde/pink Vic Ash timber joinery to make for an appetising space for cooking.
Photography by James Hung

This 1960s home was in original condition and badly in need of some functional and cosmetic updates. We opened up the great room into an open concept space, converted the half bathroom downstairs into a full bath, and updated finishes all throughout with finishes that felt period-appropriate and reflective of the owner's Asian heritage.
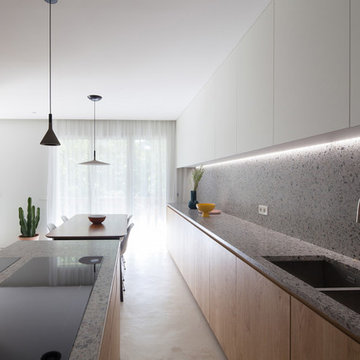
Fotografía de Hugo Hebrard
This is an example of a large contemporary single-wall open plan kitchen in Madrid with a double-bowl sink, flat-panel cabinets, light wood cabinets, terrazzo worktops, multi-coloured splashback, integrated appliances, concrete flooring, an island, grey floors and multicoloured worktops.
This is an example of a large contemporary single-wall open plan kitchen in Madrid with a double-bowl sink, flat-panel cabinets, light wood cabinets, terrazzo worktops, multi-coloured splashback, integrated appliances, concrete flooring, an island, grey floors and multicoloured worktops.

Au cœur de la place du Pin à Nice, cet appartement autrefois sombre et délabré a été métamorphosé pour faire entrer la lumière naturelle. Nous avons souhaité créer une architecture à la fois épurée, intimiste et chaleureuse. Face à son état de décrépitude, une rénovation en profondeur s’imposait, englobant la refonte complète du plancher et des travaux de réfection structurale de grande envergure.
L’une des transformations fortes a été la dépose de la cloison qui séparait autrefois le salon de l’ancienne chambre, afin de créer un double séjour. D’un côté une cuisine en bois au design minimaliste s’associe harmonieusement à une banquette cintrée, qui elle, vient englober une partie de la table à manger, en référence à la restauration. De l’autre côté, l’espace salon a été peint dans un blanc chaud, créant une atmosphère pure et une simplicité dépouillée. L’ensemble de ce double séjour est orné de corniches et une cimaise partiellement cintrée encadre un miroir, faisant de cet espace le cœur de l’appartement.
L’entrée, cloisonnée par de la menuiserie, se détache visuellement du double séjour. Dans l’ancien cellier, une salle de douche a été conçue, avec des matériaux naturels et intemporels. Dans les deux chambres, l’ambiance est apaisante avec ses lignes droites, la menuiserie en chêne et les rideaux sortants du plafond agrandissent visuellement l’espace, renforçant la sensation d’ouverture et le côté épuré.
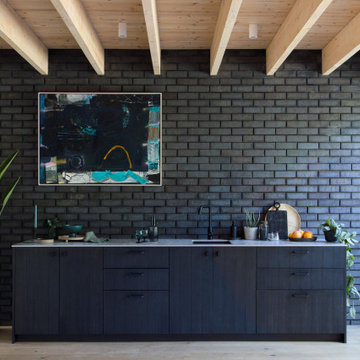
Black Smoked Oak cabinets with Black Aluminium Hardware: KING & KNIGHT Ring Pulls
Inspiration for a modern grey and black single-wall open plan kitchen in London with flat-panel cabinets, pink cabinets, terrazzo worktops and grey worktops.
Inspiration for a modern grey and black single-wall open plan kitchen in London with flat-panel cabinets, pink cabinets, terrazzo worktops and grey worktops.
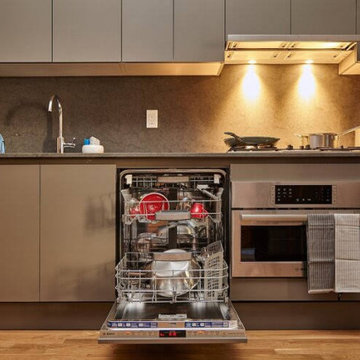
This is 8,000 square foot brownstone "gut" renovation project with a garden located in Hamilton Heights. All Renovation Construction renovated this late 19th century landmark brownstone into seven residential units for developer committed to upper Manhattan. The structure was erected as a member of the so-called “boudoir houses” on St. Nicholas Avenue. It is landmarked in the Harlem - Sugar Hill Historic District.
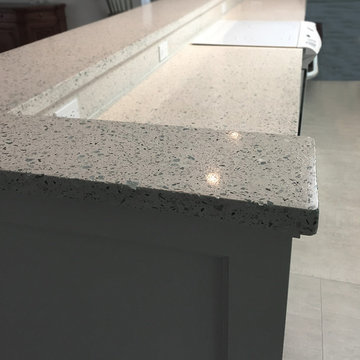
Photo of a medium sized contemporary single-wall kitchen in Miami with a belfast sink, flat-panel cabinets, white cabinets, terrazzo worktops, white appliances and an island.

This Midcentury Modern Home was originally built in 1964. and was completely over-hauled and a seriously major renovation! We transformed 5 rooms into 1 great room and raised the ceiling by removing all the attic space. Initially, we wanted to keep the original terrazzo flooring throughout the house, but unfortunately we could not bring it back to life. This house is a 3200 sq. foot one story. We are still renovating, since this is my house...I will keep the pictures updated as we progress!
Single-wall Kitchen with Terrazzo Worktops Ideas and Designs
1