Kitchen with Terrazzo Worktops Ideas and Designs
Refine by:
Budget
Sort by:Popular Today
1 - 20 of 1,409 photos
Item 1 of 2

Inspiration for a medium sized contemporary single-wall open plan kitchen in Essex with a submerged sink, flat-panel cabinets, green cabinets, terrazzo worktops, multi-coloured splashback, stainless steel appliances, limestone flooring, an island and multicoloured worktops.

As seen on Extraordinary Extensions, Channel 4.
Contemporary galley kitchen in London with a submerged sink, flat-panel cabinets, green cabinets, terrazzo worktops, integrated appliances, an island, beige floors and multicoloured worktops.
Contemporary galley kitchen in London with a submerged sink, flat-panel cabinets, green cabinets, terrazzo worktops, integrated appliances, an island, beige floors and multicoloured worktops.

Photo of a medium sized contemporary single-wall kitchen/diner in London with flat-panel cabinets, pink splashback, black appliances, an island, grey floors, an integrated sink, light wood cabinets, terrazzo worktops, ceramic splashback, lino flooring, white worktops, exposed beams and a feature wall.
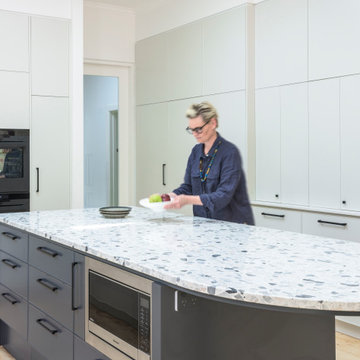
A full kitchen renovation including addition of skylights transformed a previously darker and tricky workspace into a light and bright entertainers kitchen.

Inspiration for a small contemporary open plan kitchen in Sydney with a submerged sink, medium wood cabinets, terrazzo worktops, pink splashback, stone slab splashback, black appliances, medium hardwood flooring, an island, brown floors and pink worktops.

Inspiration for a large scandinavian galley open plan kitchen in London with a built-in sink, recessed-panel cabinets, medium wood cabinets, terrazzo worktops, black appliances and no island.

Inspiration for a midcentury u-shaped kitchen in Other with a submerged sink, flat-panel cabinets, dark wood cabinets, terrazzo worktops, stainless steel appliances, an island, grey floors and multicoloured worktops.
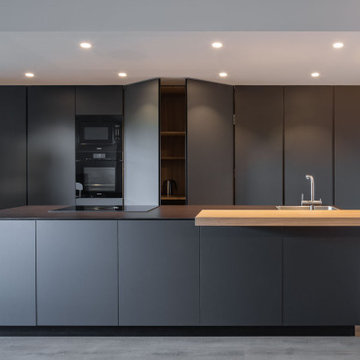
Design ideas for a contemporary grey and black galley open plan kitchen in Other with a single-bowl sink, flat-panel cabinets, black cabinets, terrazzo worktops, black appliances, light hardwood flooring, an island and black worktops.

Minimal Kitchen design for a client in Canada. Featuring kit kat tiles, all custom designed cabinetry along with a custom island that splits into two heights, one for adults, one height for children. Custom countertops designed as well featuring pieces of glass poured into concrete.
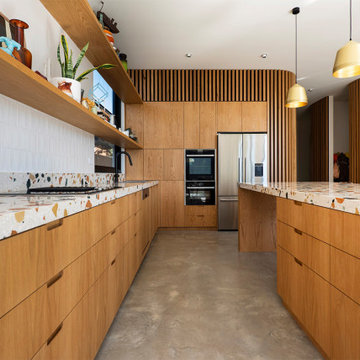
Custom terrazzo benchtop, oak veneer cupboards with hand pull cutouts for opening, curved walls with timber battens.
Bohemian kitchen in Melbourne with a double-bowl sink, light wood cabinets, terrazzo worktops, white splashback, ceramic splashback, concrete flooring, grey floors and multicoloured worktops.
Bohemian kitchen in Melbourne with a double-bowl sink, light wood cabinets, terrazzo worktops, white splashback, ceramic splashback, concrete flooring, grey floors and multicoloured worktops.
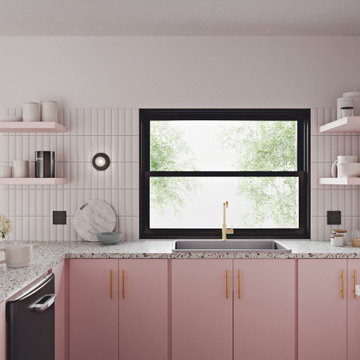
Charlie is the perfect kitchen for those who are as serious about cooking as they are about having fun.
For this kitchen design we used Semihandmade’s Supermatte Slab doors in Blush. The slab doors in Blush offer a striking way to inject personality into your kitchen. In a fearless, fresh pink hue, these cabinet doors bring color and character to the space without compromising on practicality.
Charlie comes with a top of the line Smeg appliance package, Franke sink set and Vola faucet, Terrazzo countertops, Mod Hex Extended Pull hardware by Emtek, and Dune Bianco ceramic tile backsplash by StoneSource.
Like the Charlie look? Get it yourself at Skipp.co
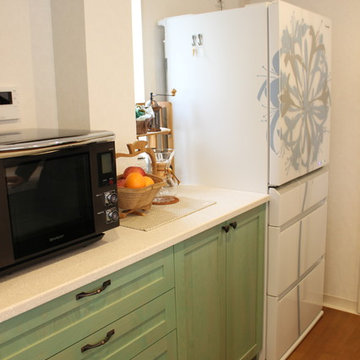
M's Factory
Inspiration for a medium sized rural galley kitchen/diner in Nagoya with shaker cabinets, green cabinets, terrazzo worktops and an island.
Inspiration for a medium sized rural galley kitchen/diner in Nagoya with shaker cabinets, green cabinets, terrazzo worktops and an island.

Large scandi open plan kitchen in Other with a built-in sink, beige cabinets, terrazzo worktops, beige splashback, engineered quartz splashback, black appliances, light hardwood flooring, a breakfast bar, brown floors, beige worktops and a vaulted ceiling.

Inspiration for a medium sized contemporary grey and purple l-shaped kitchen/diner in Other with a submerged sink, flat-panel cabinets, purple cabinets, terrazzo worktops, grey splashback, ceramic splashback, black appliances, vinyl flooring, no island, brown floors and black worktops.

Photo of a medium sized retro u-shaped kitchen/diner in Los Angeles with a submerged sink, flat-panel cabinets, dark wood cabinets, terrazzo worktops, multi-coloured splashback, glass sheet splashback, stainless steel appliances, marble flooring, a breakfast bar, beige floors, brown worktops and exposed beams.

This is an example of a medium sized contemporary galley open plan kitchen in London with flat-panel cabinets, green cabinets, terrazzo worktops, metallic splashback, a breakfast bar, grey floors, multicoloured worktops, a submerged sink and integrated appliances.

Au cœur de la place du Pin à Nice, cet appartement autrefois sombre et délabré a été métamorphosé pour faire entrer la lumière naturelle. Nous avons souhaité créer une architecture à la fois épurée, intimiste et chaleureuse. Face à son état de décrépitude, une rénovation en profondeur s’imposait, englobant la refonte complète du plancher et des travaux de réfection structurale de grande envergure.
L’une des transformations fortes a été la dépose de la cloison qui séparait autrefois le salon de l’ancienne chambre, afin de créer un double séjour. D’un côté une cuisine en bois au design minimaliste s’associe harmonieusement à une banquette cintrée, qui elle, vient englober une partie de la table à manger, en référence à la restauration. De l’autre côté, l’espace salon a été peint dans un blanc chaud, créant une atmosphère pure et une simplicité dépouillée. L’ensemble de ce double séjour est orné de corniches et une cimaise partiellement cintrée encadre un miroir, faisant de cet espace le cœur de l’appartement.
L’entrée, cloisonnée par de la menuiserie, se détache visuellement du double séjour. Dans l’ancien cellier, une salle de douche a été conçue, avec des matériaux naturels et intemporels. Dans les deux chambres, l’ambiance est apaisante avec ses lignes droites, la menuiserie en chêne et les rideaux sortants du plafond agrandissent visuellement l’espace, renforçant la sensation d’ouverture et le côté épuré.

The A7 Series aluminum windows with triple-pane glazing were paired with custom-designed Ultra Lift and Slide doors to provide comfort, efficiency, and seamless design integration of fenestration products. Triple pane glazing units with high-performance spacers, low iron glass, multiple air seals, and a continuous thermal break make these windows and doors incomparable to the traditional aluminum window and door products of the past. Not to mention – these large-scale sliding doors have been fitted with motors hidden in the ceiling, which allow the doors to open flush into wall pockets at the press of a button.
This seamless aluminum door system is a true custom solution for a homeowner that wanted the largest expanses of glass possible to disappear from sight with minimal effort. The enormous doors slide completely out of view, allowing the interior and exterior to blur into a single living space. By integrating the ultra-modern desert home into the surrounding landscape, this residence is able to adapt and evolve as the seasons change – providing a comfortable, beautiful, and luxurious environment all year long.
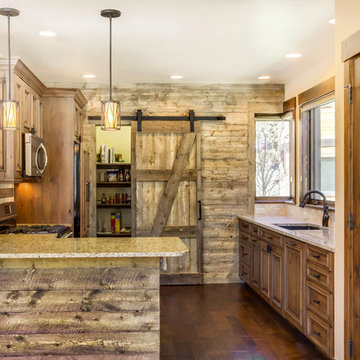
Michael Yearout
Design ideas for a small rustic u-shaped enclosed kitchen in Denver with a submerged sink, recessed-panel cabinets, medium wood cabinets, terrazzo worktops, beige splashback, stone tiled splashback, stainless steel appliances, medium hardwood flooring and a breakfast bar.
Design ideas for a small rustic u-shaped enclosed kitchen in Denver with a submerged sink, recessed-panel cabinets, medium wood cabinets, terrazzo worktops, beige splashback, stone tiled splashback, stainless steel appliances, medium hardwood flooring and a breakfast bar.
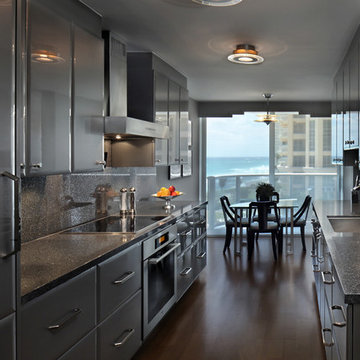
This is an example of a medium sized modern galley kitchen/diner in Miami with a submerged sink, flat-panel cabinets, grey cabinets, terrazzo worktops, stone slab splashback, stainless steel appliances, dark hardwood flooring and no island.
Kitchen with Terrazzo Worktops Ideas and Designs
1