Kitchen
Sort by:Popular Today
1 - 20 of 51 photos

Projet livré fin novembre 2022, budget tout compris 100 000 € : un appartement de vieille dame chic avec seulement deux chambres et des prestations datées, à transformer en appartement familial de trois chambres, moderne et dans l'esprit Wabi-sabi : épuré, fonctionnel, minimaliste, avec des matières naturelles, de beaux meubles en bois anciens ou faits à la main et sur mesure dans des essences nobles, et des objets soigneusement sélectionnés eux aussi pour rappeler la nature et l'artisanat mais aussi le chic classique des ambiances méditerranéennes de l'Antiquité qu'affectionnent les nouveaux propriétaires.
La salle de bain a été réduite pour créer une cuisine ouverte sur la pièce de vie, on a donc supprimé la baignoire existante et déplacé les cloisons pour insérer une cuisine minimaliste mais très design et fonctionnelle ; de l'autre côté de la salle de bain une cloison a été repoussée pour gagner la place d'une très grande douche à l'italienne. Enfin, l'ancienne cuisine a été transformée en chambre avec dressing (à la place de l'ancien garde manger), tandis qu'une des chambres a pris des airs de suite parentale, grâce à une grande baignoire d'angle qui appelle à la relaxation.
Côté matières : du noyer pour les placards sur mesure de la cuisine qui se prolongent dans la salle à manger (avec une partie vestibule / manteaux et chaussures, une partie vaisselier, et une partie bibliothèque).
On a conservé et restauré le marbre rose existant dans la grande pièce de réception, ce qui a grandement contribué à guider les autres choix déco ; ailleurs, les moquettes et carrelages datés beiges ou bordeaux ont été enlevés et remplacés par du béton ciré blanc coco milk de chez Mercadier. Dans la salle de bain il est même monté aux murs dans la douche !
Pour réchauffer tout cela : de la laine bouclette, des tapis moelleux ou à l'esprit maison de vanaces, des fibres naturelles, du lin, de la gaze de coton, des tapisseries soixante huitardes chinées, des lampes vintage, et un esprit revendiqué "Mad men" mêlé à des vibrations douces de finca ou de maison grecque dans les Cyclades...
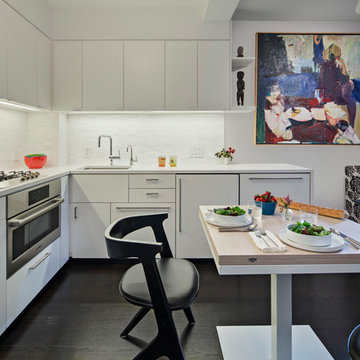
This kitchen is all countertop, with full amenity appliances cleverly installed to maximize storage
Eduard Hueber @archphoto.com
Inspiration for a medium sized modern l-shaped kitchen/diner in New York with a submerged sink, flat-panel cabinets, white cabinets, terrazzo worktops, white splashback, ceramic splashback, white appliances, dark hardwood flooring and no island.
Inspiration for a medium sized modern l-shaped kitchen/diner in New York with a submerged sink, flat-panel cabinets, white cabinets, terrazzo worktops, white splashback, ceramic splashback, white appliances, dark hardwood flooring and no island.
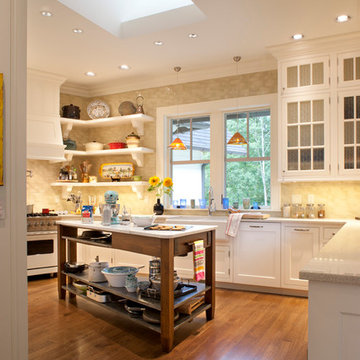
David Dietrich
This is an example of a medium sized traditional kitchen in Other with glass-front cabinets, terrazzo worktops, a belfast sink, ceramic splashback, medium hardwood flooring and white appliances.
This is an example of a medium sized traditional kitchen in Other with glass-front cabinets, terrazzo worktops, a belfast sink, ceramic splashback, medium hardwood flooring and white appliances.
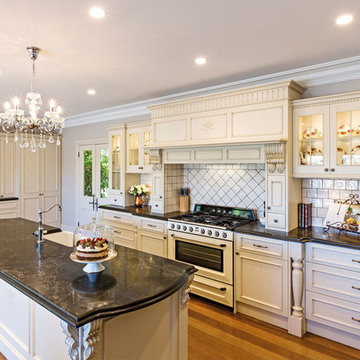
This french provincial kitchen has all the trimmings: farmhouse butler sink, large chimney breast, detailed capping, reeded pillasters, corbels, turned posts & decorative skirting all finished in a café latte patina paint finish. The kitchen is large in size and provides plenty of storage with 2 pantrys plus an appliance cabinet to keep everything in it’s place.
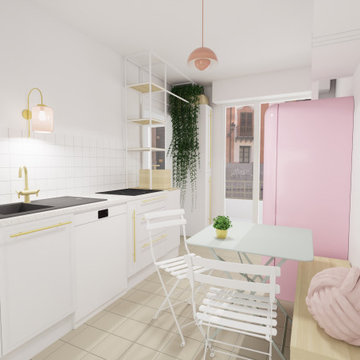
Petite surface, petit budget, voici l'une des solutions trouvées pour répondre aux besoins de notre cliente. Fâne de la boutique parisienne Ladurée, notre cliente souhaitait retrouver des teintes fraiches (menthe et rose praline) pour agrémenter sa cuisine et la rendre la plus fonctionnelle possible.
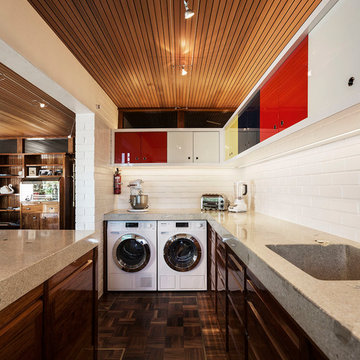
Jessica Chloe Gernat
Inspiration for a small midcentury galley kitchen/diner in Auckland with a built-in sink, recessed-panel cabinets, dark wood cabinets, terrazzo worktops, white splashback, brick splashback, white appliances, dark hardwood flooring, no island and brown floors.
Inspiration for a small midcentury galley kitchen/diner in Auckland with a built-in sink, recessed-panel cabinets, dark wood cabinets, terrazzo worktops, white splashback, brick splashback, white appliances, dark hardwood flooring, no island and brown floors.
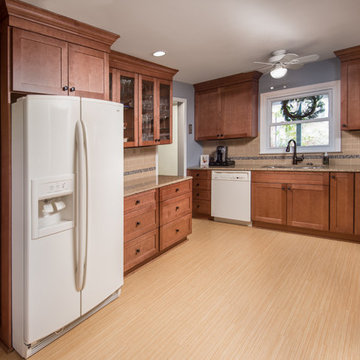
Design ideas for a medium sized classic u-shaped enclosed kitchen in Orange County with a submerged sink, shaker cabinets, dark wood cabinets, terrazzo worktops, beige splashback, ceramic splashback, white appliances, bamboo flooring, no island and beige floors.
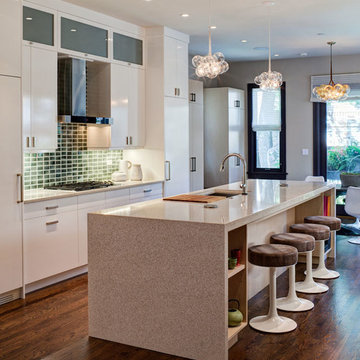
Eric Hausman
Modern kitchen/diner in Chicago with a single-bowl sink, flat-panel cabinets, white cabinets, terrazzo worktops, green splashback, stone tiled splashback, white appliances and medium hardwood flooring.
Modern kitchen/diner in Chicago with a single-bowl sink, flat-panel cabinets, white cabinets, terrazzo worktops, green splashback, stone tiled splashback, white appliances and medium hardwood flooring.
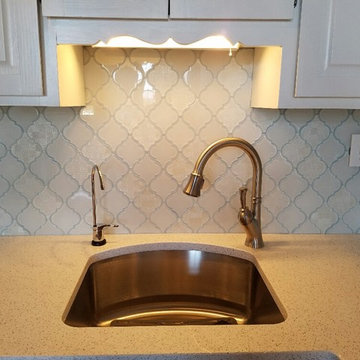
Backsplash is Diamond Tech Captiva Arabesque White Caps with Bostik Dimensions in Aqua Marine.
Inspiration for a medium sized romantic l-shaped enclosed kitchen in Bridgeport with a submerged sink, raised-panel cabinets, white cabinets, terrazzo worktops, white splashback, ceramic splashback, white appliances, light hardwood flooring and no island.
Inspiration for a medium sized romantic l-shaped enclosed kitchen in Bridgeport with a submerged sink, raised-panel cabinets, white cabinets, terrazzo worktops, white splashback, ceramic splashback, white appliances, light hardwood flooring and no island.
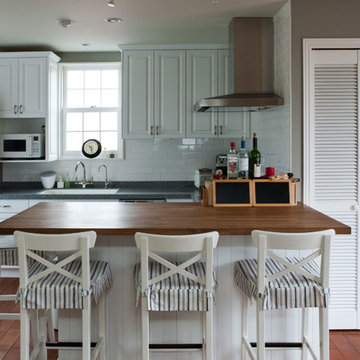
アニーズスタイル
Photo of a medium sized farmhouse u-shaped kitchen/diner in Tokyo with a submerged sink, raised-panel cabinets, white cabinets, terrazzo worktops, white splashback, metro tiled splashback, white appliances, medium hardwood flooring and no island.
Photo of a medium sized farmhouse u-shaped kitchen/diner in Tokyo with a submerged sink, raised-panel cabinets, white cabinets, terrazzo worktops, white splashback, metro tiled splashback, white appliances, medium hardwood flooring and no island.
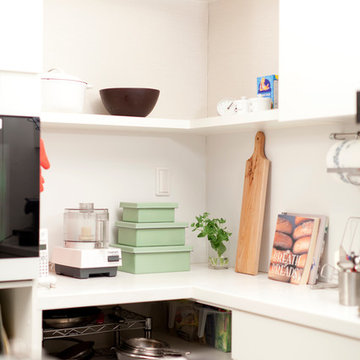
Photo by Junichi Harano
Photo of a medium sized l-shaped kitchen/diner in Tokyo with a submerged sink, flat-panel cabinets, white cabinets, terrazzo worktops, white splashback, white appliances, dark hardwood flooring and an island.
Photo of a medium sized l-shaped kitchen/diner in Tokyo with a submerged sink, flat-panel cabinets, white cabinets, terrazzo worktops, white splashback, white appliances, dark hardwood flooring and an island.
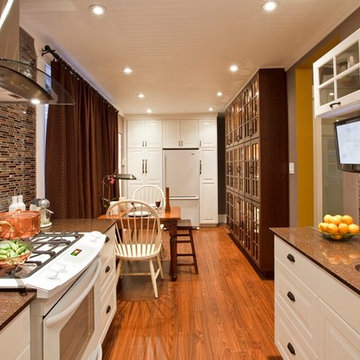
Medium sized classic galley kitchen/diner in Vancouver with a submerged sink, raised-panel cabinets, white cabinets, terrazzo worktops, brown splashback, matchstick tiled splashback, white appliances, medium hardwood flooring, no island and brown floors.
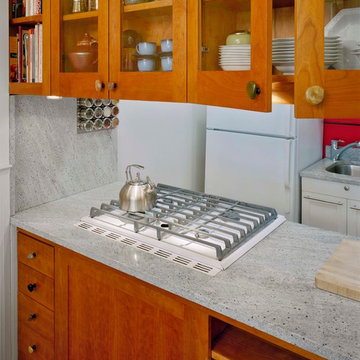
The Kitchen cabinets are cherry on the Living Room side and are extra deep for double sided storage.
Under cabinet task lighting is available at different levels – mood lighting for entertaining, and bright light for cooking.
photo Eduard Hueber © archphoto.com
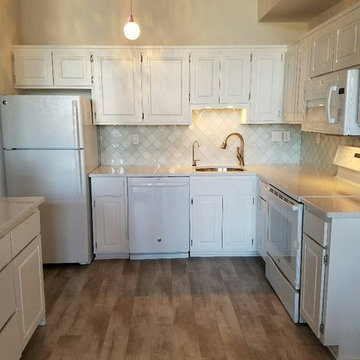
Backsplash is Diamond Tech Captiva Arabesque White Caps with Bostik Dimensions in Aqua Marine.
Floors are Mannington Adura Luxury Vinyl in Seaport Surf.
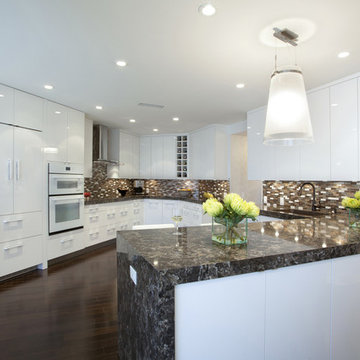
Inspiration for a contemporary l-shaped open plan kitchen in Miami with a submerged sink, flat-panel cabinets, white cabinets, terrazzo worktops, metallic splashback, matchstick tiled splashback, white appliances, dark hardwood flooring, a breakfast bar and brown floors.
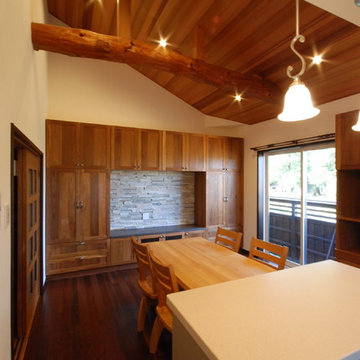
M's Factory
Large retro l-shaped kitchen/diner in Nagoya with a submerged sink, shaker cabinets, medium wood cabinets, terrazzo worktops, white splashback, metro tiled splashback, white appliances, medium hardwood flooring and an island.
Large retro l-shaped kitchen/diner in Nagoya with a submerged sink, shaker cabinets, medium wood cabinets, terrazzo worktops, white splashback, metro tiled splashback, white appliances, medium hardwood flooring and an island.
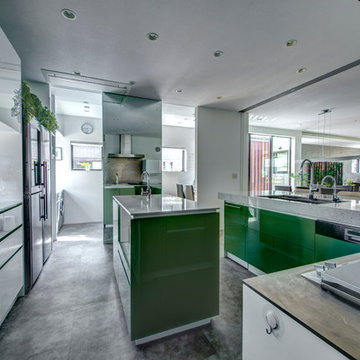
家事のしやすい広々キッチン
Inspiration for a large modern l-shaped open plan kitchen in Tokyo with a submerged sink, flat-panel cabinets, green cabinets, terrazzo worktops, white appliances and an island.
Inspiration for a large modern l-shaped open plan kitchen in Tokyo with a submerged sink, flat-panel cabinets, green cabinets, terrazzo worktops, white appliances and an island.
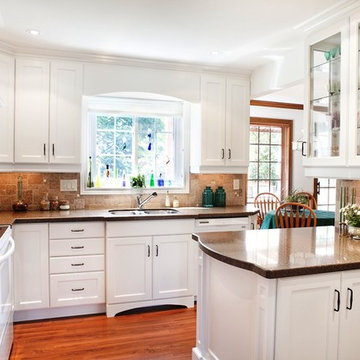
Inspiration for a medium sized traditional l-shaped enclosed kitchen in Toronto with a double-bowl sink, shaker cabinets, white cabinets, terrazzo worktops, beige splashback, stone tiled splashback, white appliances, medium hardwood flooring and a breakfast bar.
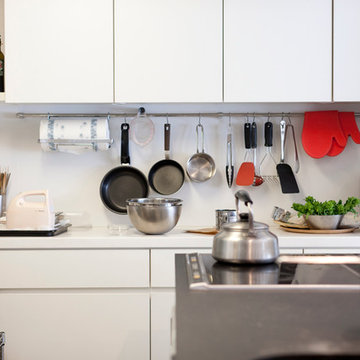
Photo by Junichi Harano
Inspiration for a medium sized l-shaped kitchen/diner in Tokyo with an island, flat-panel cabinets, white cabinets, terrazzo worktops, white splashback, white appliances, a submerged sink and dark hardwood flooring.
Inspiration for a medium sized l-shaped kitchen/diner in Tokyo with an island, flat-panel cabinets, white cabinets, terrazzo worktops, white splashback, white appliances, a submerged sink and dark hardwood flooring.
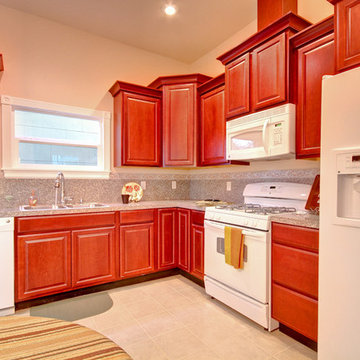
Inspiration for a medium sized traditional l-shaped kitchen/diner in Seattle with a built-in sink, raised-panel cabinets, red cabinets, terrazzo worktops, multi-coloured splashback, stone slab splashback, white appliances, lino flooring and no island.
1