Kitchen with Terrazzo Worktops and Marble Splashback Ideas and Designs
Refine by:
Budget
Sort by:Popular Today
1 - 20 of 46 photos
Item 1 of 3

Au cœur de la place du Pin à Nice, cet appartement autrefois sombre et délabré a été métamorphosé pour faire entrer la lumière naturelle. Nous avons souhaité créer une architecture à la fois épurée, intimiste et chaleureuse. Face à son état de décrépitude, une rénovation en profondeur s’imposait, englobant la refonte complète du plancher et des travaux de réfection structurale de grande envergure.
L’une des transformations fortes a été la dépose de la cloison qui séparait autrefois le salon de l’ancienne chambre, afin de créer un double séjour. D’un côté une cuisine en bois au design minimaliste s’associe harmonieusement à une banquette cintrée, qui elle, vient englober une partie de la table à manger, en référence à la restauration. De l’autre côté, l’espace salon a été peint dans un blanc chaud, créant une atmosphère pure et une simplicité dépouillée. L’ensemble de ce double séjour est orné de corniches et une cimaise partiellement cintrée encadre un miroir, faisant de cet espace le cœur de l’appartement.
L’entrée, cloisonnée par de la menuiserie, se détache visuellement du double séjour. Dans l’ancien cellier, une salle de douche a été conçue, avec des matériaux naturels et intemporels. Dans les deux chambres, l’ambiance est apaisante avec ses lignes droites, la menuiserie en chêne et les rideaux sortants du plafond agrandissent visuellement l’espace, renforçant la sensation d’ouverture et le côté épuré.

Versatility! What happen if you combine Agglotech Terrazzo with the stylish wood of a country kitchen?! Cozy, quiet, intimate: at home! Project: Private House City: Lithuania Color: SB 290 Calacatta Find more on our website www.ollinstone.com
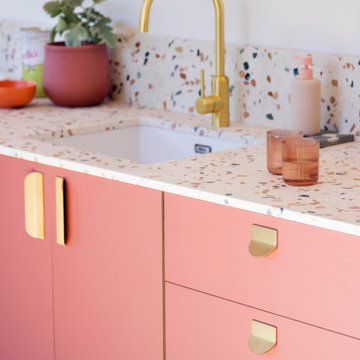
As evenings get darker, introduce a taste of the Mediterranean to your culinary space. Choose cabinets in warm, earthy tones (such as Terra from HUSK's new Natura range), then set it off with confident hardware.
Enter our FOLD Collection. Embracing a shift to statement design details in the kitchen space, this range comprises bold, circular forms that are manufactured from solid sheet brass.
Pack a punch in choosing our surface-mounted pulls, which are installed to sit proudly on cabinet fronts. Or err on the side of discretion with our more subtle edge pulls. Both of equal thickness, these designs feel intentional on contact, plus offer the toasty glow of a lacquered brass finish.
Complete your kitchen scheme with a jewel-toned, resin-based Terrazzo worksurface, then style the space with hand-finished ceramics and low-maintenance plants. What we can't help with is the view of rolling Tuscan hills — sorry.
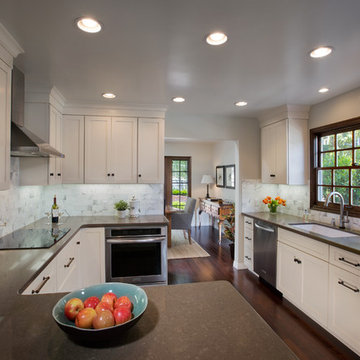
JoshuaBustosPhotography.com
Inspiration for a traditional kitchen in Los Angeles with a submerged sink, shaker cabinets, white cabinets, terrazzo worktops, white splashback, marble splashback, stainless steel appliances, dark hardwood flooring, a breakfast bar and brown floors.
Inspiration for a traditional kitchen in Los Angeles with a submerged sink, shaker cabinets, white cabinets, terrazzo worktops, white splashback, marble splashback, stainless steel appliances, dark hardwood flooring, a breakfast bar and brown floors.
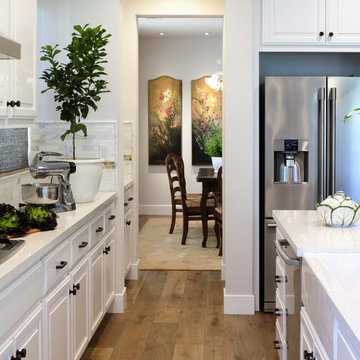
A view into the formal dining room from this white kitchen.
Photo: Todd Pickering
Medium sized coastal galley kitchen/diner in San Francisco with a belfast sink, raised-panel cabinets, white cabinets, terrazzo worktops, white splashback, marble splashback, stainless steel appliances, medium hardwood flooring, an island and brown floors.
Medium sized coastal galley kitchen/diner in San Francisco with a belfast sink, raised-panel cabinets, white cabinets, terrazzo worktops, white splashback, marble splashback, stainless steel appliances, medium hardwood flooring, an island and brown floors.
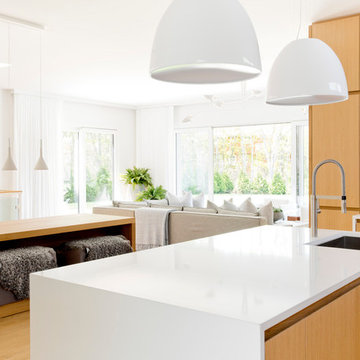
rikki snyder
This is an example of a large modern l-shaped kitchen/diner in New York with a double-bowl sink, flat-panel cabinets, light wood cabinets, terrazzo worktops, white splashback, marble splashback, integrated appliances, light hardwood flooring, an island and brown floors.
This is an example of a large modern l-shaped kitchen/diner in New York with a double-bowl sink, flat-panel cabinets, light wood cabinets, terrazzo worktops, white splashback, marble splashback, integrated appliances, light hardwood flooring, an island and brown floors.
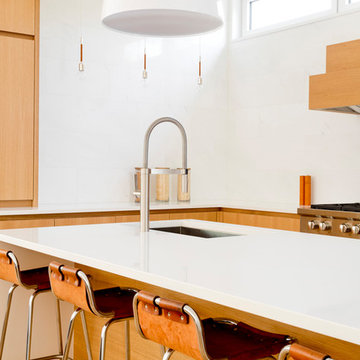
rikki snyder
This is an example of a large modern l-shaped kitchen/diner in New York with a double-bowl sink, flat-panel cabinets, light wood cabinets, terrazzo worktops, white splashback, marble splashback, integrated appliances, light hardwood flooring, an island and brown floors.
This is an example of a large modern l-shaped kitchen/diner in New York with a double-bowl sink, flat-panel cabinets, light wood cabinets, terrazzo worktops, white splashback, marble splashback, integrated appliances, light hardwood flooring, an island and brown floors.
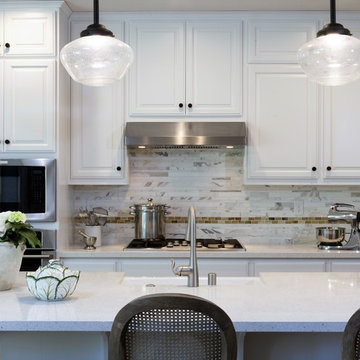
White carrera marble tile backsplash and terrazzo countertops create a fresh look.
Photo: Todd Pickering
Design ideas for a medium sized nautical galley kitchen/diner in San Francisco with a belfast sink, raised-panel cabinets, white cabinets, terrazzo worktops, white splashback, marble splashback, stainless steel appliances, medium hardwood flooring, an island and brown floors.
Design ideas for a medium sized nautical galley kitchen/diner in San Francisco with a belfast sink, raised-panel cabinets, white cabinets, terrazzo worktops, white splashback, marble splashback, stainless steel appliances, medium hardwood flooring, an island and brown floors.
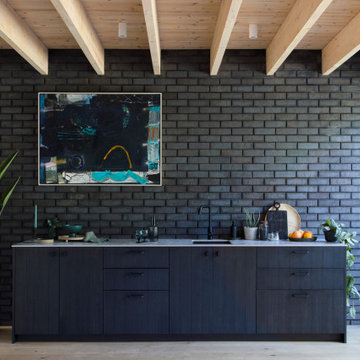
All-black-everything has long been considered chic in fashion, so why not in interiors? Strip back you kitchen colour palette and simplify your styling choices with a trending black kitchen.
Materials take precedence in this scheme. Set the tone with moody, dark cabinets in Smoked Oak (from HUSK’s V-Groove Range), which quietly showcase the wood's natural grain in a soft-black finish. Next, elevate your organic textured cabinets with equally interesting hardware.
Black anodised aluminium is our material pick, in the form of our KING and KNIGHT Ring Pulls. Though featherweight to handle, aluminium hardware is more resilient than popular brass, plus has a lesser carbon footprint. The angular profiles of these ring pulls project confidently from cabinets, creating assertive touchpoints to help you navigate your kitchen.
Teamed with a mottled grey terrazzo worktop against a black brick wall, tonal elements are layered to create an intriguing monochrome kitchen scheme that'll impress your dinner guests.
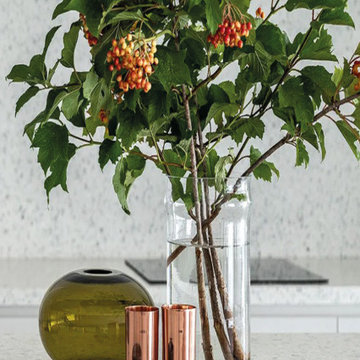
Style and modern trends in design distinguish the bright, open spaces of a private residence in Sydney, where authenticity and sophistication are embodied in the delicate hues of light gray of the SB250 Lido terrazzo provided for the project. The gray marble aggregate set in a white base exalts the entire living area Venetian seminato having been used as flooring and for the countertops and backsplash in the kitchen, as well as for an elegant island that was custom-made out of sculpted terrazzo
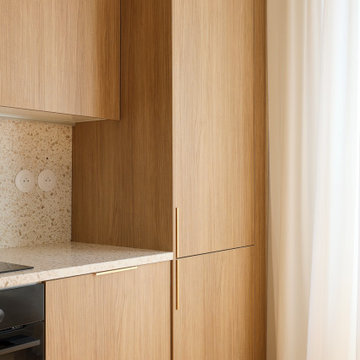
Au cœur de la place du Pin à Nice, cet appartement autrefois sombre et délabré a été métamorphosé pour faire entrer la lumière naturelle. Nous avons souhaité créer une architecture à la fois épurée, intimiste et chaleureuse. Face à son état de décrépitude, une rénovation en profondeur s’imposait, englobant la refonte complète du plancher et des travaux de réfection structurale de grande envergure.
L’une des transformations fortes a été la dépose de la cloison qui séparait autrefois le salon de l’ancienne chambre, afin de créer un double séjour. D’un côté une cuisine en bois au design minimaliste s’associe harmonieusement à une banquette cintrée, qui elle, vient englober une partie de la table à manger, en référence à la restauration. De l’autre côté, l’espace salon a été peint dans un blanc chaud, créant une atmosphère pure et une simplicité dépouillée. L’ensemble de ce double séjour est orné de corniches et une cimaise partiellement cintrée encadre un miroir, faisant de cet espace le cœur de l’appartement.
L’entrée, cloisonnée par de la menuiserie, se détache visuellement du double séjour. Dans l’ancien cellier, une salle de douche a été conçue, avec des matériaux naturels et intemporels. Dans les deux chambres, l’ambiance est apaisante avec ses lignes droites, la menuiserie en chêne et les rideaux sortants du plafond agrandissent visuellement l’espace, renforçant la sensation d’ouverture et le côté épuré.
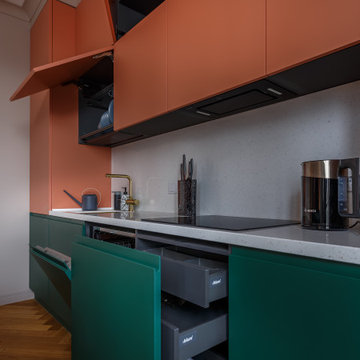
кухонное наполнение
Inspiration for a medium sized contemporary single-wall open plan kitchen with a submerged sink, open cabinets, orange cabinets, terrazzo worktops, white splashback, marble splashback, black appliances, light hardwood flooring, no island, brown floors, white worktops and all types of ceiling.
Inspiration for a medium sized contemporary single-wall open plan kitchen with a submerged sink, open cabinets, orange cabinets, terrazzo worktops, white splashback, marble splashback, black appliances, light hardwood flooring, no island, brown floors, white worktops and all types of ceiling.
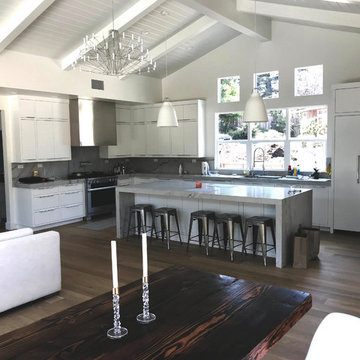
Photo of a large contemporary u-shaped open plan kitchen in San Francisco with a built-in sink, flat-panel cabinets, white cabinets, terrazzo worktops, grey splashback, marble splashback, stainless steel appliances, light hardwood flooring, an island, brown floors and grey worktops.
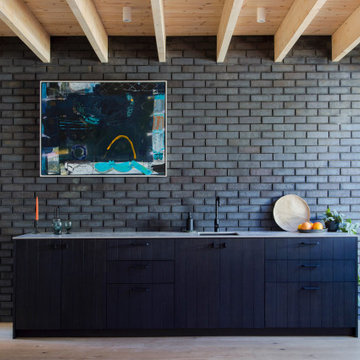
All-black-everything has long been considered chic in fashion, so why not in interiors? Strip back you kitchen colour palette and simplify your styling choices with a trending black kitchen.
Materials take precedence in this scheme. Set the tone with moody, dark cabinets in Smoked Oak (from HUSK’s V-Groove Range), which quietly showcase the wood's natural grain in a soft-black finish. Next, elevate your organic textured cabinets with equally interesting hardware.
Black anodised aluminium is our material pick, in the form of our KING and KNIGHT Ring Pulls. Though featherweight to handle, aluminium hardware is more resilient than popular brass, plus has a lesser carbon footprint. The angular profiles of these ring pulls project confidently from cabinets, creating assertive touchpoints to help you navigate your kitchen.
Teamed with a mottled grey terrazzo worktop against a black brick wall, tonal elements are layered to create an intriguing monochrome kitchen scheme that'll impress your dinner guests.
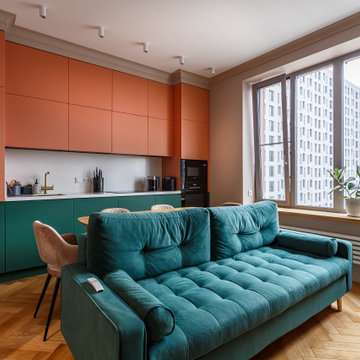
яркая двухцветная кухня
This is an example of a medium sized contemporary single-wall kitchen/diner with flat-panel cabinets, orange cabinets, terrazzo worktops, white splashback, marble splashback, black appliances, medium hardwood flooring, brown floors and white worktops.
This is an example of a medium sized contemporary single-wall kitchen/diner with flat-panel cabinets, orange cabinets, terrazzo worktops, white splashback, marble splashback, black appliances, medium hardwood flooring, brown floors and white worktops.
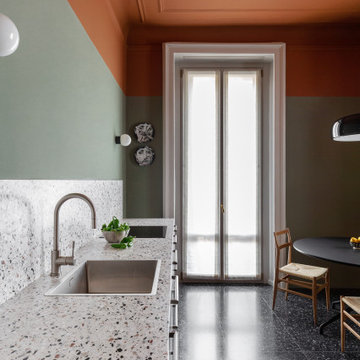
Design ideas for a medium sized bohemian single-wall open plan kitchen in Milan with stainless steel cabinets, terrazzo worktops, multi-coloured splashback, marble splashback and no island.
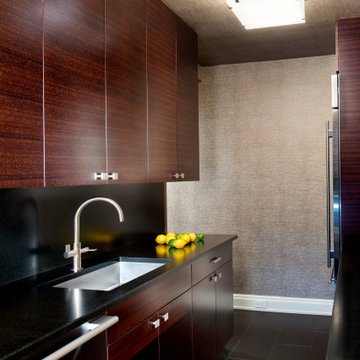
The clean, angular design of this bespoke kitchen supports a meal for two or a dinner to entertain.
This is an example of a medium sized traditional galley enclosed kitchen in New York with a submerged sink, flat-panel cabinets, medium wood cabinets, terrazzo worktops, black splashback, marble splashback, stainless steel appliances, porcelain flooring, black floors, black worktops and a wallpapered ceiling.
This is an example of a medium sized traditional galley enclosed kitchen in New York with a submerged sink, flat-panel cabinets, medium wood cabinets, terrazzo worktops, black splashback, marble splashback, stainless steel appliances, porcelain flooring, black floors, black worktops and a wallpapered ceiling.

Au cœur de la place du Pin à Nice, cet appartement autrefois sombre et délabré a été métamorphosé pour faire entrer la lumière naturelle. Nous avons souhaité créer une architecture à la fois épurée, intimiste et chaleureuse. Face à son état de décrépitude, une rénovation en profondeur s’imposait, englobant la refonte complète du plancher et des travaux de réfection structurale de grande envergure.
L’une des transformations fortes a été la dépose de la cloison qui séparait autrefois le salon de l’ancienne chambre, afin de créer un double séjour. D’un côté une cuisine en bois au design minimaliste s’associe harmonieusement à une banquette cintrée, qui elle, vient englober une partie de la table à manger, en référence à la restauration. De l’autre côté, l’espace salon a été peint dans un blanc chaud, créant une atmosphère pure et une simplicité dépouillée. L’ensemble de ce double séjour est orné de corniches et une cimaise partiellement cintrée encadre un miroir, faisant de cet espace le cœur de l’appartement.
L’entrée, cloisonnée par de la menuiserie, se détache visuellement du double séjour. Dans l’ancien cellier, une salle de douche a été conçue, avec des matériaux naturels et intemporels. Dans les deux chambres, l’ambiance est apaisante avec ses lignes droites, la menuiserie en chêne et les rideaux sortants du plafond agrandissent visuellement l’espace, renforçant la sensation d’ouverture et le côté épuré.

Au cœur de la place du Pin à Nice, cet appartement autrefois sombre et délabré a été métamorphosé pour faire entrer la lumière naturelle. Nous avons souhaité créer une architecture à la fois épurée, intimiste et chaleureuse. Face à son état de décrépitude, une rénovation en profondeur s’imposait, englobant la refonte complète du plancher et des travaux de réfection structurale de grande envergure.
L’une des transformations fortes a été la dépose de la cloison qui séparait autrefois le salon de l’ancienne chambre, afin de créer un double séjour. D’un côté une cuisine en bois au design minimaliste s’associe harmonieusement à une banquette cintrée, qui elle, vient englober une partie de la table à manger, en référence à la restauration. De l’autre côté, l’espace salon a été peint dans un blanc chaud, créant une atmosphère pure et une simplicité dépouillée. L’ensemble de ce double séjour est orné de corniches et une cimaise partiellement cintrée encadre un miroir, faisant de cet espace le cœur de l’appartement.
L’entrée, cloisonnée par de la menuiserie, se détache visuellement du double séjour. Dans l’ancien cellier, une salle de douche a été conçue, avec des matériaux naturels et intemporels. Dans les deux chambres, l’ambiance est apaisante avec ses lignes droites, la menuiserie en chêne et les rideaux sortants du plafond agrandissent visuellement l’espace, renforçant la sensation d’ouverture et le côté épuré.

Au cœur de la place du Pin à Nice, cet appartement autrefois sombre et délabré a été métamorphosé pour faire entrer la lumière naturelle. Nous avons souhaité créer une architecture à la fois épurée, intimiste et chaleureuse. Face à son état de décrépitude, une rénovation en profondeur s’imposait, englobant la refonte complète du plancher et des travaux de réfection structurale de grande envergure.
L’une des transformations fortes a été la dépose de la cloison qui séparait autrefois le salon de l’ancienne chambre, afin de créer un double séjour. D’un côté une cuisine en bois au design minimaliste s’associe harmonieusement à une banquette cintrée, qui elle, vient englober une partie de la table à manger, en référence à la restauration. De l’autre côté, l’espace salon a été peint dans un blanc chaud, créant une atmosphère pure et une simplicité dépouillée. L’ensemble de ce double séjour est orné de corniches et une cimaise partiellement cintrée encadre un miroir, faisant de cet espace le cœur de l’appartement.
L’entrée, cloisonnée par de la menuiserie, se détache visuellement du double séjour. Dans l’ancien cellier, une salle de douche a été conçue, avec des matériaux naturels et intemporels. Dans les deux chambres, l’ambiance est apaisante avec ses lignes droites, la menuiserie en chêne et les rideaux sortants du plafond agrandissent visuellement l’espace, renforçant la sensation d’ouverture et le côté épuré.
Kitchen with Terrazzo Worktops and Marble Splashback Ideas and Designs
1