Kitchen with Terrazzo Worktops and Concrete Flooring Ideas and Designs
Refine by:
Budget
Sort by:Popular Today
1 - 20 of 100 photos
Item 1 of 3
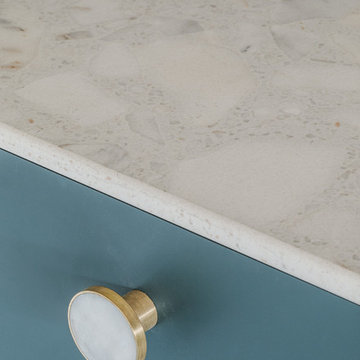
Photographer - Brett Charles
Photo of a medium sized contemporary single-wall open plan kitchen in Other with a belfast sink, flat-panel cabinets, green cabinets, terrazzo worktops, beige splashback, stone slab splashback, integrated appliances, concrete flooring, no island, grey floors and beige worktops.
Photo of a medium sized contemporary single-wall open plan kitchen in Other with a belfast sink, flat-panel cabinets, green cabinets, terrazzo worktops, beige splashback, stone slab splashback, integrated appliances, concrete flooring, no island, grey floors and beige worktops.
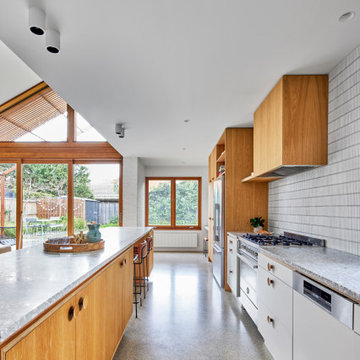
The design honours the unpretentious bones of the post-war house with a natural materials palette. Birch ply cabinetry with a hardwax oil finish has been used to create warmth, while predominantly white surfaces enhance the feeling of spaciousness. Splash back areas feature Japanese tiles. The polished concrete floor slab acts as highly desirable thermal mass, absorbing warmth from direct sunlight and releasing it at night.
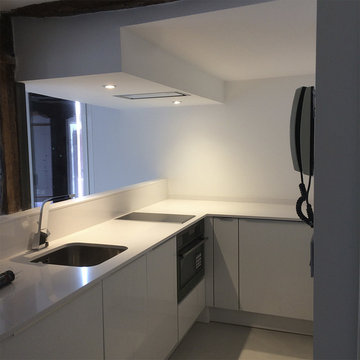
Photo of a small contemporary l-shaped open plan kitchen in Bilbao with a submerged sink, recessed-panel cabinets, white cabinets, terrazzo worktops, white splashback, stainless steel appliances, concrete flooring and grey floors.
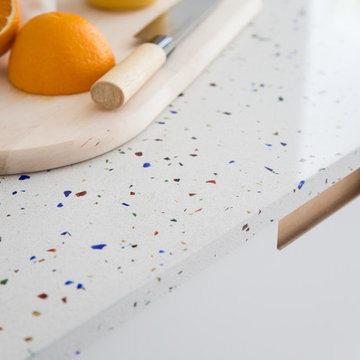
Inspiration for a medium sized modern galley open plan kitchen in London with a submerged sink, flat-panel cabinets, white cabinets, terrazzo worktops, white splashback, stainless steel appliances, concrete flooring, an island, grey floors and white worktops.

Dans cette maison familiale de 120 m², l’objectif était de créer un espace convivial et adapté à la vie quotidienne avec 2 enfants.
Au rez-de chaussée, nous avons ouvert toute la pièce de vie pour une circulation fluide et une ambiance chaleureuse. Les salles d’eau ont été pensées en total look coloré ! Verte ou rose, c’est un choix assumé et tendance. Dans les chambres et sous l’escalier, nous avons créé des rangements sur mesure parfaitement dissimulés qui permettent d’avoir un intérieur toujours rangé !
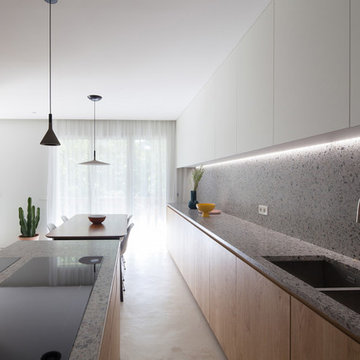
Fotografía de Hugo Hebrard
This is an example of a large contemporary single-wall open plan kitchen in Madrid with a double-bowl sink, flat-panel cabinets, light wood cabinets, terrazzo worktops, multi-coloured splashback, integrated appliances, concrete flooring, an island, grey floors and multicoloured worktops.
This is an example of a large contemporary single-wall open plan kitchen in Madrid with a double-bowl sink, flat-panel cabinets, light wood cabinets, terrazzo worktops, multi-coloured splashback, integrated appliances, concrete flooring, an island, grey floors and multicoloured worktops.
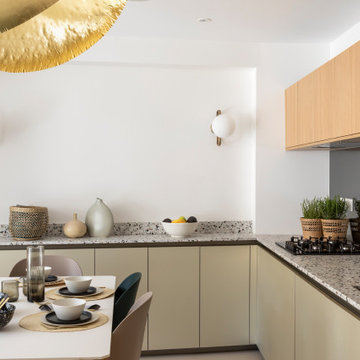
Une cuisine ouverte sur le salon, un espace ouvert pensé dans son ensemble, la cuisine joue sur les matériaux lumineux comme les façades basses métallisées couleur champagne, le miroir en crédence qui dilate l'espace. Le plan de travail en terrazzo apporte sa texture, tandis que le chêne des meubles haut de cuisine fait écho à la bibliothèque sur mesure dans le salon.
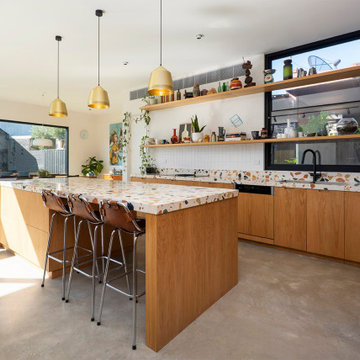
Custom terrazzo benchtop, oak veneer cupboards with hand pull cutouts for opening, curved walls with timber battens.
This is an example of a bohemian kitchen in Melbourne with a double-bowl sink, light wood cabinets, terrazzo worktops, white splashback, ceramic splashback, concrete flooring, grey floors and multicoloured worktops.
This is an example of a bohemian kitchen in Melbourne with a double-bowl sink, light wood cabinets, terrazzo worktops, white splashback, ceramic splashback, concrete flooring, grey floors and multicoloured worktops.
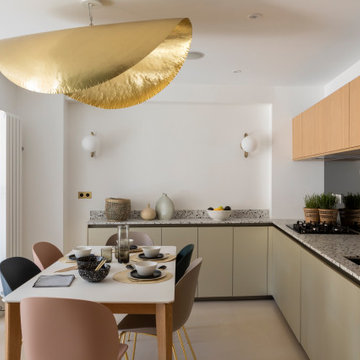
Une cuisine ouverte sur le salon, un espace ouvert pensé dans son ensemble, la cuisine joue sur les matériaux lumineux comme les façades basses métallisées couleur champagne, le miroir en crédence qui dilate l'espace. Le plan de travail en terrazzo apporte sa texture, tandis que le chêne des meubles haut de cuisine fait écho à la bibliothèque sur mesure dans le salon.

Zoom sur la cuisine.
Design ideas for a medium sized midcentury single-wall open plan kitchen in Amsterdam with an integrated sink, beaded cabinets, blue cabinets, terrazzo worktops, multi-coloured splashback, integrated appliances, concrete flooring, grey floors and multicoloured worktops.
Design ideas for a medium sized midcentury single-wall open plan kitchen in Amsterdam with an integrated sink, beaded cabinets, blue cabinets, terrazzo worktops, multi-coloured splashback, integrated appliances, concrete flooring, grey floors and multicoloured worktops.
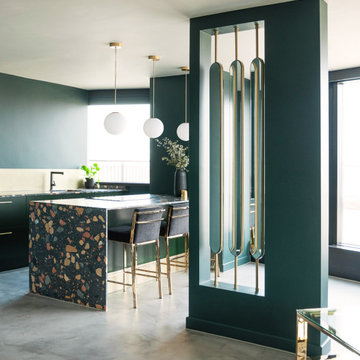
Medium sized bohemian u-shaped open plan kitchen in London with a single-bowl sink, flat-panel cabinets, green cabinets, terrazzo worktops, metallic splashback, black appliances, concrete flooring, a breakfast bar, grey floors and multicoloured worktops.
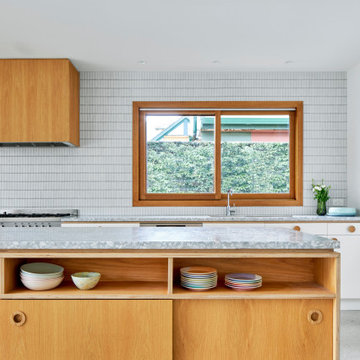
Birch ply cabinetry with a hardwax oil finish has been used to create warmth, while predominantly white surfaces enhance the feeling of spaciousness. Splash back areas feature Japanese tiles.
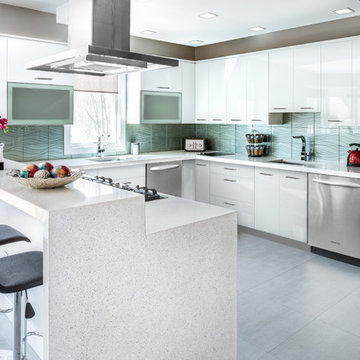
Inspiration for a medium sized contemporary u-shaped kitchen/diner in Orange County with a submerged sink, flat-panel cabinets, white cabinets, terrazzo worktops, green splashback, glass tiled splashback, stainless steel appliances, concrete flooring, a breakfast bar and grey floors.
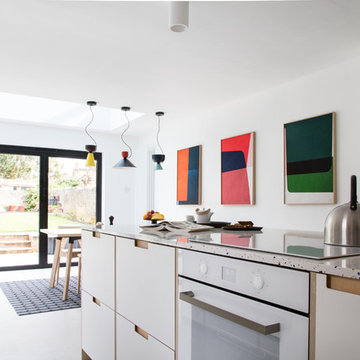
Photo of a medium sized modern galley open plan kitchen in London with a submerged sink, flat-panel cabinets, white cabinets, terrazzo worktops, white splashback, stainless steel appliances, concrete flooring, an island, grey floors and white worktops.
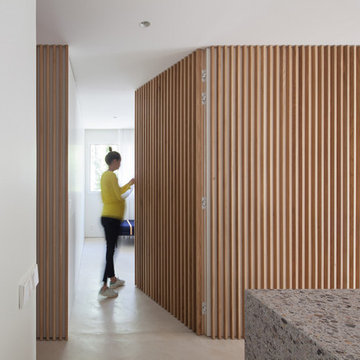
Fotografía de Hugo Hebrard
Inspiration for a medium sized contemporary single-wall open plan kitchen with a double-bowl sink, flat-panel cabinets, light wood cabinets, terrazzo worktops, multi-coloured splashback, integrated appliances, concrete flooring, an island, grey floors and multicoloured worktops.
Inspiration for a medium sized contemporary single-wall open plan kitchen with a double-bowl sink, flat-panel cabinets, light wood cabinets, terrazzo worktops, multi-coloured splashback, integrated appliances, concrete flooring, an island, grey floors and multicoloured worktops.
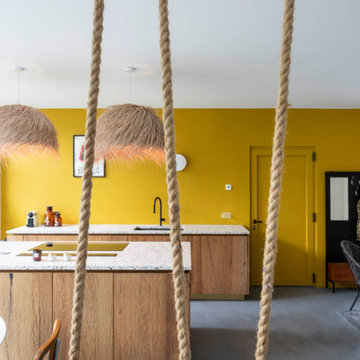
Dans cette maison familiale de 120 m², l’objectif était de créer un espace convivial et adapté à la vie quotidienne avec 2 enfants.
Au rez-de chaussée, nous avons ouvert toute la pièce de vie pour une circulation fluide et une ambiance chaleureuse. Les salles d’eau ont été pensées en total look coloré ! Verte ou rose, c’est un choix assumé et tendance. Dans les chambres et sous l’escalier, nous avons créé des rangements sur mesure parfaitement dissimulés qui permettent d’avoir un intérieur toujours rangé !
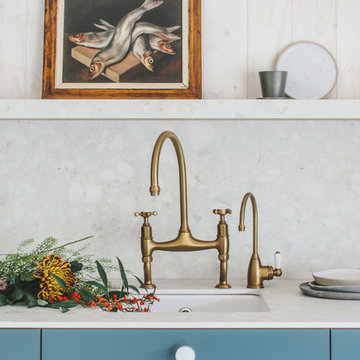
Brett Charles
Inspiration for a medium sized contemporary single-wall open plan kitchen in Other with a belfast sink, flat-panel cabinets, green cabinets, terrazzo worktops, beige splashback, stone slab splashback, integrated appliances, concrete flooring, no island, grey floors and beige worktops.
Inspiration for a medium sized contemporary single-wall open plan kitchen in Other with a belfast sink, flat-panel cabinets, green cabinets, terrazzo worktops, beige splashback, stone slab splashback, integrated appliances, concrete flooring, no island, grey floors and beige worktops.
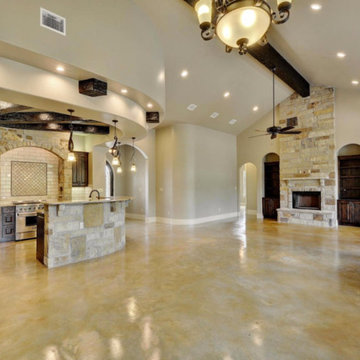
This is an example of a large mediterranean l-shaped kitchen/diner in Austin with a single-bowl sink, raised-panel cabinets, dark wood cabinets, terrazzo worktops, white splashback, metro tiled splashback, stainless steel appliances, concrete flooring and an island.

Minimal Kitchen design for a client in Canada. Featuring kit kat tiles, all custom designed cabinetry along with a custom island that splits into two heights, one for adults, one height for children. Custom countertops designed as well featuring pieces of glass poured into concrete.
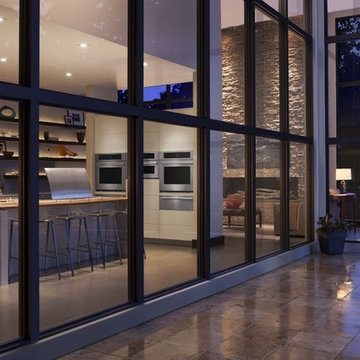
Large contemporary open plan kitchen in Bridgeport with flat-panel cabinets, terrazzo worktops, stainless steel appliances, concrete flooring and an island.
Kitchen with Terrazzo Worktops and Concrete Flooring Ideas and Designs
1