Kitchen with Terrazzo Worktops and Glass Worktops Ideas and Designs
Refine by:
Budget
Sort by:Popular Today
1 - 20 of 4,401 photos
Item 1 of 3

Inspiration for a medium sized contemporary single-wall open plan kitchen in Essex with a submerged sink, flat-panel cabinets, green cabinets, terrazzo worktops, multi-coloured splashback, stainless steel appliances, limestone flooring, an island and multicoloured worktops.

Inspiration for a midcentury u-shaped kitchen in Other with a submerged sink, flat-panel cabinets, dark wood cabinets, terrazzo worktops, stainless steel appliances, an island, grey floors and multicoloured worktops.

As seen on Extraordinary Extensions, Channel 4.
Contemporary galley kitchen in London with a submerged sink, flat-panel cabinets, green cabinets, terrazzo worktops, integrated appliances, an island, beige floors and multicoloured worktops.
Contemporary galley kitchen in London with a submerged sink, flat-panel cabinets, green cabinets, terrazzo worktops, integrated appliances, an island, beige floors and multicoloured worktops.
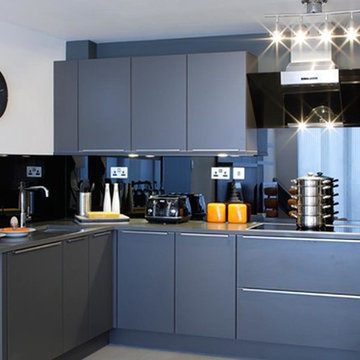
Welcome to the kitchen. The contrast between the orange accents and dark cabinets make this design truly unique. Who’d have thought you could incorporate the colour orange so easily into your décor? The minimal design of the cabinets make this nifty kitchen the perfect place to cook up a storm with everything you need in one place!

Au cœur de la place du Pin à Nice, cet appartement autrefois sombre et délabré a été métamorphosé pour faire entrer la lumière naturelle. Nous avons souhaité créer une architecture à la fois épurée, intimiste et chaleureuse. Face à son état de décrépitude, une rénovation en profondeur s’imposait, englobant la refonte complète du plancher et des travaux de réfection structurale de grande envergure.
L’une des transformations fortes a été la dépose de la cloison qui séparait autrefois le salon de l’ancienne chambre, afin de créer un double séjour. D’un côté une cuisine en bois au design minimaliste s’associe harmonieusement à une banquette cintrée, qui elle, vient englober une partie de la table à manger, en référence à la restauration. De l’autre côté, l’espace salon a été peint dans un blanc chaud, créant une atmosphère pure et une simplicité dépouillée. L’ensemble de ce double séjour est orné de corniches et une cimaise partiellement cintrée encadre un miroir, faisant de cet espace le cœur de l’appartement.
L’entrée, cloisonnée par de la menuiserie, se détache visuellement du double séjour. Dans l’ancien cellier, une salle de douche a été conçue, avec des matériaux naturels et intemporels. Dans les deux chambres, l’ambiance est apaisante avec ses lignes droites, la menuiserie en chêne et les rideaux sortants du plafond agrandissent visuellement l’espace, renforçant la sensation d’ouverture et le côté épuré.

The A7 Series aluminum windows with triple-pane glazing were paired with custom-designed Ultra Lift and Slide doors to provide comfort, efficiency, and seamless design integration of fenestration products. Triple pane glazing units with high-performance spacers, low iron glass, multiple air seals, and a continuous thermal break make these windows and doors incomparable to the traditional aluminum window and door products of the past. Not to mention – these large-scale sliding doors have been fitted with motors hidden in the ceiling, which allow the doors to open flush into wall pockets at the press of a button.
This seamless aluminum door system is a true custom solution for a homeowner that wanted the largest expanses of glass possible to disappear from sight with minimal effort. The enormous doors slide completely out of view, allowing the interior and exterior to blur into a single living space. By integrating the ultra-modern desert home into the surrounding landscape, this residence is able to adapt and evolve as the seasons change – providing a comfortable, beautiful, and luxurious environment all year long.

contemporary design, IKEA cabinets, LVT grouted flooring, and eco-glass countertop with fused glass island glass bar top is the scope for this remodel. This beautiful remodel combine a clients lifestyle of entertaining and brought in some sophistication to the existing space. This is a great place to entertain for the holidays or watch over the kids completing homework while dinner is being cooked.
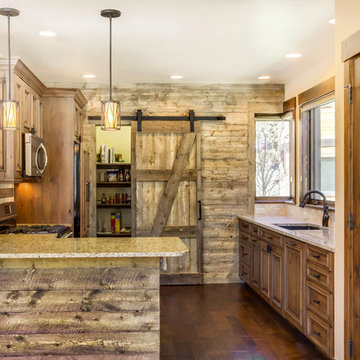
Michael Yearout
Design ideas for a small rustic u-shaped enclosed kitchen in Denver with a submerged sink, recessed-panel cabinets, medium wood cabinets, terrazzo worktops, beige splashback, stone tiled splashback, stainless steel appliances, medium hardwood flooring and a breakfast bar.
Design ideas for a small rustic u-shaped enclosed kitchen in Denver with a submerged sink, recessed-panel cabinets, medium wood cabinets, terrazzo worktops, beige splashback, stone tiled splashback, stainless steel appliances, medium hardwood flooring and a breakfast bar.
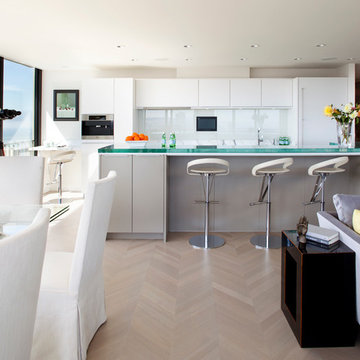
Inspiration for a contemporary open plan kitchen in San Francisco with flat-panel cabinets, glass sheet splashback, white cabinets, white splashback, glass worktops and integrated appliances.

Complete restructure of this lower level. This space was a 2nd bedroom that proved to be the perfect space for this galley kitchen which holds all that a full kitchen has. ....John Carlson Photography
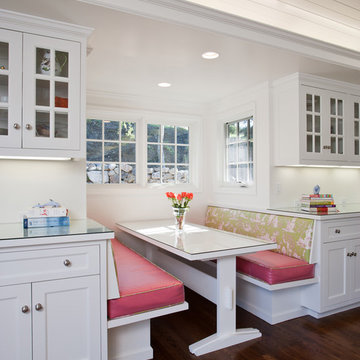
This project was a residence for a young couple starting a new family. The site was a spectacular hilltop site within minutes of downtown. The client wished for a home that could serve as their foundation for the next 30 years. With this in mind we placed a large emphasis on the designing the kitchen as the heart of the home. We rebuilt the rear of the house to incorporate an open and airy kitchen – designing a space that would serve as the nerve center of their lives. Bringing in natural light, views and access to the outdoors was essential to make this work for the clients. We then reconfigured the rest of the house to more accurately reflect the process of their daily life.
Photography: Emily Hagopian
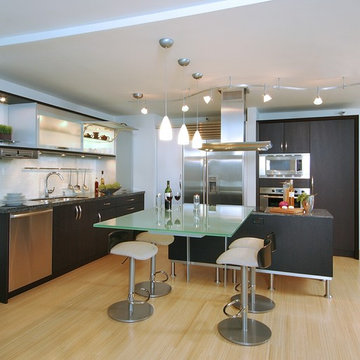
Photo of a contemporary kitchen in Hawaii with glass-front cabinets, stainless steel appliances, a submerged sink, dark wood cabinets, glass worktops and glass sheet splashback.

Photo of a medium sized contemporary single-wall kitchen/diner in London with flat-panel cabinets, pink splashback, black appliances, an island, grey floors, an integrated sink, light wood cabinets, terrazzo worktops, ceramic splashback, lino flooring, white worktops, exposed beams and a feature wall.

Wohnküche mit Insel in hellem Design
This is an example of an expansive contemporary galley open plan kitchen in Hamburg with an integrated sink, flat-panel cabinets, white cabinets, glass worktops, white splashback, wood splashback, stainless steel appliances, dark hardwood flooring, multiple islands and brown floors.
This is an example of an expansive contemporary galley open plan kitchen in Hamburg with an integrated sink, flat-panel cabinets, white cabinets, glass worktops, white splashback, wood splashback, stainless steel appliances, dark hardwood flooring, multiple islands and brown floors.
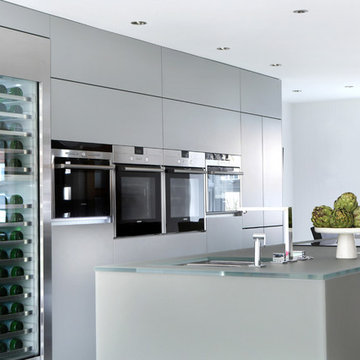
The kitchen was designed to give a real wow factor. A dramatic 3.7m long central island wrapped in statement dove grey frosted glass was installed and under lit with LED strips. The island houses the double sink, with waste disposer, water softener, pop up sockets, induction hob with downdraft extractor and a breakfast bar at one end. An impressive bank of tall units sits against the back wall with 2 ovens, microwave, steam oven and a large wine fridge. At one end there are pocket doors that fold back to reveal, toaster, mixer and all paraphernalia that usually clutter the worktop. This can be closed when not required, keeping the look sleek and visually pure.
Photography : Alex Maguire Photography.
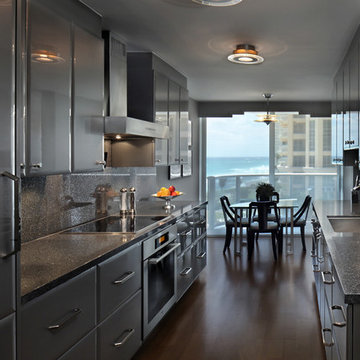
This is an example of a medium sized modern galley kitchen/diner in Miami with a submerged sink, flat-panel cabinets, grey cabinets, terrazzo worktops, stone slab splashback, stainless steel appliances, dark hardwood flooring and no island.

The Lake Forest Park Renovation is a top-to-bottom renovation of a 50's Northwest Contemporary house located 25 miles north of Seattle.
Photo: Benjamin Benschneider
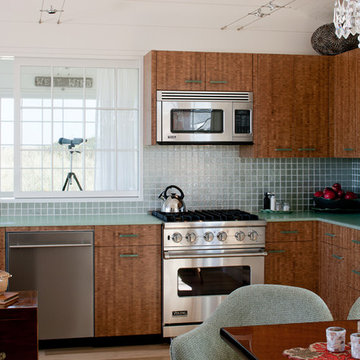
End grain bamboo cabinets,bio glass counters make, and recycled glass back splash tiles make this a very 'green' kitchen.
Inspiration for a small coastal l-shaped kitchen/diner in Boston with glass worktops, a submerged sink, flat-panel cabinets, light wood cabinets, green splashback, glass tiled splashback, stainless steel appliances, light hardwood flooring and no island.
Inspiration for a small coastal l-shaped kitchen/diner in Boston with glass worktops, a submerged sink, flat-panel cabinets, light wood cabinets, green splashback, glass tiled splashback, stainless steel appliances, light hardwood flooring and no island.
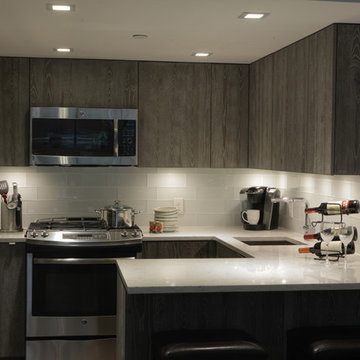
Photo of a medium sized contemporary u-shaped enclosed kitchen in New York with a submerged sink, flat-panel cabinets, grey cabinets, terrazzo worktops, white splashback, glass tiled splashback, stainless steel appliances and a breakfast bar.

Projet livré fin novembre 2022, budget tout compris 100 000 € : un appartement de vieille dame chic avec seulement deux chambres et des prestations datées, à transformer en appartement familial de trois chambres, moderne et dans l'esprit Wabi-sabi : épuré, fonctionnel, minimaliste, avec des matières naturelles, de beaux meubles en bois anciens ou faits à la main et sur mesure dans des essences nobles, et des objets soigneusement sélectionnés eux aussi pour rappeler la nature et l'artisanat mais aussi le chic classique des ambiances méditerranéennes de l'Antiquité qu'affectionnent les nouveaux propriétaires.
La salle de bain a été réduite pour créer une cuisine ouverte sur la pièce de vie, on a donc supprimé la baignoire existante et déplacé les cloisons pour insérer une cuisine minimaliste mais très design et fonctionnelle ; de l'autre côté de la salle de bain une cloison a été repoussée pour gagner la place d'une très grande douche à l'italienne. Enfin, l'ancienne cuisine a été transformée en chambre avec dressing (à la place de l'ancien garde manger), tandis qu'une des chambres a pris des airs de suite parentale, grâce à une grande baignoire d'angle qui appelle à la relaxation.
Côté matières : du noyer pour les placards sur mesure de la cuisine qui se prolongent dans la salle à manger (avec une partie vestibule / manteaux et chaussures, une partie vaisselier, et une partie bibliothèque).
On a conservé et restauré le marbre rose existant dans la grande pièce de réception, ce qui a grandement contribué à guider les autres choix déco ; ailleurs, les moquettes et carrelages datés beiges ou bordeaux ont été enlevés et remplacés par du béton ciré blanc coco milk de chez Mercadier. Dans la salle de bain il est même monté aux murs dans la douche !
Pour réchauffer tout cela : de la laine bouclette, des tapis moelleux ou à l'esprit maison de vanaces, des fibres naturelles, du lin, de la gaze de coton, des tapisseries soixante huitardes chinées, des lampes vintage, et un esprit revendiqué "Mad men" mêlé à des vibrations douces de finca ou de maison grecque dans les Cyclades...
Kitchen with Terrazzo Worktops and Glass Worktops Ideas and Designs
1