Kitchen with Terrazzo Worktops and Tile Countertops Ideas and Designs
Refine by:
Budget
Sort by:Popular Today
1 - 20 of 6,144 photos
Item 1 of 3

Inspiration for a medium sized contemporary single-wall open plan kitchen in Essex with a submerged sink, flat-panel cabinets, green cabinets, terrazzo worktops, multi-coloured splashback, stainless steel appliances, limestone flooring, an island and multicoloured worktops.

Inspiration for a midcentury u-shaped kitchen in Other with a submerged sink, flat-panel cabinets, dark wood cabinets, terrazzo worktops, stainless steel appliances, an island, grey floors and multicoloured worktops.

As seen on Extraordinary Extensions, Channel 4.
Contemporary galley kitchen in London with a submerged sink, flat-panel cabinets, green cabinets, terrazzo worktops, integrated appliances, an island, beige floors and multicoloured worktops.
Contemporary galley kitchen in London with a submerged sink, flat-panel cabinets, green cabinets, terrazzo worktops, integrated appliances, an island, beige floors and multicoloured worktops.

キッチン
Design ideas for a medium sized modern galley open plan kitchen in Nagoya with beige cabinets, tile countertops, beige splashback, ceramic splashback, porcelain flooring, an island and white worktops.
Design ideas for a medium sized modern galley open plan kitchen in Nagoya with beige cabinets, tile countertops, beige splashback, ceramic splashback, porcelain flooring, an island and white worktops.

Au cœur de la place du Pin à Nice, cet appartement autrefois sombre et délabré a été métamorphosé pour faire entrer la lumière naturelle. Nous avons souhaité créer une architecture à la fois épurée, intimiste et chaleureuse. Face à son état de décrépitude, une rénovation en profondeur s’imposait, englobant la refonte complète du plancher et des travaux de réfection structurale de grande envergure.
L’une des transformations fortes a été la dépose de la cloison qui séparait autrefois le salon de l’ancienne chambre, afin de créer un double séjour. D’un côté une cuisine en bois au design minimaliste s’associe harmonieusement à une banquette cintrée, qui elle, vient englober une partie de la table à manger, en référence à la restauration. De l’autre côté, l’espace salon a été peint dans un blanc chaud, créant une atmosphère pure et une simplicité dépouillée. L’ensemble de ce double séjour est orné de corniches et une cimaise partiellement cintrée encadre un miroir, faisant de cet espace le cœur de l’appartement.
L’entrée, cloisonnée par de la menuiserie, se détache visuellement du double séjour. Dans l’ancien cellier, une salle de douche a été conçue, avec des matériaux naturels et intemporels. Dans les deux chambres, l’ambiance est apaisante avec ses lignes droites, la menuiserie en chêne et les rideaux sortants du plafond agrandissent visuellement l’espace, renforçant la sensation d’ouverture et le côté épuré.

The A7 Series aluminum windows with triple-pane glazing were paired with custom-designed Ultra Lift and Slide doors to provide comfort, efficiency, and seamless design integration of fenestration products. Triple pane glazing units with high-performance spacers, low iron glass, multiple air seals, and a continuous thermal break make these windows and doors incomparable to the traditional aluminum window and door products of the past. Not to mention – these large-scale sliding doors have been fitted with motors hidden in the ceiling, which allow the doors to open flush into wall pockets at the press of a button.
This seamless aluminum door system is a true custom solution for a homeowner that wanted the largest expanses of glass possible to disappear from sight with minimal effort. The enormous doors slide completely out of view, allowing the interior and exterior to blur into a single living space. By integrating the ultra-modern desert home into the surrounding landscape, this residence is able to adapt and evolve as the seasons change – providing a comfortable, beautiful, and luxurious environment all year long.

Una cocina pensada para cubrir altas necesidades en un espacio de reducidas dimensiones. Todo lo necesario para el día a día diseñado de forma que quede integrado en un espacio mixto de salón - estudio.

conception agence Épicène
photos Bertrand Fompeyrine
Photo of a medium sized scandi single-wall open plan kitchen in Paris with an integrated sink, beaded cabinets, light wood cabinets, tile countertops, grey splashback, integrated appliances, terracotta flooring, an island, brown floors and white worktops.
Photo of a medium sized scandi single-wall open plan kitchen in Paris with an integrated sink, beaded cabinets, light wood cabinets, tile countertops, grey splashback, integrated appliances, terracotta flooring, an island, brown floors and white worktops.
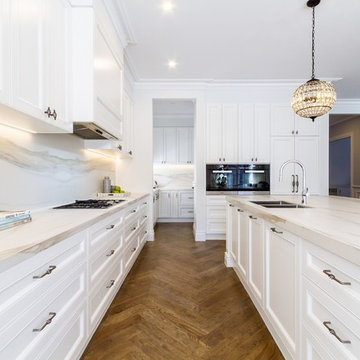
Large traditional l-shaped open plan kitchen in Melbourne with a submerged sink, shaker cabinets, white cabinets, tile countertops, white splashback, porcelain splashback, stainless steel appliances, medium hardwood flooring, an island, brown floors and white worktops.

Эдуард Григорьев, Алла Григорьева
Photo of a rural single-wall open plan kitchen in Moscow with blue cabinets, tile countertops, white splashback, ceramic splashback, porcelain flooring, a built-in sink, recessed-panel cabinets, a breakfast bar and beige floors.
Photo of a rural single-wall open plan kitchen in Moscow with blue cabinets, tile countertops, white splashback, ceramic splashback, porcelain flooring, a built-in sink, recessed-panel cabinets, a breakfast bar and beige floors.
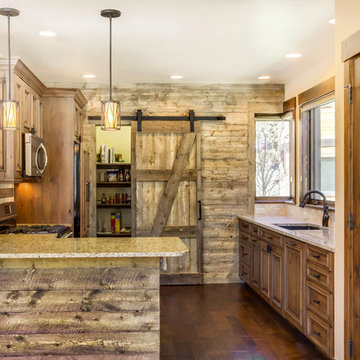
Michael Yearout
Design ideas for a small rustic u-shaped enclosed kitchen in Denver with a submerged sink, recessed-panel cabinets, medium wood cabinets, terrazzo worktops, beige splashback, stone tiled splashback, stainless steel appliances, medium hardwood flooring and a breakfast bar.
Design ideas for a small rustic u-shaped enclosed kitchen in Denver with a submerged sink, recessed-panel cabinets, medium wood cabinets, terrazzo worktops, beige splashback, stone tiled splashback, stainless steel appliances, medium hardwood flooring and a breakfast bar.

Photography by Amy Birrer
This lovely beach cabin was completely remodeled to add more space and make it a bit more functional. Many vintage pieces were reused in keeping with the vintage of the space. We carved out new space in this beach cabin kitchen, bathroom and laundry area that was nonexistent in the previous layout. The original drainboard sink and gas range were incorporated into the new design as well as the reused door on the small reach-in pantry. The white tile countertop is trimmed in nautical rope detail and the backsplash incorporates subtle elements from the sea framed in beach glass colors. The client even chose light fixtures reminiscent of bulkhead lamps.
The bathroom doubles as a laundry area and is painted in blue and white with the same cream painted cabinets and countetop tile as the kitchen. We used a slightly different backsplash and glass pattern here and classic plumbing fixtures.
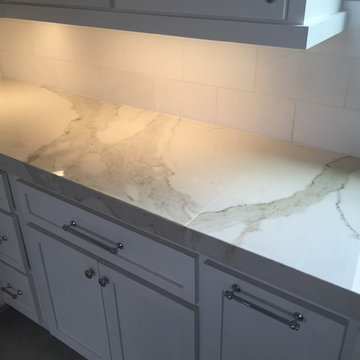
Large format tile countertops installed with a mitered edge and zero radius sink. Color is Calcutta Marble. Photos by Mo Stone, Inc.
Photo of a large contemporary kitchen in Other with tile countertops.
Photo of a large contemporary kitchen in Other with tile countertops.
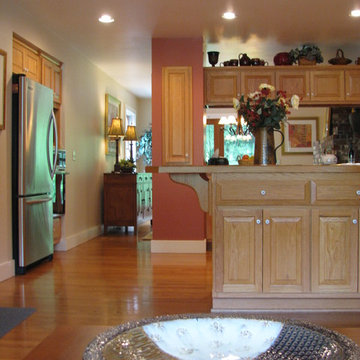
Austin-Murphy Design
This is an example of a classic u-shaped open plan kitchen in Seattle with a built-in sink, raised-panel cabinets, light wood cabinets, tile countertops, red splashback, ceramic splashback, stainless steel appliances, light hardwood flooring and a breakfast bar.
This is an example of a classic u-shaped open plan kitchen in Seattle with a built-in sink, raised-panel cabinets, light wood cabinets, tile countertops, red splashback, ceramic splashback, stainless steel appliances, light hardwood flooring and a breakfast bar.

Aaron Johnston
Inspiration for a medium sized farmhouse l-shaped kitchen/diner in DC Metro with a belfast sink, flat-panel cabinets, light wood cabinets, tile countertops, white appliances, ceramic flooring and no island.
Inspiration for a medium sized farmhouse l-shaped kitchen/diner in DC Metro with a belfast sink, flat-panel cabinets, light wood cabinets, tile countertops, white appliances, ceramic flooring and no island.
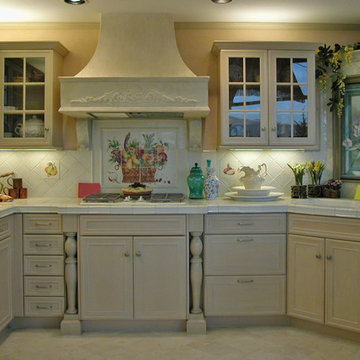
French country styling is expressed here with the rustic plaster hood, muted colors and mullioned glass doors. The bountiful harvest mural and deco tiles (hand-painted in France with a crackle glaze!) are the epitome of country -- further accented by the faux window painting and yellow flower garland. (The faux window is hiding an oddly placed electronic controls.)
Wood-Mode Fine Custom Cabinetry, Brookhaven's Pelham Manor

Home built by Arjay Builders Inc.
Inspiration for an expansive rustic u-shaped kitchen/diner in Omaha with a double-bowl sink, raised-panel cabinets, medium wood cabinets, tile countertops, beige splashback, mosaic tiled splashback, stainless steel appliances, travertine flooring and an island.
Inspiration for an expansive rustic u-shaped kitchen/diner in Omaha with a double-bowl sink, raised-panel cabinets, medium wood cabinets, tile countertops, beige splashback, mosaic tiled splashback, stainless steel appliances, travertine flooring and an island.
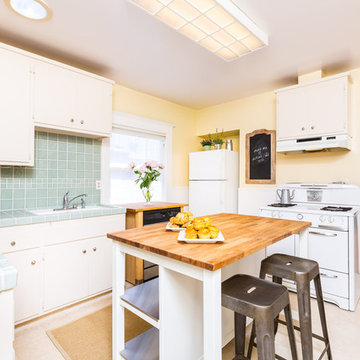
BrightRoomSF Photography San Francisco
Marcell Puzsar
Photo of a small traditional u-shaped enclosed kitchen in San Francisco with flat-panel cabinets, white cabinets, tile countertops, blue splashback, ceramic splashback, white appliances, an island and turquoise worktops.
Photo of a small traditional u-shaped enclosed kitchen in San Francisco with flat-panel cabinets, white cabinets, tile countertops, blue splashback, ceramic splashback, white appliances, an island and turquoise worktops.

View to kitchen from dining area. Photography by Lucas Henning.
Design ideas for a medium sized country u-shaped enclosed kitchen in Seattle with raised-panel cabinets, medium wood cabinets, multi-coloured splashback, integrated appliances, a submerged sink, tile countertops, medium hardwood flooring, an island and brown floors.
Design ideas for a medium sized country u-shaped enclosed kitchen in Seattle with raised-panel cabinets, medium wood cabinets, multi-coloured splashback, integrated appliances, a submerged sink, tile countertops, medium hardwood flooring, an island and brown floors.
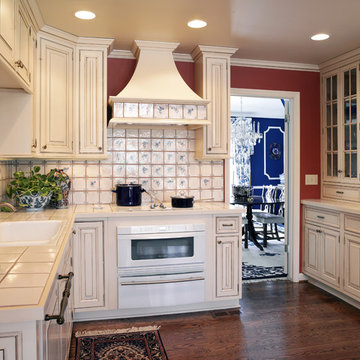
Another view of the dramatic kitchen shows the red walls continuing around the room and pointing the way to a formal dining room. The distressed white cabinets and delft-style tile backsplash with white tiled countertops exude a clean European flair. A shapely custom range hood above the cooktop displays matching tiles and ties the components together while the white appliances allow for uninterrupted flow with the cabinetry. A custom refrigerator panel further adds to the clean lines.
Kitchen with Terrazzo Worktops and Tile Countertops Ideas and Designs
1