Premium Kitchen with Terrazzo Worktops Ideas and Designs
Refine by:
Budget
Sort by:Popular Today
1 - 20 of 442 photos
Item 1 of 3

Inspiration for a medium sized contemporary single-wall open plan kitchen in Essex with a submerged sink, flat-panel cabinets, green cabinets, terrazzo worktops, multi-coloured splashback, stainless steel appliances, limestone flooring, an island and multicoloured worktops.

Photo of a medium sized contemporary single-wall kitchen/diner in London with flat-panel cabinets, pink splashback, black appliances, an island, grey floors, an integrated sink, light wood cabinets, terrazzo worktops, ceramic splashback, lino flooring, white worktops, exposed beams and a feature wall.

Au cœur de la place du Pin à Nice, cet appartement autrefois sombre et délabré a été métamorphosé pour faire entrer la lumière naturelle. Nous avons souhaité créer une architecture à la fois épurée, intimiste et chaleureuse. Face à son état de décrépitude, une rénovation en profondeur s’imposait, englobant la refonte complète du plancher et des travaux de réfection structurale de grande envergure.
L’une des transformations fortes a été la dépose de la cloison qui séparait autrefois le salon de l’ancienne chambre, afin de créer un double séjour. D’un côté une cuisine en bois au design minimaliste s’associe harmonieusement à une banquette cintrée, qui elle, vient englober une partie de la table à manger, en référence à la restauration. De l’autre côté, l’espace salon a été peint dans un blanc chaud, créant une atmosphère pure et une simplicité dépouillée. L’ensemble de ce double séjour est orné de corniches et une cimaise partiellement cintrée encadre un miroir, faisant de cet espace le cœur de l’appartement.
L’entrée, cloisonnée par de la menuiserie, se détache visuellement du double séjour. Dans l’ancien cellier, une salle de douche a été conçue, avec des matériaux naturels et intemporels. Dans les deux chambres, l’ambiance est apaisante avec ses lignes droites, la menuiserie en chêne et les rideaux sortants du plafond agrandissent visuellement l’espace, renforçant la sensation d’ouverture et le côté épuré.
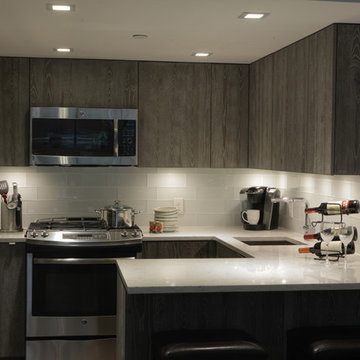
Photo of a medium sized contemporary u-shaped enclosed kitchen in New York with a submerged sink, flat-panel cabinets, grey cabinets, terrazzo worktops, white splashback, glass tiled splashback, stainless steel appliances and a breakfast bar.

Projet livré fin novembre 2022, budget tout compris 100 000 € : un appartement de vieille dame chic avec seulement deux chambres et des prestations datées, à transformer en appartement familial de trois chambres, moderne et dans l'esprit Wabi-sabi : épuré, fonctionnel, minimaliste, avec des matières naturelles, de beaux meubles en bois anciens ou faits à la main et sur mesure dans des essences nobles, et des objets soigneusement sélectionnés eux aussi pour rappeler la nature et l'artisanat mais aussi le chic classique des ambiances méditerranéennes de l'Antiquité qu'affectionnent les nouveaux propriétaires.
La salle de bain a été réduite pour créer une cuisine ouverte sur la pièce de vie, on a donc supprimé la baignoire existante et déplacé les cloisons pour insérer une cuisine minimaliste mais très design et fonctionnelle ; de l'autre côté de la salle de bain une cloison a été repoussée pour gagner la place d'une très grande douche à l'italienne. Enfin, l'ancienne cuisine a été transformée en chambre avec dressing (à la place de l'ancien garde manger), tandis qu'une des chambres a pris des airs de suite parentale, grâce à une grande baignoire d'angle qui appelle à la relaxation.
Côté matières : du noyer pour les placards sur mesure de la cuisine qui se prolongent dans la salle à manger (avec une partie vestibule / manteaux et chaussures, une partie vaisselier, et une partie bibliothèque).
On a conservé et restauré le marbre rose existant dans la grande pièce de réception, ce qui a grandement contribué à guider les autres choix déco ; ailleurs, les moquettes et carrelages datés beiges ou bordeaux ont été enlevés et remplacés par du béton ciré blanc coco milk de chez Mercadier. Dans la salle de bain il est même monté aux murs dans la douche !
Pour réchauffer tout cela : de la laine bouclette, des tapis moelleux ou à l'esprit maison de vanaces, des fibres naturelles, du lin, de la gaze de coton, des tapisseries soixante huitardes chinées, des lampes vintage, et un esprit revendiqué "Mad men" mêlé à des vibrations douces de finca ou de maison grecque dans les Cyclades...
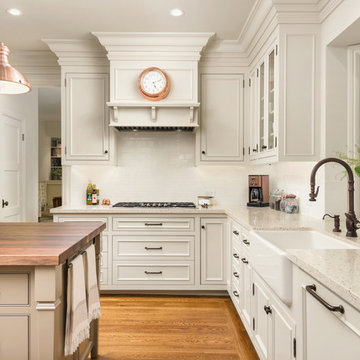
Photo of a medium sized mediterranean l-shaped open plan kitchen in San Francisco with a belfast sink, recessed-panel cabinets, white cabinets, terrazzo worktops, white splashback, metro tiled splashback, integrated appliances, medium hardwood flooring, an island, brown floors and beige worktops.

This 1960s home was in original condition and badly in need of some functional and cosmetic updates. We opened up the great room into an open concept space, converted the half bathroom downstairs into a full bath, and updated finishes all throughout with finishes that felt period-appropriate and reflective of the owner's Asian heritage.
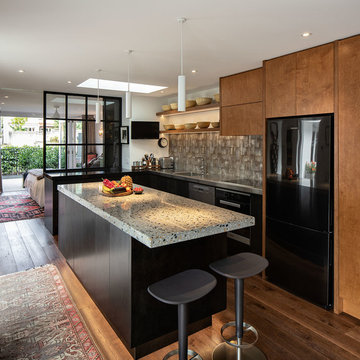
The client chose warm, textural tones for their kitchen, accented with black panels and appliances.
Small contemporary l-shaped kitchen/diner in Auckland with a submerged sink, flat-panel cabinets, black cabinets, terrazzo worktops, grey splashback, mosaic tiled splashback, black appliances, dark hardwood flooring, an island, brown floors and grey worktops.
Small contemporary l-shaped kitchen/diner in Auckland with a submerged sink, flat-panel cabinets, black cabinets, terrazzo worktops, grey splashback, mosaic tiled splashback, black appliances, dark hardwood flooring, an island, brown floors and grey worktops.
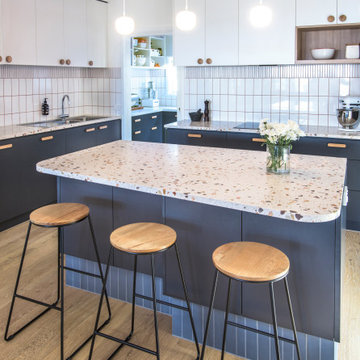
Asymmetrical mid century inspired kitchen island bench featuring tiled kick.
Design ideas for a medium sized retro open plan kitchen in Melbourne with terrazzo worktops, an island, a double-bowl sink, blue cabinets, white splashback, metro tiled splashback, black appliances, light hardwood flooring and white worktops.
Design ideas for a medium sized retro open plan kitchen in Melbourne with terrazzo worktops, an island, a double-bowl sink, blue cabinets, white splashback, metro tiled splashback, black appliances, light hardwood flooring and white worktops.

Zoom sur la cuisine.
Design ideas for a medium sized midcentury single-wall open plan kitchen in Amsterdam with an integrated sink, beaded cabinets, blue cabinets, terrazzo worktops, multi-coloured splashback, integrated appliances, concrete flooring, grey floors and multicoloured worktops.
Design ideas for a medium sized midcentury single-wall open plan kitchen in Amsterdam with an integrated sink, beaded cabinets, blue cabinets, terrazzo worktops, multi-coloured splashback, integrated appliances, concrete flooring, grey floors and multicoloured worktops.
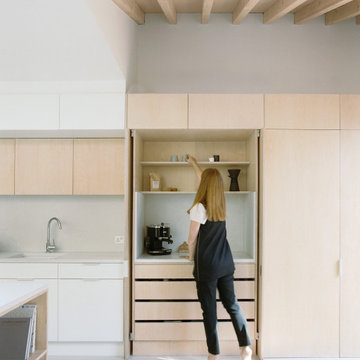
Photographer: Henry Woide
- www.henrywoide.co.uk
Architecture: 4SArchitecture
Design ideas for a medium sized contemporary galley kitchen/diner in London with a submerged sink, flat-panel cabinets, light wood cabinets, terrazzo worktops, stainless steel appliances, an island and a vaulted ceiling.
Design ideas for a medium sized contemporary galley kitchen/diner in London with a submerged sink, flat-panel cabinets, light wood cabinets, terrazzo worktops, stainless steel appliances, an island and a vaulted ceiling.
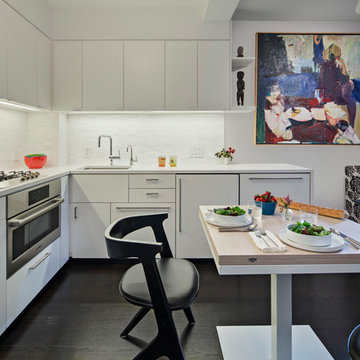
This kitchen is all countertop, with full amenity appliances cleverly installed to maximize storage
Eduard Hueber @archphoto.com
Inspiration for a medium sized modern l-shaped kitchen/diner in New York with a submerged sink, flat-panel cabinets, white cabinets, terrazzo worktops, white splashback, ceramic splashback, white appliances, dark hardwood flooring and no island.
Inspiration for a medium sized modern l-shaped kitchen/diner in New York with a submerged sink, flat-panel cabinets, white cabinets, terrazzo worktops, white splashback, ceramic splashback, white appliances, dark hardwood flooring and no island.

Pivot and slide opening window seat
This is an example of a medium sized contemporary single-wall kitchen/diner in London with an integrated sink, flat-panel cabinets, light wood cabinets, terrazzo worktops, pink splashback, ceramic splashback, black appliances, lino flooring, an island, grey floors, white worktops, exposed beams and a feature wall.
This is an example of a medium sized contemporary single-wall kitchen/diner in London with an integrated sink, flat-panel cabinets, light wood cabinets, terrazzo worktops, pink splashback, ceramic splashback, black appliances, lino flooring, an island, grey floors, white worktops, exposed beams and a feature wall.

Large midcentury l-shaped kitchen/diner in Austin with a submerged sink, flat-panel cabinets, terrazzo worktops, white splashback, stainless steel appliances, cork flooring, no island, grey floors and white worktops.

Linéaire de cuisine avec frigo camouflé.
Medium sized retro single-wall open plan kitchen in Amsterdam with an integrated sink, beaded cabinets, blue cabinets, terrazzo worktops, multi-coloured splashback, integrated appliances, concrete flooring, grey floors and multicoloured worktops.
Medium sized retro single-wall open plan kitchen in Amsterdam with an integrated sink, beaded cabinets, blue cabinets, terrazzo worktops, multi-coloured splashback, integrated appliances, concrete flooring, grey floors and multicoloured worktops.

Au cœur de la place du Pin à Nice, cet appartement autrefois sombre et délabré a été métamorphosé pour faire entrer la lumière naturelle. Nous avons souhaité créer une architecture à la fois épurée, intimiste et chaleureuse. Face à son état de décrépitude, une rénovation en profondeur s’imposait, englobant la refonte complète du plancher et des travaux de réfection structurale de grande envergure.
L’une des transformations fortes a été la dépose de la cloison qui séparait autrefois le salon de l’ancienne chambre, afin de créer un double séjour. D’un côté une cuisine en bois au design minimaliste s’associe harmonieusement à une banquette cintrée, qui elle, vient englober une partie de la table à manger, en référence à la restauration. De l’autre côté, l’espace salon a été peint dans un blanc chaud, créant une atmosphère pure et une simplicité dépouillée. L’ensemble de ce double séjour est orné de corniches et une cimaise partiellement cintrée encadre un miroir, faisant de cet espace le cœur de l’appartement.
L’entrée, cloisonnée par de la menuiserie, se détache visuellement du double séjour. Dans l’ancien cellier, une salle de douche a été conçue, avec des matériaux naturels et intemporels. Dans les deux chambres, l’ambiance est apaisante avec ses lignes droites, la menuiserie en chêne et les rideaux sortants du plafond agrandissent visuellement l’espace, renforçant la sensation d’ouverture et le côté épuré.
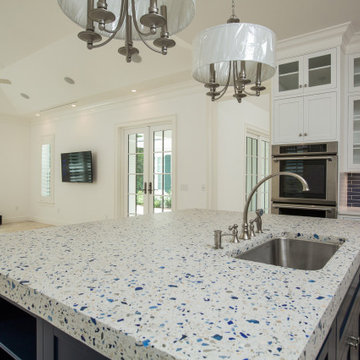
Custom terrazzo countertop in 3 inch thickness by Coulter Designs.
This is an example of a large classic l-shaped open plan kitchen in Other with a submerged sink, shaker cabinets, white cabinets, terrazzo worktops, blue splashback, ceramic splashback, stainless steel appliances, porcelain flooring, an island, multi-coloured floors and multicoloured worktops.
This is an example of a large classic l-shaped open plan kitchen in Other with a submerged sink, shaker cabinets, white cabinets, terrazzo worktops, blue splashback, ceramic splashback, stainless steel appliances, porcelain flooring, an island, multi-coloured floors and multicoloured worktops.
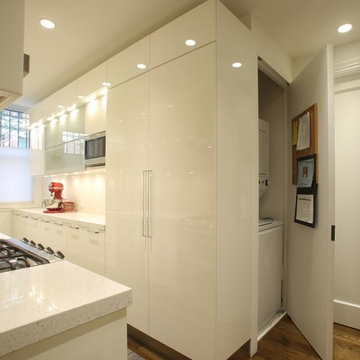
Medium sized modern galley enclosed kitchen in New York with a submerged sink, flat-panel cabinets, white cabinets, stainless steel appliances, medium hardwood flooring, no island, terrazzo worktops, white splashback and stone tiled splashback.

This Florida Gulf home is a project by DIY Network where they asked viewers to design a home and then they built it! Talk about giving a consumer what they want!
We were fortunate enough to have been picked to tile the kitchen--and our tile is everywhere! Using tile from countertop to ceiling is a great way to make a dramatic statement. But it's not the only dramatic statement--our monochromatic Moroccan Fish Scale tile provides a perfect, neutral backdrop to the bright pops of color throughout the kitchen. That gorgeous kitchen island is recycled copper from ships!
Overall, this is one kitchen we wouldn't mind having for ourselves.
Large Moroccan Fish Scale Tile - 130 White
Photos by: Christopher Shane

This 1960s home was in original condition and badly in need of some functional and cosmetic updates. We opened up the great room into an open concept space, converted the half bathroom downstairs into a full bath, and updated finishes all throughout with finishes that felt period-appropriate and reflective of the owner's Asian heritage.
Premium Kitchen with Terrazzo Worktops Ideas and Designs
1