Kitchen with Terrazzo Worktops and a Wood Ceiling Ideas and Designs
Refine by:
Budget
Sort by:Popular Today
1 - 17 of 17 photos
Item 1 of 3

This is an example of a retro l-shaped open plan kitchen in Denver with a submerged sink, flat-panel cabinets, light wood cabinets, terrazzo worktops, white splashback, integrated appliances, light hardwood flooring, an island, white worktops and a wood ceiling.

This 1960s home was in original condition and badly in need of some functional and cosmetic updates. We opened up the great room into an open concept space, converted the half bathroom downstairs into a full bath, and updated finishes all throughout with finishes that felt period-appropriate and reflective of the owner's Asian heritage.

This is an example of a large scandinavian l-shaped kitchen/diner in Seattle with shaker cabinets, light wood cabinets, terrazzo worktops, stainless steel appliances, porcelain flooring, an island, grey floors, white worktops and a wood ceiling.
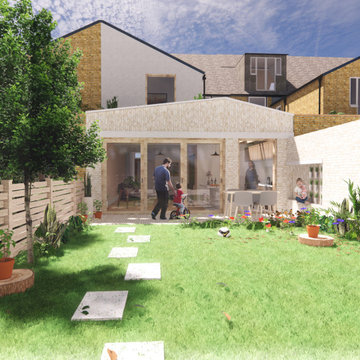
Design ideas for a small modern galley open plan kitchen in London with flat-panel cabinets, light wood cabinets, terrazzo worktops, light hardwood flooring, a breakfast bar and a wood ceiling.
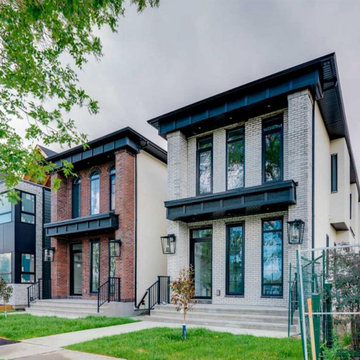
new york style home brought to calgary alberta
Inspiration for a small classic single-wall open plan kitchen in Calgary with a double-bowl sink, beaded cabinets, terrazzo worktops, red splashback, matchstick tiled splashback, black appliances, lino flooring, no island, pink floors, white worktops and a wood ceiling.
Inspiration for a small classic single-wall open plan kitchen in Calgary with a double-bowl sink, beaded cabinets, terrazzo worktops, red splashback, matchstick tiled splashback, black appliances, lino flooring, no island, pink floors, white worktops and a wood ceiling.
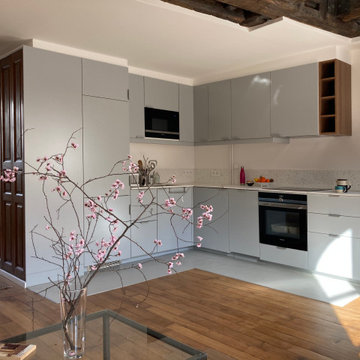
La cuisine est ouverte sur le séjour et bénéficie de beaucoup de lumière grâce à a double hauteur crée par l'ouverture des combles.
Medium sized contemporary grey and white l-shaped kitchen/diner in Paris with an integrated sink, beaded cabinets, grey cabinets, terrazzo worktops, multi-coloured splashback, black appliances, lino flooring, grey floors, multicoloured worktops and a wood ceiling.
Medium sized contemporary grey and white l-shaped kitchen/diner in Paris with an integrated sink, beaded cabinets, grey cabinets, terrazzo worktops, multi-coloured splashback, black appliances, lino flooring, grey floors, multicoloured worktops and a wood ceiling.

This 1960s home was in original condition and badly in need of some functional and cosmetic updates. We opened up the great room into an open concept space, converted the half bathroom downstairs into a full bath, and updated finishes all throughout with finishes that felt period-appropriate and reflective of the owner's Asian heritage.
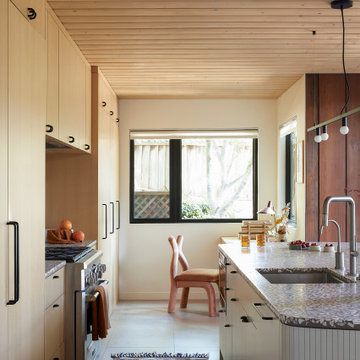
This 1960s home was in original condition and badly in need of some functional and cosmetic updates. We opened up the great room into an open concept space, converted the half bathroom downstairs into a full bath, and updated finishes all throughout with finishes that felt period-appropriate and reflective of the owner's Asian heritage.
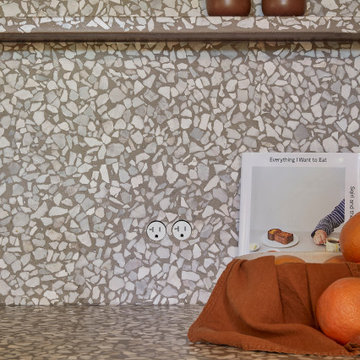
This 1960s home was in original condition and badly in need of some functional and cosmetic updates. We opened up the great room into an open concept space, converted the half bathroom downstairs into a full bath, and updated finishes all throughout with finishes that felt period-appropriate and reflective of the owner's Asian heritage.
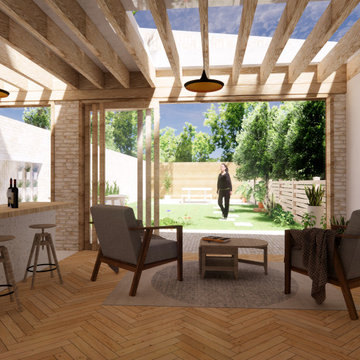
This is an example of a small modern galley open plan kitchen in London with flat-panel cabinets, light wood cabinets, terrazzo worktops, light hardwood flooring, a breakfast bar and a wood ceiling.
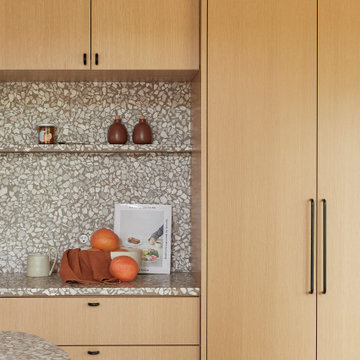
This 1960s home was in original condition and badly in need of some functional and cosmetic updates. We opened up the great room into an open concept space, converted the half bathroom downstairs into a full bath, and updated finishes all throughout with finishes that felt period-appropriate and reflective of the owner's Asian heritage.
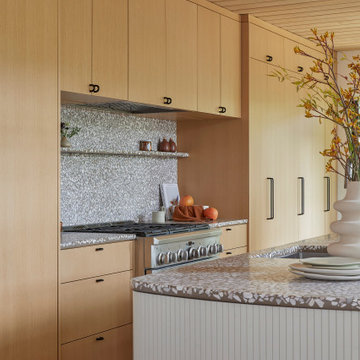
This 1960s home was in original condition and badly in need of some functional and cosmetic updates. We opened up the great room into an open concept space, converted the half bathroom downstairs into a full bath, and updated finishes all throughout with finishes that felt period-appropriate and reflective of the owner's Asian heritage.

This 1960s home was in original condition and badly in need of some functional and cosmetic updates. We opened up the great room into an open concept space, converted the half bathroom downstairs into a full bath, and updated finishes all throughout with finishes that felt period-appropriate and reflective of the owner's Asian heritage.
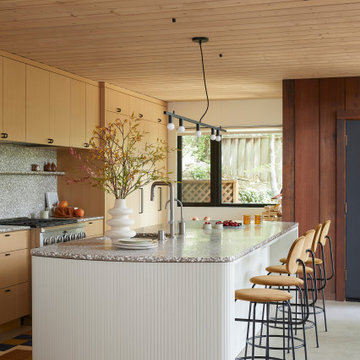
This 1960s home was in original condition and badly in need of some functional and cosmetic updates. We opened up the great room into an open concept space, converted the half bathroom downstairs into a full bath, and updated finishes all throughout with finishes that felt period-appropriate and reflective of the owner's Asian heritage.
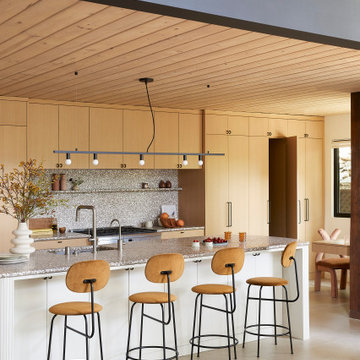
This 1960s home was in original condition and badly in need of some functional and cosmetic updates. We opened up the great room into an open concept space, converted the half bathroom downstairs into a full bath, and updated finishes all throughout with finishes that felt period-appropriate and reflective of the owner's Asian heritage.
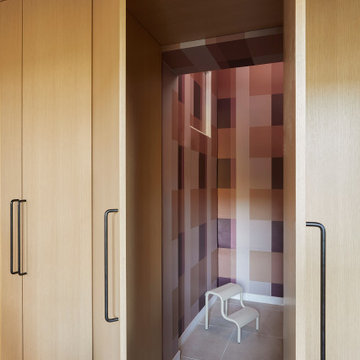
This 1960s home was in original condition and badly in need of some functional and cosmetic updates. We opened up the great room into an open concept space, converted the half bathroom downstairs into a full bath, and updated finishes all throughout with finishes that felt period-appropriate and reflective of the owner's Asian heritage.
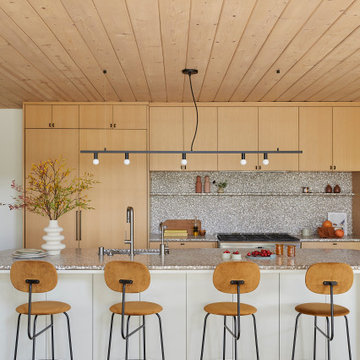
This 1960s home was in original condition and badly in need of some functional and cosmetic updates. We opened up the great room into an open concept space, converted the half bathroom downstairs into a full bath, and updated finishes all throughout with finishes that felt period-appropriate and reflective of the owner's Asian heritage.
Kitchen with Terrazzo Worktops and a Wood Ceiling Ideas and Designs
1