Single-wall Kitchen with a Drop Ceiling Ideas and Designs
Refine by:
Budget
Sort by:Popular Today
1 - 20 of 1,200 photos
Item 1 of 3

La cucina affaccia sull'ingresso della casa con una penisola con fuochi in linea della Smeg. Cappa in acciaio sospesa. Pannellatura della cucina in laminato multicolore. Soppalco sopra ingresso con letto ospiti. Scaletta vintage di accesso al soppalco. Piano del top e lavabi in corian. Paraspruzzi in vetro retro-verniciato.

Cucina moderna con uno stile pulito che si unisce alla sala da pranzo per ospiti e sala da pranzo per la famiglia. Cucina con isola, forno elettrico, forno a microonde, macchina del caffè incassate.

Косметический ремонт в 2хкомнатной квартире в светлых тонах
This is an example of a medium sized contemporary grey and white single-wall kitchen/diner in Moscow with a single-bowl sink, flat-panel cabinets, white cabinets, composite countertops, brown splashback, ceramic splashback, integrated appliances, ceramic flooring, no island, brown floors, brown worktops, a drop ceiling and a feature wall.
This is an example of a medium sized contemporary grey and white single-wall kitchen/diner in Moscow with a single-bowl sink, flat-panel cabinets, white cabinets, composite countertops, brown splashback, ceramic splashback, integrated appliances, ceramic flooring, no island, brown floors, brown worktops, a drop ceiling and a feature wall.

Материалы, использованные для создания комплекта мебели:
каркас, фасады: ЛДСП фирмы Egger
столешница: ИСКУССТВЕННЫЙ КАМЕНЬ
фурнитура: Blum
Реализованный проект выполнен с учетом требований заказчика, для этого была произведена перепланировка помещения, соединяющая кухню и гостиную. Открытое помещение дало воплотить в жизнь задуманный проект. Проект квартиры г. Москва, бульвар братьев Весниных (ЖК ЗИЛАРТ)
Помещение выполнено в современном стиле, кухня объедение с гостиной, в сине-серах оттенках и с яркими акцентами в виде бордовой мебели, что служит разделением зон помещения.
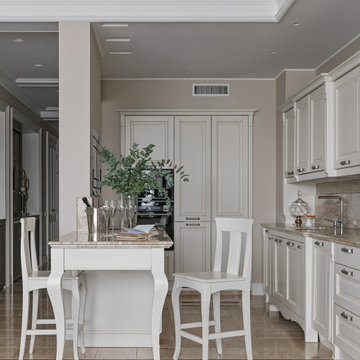
This is an example of a traditional single-wall open plan kitchen in Moscow with raised-panel cabinets, white cabinets, beige splashback, an island, beige worktops and a drop ceiling.

Design ideas for a large contemporary single-wall open plan kitchen in Saint Petersburg with a submerged sink, flat-panel cabinets, beige cabinets, engineered stone countertops, white splashback, porcelain splashback, black appliances, porcelain flooring, an island, white floors, white worktops and a drop ceiling.

Design ideas for a medium sized urban single-wall kitchen/diner in Moscow with a submerged sink, flat-panel cabinets, blue cabinets, laminate countertops, blue splashback, ceramic splashback, black appliances, ceramic flooring, no island, blue floors, black worktops and a drop ceiling.
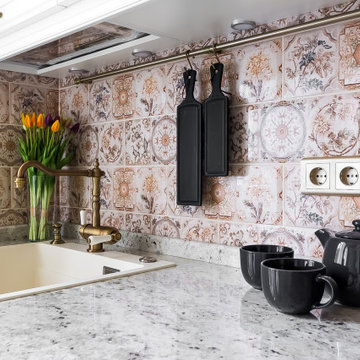
Small traditional grey and white single-wall kitchen/diner in Other with a submerged sink, raised-panel cabinets, white cabinets, marble worktops, multi-coloured splashback, ceramic splashback, integrated appliances, laminate floors, an island, brown floors, grey worktops and a drop ceiling.
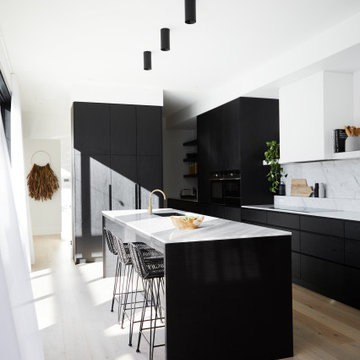
Bringing this incredible Modern Farmhouse to life with a paired back coastal resort style was an absolute pleasure. Monochromatic and full of texture, Catalina was a beautiful project to work on. Architecture by O'Tool Architects , Landscaping Design by Mon Palmer, Interior Design by Jess Hunter Interior Design

A midcentury 24 unit condominium and apartment complex on the historical Governor's Mansion tract is restored to pristine condition. Focusing on compact urban life, each unit optimizes space, material, and utility to shape modern low-impact living spaces.

Piccolo soggiorno in appartamento a Milano.
Cucina lineare con basi color canapa e pensili finitura essenza di rovere. Spazio TV in continuità sulla parete.
Controsoffitto decorativo con illuminazione integrata a delimitare la zona ingresso e piccolo angolo studio.
Divano confortevole e tavolo allungabile.
Pavimento in gres porcellanato formato 75x75.
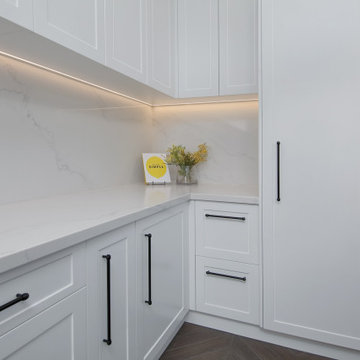
Classic Palette: Black & White Kitchen
Sometimes forgoing colour for a classic palette can really pay off.
This lovely family home is taken to the next level of chic with its classic black and white kitchen.
Gorgeous classic cabinetry has been selected, with shaker doors and detailed panelling on the island. Being only a small space, the overhead cupboards remain handless to ensure the kitchen does not appear cluttered and the gorgeous Quantum Quartz stone benchtop is repeated on the splashback so as not to distract the eye.
Sticking true to the colour palette and classic feel the client selected any chef’s dream oven, a SMEG’s iconic freestanding Victoria Oven. The black Zip Tap gives modern convenience while blending with the aesthetics of the kitchen. We love the slim, black handles by Castella once again ensuring the eye is not distracted. And the beautiful, fluted farmhouse style sink by ABI Interiors is a subtle change of texture and interest while being the pinnacle of a classical kitchen.
Being a small kitchen, the client used smart joinery to ensure no space was wasted. With a purpose-built pantry to house drinks station keeps counters clutter free. Drawers with glass fronts are used in the pantry, ensuring items aren’t lost. Hafele LeMans corner unit is used to get into those pesky corners, and two-tier pantry pullouts ensure the smaller spaces are maximized. And Hafele Pull-Out Rubbish Bins means everything has its place.
We love the client’s choice of bar stools, gorgeous black velvet with gold tip feet, the only step away from the black and white palette, they are classic and chic. The pendant lights with their handblown glass and metal feature are keeping with the classic styling.
All this is taking place upon a lovely canvas of timber look tiles, laid in a classic Chevron pattern that runs the length of the home, giving added visual interest to this gorgeous family home located in Sydney’s Eastern Suburbs.
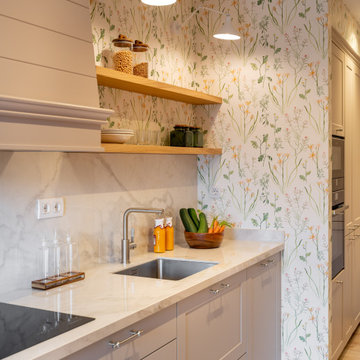
Reforma integral Sube Interiorismo www.subeinteriorismo.com
Biderbost Photo
Photo of a medium sized traditional single-wall kitchen/diner in Bilbao with a submerged sink, raised-panel cabinets, grey cabinets, engineered stone countertops, white splashback, engineered quartz splashback, stainless steel appliances, laminate floors, no island, brown floors, white worktops and a drop ceiling.
Photo of a medium sized traditional single-wall kitchen/diner in Bilbao with a submerged sink, raised-panel cabinets, grey cabinets, engineered stone countertops, white splashback, engineered quartz splashback, stainless steel appliances, laminate floors, no island, brown floors, white worktops and a drop ceiling.

This is an example of a medium sized contemporary single-wall open plan kitchen in Paris with an integrated sink, beaded cabinets, light wood cabinets, marble worktops, white splashback, marble splashback, white appliances, marble flooring, an island, white floors, white worktops and a drop ceiling.

Design ideas for a medium sized beach style single-wall open plan kitchen in Miami with a submerged sink, recessed-panel cabinets, white cabinets, soapstone worktops, white splashback, metro tiled splashback, stainless steel appliances, ceramic flooring, an island, white floors, black worktops and a drop ceiling.
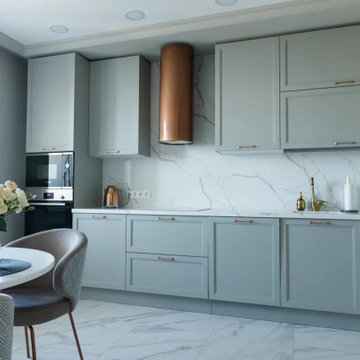
Кухонный гарнитур Avalon — это утончённое сочетание стиля и лаконичности, которое создаёт атмосферу спокойствия и комфорта. Со вкусом подобранные ручки и вытяжка в цвете “розовое золото”, еще раз подчеркивают красоту и скромность фасадов.
Завтракайте, обедайте и ужинайте в стильном месте, не покидая пределов своей квартиры!
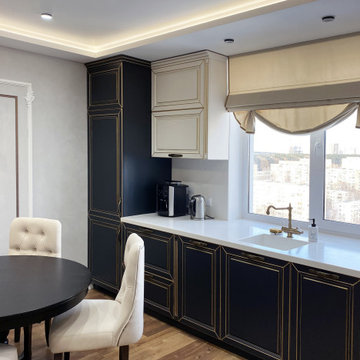
Medium sized classic single-wall open plan kitchen in Other with an integrated sink, recessed-panel cabinets, black cabinets, composite countertops, beige splashback, black appliances, laminate floors, brown floors, beige worktops and a drop ceiling.
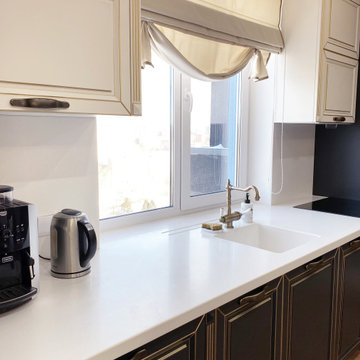
Photo of a medium sized classic single-wall open plan kitchen in Other with an integrated sink, recessed-panel cabinets, beige cabinets, composite countertops, beige splashback, black appliances, laminate floors, brown floors, beige worktops and a drop ceiling.

Classic, timeless, and ideally positioned on a picturesque street in the 4100 block, discover this dream home by Jessica Koltun Home. The blend of traditional architecture and contemporary finishes evokes warmth while understated elegance remains constant throughout this Midway Hollow masterpiece. Countless custom features and finishes include museum-quality walls, white oak beams, reeded cabinetry, stately millwork, and white oak wood floors with custom herringbone patterns. First-floor amenities include a barrel vault, a dedicated study, a formal and casual dining room, and a private primary suite adorned in Carrara marble that has direct access to the laundry room. The second features four bedrooms, three bathrooms, and an oversized game room that could also be used as a sixth bedroom. This is your opportunity to own a designer dream home.

Photo of a medium sized modern single-wall open plan kitchen in Other with a built-in sink, flat-panel cabinets, white cabinets, beige splashback, white appliances, porcelain flooring, no island, grey floors and a drop ceiling.
Single-wall Kitchen with a Drop Ceiling Ideas and Designs
1