Single-wall Kitchen with Yellow Floors Ideas and Designs
Refine by:
Budget
Sort by:Popular Today
1 - 20 of 273 photos
Item 1 of 3

Contemporary Apartment Renovation in Westminster, London - Matt Finish Kitchen Silestone Worktops
This is an example of a small contemporary single-wall open plan kitchen in London with an integrated sink, flat-panel cabinets, white cabinets, composite countertops, white splashback, engineered quartz splashback, stainless steel appliances, medium hardwood flooring, no island, yellow floors, white worktops and a wallpapered ceiling.
This is an example of a small contemporary single-wall open plan kitchen in London with an integrated sink, flat-panel cabinets, white cabinets, composite countertops, white splashback, engineered quartz splashback, stainless steel appliances, medium hardwood flooring, no island, yellow floors, white worktops and a wallpapered ceiling.
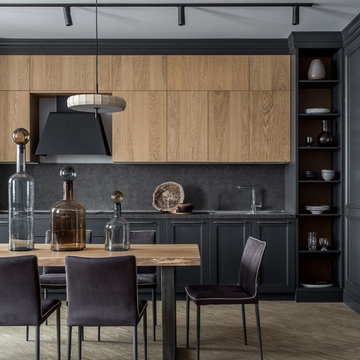
Архитектор: Егоров Кирилл
Текстиль: Егорова Екатерина
Фотограф: Спиридонов Роман
Стилист: Шимкевич Евгения
Inspiration for a medium sized contemporary single-wall open plan kitchen in Other with a single-bowl sink, recessed-panel cabinets, grey cabinets, laminate countertops, grey splashback, stainless steel appliances, vinyl flooring, no island, yellow floors and grey worktops.
Inspiration for a medium sized contemporary single-wall open plan kitchen in Other with a single-bowl sink, recessed-panel cabinets, grey cabinets, laminate countertops, grey splashback, stainless steel appliances, vinyl flooring, no island, yellow floors and grey worktops.
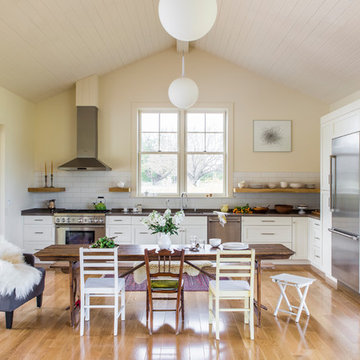
Laure Joliet
Rural single-wall kitchen/diner in San Francisco with shaker cabinets, white cabinets, white splashback, metro tiled splashback, stainless steel appliances, medium hardwood flooring, no island and yellow floors.
Rural single-wall kitchen/diner in San Francisco with shaker cabinets, white cabinets, white splashback, metro tiled splashback, stainless steel appliances, medium hardwood flooring, no island and yellow floors.
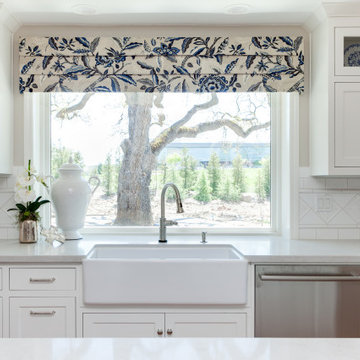
When designing this kitchen, the old-growth oak tree was top of mind as the view to capture out the kitchen sink window. Even the window coverings were selected to complement and enhance the natural beauty just beyond. Generous counter space either side of the sink allow for work and clean up areas without feeling pinched.

Photos By Cadan Photography - Richard Cadan
This is an example of a small modern single-wall open plan kitchen in New York with flat-panel cabinets, white cabinets, marble worktops, stainless steel appliances, medium hardwood flooring, an island, a submerged sink and yellow floors.
This is an example of a small modern single-wall open plan kitchen in New York with flat-panel cabinets, white cabinets, marble worktops, stainless steel appliances, medium hardwood flooring, an island, a submerged sink and yellow floors.
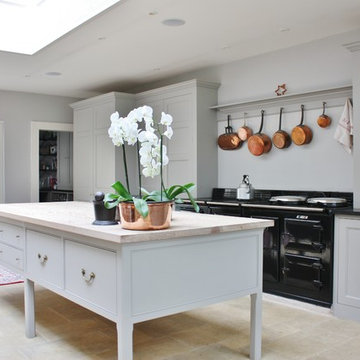
Design ideas for a medium sized traditional single-wall kitchen in Gloucestershire with recessed-panel cabinets, grey cabinets, an island and yellow floors.
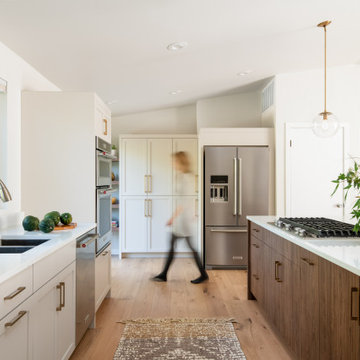
Inspiration for a large contemporary single-wall open plan kitchen in Seattle with a double-bowl sink, shaker cabinets, grey cabinets, engineered stone countertops, white splashback, stainless steel appliances, light hardwood flooring, an island, yellow floors and white worktops.
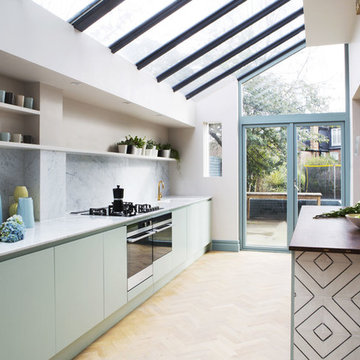
Photo of a contemporary single-wall kitchen in London with flat-panel cabinets, green cabinets, wood worktops, grey splashback, black appliances, light hardwood flooring, an island and yellow floors.

Virginia AIA Merit Award for Excellence in Interior Design | The renovated apartment is located on the third floor of the oldest building on the downtown pedestrian mall in Charlottesville. The existing structure built in 1843 was in sorry shape — framing, roof, insulation, windows, mechanical systems, electrical and plumbing were all completely renewed to serve for another century or more.
What used to be a dark commercial space with claustrophobic offices on the third floor and a completely separate attic was transformed into one spacious open floor apartment with a sleeping loft. Transparency through from front to back is a key intention, giving visual access to the street trees in front, the play of sunlight in the back and allowing multiple modes of direct and indirect natural lighting. A single cabinet “box” with hidden hardware and secret doors runs the length of the building, containing kitchen, bathroom, services and storage. All kitchen appliances are hidden when not in use. Doors to the left and right of the work surface open fully for access to wall oven and refrigerator. Functional and durable stainless-steel accessories for the kitchen and bath are custom designs and fabricated locally.
The sleeping loft stair is both foreground and background, heavy and light: the white guardrail is a single 3/8” steel plate, the treads and risers are folded perforated steel.
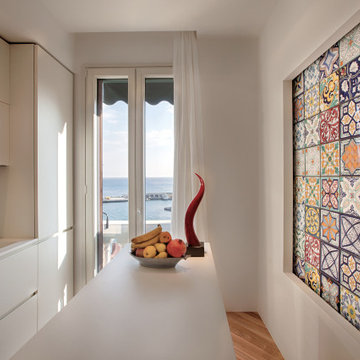
Anche questo spazio è pensato come una scatola bianca e funzionale per mettere in risalto i colori delle ceramiche e la splendida vista sul mare.

Experience the artistry of home transformation with our Classic Traditional Kitchen Redesign service. From classic cabinetry to vintage-inspired farmhouse sinks, our attention to detail ensures a kitchen that is both stylish and functional."
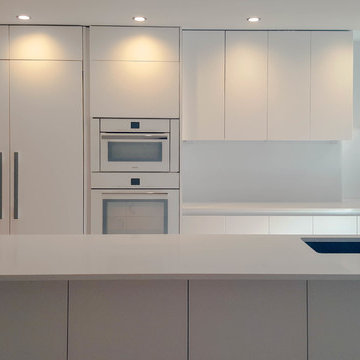
This modern kitchen is a result of collaboration with an interior designer Caterina Spetetchii. European sleek kitchen in white lacquer completed this Park Slope remodel.
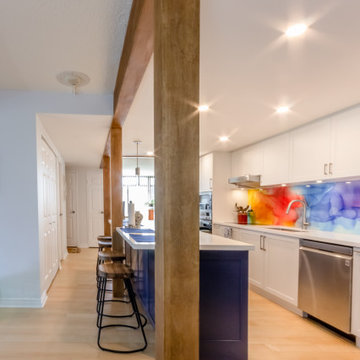
Design ideas for a medium sized traditional single-wall open plan kitchen in Toronto with a submerged sink, shaker cabinets, white cabinets, engineered stone countertops, multi-coloured splashback, glass sheet splashback, stainless steel appliances, light hardwood flooring, an island, yellow floors, white worktops and exposed beams.

Photo of a small contemporary single-wall open plan kitchen in Portland with flat-panel cabinets, dark wood cabinets, engineered stone countertops, white splashback, metro tiled splashback, stainless steel appliances, concrete flooring, no island, a submerged sink and yellow floors.
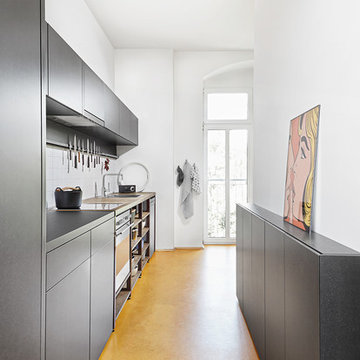
mhk-architekten.de
Photo of a small contemporary single-wall enclosed kitchen in Leipzig with a built-in sink, flat-panel cabinets, grey cabinets, white splashback, stainless steel appliances, no island and yellow floors.
Photo of a small contemporary single-wall enclosed kitchen in Leipzig with a built-in sink, flat-panel cabinets, grey cabinets, white splashback, stainless steel appliances, no island and yellow floors.
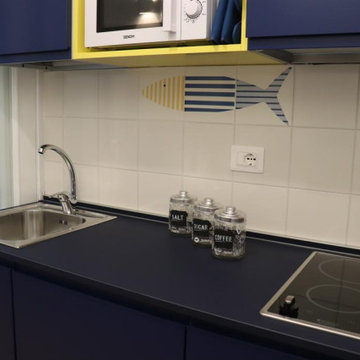
This is an example of a small mediterranean single-wall enclosed kitchen in Naples with a built-in sink, beaded cabinets, blue cabinets, composite countertops, white splashback, ceramic splashback, integrated appliances, porcelain flooring, yellow floors and blue worktops.

Design ideas for a large contemporary single-wall kitchen/diner in Seattle with a belfast sink, shaker cabinets, black cabinets, engineered stone countertops, white splashback, porcelain splashback, stainless steel appliances, medium hardwood flooring, an island, yellow floors and white worktops.
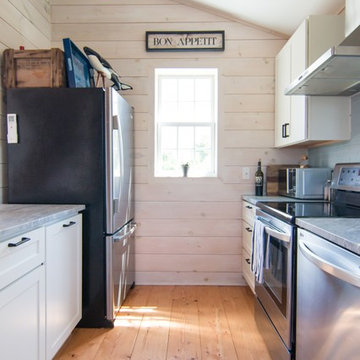
Beautiful Hardwood Flooring
Photo of a small farmhouse single-wall enclosed kitchen in Boston with white cabinets, stainless steel appliances, light hardwood flooring and yellow floors.
Photo of a small farmhouse single-wall enclosed kitchen in Boston with white cabinets, stainless steel appliances, light hardwood flooring and yellow floors.
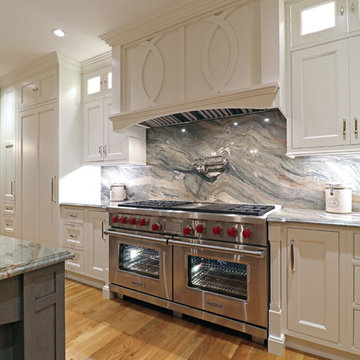
Alban Gega Photography
Photo of a large classic single-wall kitchen/diner in Boston with a belfast sink, beaded cabinets, white cabinets, granite worktops, multi-coloured splashback, stone slab splashback, stainless steel appliances, light hardwood flooring, multiple islands, yellow floors and multicoloured worktops.
Photo of a large classic single-wall kitchen/diner in Boston with a belfast sink, beaded cabinets, white cabinets, granite worktops, multi-coloured splashback, stone slab splashback, stainless steel appliances, light hardwood flooring, multiple islands, yellow floors and multicoloured worktops.
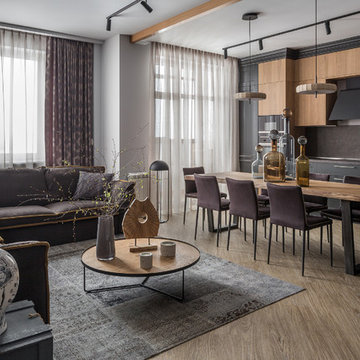
Архитектор: Егоров Кирилл
Текстиль: Егорова Екатерина
Фотограф: Спиридонов Роман
Стилист: Шимкевич Евгения
Design ideas for a medium sized contemporary single-wall open plan kitchen in Other with a single-bowl sink, recessed-panel cabinets, grey cabinets, laminate countertops, grey splashback, stainless steel appliances, vinyl flooring, no island, yellow floors and grey worktops.
Design ideas for a medium sized contemporary single-wall open plan kitchen in Other with a single-bowl sink, recessed-panel cabinets, grey cabinets, laminate countertops, grey splashback, stainless steel appliances, vinyl flooring, no island, yellow floors and grey worktops.
Single-wall Kitchen with Yellow Floors Ideas and Designs
1