Single-wall Kitchen Ideas and Designs
Refine by:
Budget
Sort by:Popular Today
61 - 80 of 114,589 photos
Item 1 of 2

Inspiration for a small modern single-wall kitchen/diner in Miami with an integrated sink, flat-panel cabinets, stainless steel cabinets, engineered stone countertops, grey splashback, stone slab splashback, stainless steel appliances, limestone flooring, no island, beige floors and grey worktops.

La cuisine toute en longueur, en vert amande pour rester dans des tons de nature, comprend une partie cuisine utilitaire et une partie dînatoire pour 4 personnes.
La partie salle à manger est signifié par un encadrement-niche en bois et fond de papier peint, tandis que la partie cuisine elle est vêtue en crédence et au sol de mosaïques hexagonales rose et blanc.

Bright and airy cottage kitchen with natural wood accents and a pop of blue.
This is an example of a small coastal single-wall open plan kitchen in Orange County with shaker cabinets, light wood cabinets, engineered stone countertops, blue splashback, terracotta splashback, integrated appliances, an island, white worktops and a vaulted ceiling.
This is an example of a small coastal single-wall open plan kitchen in Orange County with shaker cabinets, light wood cabinets, engineered stone countertops, blue splashback, terracotta splashback, integrated appliances, an island, white worktops and a vaulted ceiling.

Medium sized contemporary single-wall open plan kitchen in Sydney with a double-bowl sink, recessed-panel cabinets, light wood cabinets, marble worktops, black splashback, ceramic splashback, black appliances, concrete flooring, an island, grey floors and white worktops.

Classic single-wall kitchen pantry in New York with a submerged sink, flat-panel cabinets, white cabinets, light hardwood flooring, white worktops, marble worktops, multi-coloured splashback, no island and brown floors.
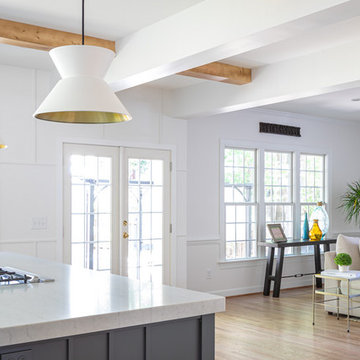
By removing the wall between the kitchen and living area, the family now has a open concept to gather and interact with guests. The double functioning doors lead to the clients existing patio allowing easy access to their outdoor entertaining space.
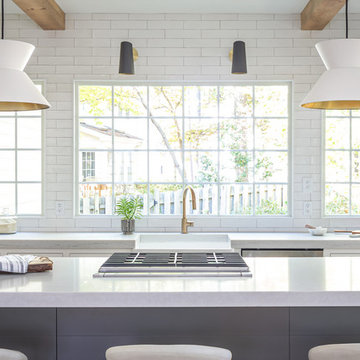
This beautiful eclectic kitchen brings together the class and simplistic feel of mid century modern with the comfort and natural elements of the farmhouse style. The white cabinets, tile and countertops make the perfect backdrop for the pops of color from the beams, brass hardware and black metal fixtures and cabinet frames.

Квартира-студия 45 кв.м. с выделенной спальней. Идеальная планировка на небольшой площади.
Автор интерьера - Александра Карабатова, Фотограф - Дина Александрова, Стилист - Александра Пыленкова (Happy Collections)
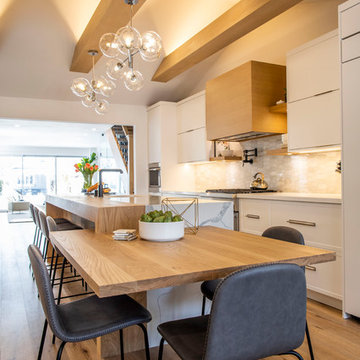
Photo of a medium sized contemporary single-wall open plan kitchen in Toronto with flat-panel cabinets, white cabinets, an island, a submerged sink, engineered stone countertops, integrated appliances, light hardwood flooring, brown floors and white worktops.

Medium sized scandi single-wall kitchen/diner in Moscow with a built-in sink, flat-panel cabinets, white cabinets, wood worktops, black appliances, ceramic flooring, no island, beige floors and beige worktops.

Inspiration for a small contemporary single-wall open plan kitchen in Orange County with a submerged sink, flat-panel cabinets, white cabinets, stainless steel appliances, light hardwood flooring, no island, beige floors and white worktops.

Sheila Peña
Inspiration for a medium sized contemporary single-wall kitchen in Barcelona with a submerged sink, white cabinets, grey splashback, stainless steel appliances, grey floors, grey worktops, flat-panel cabinets and no island.
Inspiration for a medium sized contemporary single-wall kitchen in Barcelona with a submerged sink, white cabinets, grey splashback, stainless steel appliances, grey floors, grey worktops, flat-panel cabinets and no island.

Photo of a medium sized contemporary single-wall kitchen/diner in London with flat-panel cabinets, blue cabinets, marble worktops, white splashback, marble splashback, light hardwood flooring, an island, white worktops and beige floors.

The cellar door closed, from the previous photo, showing how subtle the opening and closing can be. A dinner party in this kitchen wont have a restriction of win, being so convenient to the spiral cellar.

Allyson Lubow
Large classic single-wall open plan kitchen in New York with a belfast sink, shaker cabinets, grey cabinets, engineered stone countertops, white splashback, matchstick tiled splashback, stainless steel appliances, light hardwood flooring, a breakfast bar and beige floors.
Large classic single-wall open plan kitchen in New York with a belfast sink, shaker cabinets, grey cabinets, engineered stone countertops, white splashback, matchstick tiled splashback, stainless steel appliances, light hardwood flooring, a breakfast bar and beige floors.

Inspiration for a large contemporary single-wall kitchen/diner in Orange County with a submerged sink, flat-panel cabinets, white cabinets, composite countertops, integrated appliances, an island, white splashback, stone slab splashback, concrete flooring and grey floors.

Large modern single-wall open plan kitchen in New York with a double-bowl sink, flat-panel cabinets, grey cabinets, composite countertops, brown splashback, stainless steel appliances, concrete flooring and an island.
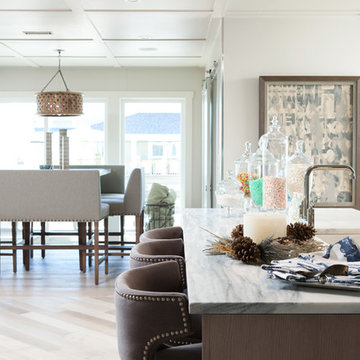
Open Kitchen. Photo by Andrew Sherman. www.AndrewSherman.co
Photo of a large coastal single-wall kitchen/diner in Other with a built-in sink, light hardwood flooring and an island.
Photo of a large coastal single-wall kitchen/diner in Other with a built-in sink, light hardwood flooring and an island.

Modern rustic kitchen addition to a former miner's cottage. Coal black units and industrial materials reference the mining heritage of the area.
design storey architects
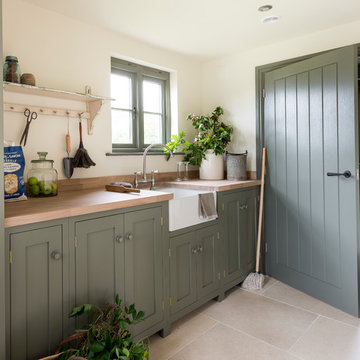
Inspiration for a farmhouse single-wall kitchen in West Midlands with a belfast sink, shaker cabinets, green cabinets, wood worktops and stainless steel appliances.
Single-wall Kitchen Ideas and Designs
4