Grey Single-wall Utility Room Ideas and Designs
Refine by:
Budget
Sort by:Popular Today
21 - 40 of 1,229 photos
Item 1 of 3
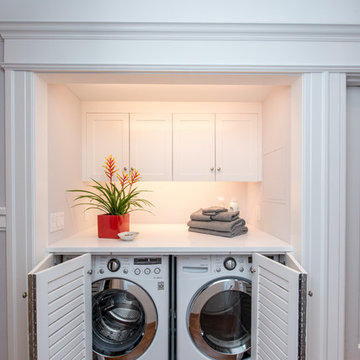
Treve Johnson Photography
Design ideas for a medium sized traditional single-wall laundry cupboard in San Francisco with louvered cabinets, white cabinets, blue walls, a side by side washer and dryer, grey floors and white worktops.
Design ideas for a medium sized traditional single-wall laundry cupboard in San Francisco with louvered cabinets, white cabinets, blue walls, a side by side washer and dryer, grey floors and white worktops.
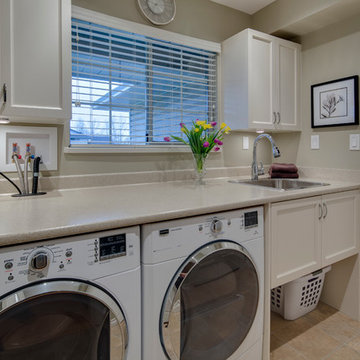
Large classic single-wall separated utility room in Vancouver with a built-in sink, shaker cabinets, white cabinets, porcelain flooring, a side by side washer and dryer and beige walls.

Forth Worth Georgian Laundry Room
Photo of a classic single-wall separated utility room in Dallas with a belfast sink, raised-panel cabinets, white cabinets, multi-coloured walls, medium hardwood flooring, a side by side washer and dryer, brown floors, white worktops and a feature wall.
Photo of a classic single-wall separated utility room in Dallas with a belfast sink, raised-panel cabinets, white cabinets, multi-coloured walls, medium hardwood flooring, a side by side washer and dryer, brown floors, white worktops and a feature wall.
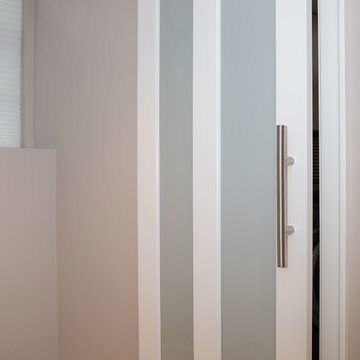
Diane Brophy Photography
Small traditional single-wall separated utility room in Boston with grey walls, porcelain flooring, beige floors, a submerged sink, flat-panel cabinets, light wood cabinets, engineered stone countertops, a side by side washer and dryer and grey worktops.
Small traditional single-wall separated utility room in Boston with grey walls, porcelain flooring, beige floors, a submerged sink, flat-panel cabinets, light wood cabinets, engineered stone countertops, a side by side washer and dryer and grey worktops.

Full height fitted cabinetry with hanging space, belfast sink, granite worktops
Inspiration for a small traditional single-wall separated utility room in Hampshire with a belfast sink, granite worktops, a side by side washer and dryer, recessed-panel cabinets, grey cabinets, grey walls, travertine flooring and grey worktops.
Inspiration for a small traditional single-wall separated utility room in Hampshire with a belfast sink, granite worktops, a side by side washer and dryer, recessed-panel cabinets, grey cabinets, grey walls, travertine flooring and grey worktops.

This is an example of a large traditional single-wall utility room in Minneapolis with white cabinets, a side by side washer and dryer, a submerged sink, shaker cabinets, composite countertops, ceramic flooring, grey floors, beige worktops and grey walls.

this dog wash is a great place to clean up your pets and give them the spa treatment they deserve. There is even an area to relax for your pet under the counter in the padded cabinet.

A quiet laundry room with soft colours and natural hardwood flooring. This laundry room features light blue framed cabinetry, an apron fronted sink, a custom backsplash shape, and hooks for hanging linens.
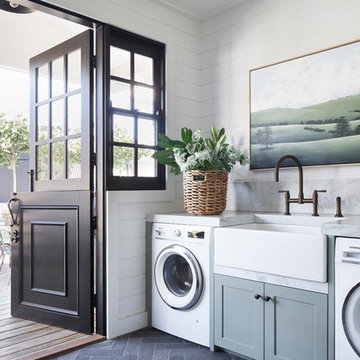
Photo of a classic single-wall utility room in Sydney with a belfast sink, shaker cabinets, grey cabinets, white walls, a side by side washer and dryer, black floors and white worktops.
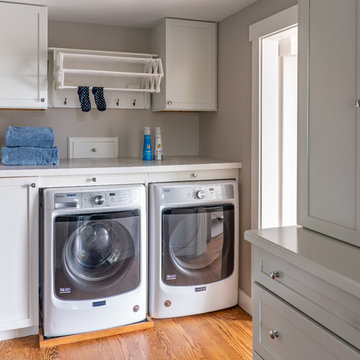
Eric Roth Photography
Photo of a medium sized classic single-wall separated utility room in Boston with flat-panel cabinets, grey cabinets, grey walls, medium hardwood flooring, a side by side washer and dryer, brown floors, white worktops and laminate countertops.
Photo of a medium sized classic single-wall separated utility room in Boston with flat-panel cabinets, grey cabinets, grey walls, medium hardwood flooring, a side by side washer and dryer, brown floors, white worktops and laminate countertops.
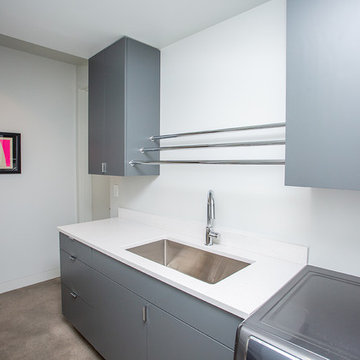
Custom gray laundry room cabinets.
Design ideas for a medium sized retro single-wall separated utility room in Portland with a submerged sink, flat-panel cabinets, grey cabinets, white walls, concrete flooring, a side by side washer and dryer, beige floors and white worktops.
Design ideas for a medium sized retro single-wall separated utility room in Portland with a submerged sink, flat-panel cabinets, grey cabinets, white walls, concrete flooring, a side by side washer and dryer, beige floors and white worktops.

This is an example of a medium sized country single-wall separated utility room in Dallas with shaker cabinets, white cabinets, wood worktops, grey walls, porcelain flooring, a side by side washer and dryer, grey floors and brown worktops.
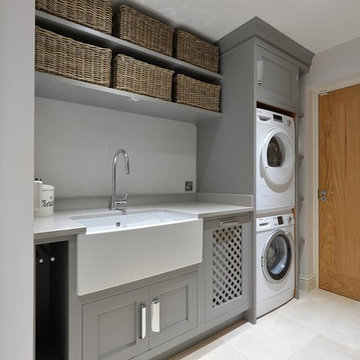
Damian James Bramley, DJB Photography
This is an example of a medium sized contemporary single-wall separated utility room in Other with a belfast sink, shaker cabinets, grey cabinets, granite worktops, grey walls, marble flooring and a stacked washer and dryer.
This is an example of a medium sized contemporary single-wall separated utility room in Other with a belfast sink, shaker cabinets, grey cabinets, granite worktops, grey walls, marble flooring and a stacked washer and dryer.

Gray,cabinets, in,laundry,room, open,shelves,for, basket,storage,and,organization, organize,carrara,marble, counter, and,splash,hex,tile,floor,ceramic,vintage,look,ceiling,light,
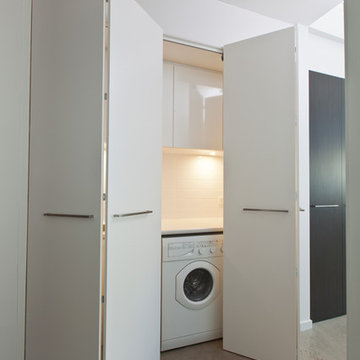
Photo of a small contemporary single-wall separated utility room in Adelaide with flat-panel cabinets, white cabinets, laminate countertops, white walls, concrete flooring and a side by side washer and dryer.
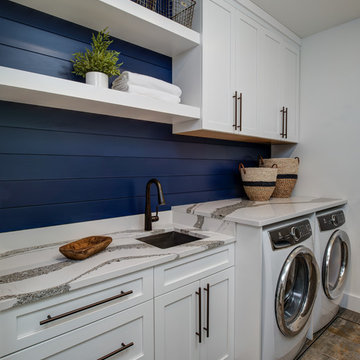
Design ideas for a traditional single-wall utility room in Other with shaker cabinets, white cabinets, engineered stone countertops, a side by side washer and dryer, grey floors, white worktops, a submerged sink, white walls, medium hardwood flooring and a feature wall.
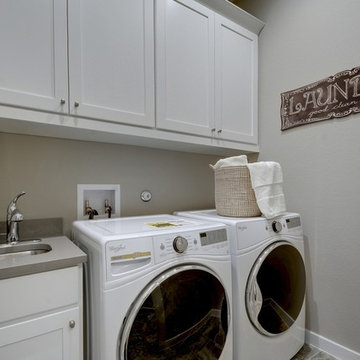
Traditional single-wall separated utility room in Jacksonville with a submerged sink, shaker cabinets, grey cabinets, grey walls, a side by side washer and dryer and grey worktops.
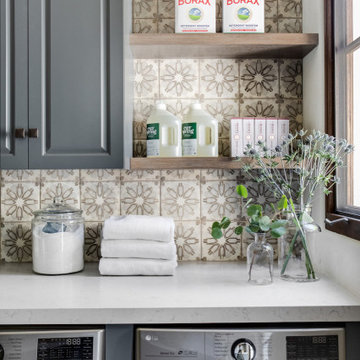
This is an example of a medium sized mediterranean single-wall separated utility room in Orange County with raised-panel cabinets, grey cabinets, engineered stone countertops, white walls, travertine flooring, a side by side washer and dryer, beige floors and grey worktops.

This is an example of a small traditional single-wall utility room in Indianapolis with recessed-panel cabinets, grey cabinets, granite worktops, grey walls, ceramic flooring, a stacked washer and dryer, white floors and black worktops.

Picture Perfect Marina Storm
Design ideas for a medium sized traditional single-wall separated utility room in Chicago with a submerged sink, shaker cabinets, blue cabinets, quartz worktops, blue walls, ceramic flooring, a side by side washer and dryer, grey floors and white worktops.
Design ideas for a medium sized traditional single-wall separated utility room in Chicago with a submerged sink, shaker cabinets, blue cabinets, quartz worktops, blue walls, ceramic flooring, a side by side washer and dryer, grey floors and white worktops.
Grey Single-wall Utility Room Ideas and Designs
2