Grey Split-level House Exterior Ideas and Designs
Refine by:
Budget
Sort by:Popular Today
1 - 20 of 284 photos
Item 1 of 3

Lakefront lighthouse
Inspiration for a small and white bohemian split-level brick detached house in Austin with a pitched roof and a shingle roof.
Inspiration for a small and white bohemian split-level brick detached house in Austin with a pitched roof and a shingle roof.

Design ideas for a midcentury split-level detached house in Seattle with wood cladding, a pitched roof and a metal roof.
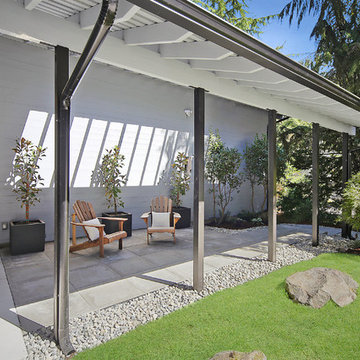
Vicaso
Inspiration for a medium sized and gey midcentury split-level detached house in Seattle with wood cladding, a pitched roof and a shingle roof.
Inspiration for a medium sized and gey midcentury split-level detached house in Seattle with wood cladding, a pitched roof and a shingle roof.
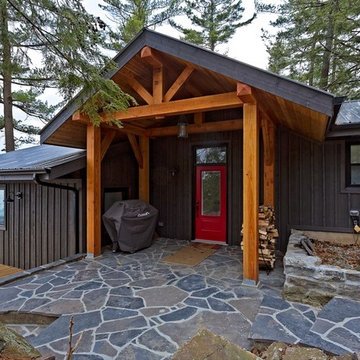
RDZ Photography
Medium sized and gey vintage split-level detached house in Ottawa with wood cladding, a pitched roof and a metal roof.
Medium sized and gey vintage split-level detached house in Ottawa with wood cladding, a pitched roof and a metal roof.
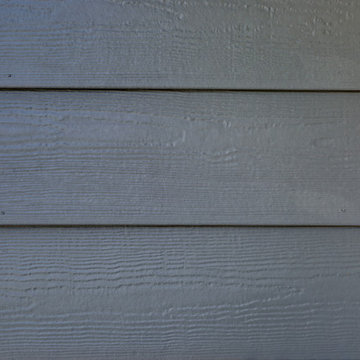
This Denver Area Lakewood home desperately needed new siding. We installed James Hardie ColorPlus siding and trim, as well as James Hardie Color Plus soffits and fascia. The homeowner selected Gray Slate for the siding, and Arctic White for the trim, soffits, and fascia. The ColorPlus factory finish comes with a 15-year finish warranty, so this house is sure to look good for years to come!
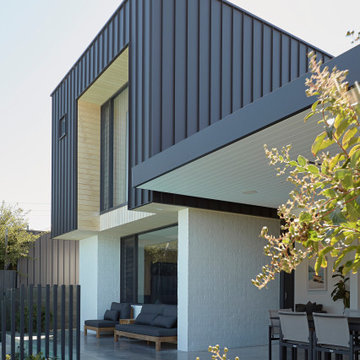
This is an example of a multi-coloured modern split-level rear house exterior in Perth with a lean-to roof, a metal roof and a black roof.
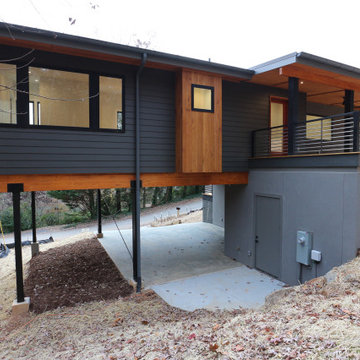
Photo of a gey modern split-level detached house in Other with mixed cladding, a lean-to roof and a metal roof.
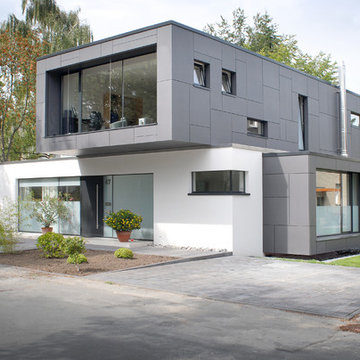
Frank Vinken | dwb
Medium sized and white modern split-level render detached house in Other with a flat roof.
Medium sized and white modern split-level render detached house in Other with a flat roof.
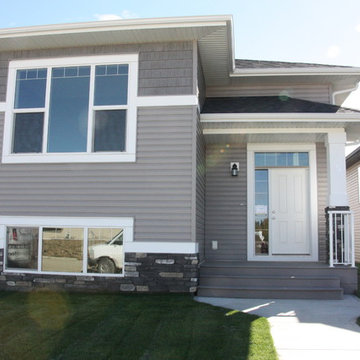
Krest Homes
Small and gey traditional split-level house exterior in Calgary with vinyl cladding.
Small and gey traditional split-level house exterior in Calgary with vinyl cladding.
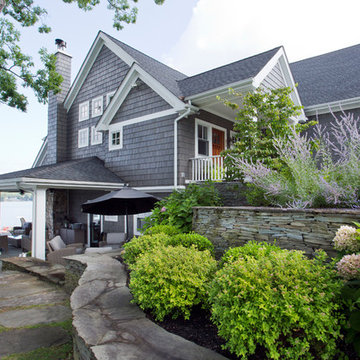
Tiered landscaping provides privacy and deals with the sloped site.
Photos by:
Philip Jensen Carter
Large and gey coastal split-level house exterior in New York with concrete fibreboard cladding.
Large and gey coastal split-level house exterior in New York with concrete fibreboard cladding.
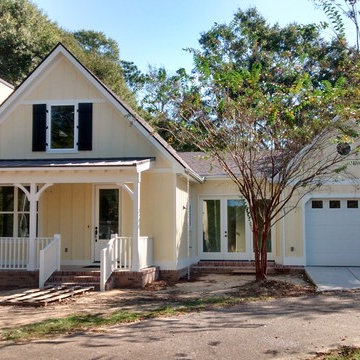
Design ideas for a small and yellow farmhouse split-level house exterior in Other with concrete fibreboard cladding.
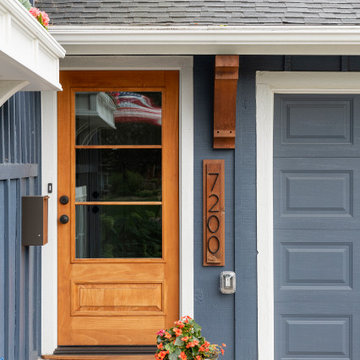
Inspiration for a medium sized and gey classic split-level detached house in Minneapolis with wood cladding, a pitched roof and a shingle roof.
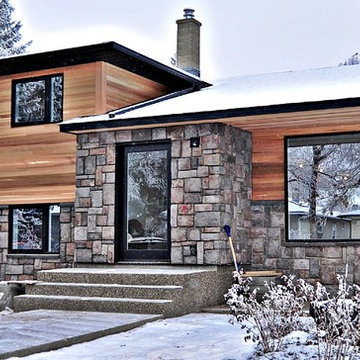
Hunter & Tristan Design & ETC Homes
Photo of a large traditional split-level house exterior in Calgary.
Photo of a large traditional split-level house exterior in Calgary.

Inspiration for a small and gey industrial split-level detached house in Melbourne with metal cladding, a flat roof, a metal roof and a grey roof.
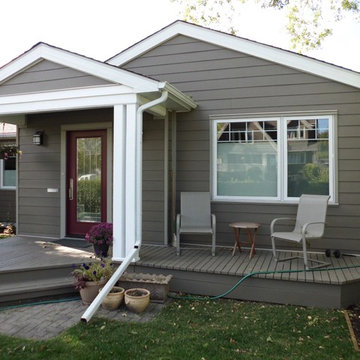
S.I.S. Supply Install Services Ltd.
Medium sized and brown traditional split-level house exterior in Calgary with concrete fibreboard cladding.
Medium sized and brown traditional split-level house exterior in Calgary with concrete fibreboard cladding.
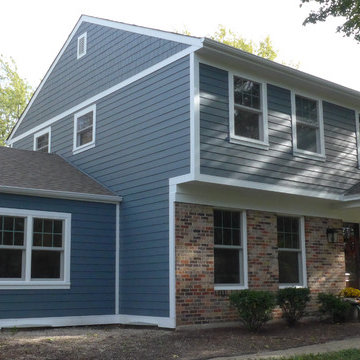
Naperville, IL Exterior Remodel by Siding & Windows Group in James Hardie Siding 6" exposure & HardieShingle Straight Edge in ColorPlus Technology Color Evening Blue and HardieTrim 5/4" Smooth in ColorPlus Technology Color Arctic White.
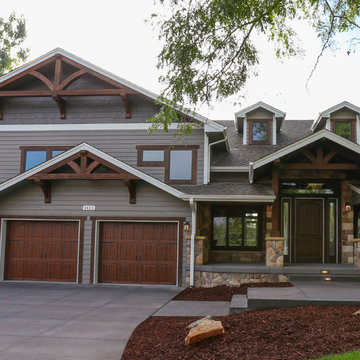
Design ideas for a gey and large rural split-level detached house in Denver with mixed cladding, a pitched roof and a shingle roof.
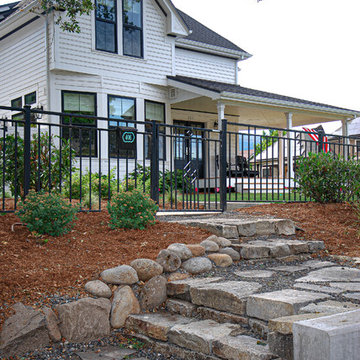
A complete home renovation in the heart of Hood River, OR. New owners worked with Oregon Finish Carpentry, Inc. to breath new life into this old home. We prioritized durability, craftsmanship and charm, and created a heritage home to be passed down through generations. The open main level creates a great space for family to come together. The unique split-level design on the upper floors allows for separate bedroom and bathroom spaces for privacy at the end of the day. This home features two master suites, an art studio, and custom craftsmanship throughout.
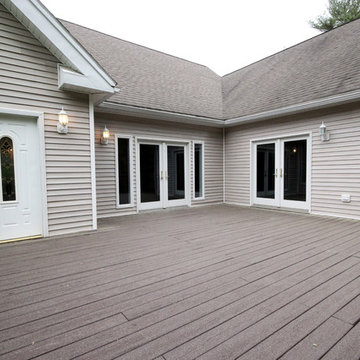
Large and beige traditional split-level detached house in Orange County with mixed cladding, a pitched roof and a shingle roof.
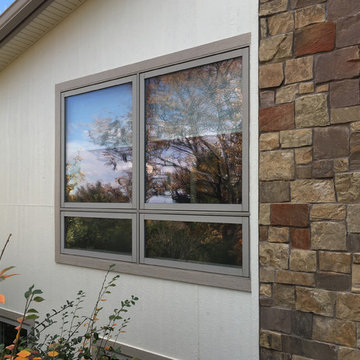
Design ideas for a large and beige retro split-level detached house in Denver with mixed cladding.
Grey Split-level House Exterior Ideas and Designs
1