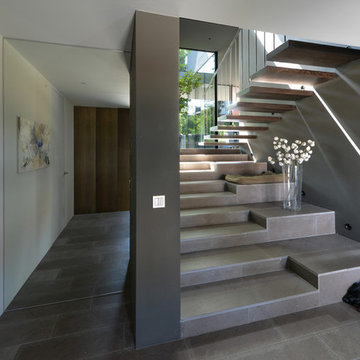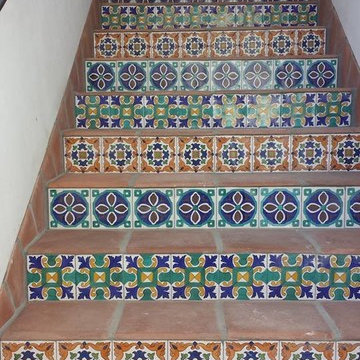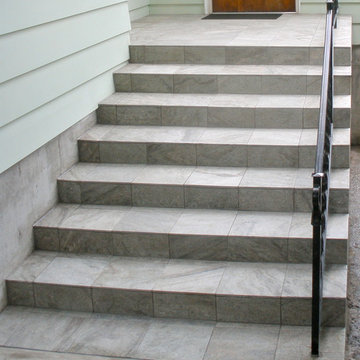Grey Staircase with Tiled Risers Ideas and Designs
Refine by:
Budget
Sort by:Popular Today
1 - 20 of 241 photos
Item 1 of 3
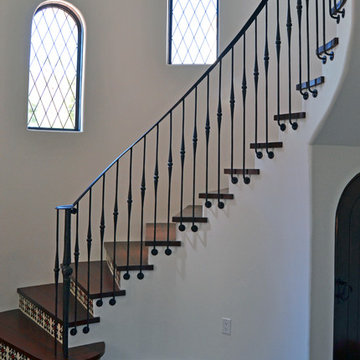
This elegant hand forged stair railing is one of a kind. All of the pickets and the newel post were forged in our shop with custom dies.
https://www.facebook.com/GrizzlyIron
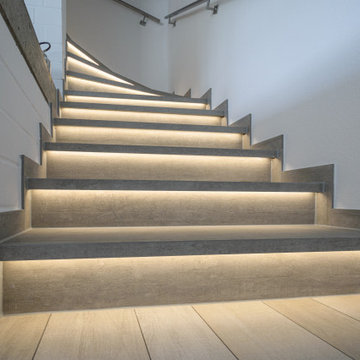
Neue Treppe - Neuer Look!
Egal ob im Einfamilienhaus, Reihenhaus, der Doppelhaushälfte, Treppen sind, sofern sie richtig in Szene gesetzt werden, ein schmückendes Element in unserem Eigenheim.
In diesem liebevoll gestalteten Zuhause durften wir die Treppe neu gestalten.
Feinsteinzeug ist hierfür eine optimale Lösung für das Belegen von Treppenstufen. Im Innen- und Außenbereich bieten Fliesen eine Vielfalt an verschiedenen Oberflächen, die den Erfordernissen der jeweiligen Einsatzumgebung gerecht werden.
Die richtige Auswahl des Materials ermöglicht hier eine ganzheitliche Innenraumgestaltung mit den vorhandenen Boden- und Wandbelägen ohne störende Fugen.
Diese Treppe wurde mit einer Feinsteinzeugfliese in Betonoptik im Format 60x120 cm belegt. Die Kanten wurden fugenlos in der Fliesenfarbe miteinander verklebt. Als indirekte Beleuchtung wurde Liprotec von der Firma Schlüter-Systems KG - Innovationen mit Profil eingesetzt.
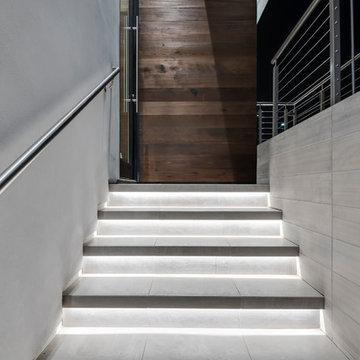
Nader Essa Photography
This is an example of a medium sized modern tiled l-shaped metal railing staircase in San Diego with tiled risers.
This is an example of a medium sized modern tiled l-shaped metal railing staircase in San Diego with tiled risers.
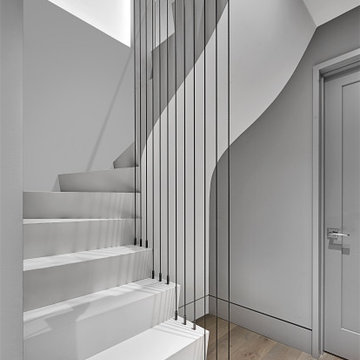
Tile Stair, Drywall Underside, Steel Cable Detail
Inspiration for a small modern tiled curved metal railing staircase in Chicago with tiled risers.
Inspiration for a small modern tiled curved metal railing staircase in Chicago with tiled risers.
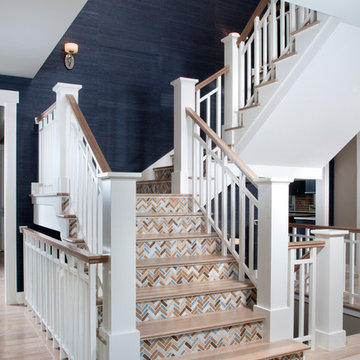
Photography by Chuck Heiney
Inspiration for a contemporary wood l-shaped staircase in Grand Rapids with tiled risers.
Inspiration for a contemporary wood l-shaped staircase in Grand Rapids with tiled risers.
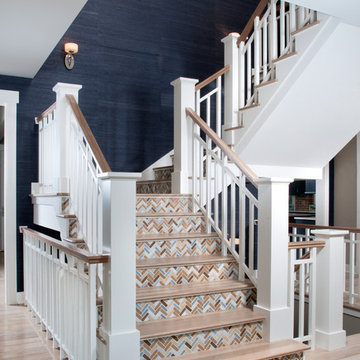
Photographer: Chuck Heiney
Crossing the threshold, you know this is the home you’ve always dreamed of. At home in any neighborhood, Pineleigh’s architectural style and family-focused floor plan offers timeless charm yet is geared toward today’s relaxed lifestyle. Full of light, warmth and thoughtful details that make a house a home, Pineleigh enchants from the custom entryway that includes a mahogany door, columns and a peaked roof. Two outdoor porches to the home’s left side offer plenty of spaces to enjoy outdoor living, making this cedar-shake-covered design perfect for a waterfront or woodsy lot. Inside, more than 2,000 square feet await on the main level. The family cook is never isolated in the spacious central kitchen, which is located on the back of the house behind the large, 17 by 30-foot living room and 12 by 18 formal dining room which functions for both formal and casual occasions and is adjacent to the charming screened-in porch and outdoor patio. Distinctive details include a large foyer, a private den/office with built-ins and all of the extras a family needs – an eating banquette in the kitchen as well as a walk-in pantry, first-floor laundry, cleaning closet and a mud room near the 1,000square foot garage stocked with built-in lockers and a three-foot bench. Upstairs is another covered deck and a dreamy 18 by 13-foot master bedroom/bath suite with deck access for enjoying morning coffee or late-night stargazing. Three additional bedrooms and a bath accommodate a growing family, as does the 1,700-square foot lower level, where an additional bar/kitchen with counter, a billiards space and an additional guest bedroom, exercise space and two baths complete the extensive offerings.
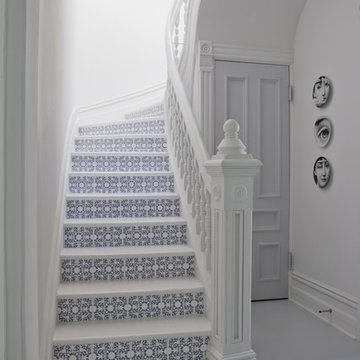
by painting everything white we had the opportunity to highlight what we wanted to showcase. We used these Marcel Wanders glazed ceramic tiles on the risers highlight each step and create a playful invitation to the space above
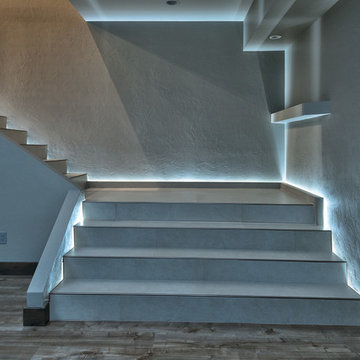
This is an example of a large modern tiled l-shaped staircase in Denver with tiled risers.
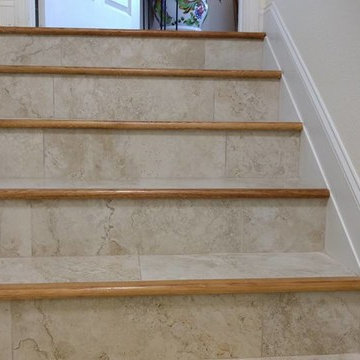
Photo of a medium sized tiled u-shaped staircase in Other with tiled risers.
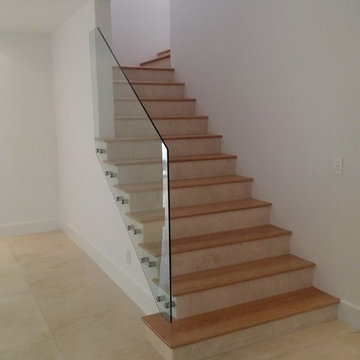
Photo by Bella Stairs, LLC
Photo of a medium sized modern wood l-shaped glass railing staircase in Tampa with tiled risers.
Photo of a medium sized modern wood l-shaped glass railing staircase in Tampa with tiled risers.
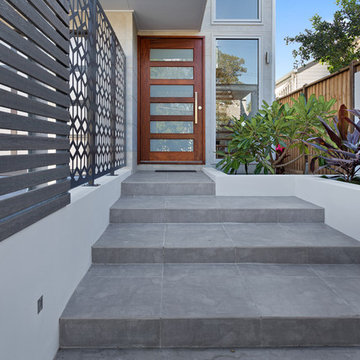
Architecturally inspired split level residence offering 5 bedrooms, 3 bathrooms, powder room, media room, office/parents retreat, butlers pantry, alfresco area, in ground pool plus so much more. Quality designer fixtures and fittings throughout making this property modern and luxurious with a contemporary feel. The clever use of screens and front entry gatehouse offer privacy and seclusion.
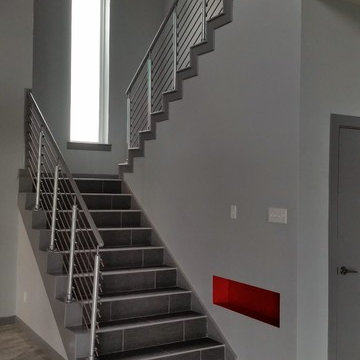
jason page
Medium sized contemporary tiled l-shaped staircase in Austin with tiled risers.
Medium sized contemporary tiled l-shaped staircase in Austin with tiled risers.
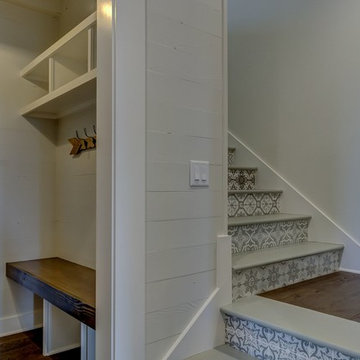
This is an example of a farmhouse painted wood l-shaped staircase in Other with tiled risers.
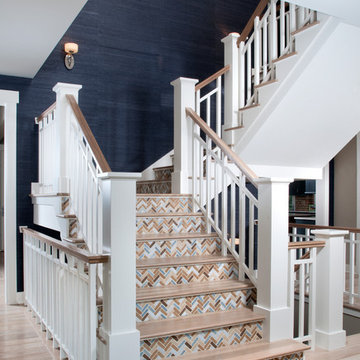
Chuck Heiney
Traditional wood u-shaped staircase in Grand Rapids with tiled risers.
Traditional wood u-shaped staircase in Grand Rapids with tiled risers.
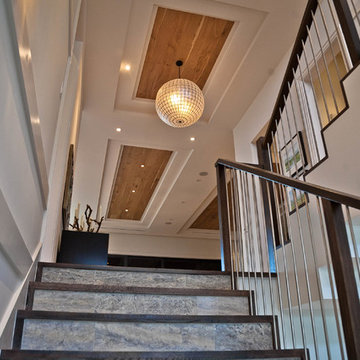
Photo of a large classic wood straight wood railing staircase in Phoenix with tiled risers.
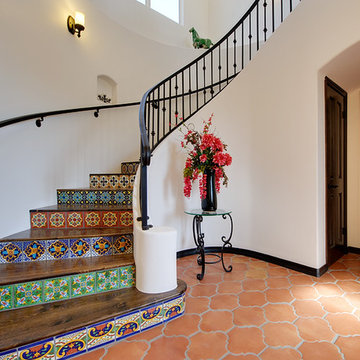
markwilliams photography
This is an example of a mediterranean wood curved staircase in Albuquerque with tiled risers.
This is an example of a mediterranean wood curved staircase in Albuquerque with tiled risers.
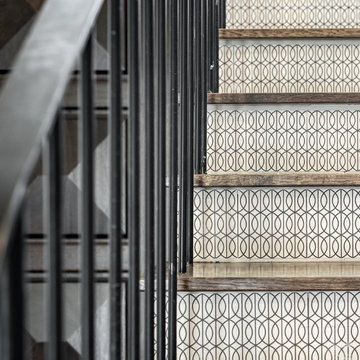
Spanish meets modern in this Dallas spec home. A unique carved paneled front door sets the tone for this well blended home. Mixing the two architectural styles kept this home current but filled with character and charm.
Grey Staircase with Tiled Risers Ideas and Designs
1
