Grey Staircase with Wainscoting Ideas and Designs
Refine by:
Budget
Sort by:Popular Today
1 - 20 of 264 photos
Item 1 of 3

A staircase is so much more than circulation. It provides a space to create dramatic interior architecture, a place for design to carve into, where a staircase can either embrace or stand as its own design piece. In this custom stair and railing design, completed in January 2020, we wanted a grand statement for the two-story foyer. With walls wrapped in a modern wainscoting, the staircase is a sleek combination of black metal balusters and honey stained millwork. Open stair treads of white oak were custom stained to match the engineered wide plank floors. Each riser painted white, to offset and highlight the ascent to a U-shaped loft and hallway above. The black interior doors and white painted walls enhance the subtle color of the wood, and the oversized black metal chandelier lends a classic and modern feel.
The staircase is created with several “zones”: from the second story, a panoramic view is offered from the second story loft and surrounding hallway. The full height of the home is revealed and the detail of our black metal pendant can be admired in close view. At the main level, our staircase lands facing the dining room entrance, and is flanked by wall sconces set within the wainscoting. It is a formal landing spot with views to the front entrance as well as the backyard patio and pool. And in the lower level, the open stair system creates continuity and elegance as the staircase ends at the custom home bar and wine storage. The view back up from the bottom reveals a comprehensive open system to delight its family, both young and old!
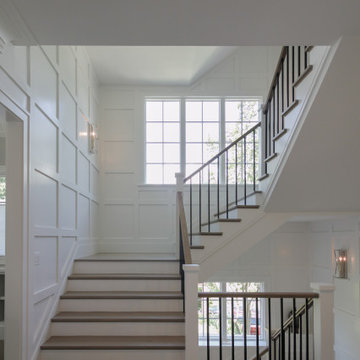
Properly spaced round-metal balusters and simple/elegant white square newels make a dramatic impact in this four-level home. Stain selected for oak treads and handrails match perfectly the gorgeous hardwood floors and complement the white wainscoting throughout the house. CSC 1976-2021 © Century Stair Company ® All rights reserved.
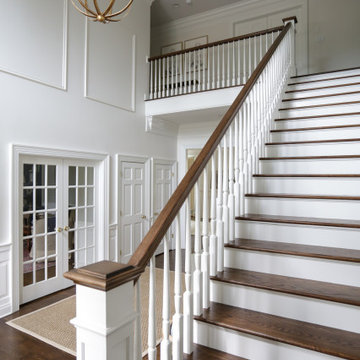
Our busy young homeowners were looking to move back to Indianapolis and considered building new, but they fell in love with the great bones of this Coppergate home. The home reflected different times and different lifestyles and had become poorly suited to contemporary living. We worked with Stacy Thompson of Compass Design for the design and finishing touches on this renovation. The makeover included improving the awkwardness of the front entrance into the dining room, lightening up the staircase with new spindles, treads and a brighter color scheme in the hall. New carpet and hardwoods throughout brought an enhanced consistency through the first floor. We were able to take two separate rooms and create one large sunroom with walls of windows and beautiful natural light to abound, with a custom designed fireplace. The downstairs powder received a much-needed makeover incorporating elegant transitional plumbing and lighting fixtures. In addition, we did a complete top-to-bottom makeover of the kitchen, including custom cabinetry, new appliances and plumbing and lighting fixtures. Soft gray tile and modern quartz countertops bring a clean, bright space for this family to enjoy. This delightful home, with its clean spaces and durable surfaces is a textbook example of how to take a solid but dull abode and turn it into a dream home for a young family.
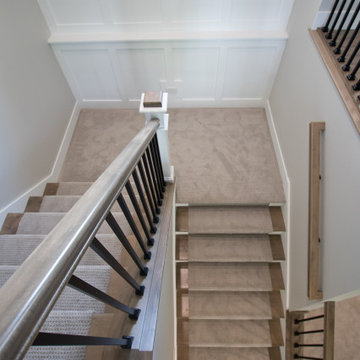
Textured Carpet from Mohawk: Natural Intuition - Sculptured Gray
This is an example of a carpeted u-shaped mixed railing staircase in Other with carpeted risers and wainscoting.
This is an example of a carpeted u-shaped mixed railing staircase in Other with carpeted risers and wainscoting.
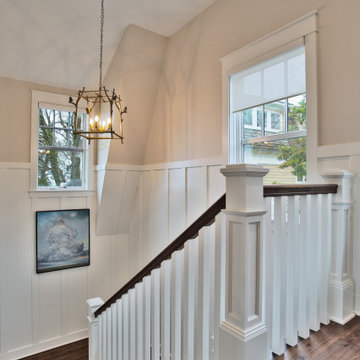
Inspiration for a beach style wood u-shaped wood railing staircase in Other with painted wood risers and wainscoting.

Inspiration for a medium sized traditional wood u-shaped wood railing staircase in DC Metro with wood risers and wainscoting.

This entry hall is enriched with millwork. Wainscoting is a classical element that feels fresh and modern in this setting. The collection of batik prints adds color and interest to the stairwell and welcome the visitor.

Design ideas for a large classic wood l-shaped wood railing staircase in DC Metro with painted wood risers and wainscoting.
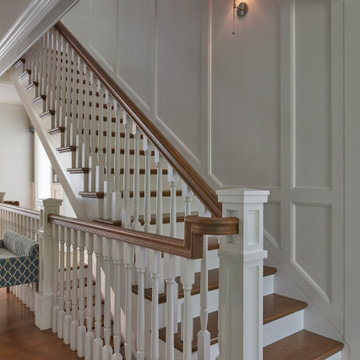
This is an example of a classic wood straight wood railing staircase in Baltimore with painted wood risers and wainscoting.
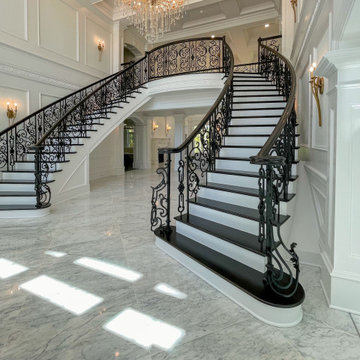
Architectural elements and furnishings in this palatial foyer are the perfect setting for these impressive double-curved staircases. Black painted oak treads and railing complement beautifully the wrought-iron custom balustrade and hardwood flooring, blending harmoniously in the home classical interior. CSC 1976-2022 © Century Stair Company ® All rights reserved.
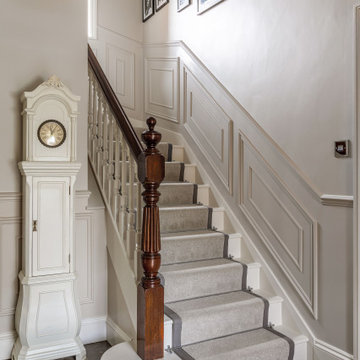
Medium sized traditional carpeted u-shaped wood railing staircase in Essex with carpeted risers and wainscoting.
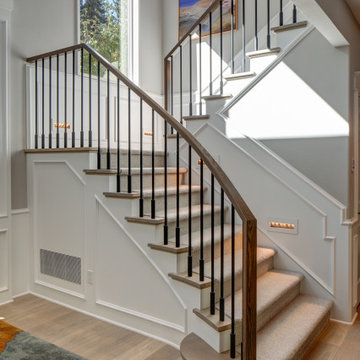
Inspiration for a large classic wood u-shaped mixed railing staircase in Seattle with wood risers and wainscoting.
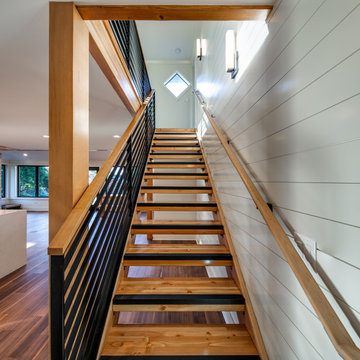
Wood and Steel Staircase
Design ideas for a medium sized contemporary wood straight metal railing staircase in Seattle with wainscoting.
Design ideas for a medium sized contemporary wood straight metal railing staircase in Seattle with wainscoting.
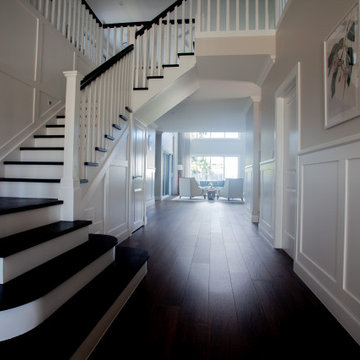
Large staircase in the entry flowing into the living room. Designed with D treads to embellish the entry.
Large traditional wood u-shaped wood railing staircase in Brisbane with painted wood risers and wainscoting.
Large traditional wood u-shaped wood railing staircase in Brisbane with painted wood risers and wainscoting.
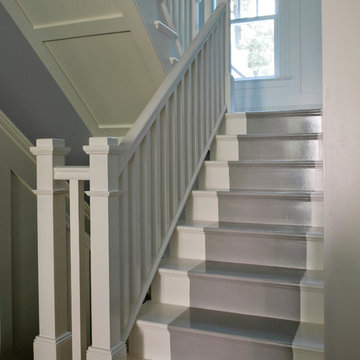
All-white secondary staircase.
Design ideas for a medium sized coastal wood u-shaped wood railing staircase in New York with wood risers and wainscoting.
Design ideas for a medium sized coastal wood u-shaped wood railing staircase in New York with wood risers and wainscoting.
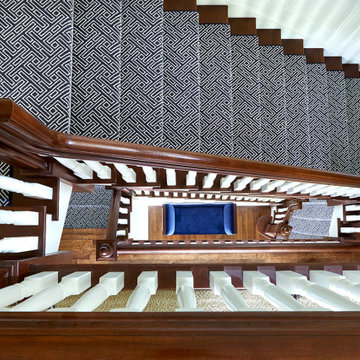
Grand staircase
Classic wood l-shaped wood railing staircase in Chicago with painted wood risers and wainscoting.
Classic wood l-shaped wood railing staircase in Chicago with painted wood risers and wainscoting.
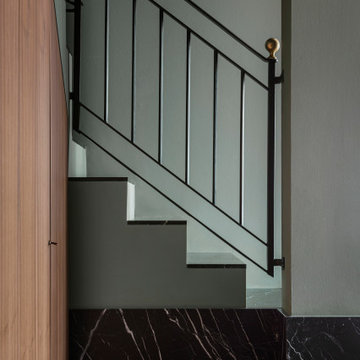
La scala esistente è stata rivestita in marmo nero marquinia, alla base il mobile del soggiorno abbraccia la scala e arriva a completarsi nel mobile del'ingresso. Pareti verdi e pavimento ingresso in marmo verde alpi
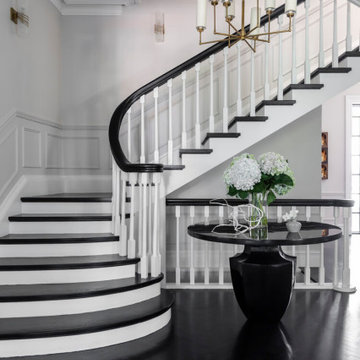
This is an example of a traditional wood l-shaped wood railing staircase in Sydney with painted wood risers and wainscoting.
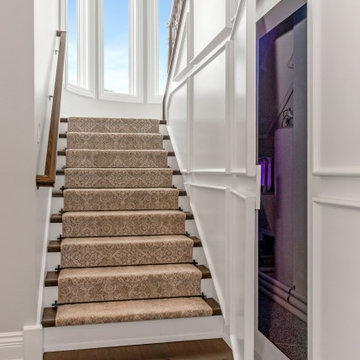
This custom built 2-story French Country style home is a beautiful retreat in the South Tampa area. The exterior of the home was designed to strike a subtle balance of stucco and stone, brought together by a neutral color palette with contrasting rust-colored garage doors and shutters. To further emphasize the European influence on the design, unique elements like the curved roof above the main entry and the castle tower that houses the octagonal shaped master walk-in shower jutting out from the main structure. Additionally, the entire exterior form of the home is lined with authentic gas-lit sconces. The rear of the home features a putting green, pool deck, outdoor kitchen with retractable screen, and rain chains to speak to the country aesthetic of the home.
Inside, you are met with a two-story living room with full length retractable sliding glass doors that open to the outdoor kitchen and pool deck. A large salt aquarium built into the millwork panel system visually connects the media room and living room. The media room is highlighted by the large stone wall feature, and includes a full wet bar with a unique farmhouse style bar sink and custom rustic barn door in the French Country style. The country theme continues in the kitchen with another larger farmhouse sink, cabinet detailing, and concealed exhaust hood. This is complemented by painted coffered ceilings with multi-level detailed crown wood trim. The rustic subway tile backsplash is accented with subtle gray tile, turned at a 45 degree angle to create interest. Large candle-style fixtures connect the exterior sconces to the interior details. A concealed pantry is accessed through hidden panels that match the cabinetry. The home also features a large master suite with a raised plank wood ceiling feature, and additional spacious guest suites. Each bathroom in the home has its own character, while still communicating with the overall style of the home.
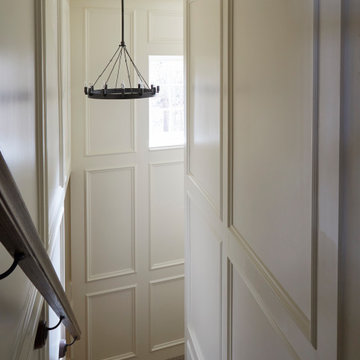
Photo of a traditional wood u-shaped wood railing staircase in Chicago with painted wood risers and wainscoting.
Grey Staircase with Wainscoting Ideas and Designs
1