Grey Utility Room with a Built-in Sink Ideas and Designs
Refine by:
Budget
Sort by:Popular Today
81 - 100 of 735 photos
Item 1 of 3
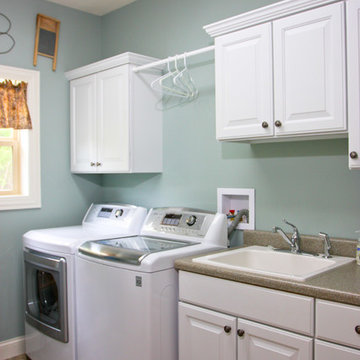
Dave Andersen Photography
Photo of a medium sized classic single-wall separated utility room in Milwaukee with raised-panel cabinets, white cabinets, laminate countertops, lino flooring, a side by side washer and dryer, a built-in sink and blue walls.
Photo of a medium sized classic single-wall separated utility room in Milwaukee with raised-panel cabinets, white cabinets, laminate countertops, lino flooring, a side by side washer and dryer, a built-in sink and blue walls.
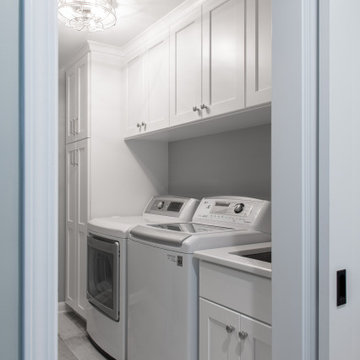
This is an example of a medium sized classic galley separated utility room in Chicago with a built-in sink, shaker cabinets, white cabinets, engineered stone countertops, grey walls, porcelain flooring, a side by side washer and dryer, grey floors and white worktops.
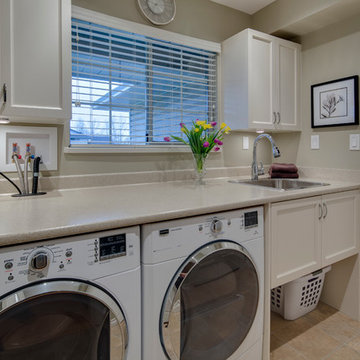
Large classic single-wall separated utility room in Vancouver with a built-in sink, shaker cabinets, white cabinets, porcelain flooring, a side by side washer and dryer and beige walls.

Inspiration for a large classic l-shaped utility room in Salt Lake City with a built-in sink, recessed-panel cabinets, blue cabinets, quartz worktops, beige splashback, porcelain splashback, grey walls, porcelain flooring, a side by side washer and dryer, beige floors and white worktops.
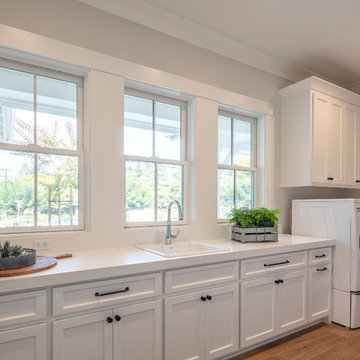
Large laundry room with 3 windows flanking the sink area. White on white countertop and cabinets
Micheal Hospelt Photography
Photo of a medium sized farmhouse galley separated utility room in San Francisco with a built-in sink, shaker cabinets, white cabinets, engineered stone countertops, beige walls, light hardwood flooring, a side by side washer and dryer, beige floors and white worktops.
Photo of a medium sized farmhouse galley separated utility room in San Francisco with a built-in sink, shaker cabinets, white cabinets, engineered stone countertops, beige walls, light hardwood flooring, a side by side washer and dryer, beige floors and white worktops.
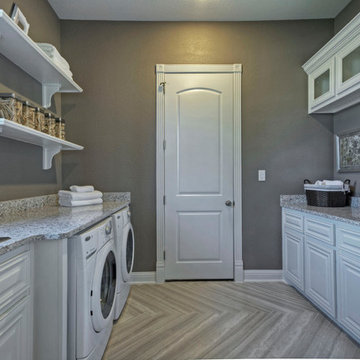
Toll Brothers Model Home in Plano, Tx. by Linfield Design
Photo of a large contemporary galley separated utility room in Dallas with raised-panel cabinets, white cabinets, granite worktops, grey walls, porcelain flooring, a side by side washer and dryer and a built-in sink.
Photo of a large contemporary galley separated utility room in Dallas with raised-panel cabinets, white cabinets, granite worktops, grey walls, porcelain flooring, a side by side washer and dryer and a built-in sink.

Inspiration for a large traditional single-wall separated utility room in Detroit with a built-in sink, shaker cabinets, grey cabinets, wood worktops, beige walls, laminate floors, a side by side washer and dryer, grey floors and brown worktops.
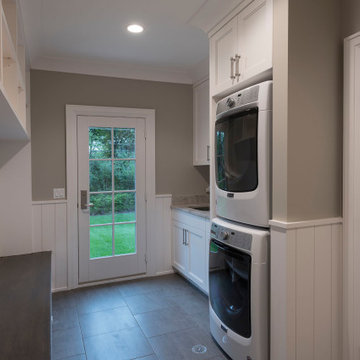
Side entry exterior door, in painted finish, with clear glass.
Inspiration for a large classic utility room in Chicago with a built-in sink, shaker cabinets, white cabinets, beige walls, ceramic flooring and a stacked washer and dryer.
Inspiration for a large classic utility room in Chicago with a built-in sink, shaker cabinets, white cabinets, beige walls, ceramic flooring and a stacked washer and dryer.
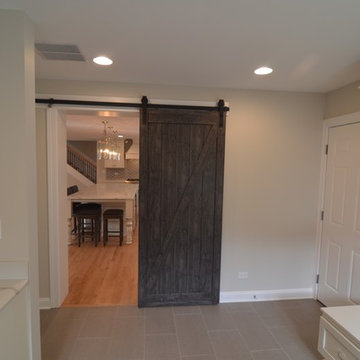
Karen Morrison
Photo of a medium sized classic galley utility room in Chicago with recessed-panel cabinets, white cabinets, engineered stone countertops, grey splashback, ceramic splashback, a built-in sink, grey walls, porcelain flooring, a stacked washer and dryer and grey floors.
Photo of a medium sized classic galley utility room in Chicago with recessed-panel cabinets, white cabinets, engineered stone countertops, grey splashback, ceramic splashback, a built-in sink, grey walls, porcelain flooring, a stacked washer and dryer and grey floors.
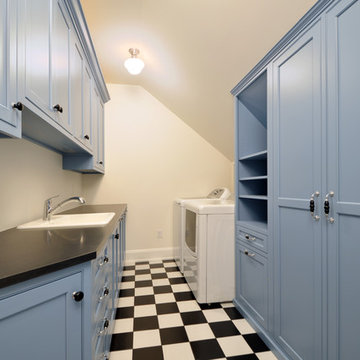
Ample storage in one of two laundry rooms.
Inspiration for a medium sized traditional galley separated utility room in New York with a built-in sink, shaker cabinets, blue cabinets, white walls, ceramic flooring, a side by side washer and dryer, black worktops and a vaulted ceiling.
Inspiration for a medium sized traditional galley separated utility room in New York with a built-in sink, shaker cabinets, blue cabinets, white walls, ceramic flooring, a side by side washer and dryer, black worktops and a vaulted ceiling.
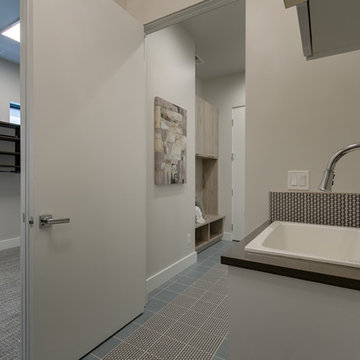
Photo of a medium sized modern single-wall utility room in Boise with a built-in sink, flat-panel cabinets, light wood cabinets, engineered stone countertops, grey walls, ceramic flooring, a side by side washer and dryer, blue floors and black worktops.
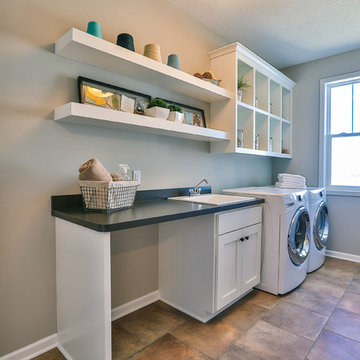
Inspiration for a medium sized contemporary single-wall utility room in Minneapolis with a built-in sink, open cabinets, white cabinets, laminate countertops, grey walls, ceramic flooring and a side by side washer and dryer.

Inspiration for a small contemporary galley separated utility room in Perth with a built-in sink, white cabinets, engineered stone countertops, grey walls, porcelain flooring, a side by side washer and dryer, grey floors, white worktops and flat-panel cabinets.

Medium sized contemporary l-shaped utility room in Sydney with a built-in sink, flat-panel cabinets, black cabinets, laminate countertops, multi-coloured splashback, porcelain splashback, white walls, ceramic flooring, a side by side washer and dryer, beige floors and beige worktops.

Lorenzo Yenko
Photo of a traditional single-wall separated utility room in Toronto with a built-in sink, recessed-panel cabinets, green cabinets, dark hardwood flooring, a side by side washer and dryer, brown floors and white worktops.
Photo of a traditional single-wall separated utility room in Toronto with a built-in sink, recessed-panel cabinets, green cabinets, dark hardwood flooring, a side by side washer and dryer, brown floors and white worktops.
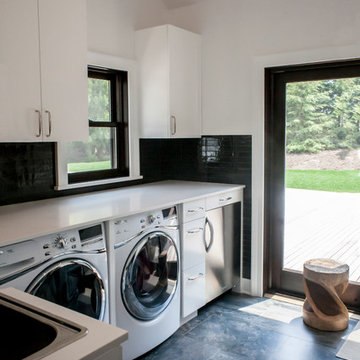
Dalton Portella
Traditional l-shaped separated utility room in New York with a built-in sink, flat-panel cabinets, white cabinets, white walls, a side by side washer and dryer and white worktops.
Traditional l-shaped separated utility room in New York with a built-in sink, flat-panel cabinets, white cabinets, white walls, a side by side washer and dryer and white worktops.
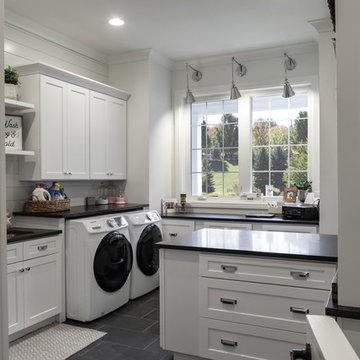
Originally, an island was conceptualized for this space but a peninsula was recommended and it creates another great separation of space. Mom has a desk under the window that provides lots of natural light for her to work; pay bills or answer emails on the laptop. There is space opposite the desk on the peninsula where a stool can be pulled out to sit and work. The other side of the peninsula houses three drawers which conveniently organize all her wrapping necessities. From ribbons in the bottom drawer to tissue paper in the next, tags and specialty items in the top drawer. This laundry room is a space that many woman dream of. The clean lines, the neutral colors, the layout, make it an easy space to work and play in. It’s so organized that the old adage “Everything in its place. A place for everything” should be a sign hanging on this wall. Photography by Steve McCall
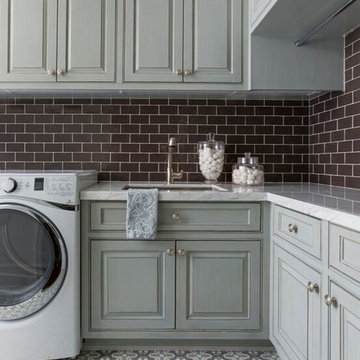
Photo of a large traditional utility room in Houston with a built-in sink, raised-panel cabinets, grey cabinets, quartz worktops, ceramic flooring, a side by side washer and dryer and multi-coloured floors.
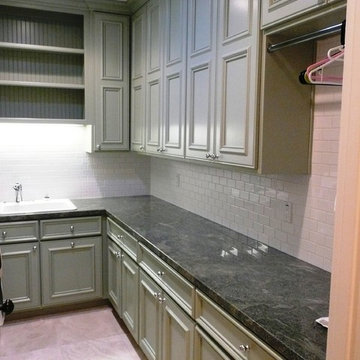
This is an example of a medium sized traditional galley separated utility room in Phoenix with a built-in sink, recessed-panel cabinets, green cabinets, white walls and a side by side washer and dryer.

Home to a large family, the brief for this laundry in Brighton was to incorporate as much storage space as possible. Our in-house Interior Designer, Jeyda has created a galley style laundry with ample storage without having to compromise on style.
Grey Utility Room with a Built-in Sink Ideas and Designs
5