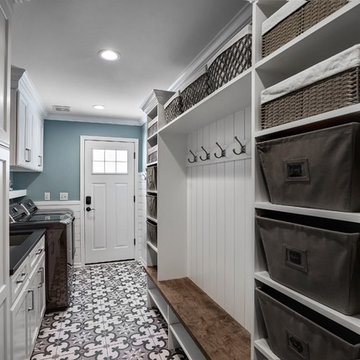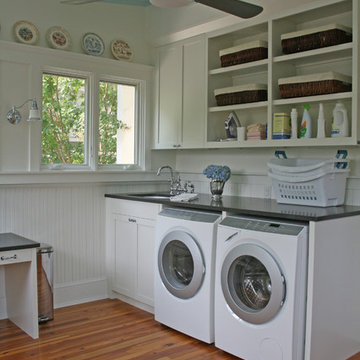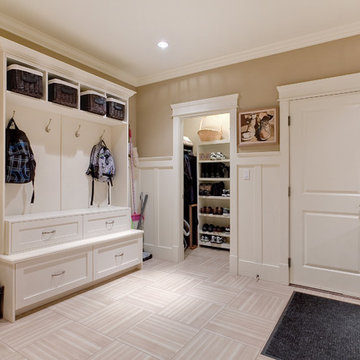Grey Utility Room with a Dado Rail Ideas and Designs
Refine by:
Budget
Sort by:Popular Today
1 - 20 of 57 photos
Item 1 of 3

Chris Little Photography
This is an example of a traditional utility room in Atlanta with white cabinets, white worktops, a built-in sink and a dado rail.
This is an example of a traditional utility room in Atlanta with white cabinets, white worktops, a built-in sink and a dado rail.

This is an example of a medium sized country galley separated utility room in Chicago with shaker cabinets, yellow cabinets, engineered stone countertops, beige splashback, tonge and groove splashback, beige walls, ceramic flooring, a side by side washer and dryer, white floors, black worktops, wallpapered walls and a dado rail.

This is an example of a traditional single-wall laundry cupboard in London with a built-in sink, flat-panel cabinets, black cabinets, light hardwood flooring, a stacked washer and dryer, beige floors, white worktops and a dado rail.

Labra Design Build
Medium sized traditional utility room in Detroit with a dado rail.
Medium sized traditional utility room in Detroit with a dado rail.

A design for a busy, active family longing for order and a central place for the family to gather. We utilized every inch of this room from floor to ceiling to give custom cabinetry that would completely expand their kitchen storage. Directly off the kitchen overlooks their dining space, with beautiful brown leather stools detailed with exposed nail heads and white wood. Fresh colors of bright blue and yellow liven their dining area. The kitchen & dining space is completely rejuvenated as these crisp whites and colorful details breath life into this family hub. We further fulfilled our ambition of maximum storage in our design of this client’s mudroom and laundry room. We completely transformed these areas with our millwork and cabinet designs allowing for the best amount of storage in a well-organized entry. Optimizing a small space with organization and classic elements has them ready to entertain and welcome family and friends.
Custom designed by Hartley and Hill Design
All materials and furnishings in this space are available through Hartley and Hill Design. www.hartleyandhilldesign.com
888-639-0639
Neil Landino
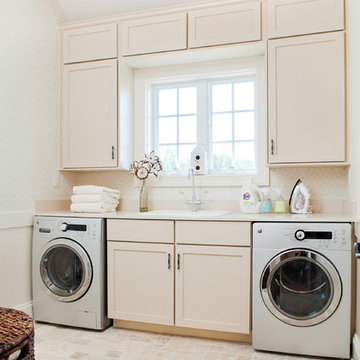
Inspiration for a traditional utility room in DC Metro with shaker cabinets, beige cabinets, a side by side washer and dryer, beige floors, beige worktops and a dado rail.
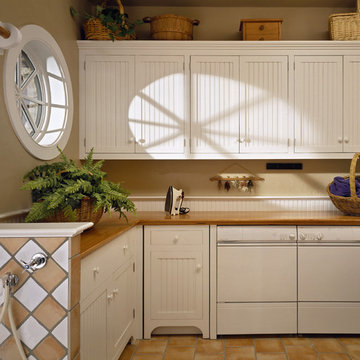
This is an example of a classic utility room in New York with white cabinets and a dado rail.

Design ideas for a medium sized classic utility room in Other with shaker cabinets, white cabinets, grey walls, porcelain flooring, a side by side washer and dryer, grey floors and a dado rail.

Josh Partee
Inspiration for a contemporary utility room in Portland with grey cabinets, blue walls, wood worktops, brown worktops and a dado rail.
Inspiration for a contemporary utility room in Portland with grey cabinets, blue walls, wood worktops, brown worktops and a dado rail.
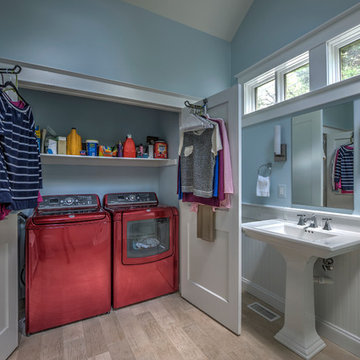
A bathroom remodel featuring wooden flooring and a hidden washer & dryer to give it that classic yet traditional look and finish. - Plumb Square Builders
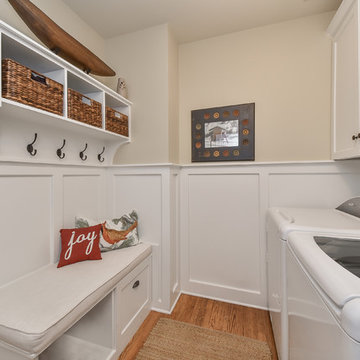
Photo of a classic galley utility room in Chicago with shaker cabinets, white cabinets, beige walls, medium hardwood flooring, a side by side washer and dryer and a dado rail.

This is an example of a medium sized classic single-wall separated utility room in Boston with wood worktops, grey walls, medium hardwood flooring, brown floors, brown worktops, wallpapered walls and a dado rail.

Small contemporary l-shaped utility room in DC Metro with a built-in sink, beaded cabinets, white cabinets, engineered stone countertops, beige walls, porcelain flooring, a stacked washer and dryer, beige floors and a dado rail.

This is an example of a medium sized beach style single-wall separated utility room in Miami with a submerged sink, shaker cabinets, white cabinets, engineered stone countertops, grey walls, porcelain flooring, a side by side washer and dryer, beige floors, white worktops and a dado rail.
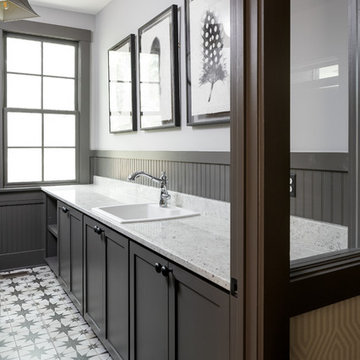
From the graphic tile, to the artwork, and the ample counter space, every detail of this laundry room was designed with the homeowner in mind.
Inspiration for a traditional galley utility room in Louisville with a built-in sink, dark wood cabinets, white walls, porcelain flooring and a dado rail.
Inspiration for a traditional galley utility room in Louisville with a built-in sink, dark wood cabinets, white walls, porcelain flooring and a dado rail.

Moving the washer/dryer out of the kitchen into their own space was not a difficult decision. Meeting all of the programmatic requirements of this new room was a little trickier. Designing enough room to be able to wash the dogs and water houseplants, as well as folding laundry in a small space was solved by providing a removable countertop. When the counter is needed, the two pieces easily slide in place and they are pulled out of the way when the water is needed. When the dogs get a shower, the handspray works best, but for the plants the swing-arm potfiller serves optimally. The client had been saving these 19th century English transferware tiles for just such a project. The mahogany countertop, antique drying rack, windows and built-ins, and exquisite tile work make this a stunning room to do your laundry.
Renovation/Addition. Rob Karosis Photography

Margaret Wright
Inspiration for a nautical separated utility room in Charleston with a submerged sink, beaded cabinets, white cabinets, a side by side washer and dryer, grey floors, black worktops and a dado rail.
Inspiration for a nautical separated utility room in Charleston with a submerged sink, beaded cabinets, white cabinets, a side by side washer and dryer, grey floors, black worktops and a dado rail.
Grey Utility Room with a Dado Rail Ideas and Designs
1
