Grey Utility Room with a Double-bowl Sink Ideas and Designs
Refine by:
Budget
Sort by:Popular Today
1 - 20 of 28 photos
Item 1 of 3

Tall cabinets provide a place for laundry baskets while abet laminate cabinetry gives ample storage for other household goods
Medium sized contemporary separated utility room in Edmonton with a double-bowl sink, flat-panel cabinets, grey cabinets, laminate countertops, grey walls, medium hardwood flooring, a side by side washer and dryer, grey floors and yellow worktops.
Medium sized contemporary separated utility room in Edmonton with a double-bowl sink, flat-panel cabinets, grey cabinets, laminate countertops, grey walls, medium hardwood flooring, a side by side washer and dryer, grey floors and yellow worktops.
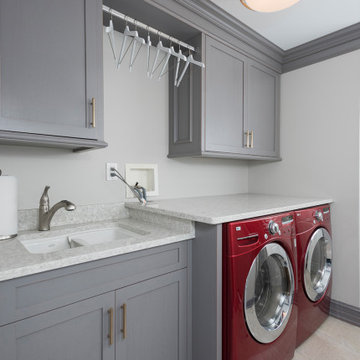
Medium sized modern single-wall laundry cupboard in New York with a double-bowl sink, recessed-panel cabinets, white cabinets, granite worktops, beige walls, laminate floors, a side by side washer and dryer, grey floors and white worktops.

Inspiration for a large retro separated utility room in Other with blue walls, a side by side washer and dryer, a double-bowl sink, open cabinets, white cabinets, grey worktops and cork flooring.
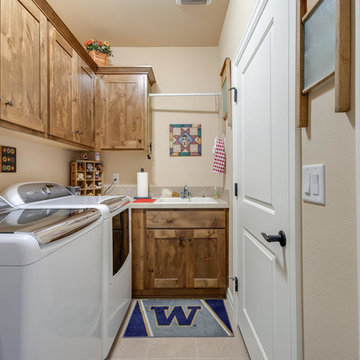
Photo Credit: Re-PDX Photography
Small traditional separated utility room in Portland with a double-bowl sink, medium wood cabinets, beige walls and a side by side washer and dryer.
Small traditional separated utility room in Portland with a double-bowl sink, medium wood cabinets, beige walls and a side by side washer and dryer.
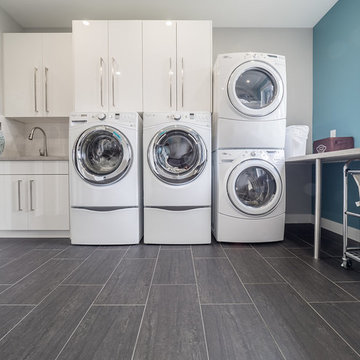
Home Builder Stretch Construction
Design ideas for a large modern l-shaped separated utility room in Edmonton with a double-bowl sink, flat-panel cabinets, white cabinets, composite countertops, blue walls, porcelain flooring, a side by side washer and dryer and grey floors.
Design ideas for a large modern l-shaped separated utility room in Edmonton with a double-bowl sink, flat-panel cabinets, white cabinets, composite countertops, blue walls, porcelain flooring, a side by side washer and dryer and grey floors.

Reclaimed beams and worn-in leather mixed with crisp linens and vintage rugs set the tone for this new interpretation of a modern farmhouse. The incorporation of eclectic pieces is offset by soft whites and European hardwood floors. When an old tree had to be removed, it was repurposed as a hand hewn vanity in the powder bath.
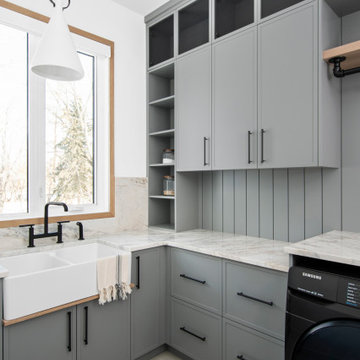
Traditional utility room in Other with a double-bowl sink, shaker cabinets, marble worktops, white walls, ceramic flooring and a side by side washer and dryer.
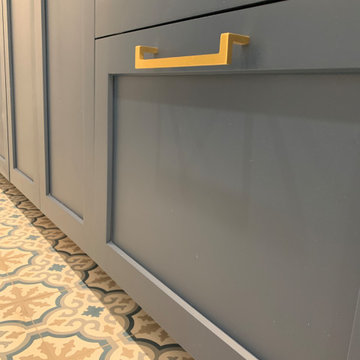
Laundry room
Design ideas for a medium sized beach style galley separated utility room in Orange County with a double-bowl sink, shaker cabinets, blue cabinets, engineered stone countertops, white splashback, ceramic splashback, white walls, ceramic flooring, a stacked washer and dryer, multi-coloured floors and white worktops.
Design ideas for a medium sized beach style galley separated utility room in Orange County with a double-bowl sink, shaker cabinets, blue cabinets, engineered stone countertops, white splashback, ceramic splashback, white walls, ceramic flooring, a stacked washer and dryer, multi-coloured floors and white worktops.
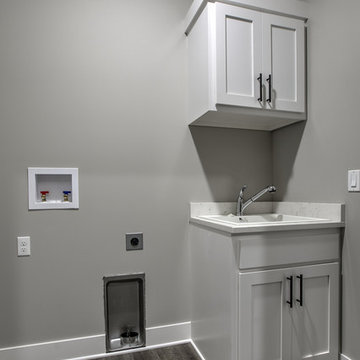
Photo of an industrial separated utility room in Omaha with a double-bowl sink, shaker cabinets, white cabinets, engineered stone countertops and a side by side washer and dryer.
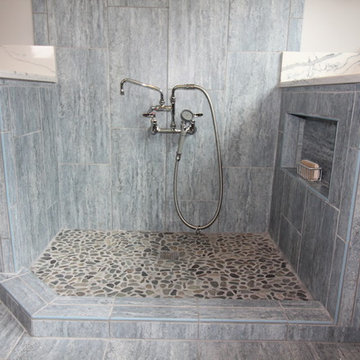
Large traditional u-shaped separated utility room in Other with a double-bowl sink, shaker cabinets, medium wood cabinets, granite worktops, grey walls, ceramic flooring, a side by side washer and dryer, grey floors and white worktops.
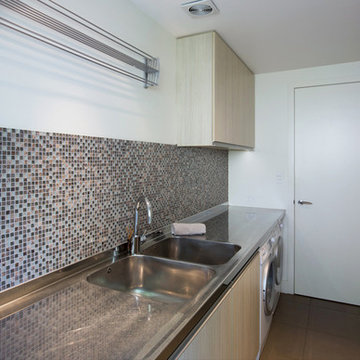
Intense Photography
Photo of a large modern single-wall separated utility room in Auckland with a double-bowl sink, flat-panel cabinets, medium wood cabinets, stainless steel worktops, white walls, ceramic flooring and a side by side washer and dryer.
Photo of a large modern single-wall separated utility room in Auckland with a double-bowl sink, flat-panel cabinets, medium wood cabinets, stainless steel worktops, white walls, ceramic flooring and a side by side washer and dryer.
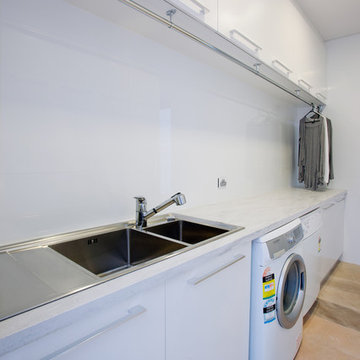
Photo of a modern utility room in Perth with a double-bowl sink, flat-panel cabinets, white cabinets, composite countertops, white walls, a side by side washer and dryer and grey worktops.
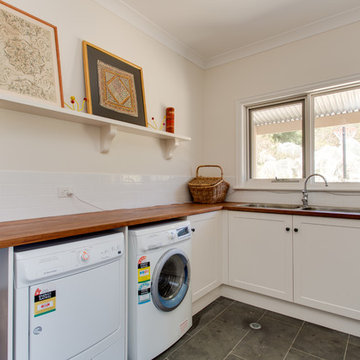
yellow door studios
Inspiration for a medium sized traditional l-shaped utility room in Adelaide with a double-bowl sink, shaker cabinets, wood worktops, white walls, slate flooring and a side by side washer and dryer.
Inspiration for a medium sized traditional l-shaped utility room in Adelaide with a double-bowl sink, shaker cabinets, wood worktops, white walls, slate flooring and a side by side washer and dryer.
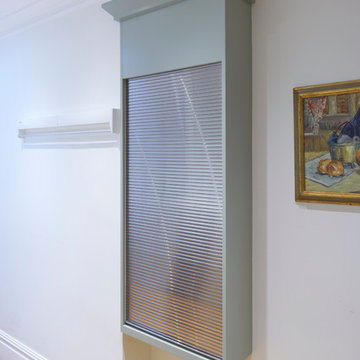
Photo of a large traditional l-shaped utility room in London with a double-bowl sink, recessed-panel cabinets, grey cabinets, composite countertops and medium hardwood flooring.
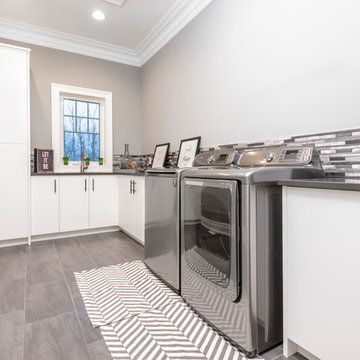
Photo of a traditional single-wall separated utility room in Edmonton with a double-bowl sink, flat-panel cabinets, white cabinets, grey walls and a side by side washer and dryer.
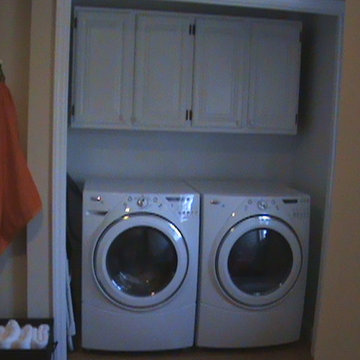
The laundry room is in the master bath, we removed the doors, painted the cabinets, painted the interior walls white. The idea is the entire area turns white and clean looking. With a pop of orange :)
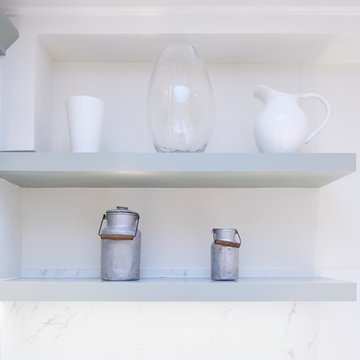
Design ideas for a large classic l-shaped utility room in London with a double-bowl sink, recessed-panel cabinets, grey cabinets, composite countertops and medium hardwood flooring.
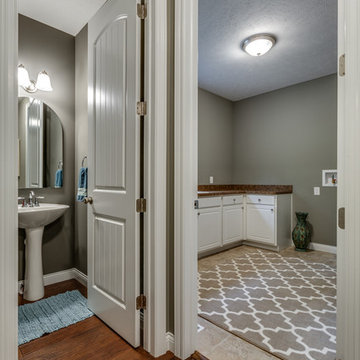
Sizable laundry room can accommodate any washer and dryer with plenty of room left over for all your laundry needs. Complete with full sized sink, cabinet storage space and large countertop. Just outside is a conveniently located powder room with a pedestal sink.
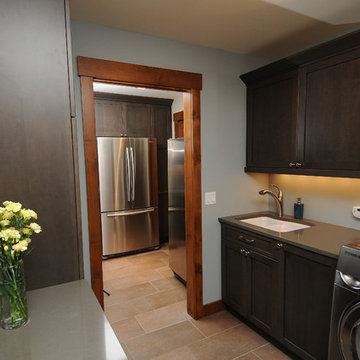
Design ideas for a large traditional galley separated utility room in Other with a double-bowl sink, shaker cabinets, dark wood cabinets, composite countertops, grey walls, slate flooring and a side by side washer and dryer.
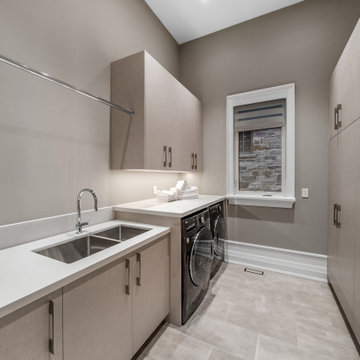
Large galley utility room in Toronto with a double-bowl sink, flat-panel cabinets, granite worktops, grey walls, a side by side washer and dryer and white worktops.
Grey Utility Room with a Double-bowl Sink Ideas and Designs
1