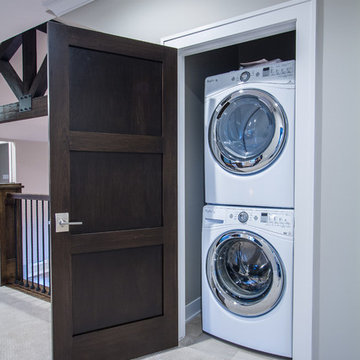Grey Utility Room with a Stacked Washer and Dryer Ideas and Designs
Refine by:
Budget
Sort by:Popular Today
1 - 20 of 607 photos
Item 1 of 3

A small utility room in our handleless Shaker-style painted in a dark grey colour - 'Worsted' by Farrow and Ball. A washer-dryer stack is a good solution for small spaces like this. The tap is Franke Nyon in stainless steel and the sink is a small Franke Kubus stainless steel sink. The appliances are a Miele WKR571WPS washing machine and a Miele TKR850WP tumble dryer.

No space for a full laundry room? No problem! Hidden by closet doors, this fully functional laundry area is sleek and modern.
This is an example of a small contemporary single-wall laundry cupboard in San Francisco with a stacked washer and dryer, a submerged sink, flat-panel cabinets, beige cabinets and beige walls.
This is an example of a small contemporary single-wall laundry cupboard in San Francisco with a stacked washer and dryer, a submerged sink, flat-panel cabinets, beige cabinets and beige walls.

Laundry Room with built-in cubby/locker storage
Inspiration for a large classic utility room in Chicago with a belfast sink, beaded cabinets, beige cabinets, grey walls, a stacked washer and dryer, multi-coloured floors, grey worktops and feature lighting.
Inspiration for a large classic utility room in Chicago with a belfast sink, beaded cabinets, beige cabinets, grey walls, a stacked washer and dryer, multi-coloured floors, grey worktops and feature lighting.

A quiet laundry room with soft colours and natural hardwood flooring. This laundry room features light blue framed cabinetry, an apron fronted sink, a custom backsplash shape, and hooks for hanging linens.
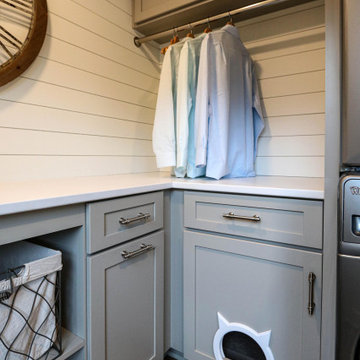
In this laundry room, Medallion Silverline cabinetry in Lancaster door painted in Macchiato was installed. A Kitty Pass door was installed on the base cabinet to hide the family cat’s litterbox. A rod was installed for hanging clothes. The countertop is Eternia Finley quartz in the satin finish.

Photo of a medium sized coastal galley separated utility room in Brisbane with a belfast sink, open cabinets, white cabinets, a stacked washer and dryer, grey floors, white walls and white worktops.
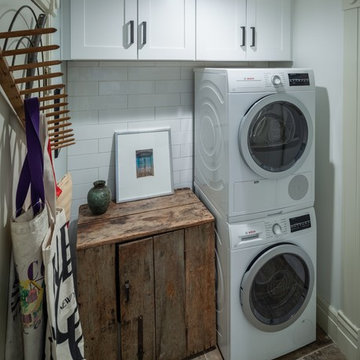
Small rural laundry cupboard in Other with shaker cabinets, white cabinets, wood worktops, white walls, a stacked washer and dryer and brown floors.

Blue Gray Laundry Room with Farmhouse Sink
Photo of a medium sized classic galley separated utility room in San Francisco with a belfast sink, shaker cabinets, blue cabinets, engineered stone countertops, beige walls, medium hardwood flooring, a stacked washer and dryer, brown floors and beige worktops.
Photo of a medium sized classic galley separated utility room in San Francisco with a belfast sink, shaker cabinets, blue cabinets, engineered stone countertops, beige walls, medium hardwood flooring, a stacked washer and dryer, brown floors and beige worktops.
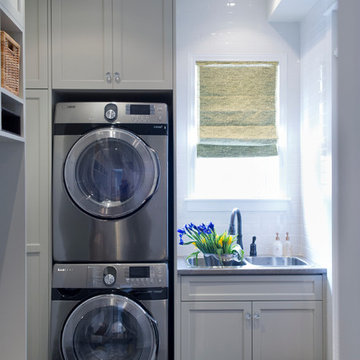
http://www.clickphotography.ca
Photo of a small traditional single-wall utility room in Toronto with a built-in sink, shaker cabinets, grey cabinets, laminate countertops, white walls, ceramic flooring and a stacked washer and dryer.
Photo of a small traditional single-wall utility room in Toronto with a built-in sink, shaker cabinets, grey cabinets, laminate countertops, white walls, ceramic flooring and a stacked washer and dryer.

Photos by SpaceCrafting
Inspiration for a large traditional l-shaped separated utility room in Minneapolis with a belfast sink, recessed-panel cabinets, white cabinets, soapstone worktops, grey walls, dark hardwood flooring, a stacked washer and dryer and brown floors.
Inspiration for a large traditional l-shaped separated utility room in Minneapolis with a belfast sink, recessed-panel cabinets, white cabinets, soapstone worktops, grey walls, dark hardwood flooring, a stacked washer and dryer and brown floors.

Design ideas for a large classic galley separated utility room in Other with a single-bowl sink, flat-panel cabinets, white cabinets, engineered stone countertops, white splashback, porcelain splashback, white walls, slate flooring, a stacked washer and dryer, black floors and white worktops.

Coastal laundry and mudroom designed by Michael Molesky Interior Design in Rehoboth Beach, Delaware. Gray hexagon floor and white shiplap walls. Large brass anchor hooks for hanging towels.

Photos By Tad Davis
Design ideas for a large traditional u-shaped utility room in Raleigh with a submerged sink, white cabinets, engineered stone countertops, multi-coloured walls, a stacked washer and dryer, grey worktops, shaker cabinets, grey floors and feature lighting.
Design ideas for a large traditional u-shaped utility room in Raleigh with a submerged sink, white cabinets, engineered stone countertops, multi-coloured walls, a stacked washer and dryer, grey worktops, shaker cabinets, grey floors and feature lighting.

This is an example of a small traditional single-wall utility room in Indianapolis with recessed-panel cabinets, grey cabinets, granite worktops, grey walls, ceramic flooring, a stacked washer and dryer, white floors and black worktops.

This contemporary compact laundry room packs a lot of punch and personality. With it's gold fixtures and hardware adding some glitz, the grey cabinetry, industrial floors and patterned backsplash tile brings interest to this small space. Fully loaded with hanging racks, large accommodating sink, vacuum/ironing board storage & laundry shoot, this laundry room is not only stylish but function forward.

This is an example of a traditional single-wall laundry cupboard in London with a built-in sink, flat-panel cabinets, black cabinets, light hardwood flooring, a stacked washer and dryer, beige floors, white worktops and a dado rail.

Live By the Sea Photography
Inspiration for a medium sized classic u-shaped utility room in Sydney with shaker cabinets, white cabinets, engineered stone countertops, grey splashback, ceramic splashback, white worktops, a built-in sink and a stacked washer and dryer.
Inspiration for a medium sized classic u-shaped utility room in Sydney with shaker cabinets, white cabinets, engineered stone countertops, grey splashback, ceramic splashback, white worktops, a built-in sink and a stacked washer and dryer.

Design ideas for a medium sized country u-shaped separated utility room in Nashville with a submerged sink, recessed-panel cabinets, grey cabinets, granite worktops, a stacked washer and dryer and beige walls.
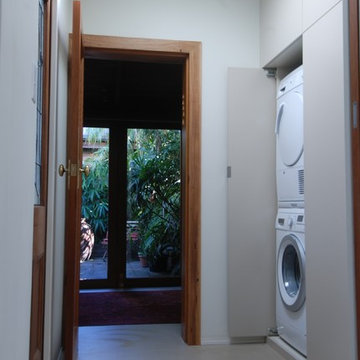
The laundry was designed into custom designed joinery. A Hafele Pivot Door system was designed to neatly glide back into the side of the cupboard to access the front loading washing machine and dryer.
Jeff Hawkins Photography
Grey Utility Room with a Stacked Washer and Dryer Ideas and Designs
1
