Grey Utility Room with a Wallpapered Ceiling Ideas and Designs
Refine by:
Budget
Sort by:Popular Today
1 - 20 of 25 photos
Item 1 of 3

This is an example of a medium sized contemporary single-wall utility room in Other with flat-panel cabinets, grey cabinets, engineered stone countertops, white worktops, a single-bowl sink, grey splashback, porcelain splashback, beige walls, porcelain flooring, a concealed washer and dryer, grey floors, a wallpapered ceiling and wallpapered walls.

Medium sized traditional galley utility room in Chicago with a built-in sink, flat-panel cabinets, white cabinets, marble worktops, white splashback, ceramic splashback, yellow walls, light hardwood flooring, a side by side washer and dryer, brown floors, white worktops, a wallpapered ceiling and wallpapered walls.
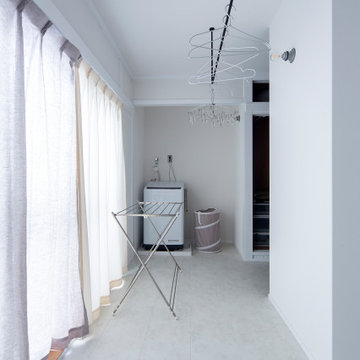
Inspiration for an industrial single-wall utility room in Osaka with open cabinets, white walls, vinyl flooring, white floors, a wallpapered ceiling and wallpapered walls.

photo by 大沢誠一
Scandinavian single-wall separated utility room in Tokyo with an integrated sink, flat-panel cabinets, brown cabinets, composite countertops, white walls, vinyl flooring, a stacked washer and dryer, grey floors, white worktops, a wallpapered ceiling and wallpapered walls.
Scandinavian single-wall separated utility room in Tokyo with an integrated sink, flat-panel cabinets, brown cabinets, composite countertops, white walls, vinyl flooring, a stacked washer and dryer, grey floors, white worktops, a wallpapered ceiling and wallpapered walls.
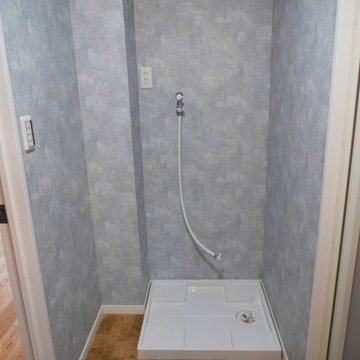
洗面所の向かい側にあるランドリールームです。
左側や上のスペースに棚を設置して収納場所も確保できます。
水廻りの床はCFのコルクで統一しています。
Photo of a small contemporary single-wall separated utility room in Other with grey walls, cork flooring, an integrated washer and dryer, brown floors, a wallpapered ceiling and wallpapered walls.
Photo of a small contemporary single-wall separated utility room in Other with grey walls, cork flooring, an integrated washer and dryer, brown floors, a wallpapered ceiling and wallpapered walls.

脱衣室・ユティリティ/キッチンを眺める
Photo by:ジェ二イクス 佐藤二郎
Inspiration for a medium sized scandi separated utility room in Other with open cabinets, wood worktops, white walls, light hardwood flooring, an integrated washer and dryer, beige floors, beige worktops, a built-in sink, white cabinets, white splashback, mosaic tiled splashback, a wallpapered ceiling and wallpapered walls.
Inspiration for a medium sized scandi separated utility room in Other with open cabinets, wood worktops, white walls, light hardwood flooring, an integrated washer and dryer, beige floors, beige worktops, a built-in sink, white cabinets, white splashback, mosaic tiled splashback, a wallpapered ceiling and wallpapered walls.
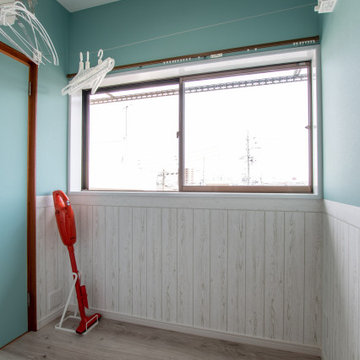
ベランダがなく、洗濯干場に困っているという奥様の洗濯の負担を減らせるよう、外干し・部屋干しができるランドリールームを設けました。ファミリークローゼットが隣接しているので、衣類を仕舞うのもラクになりました。
換気扇も備え、湿気や匂い対策も万全。
Design ideas for a small coastal separated utility room in Other with blue walls, plywood flooring, beige floors, a wallpapered ceiling, wallpapered walls and a dado rail.
Design ideas for a small coastal separated utility room in Other with blue walls, plywood flooring, beige floors, a wallpapered ceiling, wallpapered walls and a dado rail.
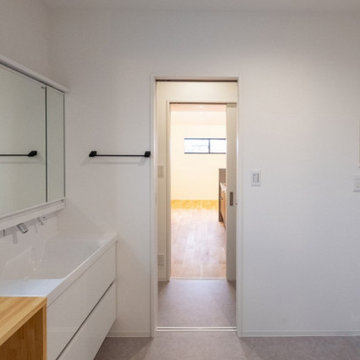
ドアをすべて開けると、ダイニング→キッチン→パントリー→ランドリールームが直線でつながる動線。
家事効率が良く、窓を開けると心地いい風が通り抜けます。
This is an example of a single-wall utility room in Kyoto with white walls, brown worktops, a wallpapered ceiling and wallpapered walls.
This is an example of a single-wall utility room in Kyoto with white walls, brown worktops, a wallpapered ceiling and wallpapered walls.
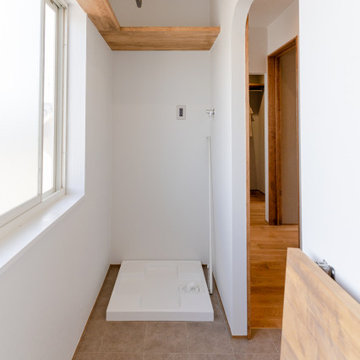
Design ideas for a rustic l-shaped utility room in Osaka with brown cabinets, wood worktops, white walls, vinyl flooring, grey floors, brown worktops, a wallpapered ceiling and wallpapered walls.

キッチン隣に配置した広々とした5帖程もあるユーティリティ。このスペースには洗濯機やアイロン台や可動棚があり。抜群の収納量があり使いやすい生活動線になっています。
Large modern u-shaped utility room in Other with open cabinets, light wood cabinets, wood worktops, medium hardwood flooring, an integrated washer and dryer, brown floors, brown worktops, a wallpapered ceiling and wallpapered walls.
Large modern u-shaped utility room in Other with open cabinets, light wood cabinets, wood worktops, medium hardwood flooring, an integrated washer and dryer, brown floors, brown worktops, a wallpapered ceiling and wallpapered walls.
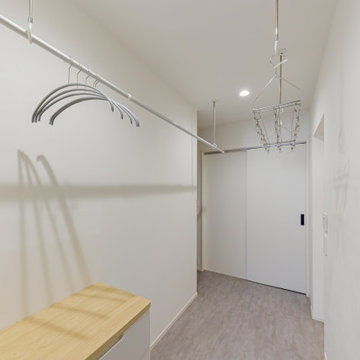
家事効率を考え、キッチン→主寝室→ランドリールーム→ファミリークロークが繋がった動線に。
Design ideas for a medium sized modern utility room in Kobe with a wallpapered ceiling and wallpapered walls.
Design ideas for a medium sized modern utility room in Kobe with a wallpapered ceiling and wallpapered walls.
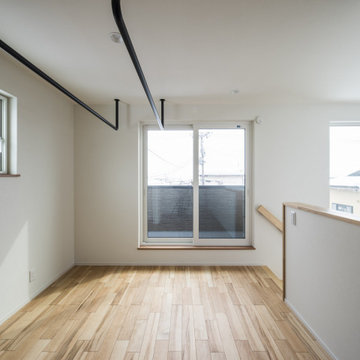
家事動線をコンパクトにまとめたい。
しばらくつかわない子供部屋をなくしたい。
高低差のある土地を削って外構計画を考えた。
広いリビングと大きな吹き抜けの開放感を。
家族のためだけの動線を考え、たったひとつ間取りにたどり着いた。
快適に暮らせるようにトリプルガラスを採用した。
そんな理想を取り入れた建築計画を一緒に考えました。
そして、家族の想いがまたひとつカタチになりました。
家族構成:30代夫婦+子供
施工面積:124.20 ㎡ ( 37.57 坪)
竣工:2021年 4月
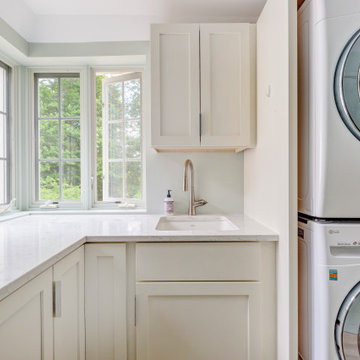
Inspiration for a medium sized contemporary utility room with a submerged sink, shaker cabinets, white cabinets, white walls, laminate floors, a stacked washer and dryer, beige floors, white worktops and a wallpapered ceiling.
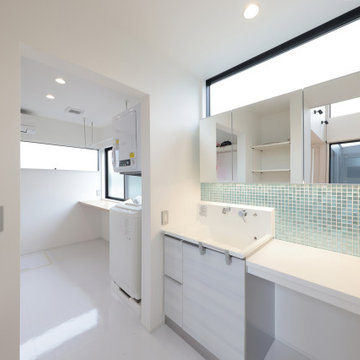
統一感のある水廻り
Inspiration for a large modern utility room in Other with white cabinets, white walls, a stacked washer and dryer, white floors, white worktops, a wallpapered ceiling and wallpapered walls.
Inspiration for a large modern utility room in Other with white cabinets, white walls, a stacked washer and dryer, white floors, white worktops, a wallpapered ceiling and wallpapered walls.

Photo of a modern single-wall utility room in Fukuoka with white walls, vinyl flooring, an integrated washer and dryer, grey floors, a wallpapered ceiling and wallpapered walls.
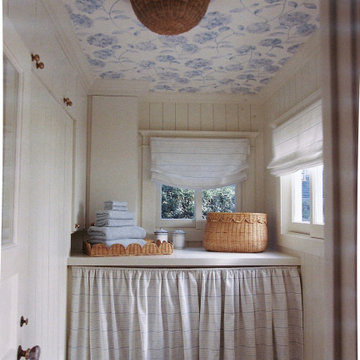
Design ideas for a medium sized traditional single-wall separated utility room in Los Angeles with white cabinets, tonge and groove splashback, a side by side washer and dryer, a wallpapered ceiling and tongue and groove walls.
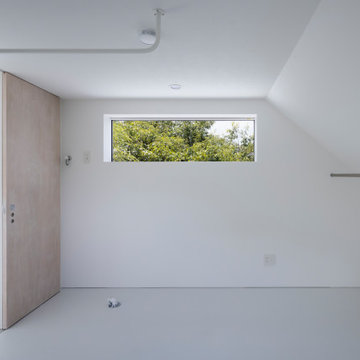
3階ユーティリティー。勾配天井は斜線制限による。
Design ideas for a modern utility room in Other with white walls, lino flooring, white floors, a wallpapered ceiling and wallpapered walls.
Design ideas for a modern utility room in Other with white walls, lino flooring, white floors, a wallpapered ceiling and wallpapered walls.
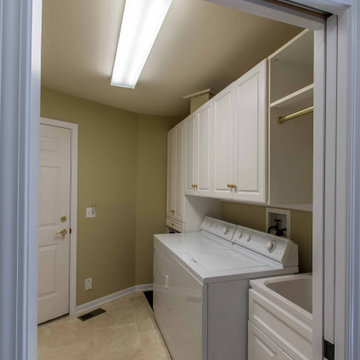
Design ideas for a medium sized traditional single-wall utility room in Chicago with a built-in sink, beaded cabinets, white cabinets, quartz worktops, brown walls, ceramic flooring, a side by side washer and dryer, beige floors, white worktops, a wallpapered ceiling and wallpapered walls.
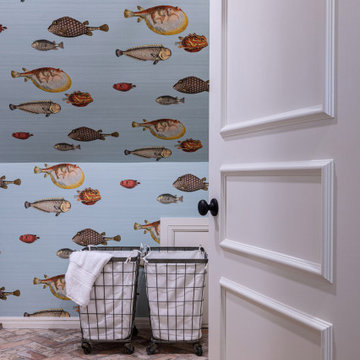
Contemporary separated utility room in Dallas with brick flooring, a side by side washer and dryer, brown floors, a wallpapered ceiling and wallpapered walls.
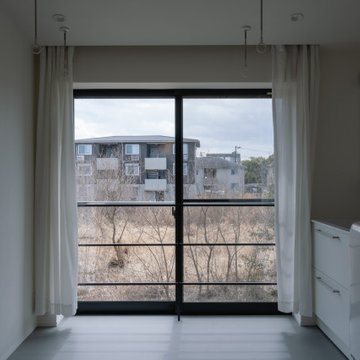
小牧の家は、鉄骨造3階建てのフルリノベーションのプロジェクトです。
街中の既存建物(美容サロン兼住宅)を刷新し、2世帯の住まいへと生まれ変わりました。
こちらのURLで動画も公開しています。
https://tawks.jp/youtube/
Grey Utility Room with a Wallpapered Ceiling Ideas and Designs
1