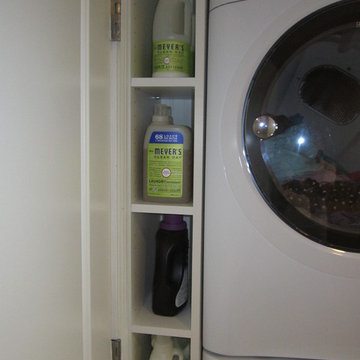Grey Utility Room with All Types of Cabinet Finish Ideas and Designs
Refine by:
Budget
Sort by:Popular Today
161 - 180 of 4,092 photos
Item 1 of 3
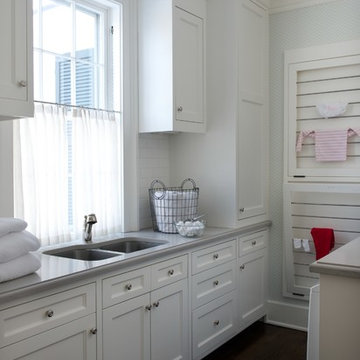
Jane Beiles
Inspiration for a classic utility room in New York with a submerged sink and white cabinets.
Inspiration for a classic utility room in New York with a submerged sink and white cabinets.
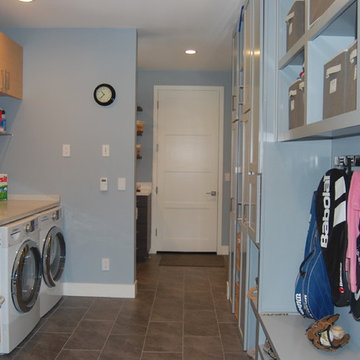
Modern, modular craftsman home
Medium sized contemporary single-wall utility room in San Francisco with flat-panel cabinets, light wood cabinets, blue walls, porcelain flooring, a side by side washer and dryer and brown floors.
Medium sized contemporary single-wall utility room in San Francisco with flat-panel cabinets, light wood cabinets, blue walls, porcelain flooring, a side by side washer and dryer and brown floors.

Custom laundry room with under-mount sink and floral wall paper.
Inspiration for a large nautical l-shaped separated utility room in Minneapolis with a submerged sink, flat-panel cabinets, blue cabinets, engineered stone countertops, grey walls, a side by side washer and dryer, white worktops and feature lighting.
Inspiration for a large nautical l-shaped separated utility room in Minneapolis with a submerged sink, flat-panel cabinets, blue cabinets, engineered stone countertops, grey walls, a side by side washer and dryer, white worktops and feature lighting.
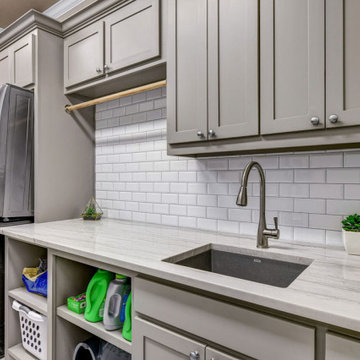
This is an example of an expansive traditional single-wall utility room in Dallas with a submerged sink, shaker cabinets, grey cabinets, quartz worktops, grey walls, porcelain flooring, a stacked washer and dryer, white floors and grey worktops.
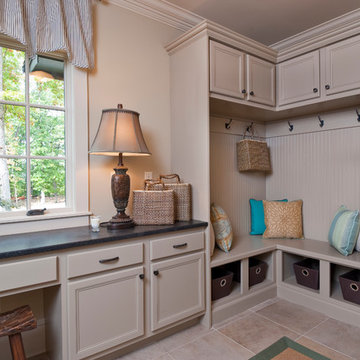
A Dillard-Jones Builders design – this home's Old World influences and high craftsmanship come together to create a sense of timeless quality, stability, and tranquility.

Photo of a large single-wall laundry cupboard in Sydney with a belfast sink, shaker cabinets, white cabinets, engineered stone countertops, white splashback, ceramic splashback, grey walls, porcelain flooring, a side by side washer and dryer, blue floors, white worktops and a vaulted ceiling.

Shaker doors with a simple Craftsman trim hide the stacked washer and dryer.
Design ideas for a small traditional single-wall laundry cupboard in San Francisco with shaker cabinets, white cabinets, grey walls, medium hardwood flooring, a stacked washer and dryer, red floors, grey worktops and wainscoting.
Design ideas for a small traditional single-wall laundry cupboard in San Francisco with shaker cabinets, white cabinets, grey walls, medium hardwood flooring, a stacked washer and dryer, red floors, grey worktops and wainscoting.

Inspiration for a large u-shaped utility room in New York with a belfast sink, shaker cabinets, quartz worktops, black splashback, engineered quartz splashback, beige walls, porcelain flooring, a side by side washer and dryer, multi-coloured floors, black worktops, light wood cabinets, wainscoting and a dado rail.
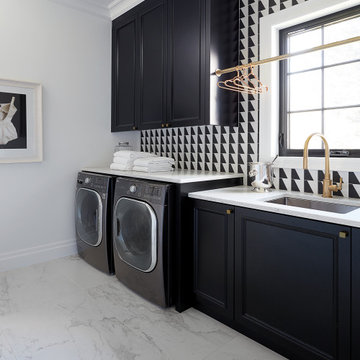
This modern laundry has a chic, retro vibe with black and white geometric backsplash beautifully contrasting the rich, black cabinetry, and bright, white quartz countertops. A washer-dryer set sits on the left of the single-wall laundry room, enclosed under a countertop perfect for sorting and folding laundry. A brass closet rod offers additional drying space above the sink, while the right side offers additional storage and versatile drying options. Truly a refreshing, practical, and inviting space!
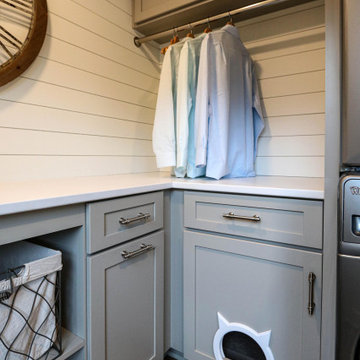
In this laundry room, Medallion Silverline cabinetry in Lancaster door painted in Macchiato was installed. A Kitty Pass door was installed on the base cabinet to hide the family cat’s litterbox. A rod was installed for hanging clothes. The countertop is Eternia Finley quartz in the satin finish.
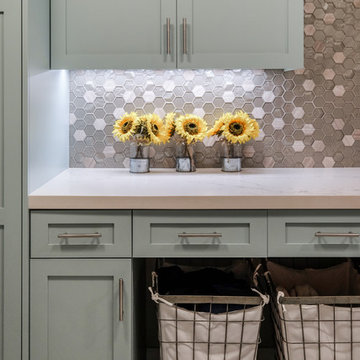
Original 1953 mid century custom home was renovated with minimal wall removals in order to maintain the original charm of this home. Several features and finishes were kept or restored from the original finish of the house. The new products and finishes were chosen to emphasize the original custom decor and architecture. Design, Build, and most of all, Enjoy!

Located just off the carport, this multi-purpose laundry room not only doubles as prep space for catering crews, it works for year-round package wrapping on the quartz island countertop. I designed long drawers on one side to hold rolls of wrapping paper and I added convenient baskets on the side facing the washer and dryer for sorting laundry. The gray recessed panel cabinets are a shade lighter than the adjacent catering kitchen and main kitchen.
Photo by Brian Gassel

Porcelain tile flooring are done in a calming grey in the large scale size of 12" x 24" - less grout! Complimented with the natural, Quartzite stone counter tops.

Forth Worth Georgian Laundry Room
Photo of a classic single-wall separated utility room in Dallas with a belfast sink, raised-panel cabinets, white cabinets, multi-coloured walls, medium hardwood flooring, a side by side washer and dryer, brown floors, white worktops and a feature wall.
Photo of a classic single-wall separated utility room in Dallas with a belfast sink, raised-panel cabinets, white cabinets, multi-coloured walls, medium hardwood flooring, a side by side washer and dryer, brown floors, white worktops and a feature wall.
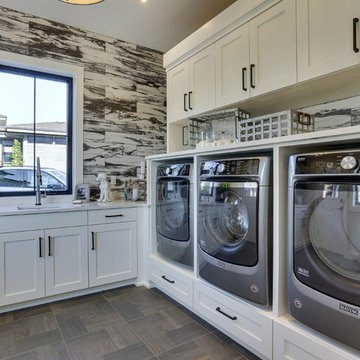
REPIXS
This is an example of a large country l-shaped separated utility room in Portland with a submerged sink, shaker cabinets, white cabinets, engineered stone countertops, multi-coloured walls, ceramic flooring, a side by side washer and dryer and brown floors.
This is an example of a large country l-shaped separated utility room in Portland with a submerged sink, shaker cabinets, white cabinets, engineered stone countertops, multi-coloured walls, ceramic flooring, a side by side washer and dryer and brown floors.
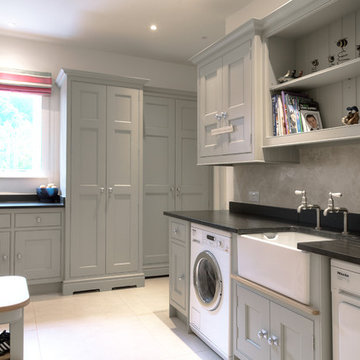
Hand-made bespoke utility/boot room with belfast sink. Tall storage cupboards, bench seating with hanging hooks above. Paint colours by Lewis Alderson

Design ideas for a small classic utility room in DC Metro with raised-panel cabinets, white cabinets, wood worktops, white walls, a stacked washer and dryer, travertine flooring, beige worktops and a belfast sink.
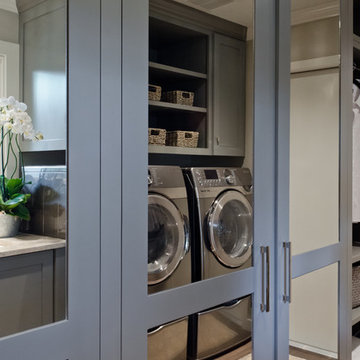
Mirrored cabinets keep this Laundry Room in San Antonio Texas spacious and light! In need of a more open space for entertaining we moved the kitchen, added a beautiful storage pantry, and transformed a laundry room.Award winning kitchen AND award winning laundry room too!
Kitchen design San Antonio, Storage design San Antonio, Laundry Room design San Antonio, San Antonio kitchen designer, beautiful island lights, sparkle and glam kitchen, modern kitchen san antonio, barstools san antonio, white kitchen san antonio, white kitchen, round lights, polished nickel lighting, calacatta marble, calcutta marble, marble countertop, waterfall edge, waterfall marble edge, custom furniture, custom cabinets san antonio, marble island san antonio, kitchen ideas, kitchen inspiration, laundry room ideas, laundry room inspiration, utility room ideas, utility room storage, utility room storage inspiration,
Photo: Jennifer Siu-Rivera.
Contractor: Cross ConstructionSA.com,
Marble: Delta Granite, Plumbing: Ferguson Plumbing, Kitchen plan and design: BRADSHAW DESIGNS

This is an example of a small country l-shaped utility room in Other with a submerged sink, shaker cabinets, white cabinets, engineered stone countertops, white splashback, engineered quartz splashback, white walls, dark hardwood flooring, a stacked washer and dryer, brown floors and white worktops.
Grey Utility Room with All Types of Cabinet Finish Ideas and Designs
9
