Grey Utility Room with Beige Splashback Ideas and Designs
Refine by:
Budget
Sort by:Popular Today
1 - 20 of 38 photos
Item 1 of 3

This is an example of a medium sized country galley separated utility room in Chicago with shaker cabinets, yellow cabinets, engineered stone countertops, beige splashback, tonge and groove splashback, beige walls, ceramic flooring, a side by side washer and dryer, white floors, black worktops, wallpapered walls and a dado rail.

Design ideas for a medium sized nautical u-shaped separated utility room in Vancouver with a belfast sink, recessed-panel cabinets, white cabinets, engineered stone countertops, beige splashback, porcelain splashback, beige walls, ceramic flooring, a side by side washer and dryer, grey floors and white worktops.

Inspiration for a medium sized traditional galley utility room in Chicago with a submerged sink, flat-panel cabinets, white cabinets, engineered stone countertops, beige splashback, glass tiled splashback, medium hardwood flooring and grey walls.

Small bohemian single-wall separated utility room in Los Angeles with a submerged sink, flat-panel cabinets, white cabinets, granite worktops, beige splashback, ceramic flooring, black floors, beige worktops, white walls and a side by side washer and dryer.
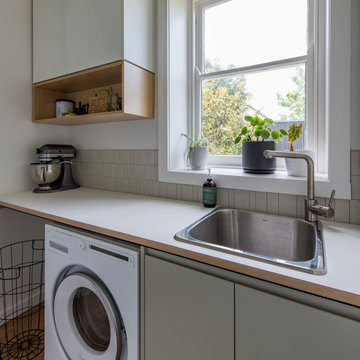
Photo of a contemporary u-shaped utility room in Melbourne with a built-in sink, flat-panel cabinets, beige cabinets, composite countertops, beige splashback, ceramic splashback, medium hardwood flooring, brown floors and white worktops.

This is an example of a scandinavian utility room in Toronto with a submerged sink, flat-panel cabinets, green cabinets, beige splashback, ceramic splashback, porcelain flooring, beige floors, black worktops, exposed beams and tongue and groove walls.

Lidesign
Photo of a small scandinavian single-wall utility room in Milan with a built-in sink, flat-panel cabinets, black cabinets, laminate countertops, beige splashback, porcelain splashback, grey walls, porcelain flooring, a side by side washer and dryer, beige floors, black worktops and a drop ceiling.
Photo of a small scandinavian single-wall utility room in Milan with a built-in sink, flat-panel cabinets, black cabinets, laminate countertops, beige splashback, porcelain splashback, grey walls, porcelain flooring, a side by side washer and dryer, beige floors, black worktops and a drop ceiling.
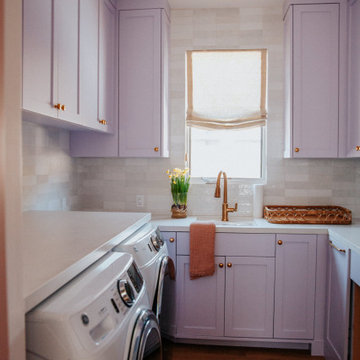
Photo of a medium sized classic u-shaped separated utility room in Los Angeles with a built-in sink, shaker cabinets, engineered stone countertops, beige splashback, ceramic splashback, purple walls, dark hardwood flooring, a side by side washer and dryer and white worktops.

Design ideas for an expansive classic u-shaped utility room in Surrey with a built-in sink, all styles of cabinet, marble worktops, beige splashback, mosaic tiled splashback, ceramic flooring, beige floors and purple worktops.

Una piccola stanza di questo appartamento è stata destinata alla lavanderia dotata di un'armadiatura contenitore su tutto un lato ed elettrodomestici con lavandino sull'altro.
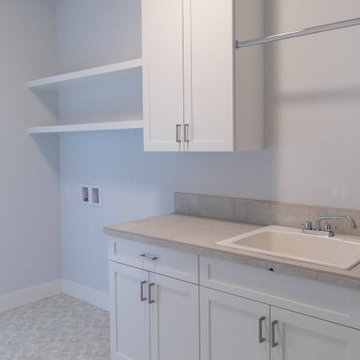
Inspiration for a medium sized contemporary galley separated utility room in Other with a built-in sink, shaker cabinets, white cabinets, tile countertops, beige splashback, ceramic splashback, white walls, vinyl flooring, a side by side washer and dryer, beige floors and beige worktops.

Inspiration for a large classic l-shaped utility room in Salt Lake City with a built-in sink, recessed-panel cabinets, blue cabinets, quartz worktops, beige splashback, porcelain splashback, grey walls, porcelain flooring, a side by side washer and dryer, beige floors and white worktops.
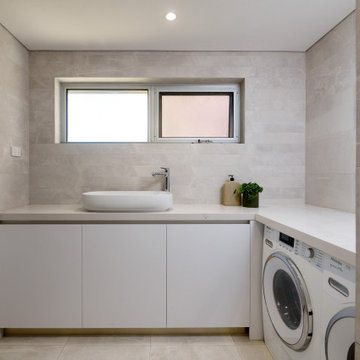
Combined Bathroom and Laundries can still look beautiful ?
Inspiration for a medium sized modern l-shaped utility room in Perth with flat-panel cabinets, white cabinets, engineered stone countertops, white worktops, all types of ceiling, a built-in sink, beige splashback, porcelain splashback, beige walls, porcelain flooring, a side by side washer and dryer and beige floors.
Inspiration for a medium sized modern l-shaped utility room in Perth with flat-panel cabinets, white cabinets, engineered stone countertops, white worktops, all types of ceiling, a built-in sink, beige splashback, porcelain splashback, beige walls, porcelain flooring, a side by side washer and dryer and beige floors.

Interior remodel Kitchen, ½ Bath, Utility, Family, Foyer, Living, Fireplace, Porte-Cochere, Rear Porch
Porte-Cochere Removed Privacy wall opening the entire main entrance area. Add cultured Stone to Columns base.
Foyer Entry Removed Walls, Halls, Storage, Utility to open into great room that flows into Kitchen and Dining.
Dining Fireplace was completely rebuilt and finished with cultured stone. New hardwood flooring. Large Fan.
Kitchen all new Custom Stained Cabinets with Under Cabinet and Interior lighting and Seeded Glass. New Tops, Backsplash, Island, Farm sink and Appliances that includes Gas oven and undercounter Icemaker.
Utility Space created. New Tops, Farm sink, Cabinets, Wood floor, Entry.
Back Patio finished with Extra large fans and Extra-large dog door.
Materials
Fireplace & Columns Cultured Stone
Counter tops 3 CM Bianco Antico Granite with 2” Mitered Edge
Flooring Karndean Van Gogh Ridge Core SCB99 Reclaimed Redwood
Backsplash Herringbone EL31 Beige 1X3
Kohler 6489-0 White Cast Iron Whitehaven Farm Sink
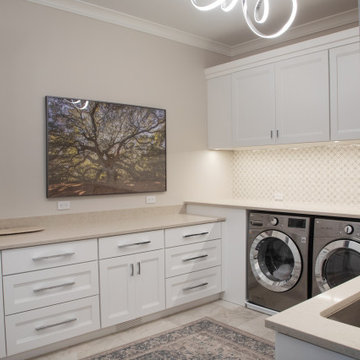
The main laundry room is on the first floor
Photo of a large nautical u-shaped separated utility room in Milwaukee with a submerged sink, recessed-panel cabinets, white cabinets, engineered stone countertops, beige splashback, porcelain splashback, beige walls, porcelain flooring, a side by side washer and dryer, beige floors and beige worktops.
Photo of a large nautical u-shaped separated utility room in Milwaukee with a submerged sink, recessed-panel cabinets, white cabinets, engineered stone countertops, beige splashback, porcelain splashback, beige walls, porcelain flooring, a side by side washer and dryer, beige floors and beige worktops.
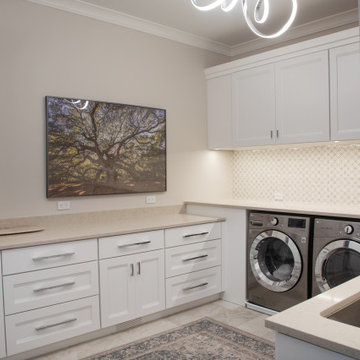
www.genevacabinet.com - Lake Geneva, WI - Laundry room with storage cabinetry, folding countertop and under cabinet lighting
Medium sized classic u-shaped separated utility room in Milwaukee with a submerged sink, recessed-panel cabinets, white cabinets, engineered stone countertops, beige splashback, porcelain splashback, beige walls, porcelain flooring, a side by side washer and dryer, beige floors, beige worktops and feature lighting.
Medium sized classic u-shaped separated utility room in Milwaukee with a submerged sink, recessed-panel cabinets, white cabinets, engineered stone countertops, beige splashback, porcelain splashback, beige walls, porcelain flooring, a side by side washer and dryer, beige floors, beige worktops and feature lighting.
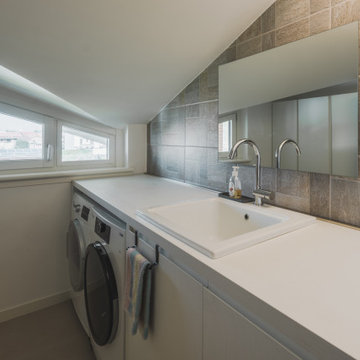
Una piccola stanza di questo appartamento è stata destinata alla lavanderia dotata di un'armadiatura contenitore su tutto un lato ed elettrodomestici con lavandino sull'altro.

This project was a new construction bungalow in the Historic Houston Heights. We were brought in late construction phase so while we were able to design some cabinetry we primarily were only able to give input on selections and decoration.
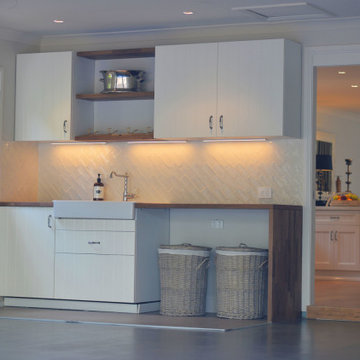
Design ideas for a small farmhouse galley utility room in Sydney with a belfast sink, shaker cabinets, white cabinets, wood worktops, beige splashback, cement tile splashback, beige walls, a side by side washer and dryer and brown worktops.
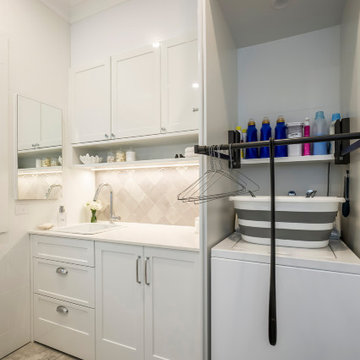
This is an example of a small single-wall utility room in Sydney with a built-in sink, shaker cabinets, white cabinets, engineered stone countertops, beige splashback, porcelain splashback, white walls, travertine flooring, a concealed washer and dryer, beige floors and white worktops.
Grey Utility Room with Beige Splashback Ideas and Designs
1