Grey Utility Room with Black Cabinets Ideas and Designs
Refine by:
Budget
Sort by:Popular Today
1 - 20 of 55 photos
Item 1 of 3
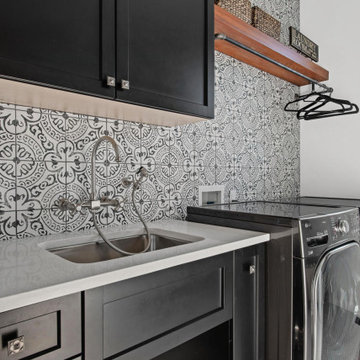
Geometrics! The space could have easily gone too dark with black cabinets and appliances. The patterned floor and wall made the space light and inviting. The sprayer over the tub sink is functionality driven.

This is an example of a traditional single-wall laundry cupboard in London with a built-in sink, flat-panel cabinets, black cabinets, light hardwood flooring, a stacked washer and dryer, beige floors, white worktops and a dado rail.
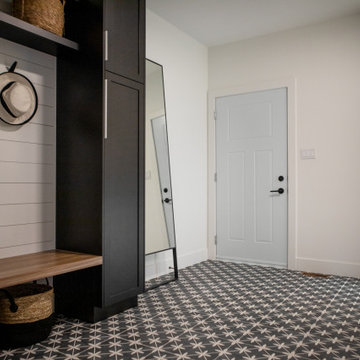
Entering from the garage welcomes you into the home's mud-room. A custom bench was designed to fit the corner and painted in black to contrast the bright walls. A wood seat was added to the bench as well as shiplap behind to tie everything in with the rest of the home. The stackable washer and dryer can be found between the staircase with LED lighted handrail and the custom tiled dog shower!

Small rural single-wall laundry cupboard in Seattle with shaker cabinets, black cabinets, grey walls, medium hardwood flooring, a side by side washer and dryer and brown floors.
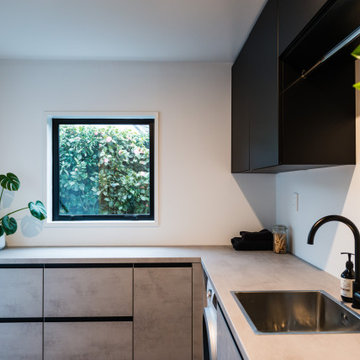
This renovation took a tired 1980's inner city bungalow and created a modern family haven.
Inspiration for a medium sized contemporary u-shaped utility room in Christchurch with a single-bowl sink, black cabinets and medium hardwood flooring.
Inspiration for a medium sized contemporary u-shaped utility room in Christchurch with a single-bowl sink, black cabinets and medium hardwood flooring.

Design ideas for a large contemporary l-shaped separated utility room in New York with an utility sink, flat-panel cabinets, black cabinets, white walls, porcelain flooring, a side by side washer and dryer and grey floors.

LUXURY IN BLACK
- Matte black 'shaker' profile cabinetry
- Feature Polytec 'Prime Oak' lamiwood doors
- 20mm thick Caesarstone 'Snow' benchtop
- White gloss subway tiles with black grout
- Brushed nickel hardware
- Blum hardware
Sheree Bounassif, kitchens by Emanuel

Medium sized contemporary l-shaped utility room in Sydney with a built-in sink, flat-panel cabinets, black cabinets, laminate countertops, multi-coloured splashback, porcelain splashback, white walls, ceramic flooring, a side by side washer and dryer, beige floors and beige worktops.

This is an example of a large modern single-wall separated utility room in Other with a submerged sink, beaded cabinets, black cabinets, engineered stone countertops, grey splashback, stone slab splashback, white walls, concrete flooring, a side by side washer and dryer, grey floors and white worktops.

Before we started this dream laundry room was a draughty lean-to with all sorts of heating and plumbing on show. Now all of that is stylishly housed but still easily accessible and surrounded by storage.
Contemporary, charcoal wood grain and knurled brass handles give these shaker doors a cool, modern edge.
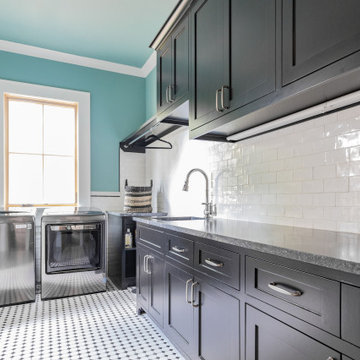
Large farmhouse l-shaped separated utility room in Houston with a submerged sink, shaker cabinets, black cabinets, granite worktops, blue walls, ceramic flooring, a side by side washer and dryer, multi-coloured floors and black worktops.
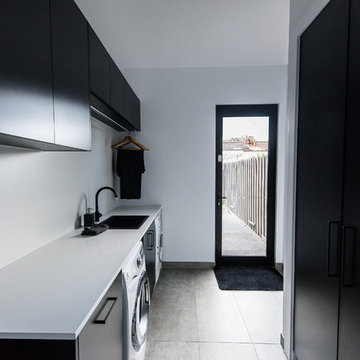
Tahnee Jade Photography
This is an example of a medium sized contemporary utility room in Melbourne with a built-in sink, black cabinets, engineered stone countertops, white walls, concrete flooring, a side by side washer and dryer and grey floors.
This is an example of a medium sized contemporary utility room in Melbourne with a built-in sink, black cabinets, engineered stone countertops, white walls, concrete flooring, a side by side washer and dryer and grey floors.
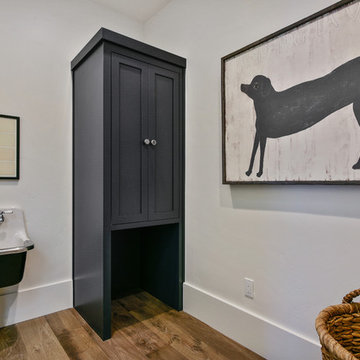
Laundry Room:
• Material – Painted Maple
• Finish – Black Horizon
• Door Style – #7 Shaker 1/4"
• Cabinet Construction – Inset
This is an example of a traditional galley utility room in San Francisco with shaker cabinets and black cabinets.
This is an example of a traditional galley utility room in San Francisco with shaker cabinets and black cabinets.

Lidesign
Photo of a small scandinavian single-wall utility room in Milan with a built-in sink, flat-panel cabinets, black cabinets, laminate countertops, beige splashback, porcelain splashback, grey walls, porcelain flooring, a side by side washer and dryer, beige floors, black worktops and a drop ceiling.
Photo of a small scandinavian single-wall utility room in Milan with a built-in sink, flat-panel cabinets, black cabinets, laminate countertops, beige splashback, porcelain splashback, grey walls, porcelain flooring, a side by side washer and dryer, beige floors, black worktops and a drop ceiling.
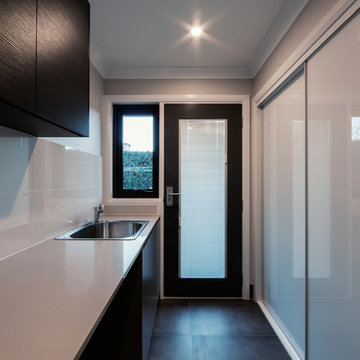
This is an example of a medium sized modern galley utility room in Canberra - Queanbeyan with black cabinets, engineered stone countertops, ceramic flooring, a side by side washer and dryer and grey floors.
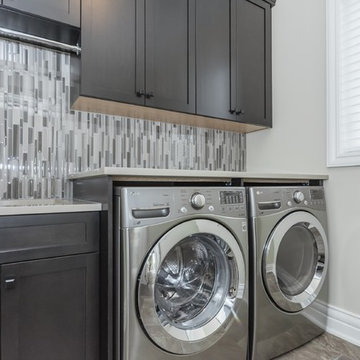
Contemporary laundry room design with quartz countertops and stainless steel appliances.
Photography: Tara Martin
Photo of a medium sized contemporary galley separated utility room in Toronto with engineered stone countertops, grey walls, porcelain flooring, a side by side washer and dryer and black cabinets.
Photo of a medium sized contemporary galley separated utility room in Toronto with engineered stone countertops, grey walls, porcelain flooring, a side by side washer and dryer and black cabinets.
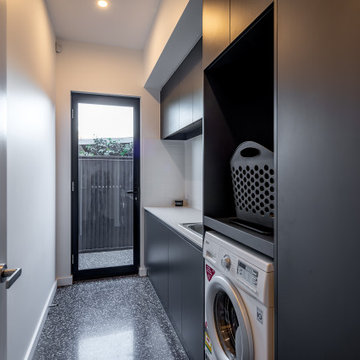
Design ideas for a small modern single-wall separated utility room in Adelaide with a built-in sink, flat-panel cabinets, black cabinets, white splashback, white walls, concrete flooring, an integrated washer and dryer, black floors and white worktops.
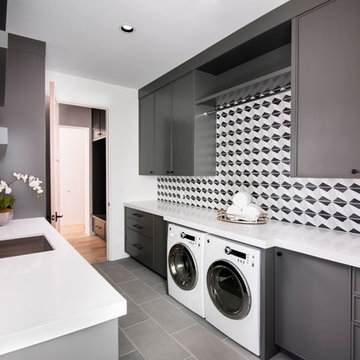
Photo by Dino Tonn
This is an example of a contemporary l-shaped utility room in Phoenix with black cabinets, white walls, an integrated washer and dryer, grey floors, white worktops and a feature wall.
This is an example of a contemporary l-shaped utility room in Phoenix with black cabinets, white walls, an integrated washer and dryer, grey floors, white worktops and a feature wall.
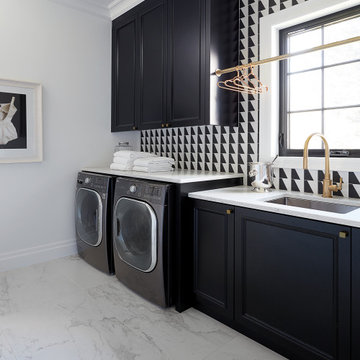
This modern laundry has a chic, retro vibe with black and white geometric backsplash beautifully contrasting the rich, black cabinetry, and bright, white quartz countertops. A washer-dryer set sits on the left of the single-wall laundry room, enclosed under a countertop perfect for sorting and folding laundry. A brass closet rod offers additional drying space above the sink, while the right side offers additional storage and versatile drying options. Truly a refreshing, practical, and inviting space!
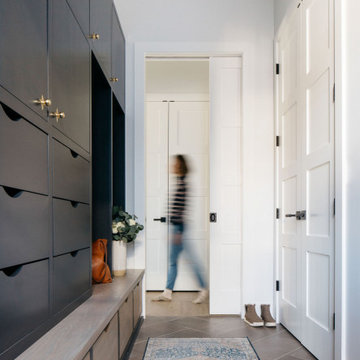
You can never have too much shoe storage, am I right??
As a high traffic space, mudrooms are the perfect place to pack in as many storage solutions as possible.
Find more mudroom inspiration on our website under the Portfolio tab!
Grey Utility Room with Black Cabinets Ideas and Designs
1