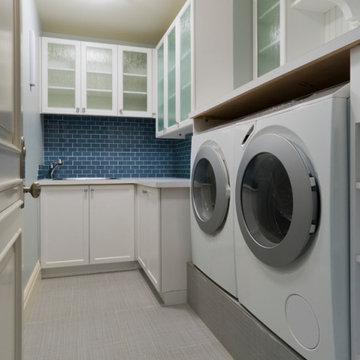Grey Utility Room with Blue Splashback Ideas and Designs
Refine by:
Budget
Sort by:Popular Today
21 - 40 of 45 photos
Item 1 of 3
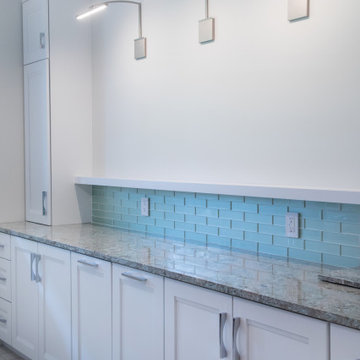
www.genevacabinet.com - Lake Geneva, WI - Second compact laundry room with storage cabinetry, open shelving and modern lighting
Design ideas for a medium sized classic galley separated utility room in Milwaukee with recessed-panel cabinets, white cabinets, engineered stone countertops, blue splashback, glass tiled splashback, porcelain flooring, a side by side washer and dryer, beige floors, brown worktops and feature lighting.
Design ideas for a medium sized classic galley separated utility room in Milwaukee with recessed-panel cabinets, white cabinets, engineered stone countertops, blue splashback, glass tiled splashback, porcelain flooring, a side by side washer and dryer, beige floors, brown worktops and feature lighting.
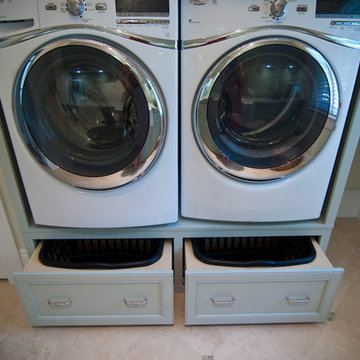
A soft seafoam green is used in this Woodways laundry room. This helps to connect the cabinetry to the flooring as well as add a simple element of color into the more neutral space. A built in unit for the washer and dryer allows for basket storage below for easy transfer of laundry. A small counter at the end of the wall serves as an area for folding and hanging clothes when needed.

This super laundry room has lots of built in storage, including three extra large drying drawers with air flow and a timer, a built in ironing board with outlet and a light, a hanging area for drip drying, pet food alcoves, a center island and extra tall slated cupboards for long-handled items like brooms and mops. The mosaic glass tile backsplash was matched around corners. The pendant adds a fun industrial touch. The floor tiles are hard-wearing porcelain that looks like stone. The countertops are a quartz that mimics marble.
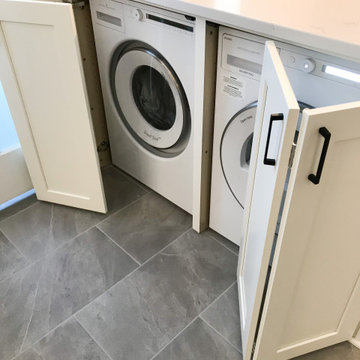
This kitchen designed by Andersonville Kitchen and Bath includes Dura Supreme Cabinetry, Carson Panel painted cabinets in the color Classic White, as well as, Caesarstone Quartz Countertop in Statuario Nuvo on perimeter and SIlestone Charcoal Soapstone in Suede finish on the bar areas. Additionally the glass backsplash is custom made with a paint matched color with rain texture.
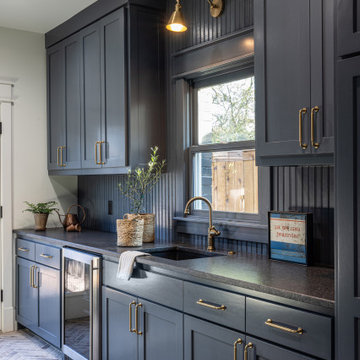
A laundry room is incomplete without a sink - and an undercounter appliance. Dark cabinetry contrasts the brightness of the other rooms in the house. The dark navy cabinetry and painted beadboard anchors this wall as the task wall. A brass finish is the perfect way to balance out the heaviness of the cabinetry and black granite countertop. Antique brick flooring creates a rustic look that blends the exterior with the interior.
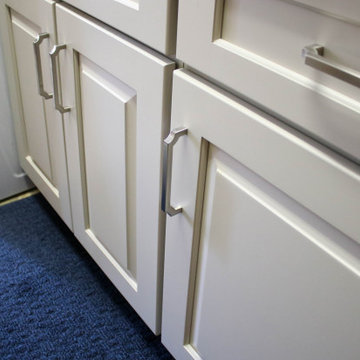
This laundry room was updated with Medallion Gold Full Overlay cabinets in Park Place Raised Panel with Maple Chai Latte Classic paint. The countertop is Iced White quartz with a roundover edge and a new Lenova stainless steel laundry tub and Elkay Pursuit faucet in lustrous steel. The backsplash is Mythology Aura ceramic tile.
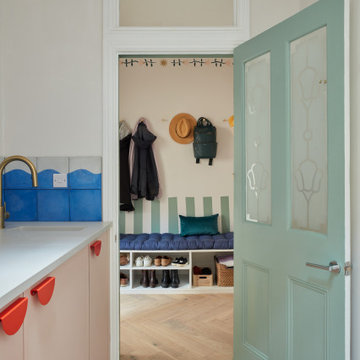
playful utility room, with pink cabinets and bright red handles looking through to the hall coats storage
Photo of a small eclectic single-wall utility room in London with a single-bowl sink, flat-panel cabinets, engineered stone countertops, blue splashback, white walls, cork flooring, an integrated washer and dryer and grey worktops.
Photo of a small eclectic single-wall utility room in London with a single-bowl sink, flat-panel cabinets, engineered stone countertops, blue splashback, white walls, cork flooring, an integrated washer and dryer and grey worktops.
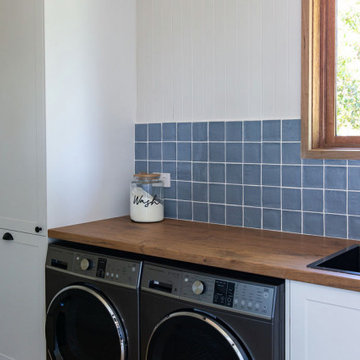
Country style laundry renovation in Merrijig. Featuring white satin shaker style cabinetry and laminate benchtops.
Photo of a large country galley utility room in Melbourne with a single-bowl sink, shaker cabinets, white cabinets, laminate countertops, blue splashback, ceramic splashback, white walls, a side by side washer and dryer and wainscoting.
Photo of a large country galley utility room in Melbourne with a single-bowl sink, shaker cabinets, white cabinets, laminate countertops, blue splashback, ceramic splashback, white walls, a side by side washer and dryer and wainscoting.
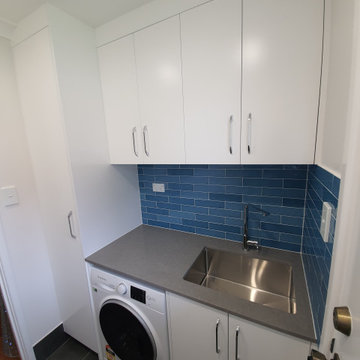
This is an example of a medium sized contemporary single-wall separated utility room in Sydney with an integrated sink, flat-panel cabinets, white cabinets, engineered stone countertops, blue splashback, matchstick tiled splashback, white walls, ceramic flooring, a side by side washer and dryer, grey floors and grey worktops.
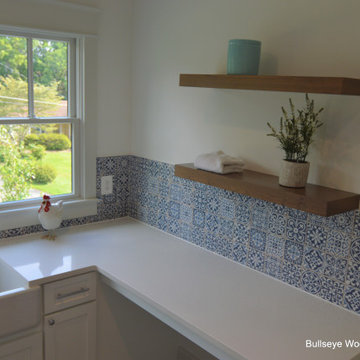
Large U-shaped laundry room features custom modern shaker cabinetry in Arctic White with floating shelves in Portabella stain on cherry,
Design ideas for a large traditional u-shaped separated utility room in DC Metro with a belfast sink, shaker cabinets, white cabinets, engineered stone countertops, blue splashback, ceramic splashback, white walls, a side by side washer and dryer and white worktops.
Design ideas for a large traditional u-shaped separated utility room in DC Metro with a belfast sink, shaker cabinets, white cabinets, engineered stone countertops, blue splashback, ceramic splashback, white walls, a side by side washer and dryer and white worktops.
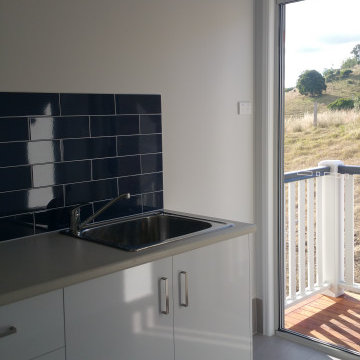
Photo of a single-wall utility room in Other with white cabinets, laminate countertops, blue splashback, metro tiled splashback, ceramic flooring, grey floors and beige worktops.

Ocean Bank is a contemporary style oceanfront home located in Chemainus, BC. We broke ground on this home in March 2021. Situated on a sloped lot, Ocean Bank includes 3,086 sq.ft. of finished space over two floors.
The main floor features 11′ ceilings throughout. However, the ceiling vaults to 16′ in the Great Room. Large doors and windows take in the amazing ocean view.
The Kitchen in this custom home is truly a beautiful work of art. The 10′ island is topped with beautiful marble from Vancouver Island. A panel fridge and matching freezer, a large butler’s pantry, and Wolf range are other desirable features of this Kitchen. Also on the main floor, the double-sided gas fireplace that separates the Living and Dining Rooms is lined with gorgeous tile slabs. The glass and steel stairwell railings were custom made on site.
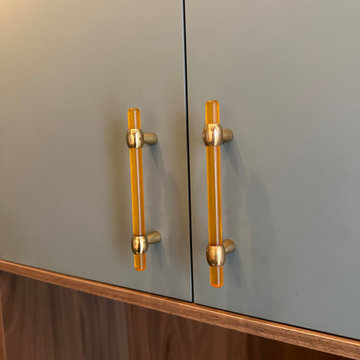
Orange lucite handles add a "pop" of colour adding to the whimsey of the room.
Small traditional separated utility room in Toronto with flat-panel cabinets, green cabinets, wood worktops, blue splashback, ceramic splashback, blue walls, ceramic flooring, a side by side washer and dryer and brown worktops.
Small traditional separated utility room in Toronto with flat-panel cabinets, green cabinets, wood worktops, blue splashback, ceramic splashback, blue walls, ceramic flooring, a side by side washer and dryer and brown worktops.
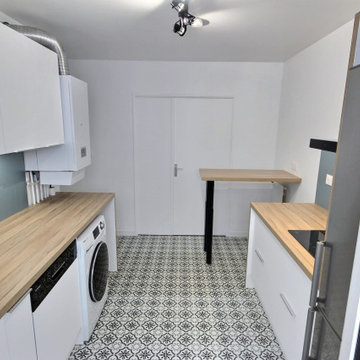
This is an example of a large scandi galley utility room in Paris with a single-bowl sink, flat-panel cabinets, white cabinets, laminate countertops, blue splashback, vinyl flooring, grey floors and beige worktops.

Photo of a large rural utility room in Portland with blue cabinets, wood worktops, blue splashback, ceramic splashback, grey walls, ceramic flooring, grey floors and brown worktops.
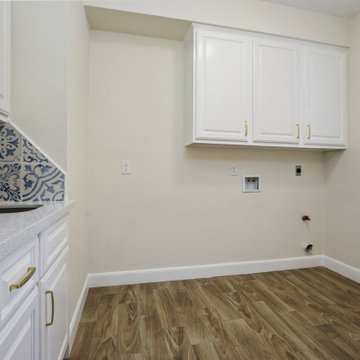
Large traditional l-shaped separated utility room in Houston with a submerged sink, raised-panel cabinets, white cabinets, engineered stone countertops, blue splashback, ceramic splashback, beige walls, porcelain flooring, a side by side washer and dryer, brown floors and white worktops.
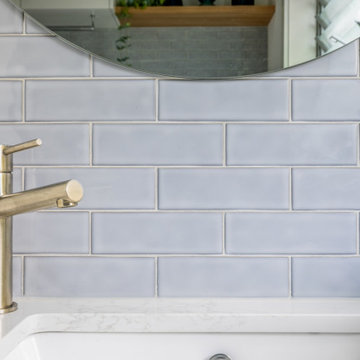
Design ideas for a medium sized modern galley utility room in Sydney with a submerged sink, shaker cabinets, white cabinets, blue splashback, metro tiled splashback, white walls, porcelain flooring, a stacked washer and dryer, grey floors and white worktops.
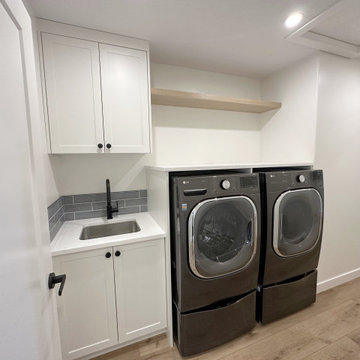
Design ideas for a rural single-wall separated utility room in Other with a submerged sink, shaker cabinets, white cabinets, engineered stone countertops, blue splashback, ceramic splashback, white walls, vinyl flooring, a side by side washer and dryer, beige floors and white worktops.
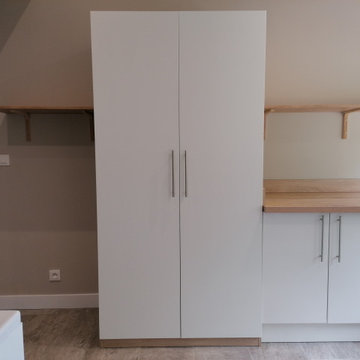
Large scandi galley utility room in Toulouse with a submerged sink, beaded cabinets, white cabinets, wood worktops, blue splashback, cement tile splashback, green walls, a side by side washer and dryer, beige floors and beige worktops.
Grey Utility Room with Blue Splashback Ideas and Designs
2
