Grey Utility Room with Ceramic Splashback Ideas and Designs
Refine by:
Budget
Sort by:Popular Today
161 - 180 of 206 photos
Item 1 of 3
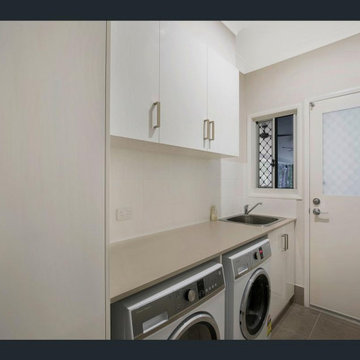
Photo of a modern single-wall separated utility room in Other with a built-in sink, laminate countertops, white splashback, ceramic splashback, grey walls, ceramic flooring, an integrated washer and dryer, brown floors and beige worktops.
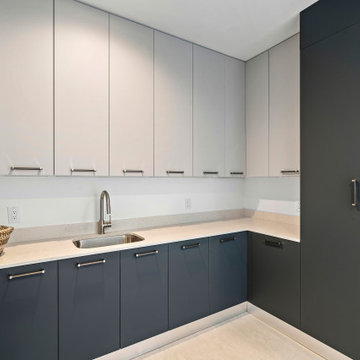
Mudroom designed By Darash with White Matte Opaque Fenix cabinets anti-scratch material, with handles, white countertop drop-in sink, high arc faucet, black and white modern style.
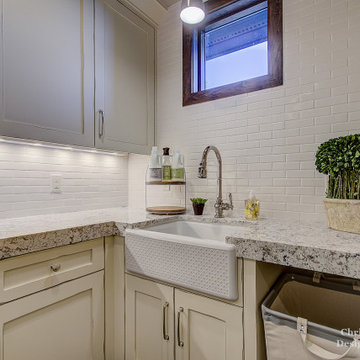
Inspiration for a medium sized separated utility room in Salt Lake City with a belfast sink, shaker cabinets, yellow cabinets, granite worktops, white splashback, ceramic splashback, beige walls, ceramic flooring, a side by side washer and dryer and grey worktops.
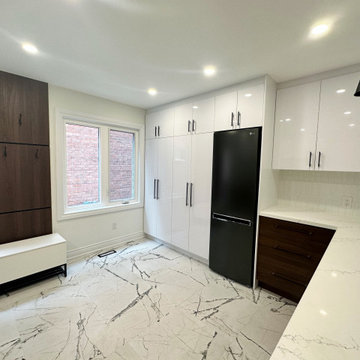
This space was previously divided into 2 rooms, an office, and a laundry room. The clients wanted a larger laundry room so we took out the partition wall between the existing laundry and home office, and made 1 large laundry room with lots of counter space and storage. We also incorporated a doggy washing station as the client requested. To add some warmth to the space we decided to do walnut base cabinetry throughout, and selected tiles that had a touch of bronze and gold. The long fish scale backsplash tiles help add life and texture to the rest of the space.
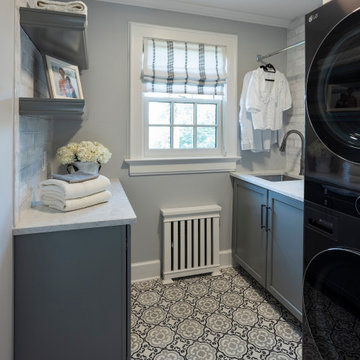
main laundry room on 2nd floor of the home, concrete floor tile, custom cabinets in green color, undermount sink
stacking washer - dryer
This is an example of a medium sized traditional u-shaped separated utility room in New York with a submerged sink, shaker cabinets, green cabinets, composite countertops, white splashback, ceramic splashback, grey walls, concrete flooring, a stacked washer and dryer, grey floors and white worktops.
This is an example of a medium sized traditional u-shaped separated utility room in New York with a submerged sink, shaker cabinets, green cabinets, composite countertops, white splashback, ceramic splashback, grey walls, concrete flooring, a stacked washer and dryer, grey floors and white worktops.
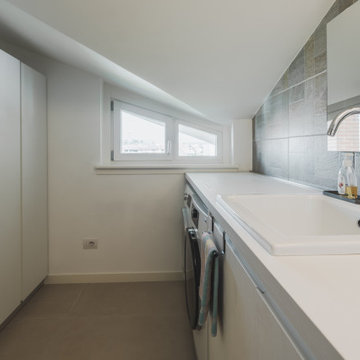
Una piccola stanza di questo appartamento è stata destinata alla lavanderia dotata di un'armadiatura contenitore su tutto un lato ed elettrodomestici con lavandino sull'altro.
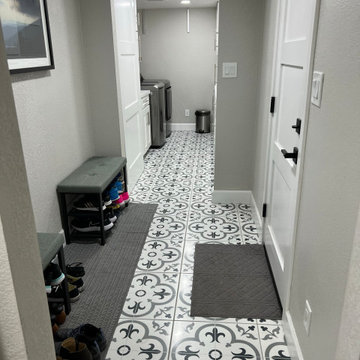
Laundry room floor
Inspiration for a modern utility room in Phoenix with shaker cabinets, white cabinets, engineered stone countertops, white splashback, ceramic splashback, porcelain flooring, a side by side washer and dryer and white worktops.
Inspiration for a modern utility room in Phoenix with shaker cabinets, white cabinets, engineered stone countertops, white splashback, ceramic splashback, porcelain flooring, a side by side washer and dryer and white worktops.
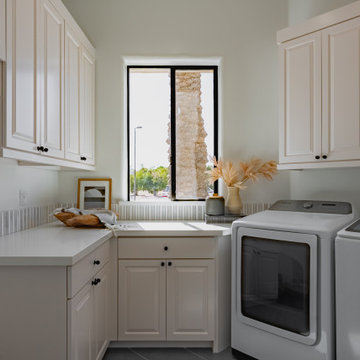
Photo of a large modern separated utility room in Phoenix with an utility sink, shaker cabinets, engineered stone countertops, green splashback, ceramic splashback, white walls, ceramic flooring, grey floors and white worktops.
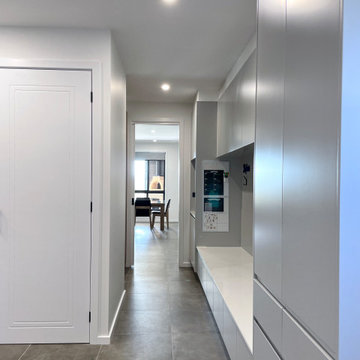
MODERN CHARM
Custom designed and manufactured laundry & mudroom with the following features:
Grey matt polyurethane finish
Shadowline profile (no handles)
20mm thick stone benchtop (Ceasarstone 'Snow)
White vertical kit Kat tiled splashback
Feature 55mm thick lamiwood floating shelf
Matt black handing rod
2 x In built laundry hampers
1 x Fold out ironing board
Laundry chute
2 x Pull out solid bases under washer / dryer stack to hold washing basket
Tall roll out drawers for larger cleaning product bottles Feature vertical slat panelling
6 x Roll-out shoe drawers
6 x Matt black coat hooks
Blum hardware

Every remodel comes with its new challenges and solutions. Our client built this home over 40 years ago and every inch of the home has some sentimental value. They had outgrown the original kitchen. It was too small, lacked counter space and storage, and desperately needed an updated look. The homeowners wanted to open up and enlarge the kitchen and let the light in to create a brighter and bigger space. Consider it done! We put in an expansive 14 ft. multifunctional island with a dining nook. We added on a large, walk-in pantry space that flows seamlessly from the kitchen. All appliances are new, built-in, and some cladded to match the custom glazed cabinetry. We even installed an automated attic door in the new Utility Room that operates with a remote. New windows were installed in the addition to let the natural light in and provide views to their gorgeous property.
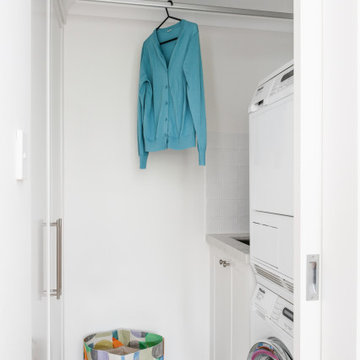
A well-organised and efficient laundry room that makes the task of laundry a breeze. This thoughtfully designed space features a convenient hanging rail and laundry chute, maximizing functionality and providing a seamless laundry experience.
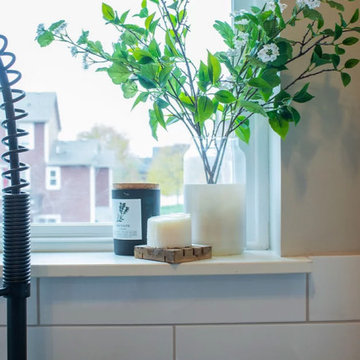
Alongside Tschida Construction and Pro Design Custom Cabinetry, we upgraded a new build to maximum function and magazine worthy style. Changing swinging doors to pocket, stacking laundry units, and doing closed cabinetry options really made the space seem as though it doubled.
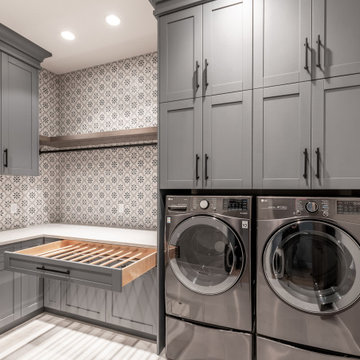
Large traditional l-shaped separated utility room in Calgary with a submerged sink, shaker cabinets, grey cabinets, engineered stone countertops, multi-coloured splashback, ceramic splashback, multi-coloured walls, ceramic flooring, a side by side washer and dryer, beige floors and beige worktops.
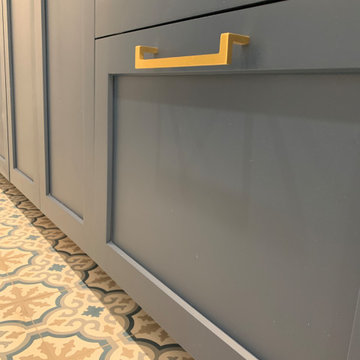
Laundry room
Design ideas for a medium sized beach style galley separated utility room in Orange County with a double-bowl sink, shaker cabinets, blue cabinets, engineered stone countertops, white splashback, ceramic splashback, white walls, ceramic flooring, a stacked washer and dryer, multi-coloured floors and white worktops.
Design ideas for a medium sized beach style galley separated utility room in Orange County with a double-bowl sink, shaker cabinets, blue cabinets, engineered stone countertops, white splashback, ceramic splashback, white walls, ceramic flooring, a stacked washer and dryer, multi-coloured floors and white worktops.
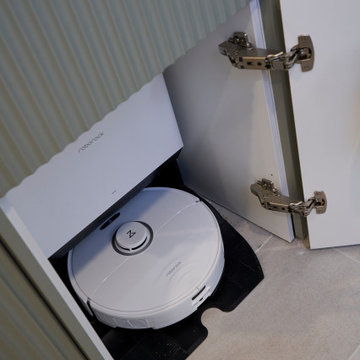
Step into this amzing laundry that accomadates every laundry need. From 2 laundry baskets to a robot vacumn and very organised cabinets which allows you to easiely find the product that you need.
The product used in this design is a scallop finished board painted in a porters green. Finished off with brass handles and delicious stone tops.
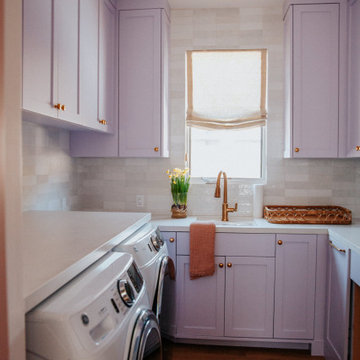
Photo of a medium sized classic u-shaped separated utility room in Los Angeles with a built-in sink, shaker cabinets, engineered stone countertops, beige splashback, ceramic splashback, purple walls, dark hardwood flooring, a side by side washer and dryer and white worktops.
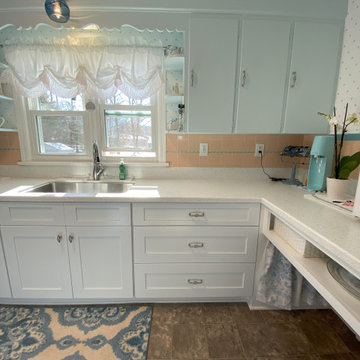
Small retro galley utility room in New York with a submerged sink, shaker cabinets, white cabinets, soapstone worktops, orange splashback, ceramic splashback, multi-coloured walls, laminate floors, brown floors, multicoloured worktops and wallpapered walls.

This is an example of a scandinavian utility room in Toronto with a submerged sink, flat-panel cabinets, green cabinets, beige splashback, ceramic splashback, porcelain flooring, beige floors, black worktops, exposed beams and tongue and groove walls.
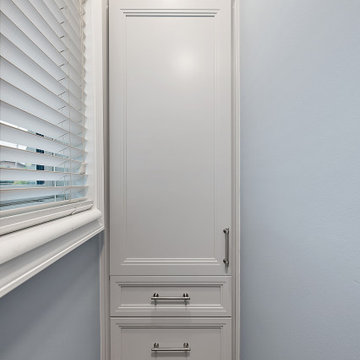
Cabinetry: Showplace Framed
Style: Sonoma w/ Matching Five Piece Drawer Headers
Finish: Laundry in Simpli Gray
Countertops & Fireplace Mantel: (Solid Surfaces Unlimited) Elgin Quartz
Plumbing: (Progressive Plumbing) Laundry - Blanco Precis Super/Liven/Precis 21” in Concrete; Delta Mateo Pull-Down faucet in Stainless
Hardware: (Top Knobs) Ellis Cabinetry & Appliance Pulls in Brushed Satin Nickel
Tile: (Beaver Tile) Laundry Splash – Robins Egg 3” x 12” Glossy; Fireplace – 2” x 12” Island Stone Craftline Strip Cladding in Volcano Gray (Genesee Tile) Laundry and Stair Walk Off Floor – 12” x 24” Matrix Bright;
Flooring: (Krauseneck) Living Room Bound Rugs, Stair Runners, and Family Room Carpeting – Cedarbrook Seacliff
Drapery/Electric Roller Shades/Cushion – Mariella’s Custom Drapery
Interior Design/Furniture, Lighting & Fixture Selection: Devon Moore
Cabinetry Designer: Devon Moore
Contractor: Stonik Services
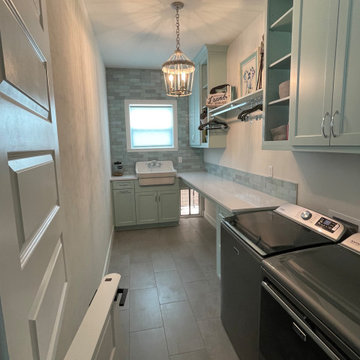
Design and colors for new laundry room
Design ideas for a beach style utility room in Other with a belfast sink, quartz worktops, green splashback, ceramic splashback, grey walls, porcelain flooring, a side by side washer and dryer, grey floors and white worktops.
Design ideas for a beach style utility room in Other with a belfast sink, quartz worktops, green splashback, ceramic splashback, grey walls, porcelain flooring, a side by side washer and dryer, grey floors and white worktops.
Grey Utility Room with Ceramic Splashback Ideas and Designs
9