Grey Utility Room with Flat-panel Cabinets Ideas and Designs
Refine by:
Budget
Sort by:Popular Today
21 - 40 of 937 photos
Item 1 of 3

Our studio designed this luxury home by incorporating the house's sprawling golf course views. This resort-like home features three stunning bedrooms, a luxurious master bath with a freestanding tub, a spacious kitchen, a stylish formal living room, a cozy family living room, and an elegant home bar.
We chose a neutral palette throughout the home to amplify the bright, airy appeal of the home. The bedrooms are all about elegance and comfort, with soft furnishings and beautiful accessories. We added a grey accent wall with geometric details in the bar area to create a sleek, stylish look. The attractive backsplash creates an interesting focal point in the kitchen area and beautifully complements the gorgeous countertops. Stunning lighting, striking artwork, and classy decor make this lovely home look sophisticated, cozy, and luxurious.
---
Project completed by Wendy Langston's Everything Home interior design firm, which serves Carmel, Zionsville, Fishers, Westfield, Noblesville, and Indianapolis.
For more about Everything Home, see here: https://everythinghomedesigns.com/
To learn more about this project, see here:
https://everythinghomedesigns.com/portfolio/modern-resort-living/

Chase Vogt
This is an example of a medium sized modern single-wall separated utility room in Minneapolis with a submerged sink, flat-panel cabinets, white cabinets, engineered stone countertops, white walls, porcelain flooring, a side by side washer and dryer and white floors.
This is an example of a medium sized modern single-wall separated utility room in Minneapolis with a submerged sink, flat-panel cabinets, white cabinets, engineered stone countertops, white walls, porcelain flooring, a side by side washer and dryer and white floors.

Large contemporary galley utility room in New York with a submerged sink, flat-panel cabinets, grey cabinets, quartz worktops, white splashback, metro tiled splashback, white walls, porcelain flooring, a side by side washer and dryer, beige floors and white worktops.

The laundry room, just off the master suite, was designed to be bright and airy, and a fun place to spend the morning. Green/grey contoured wood cabinets keep it fun, and laminate counters with an integrated undermount stainless sink keep it functional and cute. Wallpaper throughout the room and patterned luxury vinyl floor makes the room just a little more fun.
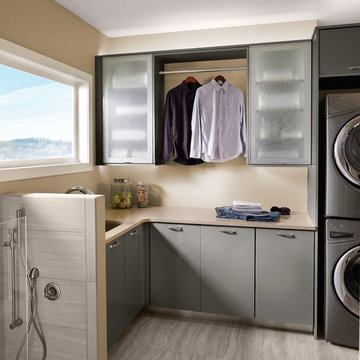
Greyloft cabinetry is accented by a light countertop to create an intriguing contrast in this spacious laundry and dog room.
Design ideas for a contemporary l-shaped utility room in Detroit with flat-panel cabinets, grey cabinets, a submerged sink and beige walls.
Design ideas for a contemporary l-shaped utility room in Detroit with flat-panel cabinets, grey cabinets, a submerged sink and beige walls.

Архитектурная студия: Artechnology
Архитектор: Тимур Шарипов
Дизайнер: Ольга Истомина
Светодизайнер: Сергей Назаров
Фото: Сергей Красюк
Этот проект был опубликован на интернет-портале AD Russia
Этот проект стал лауреатом премии INTERIA AWARDS 2017

Photo of a small contemporary single-wall separated utility room in Dallas with flat-panel cabinets, medium wood cabinets, composite countertops, grey walls, porcelain flooring, a stacked washer and dryer and brown floors.

Inspiration for a large traditional separated utility room in Chicago with a belfast sink, flat-panel cabinets, blue cabinets, engineered stone countertops, white splashback, metro tiled splashback, white walls, ceramic flooring, a side by side washer and dryer, blue floors and white worktops.

This is an example of a medium sized contemporary single-wall utility room in Other with flat-panel cabinets, grey cabinets, engineered stone countertops, white worktops, a single-bowl sink, grey splashback, porcelain splashback, beige walls, porcelain flooring, a concealed washer and dryer, grey floors, a wallpapered ceiling and wallpapered walls.
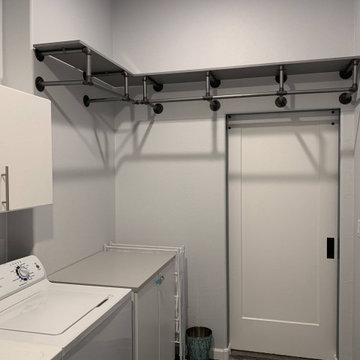
Photo of an industrial galley separated utility room in Phoenix with flat-panel cabinets, white cabinets, grey walls, a side by side washer and dryer and grey worktops.
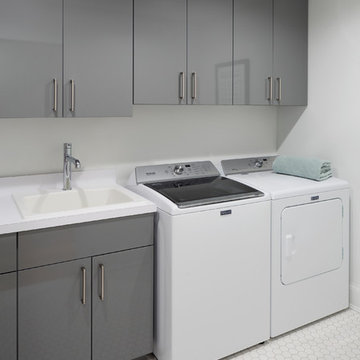
Photos: Tippett Photography.
Design ideas for a large contemporary single-wall separated utility room in Grand Rapids with a built-in sink, flat-panel cabinets, grey cabinets, engineered stone countertops, grey walls, ceramic flooring, a side by side washer and dryer, white floors and white worktops.
Design ideas for a large contemporary single-wall separated utility room in Grand Rapids with a built-in sink, flat-panel cabinets, grey cabinets, engineered stone countertops, grey walls, ceramic flooring, a side by side washer and dryer, white floors and white worktops.
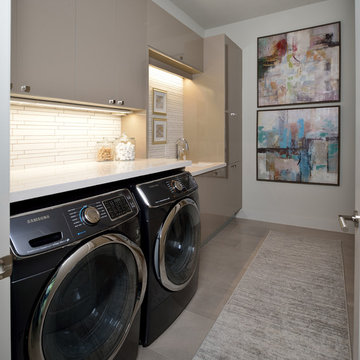
Modern Laundry
Large modern galley utility room in Houston with a submerged sink, flat-panel cabinets, grey walls and grey floors.
Large modern galley utility room in Houston with a submerged sink, flat-panel cabinets, grey walls and grey floors.
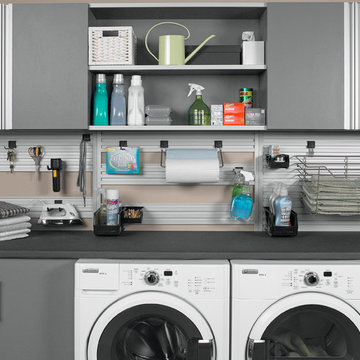
Make the mundane extraordinary! You will look forward to doing your laundry with such an organized space!
Modern utility room in Orange County with flat-panel cabinets, grey cabinets and a side by side washer and dryer.
Modern utility room in Orange County with flat-panel cabinets, grey cabinets and a side by side washer and dryer.
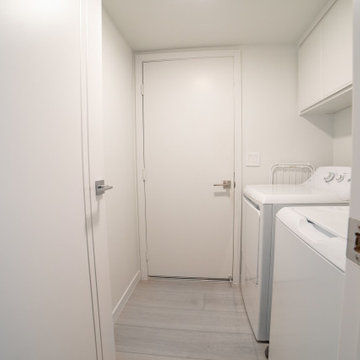
Influenced by classic Nordic design. Surprisingly flexible with furnishings. Amplify by continuing the clean modern aesthetic, or punctuate with statement pieces. With the Modin Collection, we have raised the bar on luxury vinyl plank. The result is a new standard in resilient flooring. Modin offers true embossed in register texture, a low sheen level, a rigid SPC core, an industry-leading wear layer, and so much more.
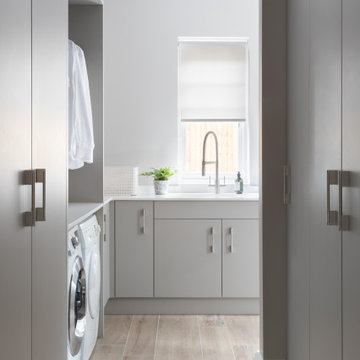
Inspiration for an expansive contemporary utility room in Surrey with an integrated sink, flat-panel cabinets, grey cabinets, quartz worktops, porcelain flooring, grey floors and white worktops.
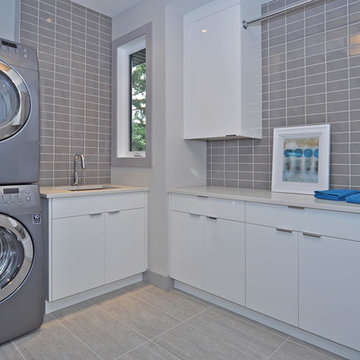
Design ideas for a medium sized contemporary l-shaped separated utility room in Calgary with a submerged sink, flat-panel cabinets, white cabinets, quartz worktops, grey walls, porcelain flooring, a stacked washer and dryer and beige floors.
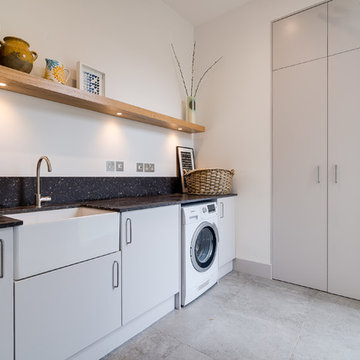
Utility room in family home with high ceiling. The space features a butler sink and flows seamlessly with the kitchen.
Photo of a medium sized contemporary single-wall utility room in London with a belfast sink, flat-panel cabinets, grey cabinets, granite worktops, white walls, ceramic flooring, grey floors and black worktops.
Photo of a medium sized contemporary single-wall utility room in London with a belfast sink, flat-panel cabinets, grey cabinets, granite worktops, white walls, ceramic flooring, grey floors and black worktops.
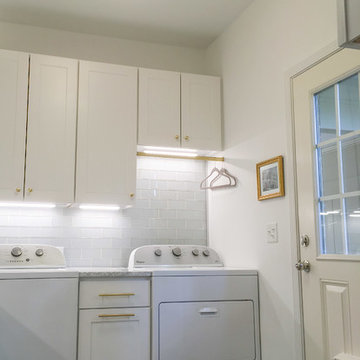
Transitional laundry room remodel with white flat-panel maple cabinets, carera marble countertops, 3 x 6 glass subway backsplash tile, encaustic cement-look 8 x 8 graphic porcelain floor tile, Delta traditional faucet with pull-out spray, undermount sink, satin brass hardware, LED undercabinet lighting mud area with cabinets, hooks, and walnut-stained oak wood seat
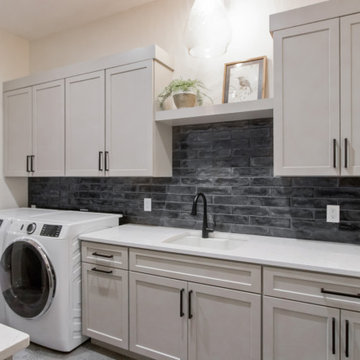
3x12 Laundry Room Backsplash Tile by Equipe Ceramicas - Splendours in Black Glossy
Traditional galley separated utility room in Other with flat-panel cabinets, white cabinets, engineered stone countertops, black splashback, metro tiled splashback, white walls, ceramic flooring, a side by side washer and dryer, grey floors and white worktops.
Traditional galley separated utility room in Other with flat-panel cabinets, white cabinets, engineered stone countertops, black splashback, metro tiled splashback, white walls, ceramic flooring, a side by side washer and dryer, grey floors and white worktops.

Modern Laundry Room, Cobalt Grey, sorting the Laundry by Fabric and Color
Photo of a medium sized scandi l-shaped laundry cupboard in Miami with flat-panel cabinets, grey cabinets, laminate countertops, white walls, laminate floors, an integrated washer and dryer, beige floors and grey worktops.
Photo of a medium sized scandi l-shaped laundry cupboard in Miami with flat-panel cabinets, grey cabinets, laminate countertops, white walls, laminate floors, an integrated washer and dryer, beige floors and grey worktops.
Grey Utility Room with Flat-panel Cabinets Ideas and Designs
2