Grey Utility Room with Grey Walls Ideas and Designs
Refine by:
Budget
Sort by:Popular Today
161 - 180 of 1,390 photos
Item 1 of 3

Photo of a small classic single-wall separated utility room in Dallas with flat-panel cabinets, white cabinets, laminate countertops, grey walls, laminate floors, a side by side washer and dryer, brown floors and white worktops.

Design ideas for a traditional l-shaped separated utility room in Portland with shaker cabinets, white cabinets, grey walls, a side by side washer and dryer, grey floors, grey worktops and a built-in sink.

Laundry Room with built-in cubby/locker storage
Inspiration for a large classic utility room in Chicago with a belfast sink, beaded cabinets, beige cabinets, grey walls, a stacked washer and dryer, multi-coloured floors, grey worktops and feature lighting.
Inspiration for a large classic utility room in Chicago with a belfast sink, beaded cabinets, beige cabinets, grey walls, a stacked washer and dryer, multi-coloured floors, grey worktops and feature lighting.

Large traditional single-wall laundry cupboard in Houston with raised-panel cabinets, blue cabinets, grey walls, a side by side washer and dryer, brown floors and grey worktops.

Jeff McNamara
This is an example of a medium sized classic galley separated utility room in New York with white cabinets, a belfast sink, composite countertops, ceramic flooring, a side by side washer and dryer, grey floors, white worktops, beaded cabinets and grey walls.
This is an example of a medium sized classic galley separated utility room in New York with white cabinets, a belfast sink, composite countertops, ceramic flooring, a side by side washer and dryer, grey floors, white worktops, beaded cabinets and grey walls.
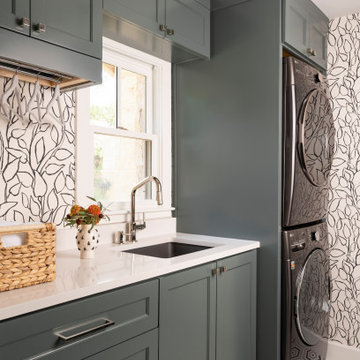
Cabinet color: Sherwin Williams SW 7622 Homburg Gray
This is an example of a traditional utility room in Austin with grey walls.
This is an example of a traditional utility room in Austin with grey walls.

Down the hall, storage was key in designing this lively laundry room. Custom wall cabinets, shelves, and quartz countertop were great storage options that allowed plentiful organization when folding, placing, or storing laundry. Fun, cheerful, patterned floor tile and full wall glass backsplash make a statement all on its own and makes washing not such a bore. .
Budget analysis and project development by: May Construction

Ashley Avila Photography
Inspiration for a farmhouse single-wall separated utility room in Grand Rapids with a belfast sink, shaker cabinets, beige cabinets, brown floors, white worktops, composite countertops, grey walls and feature lighting.
Inspiration for a farmhouse single-wall separated utility room in Grand Rapids with a belfast sink, shaker cabinets, beige cabinets, brown floors, white worktops, composite countertops, grey walls and feature lighting.

Grey shaker cabinets by Dura Supreme and the pipe shelving to hang clothes give this space a rustic, industrial feel. Plenty of room for laundry with tilt out hampers, counter space for folding and drying rack. Photography by Beth Singer.
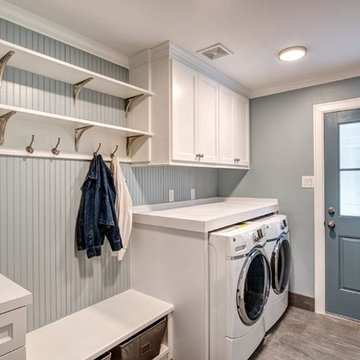
Inspiration for a medium sized traditional galley utility room in Houston with grey walls, porcelain flooring, grey floors, shaker cabinets, white cabinets, composite countertops and a side by side washer and dryer.

Design ideas for a medium sized traditional utility room in Chicago with an utility sink, shaker cabinets, white cabinets, composite countertops, grey walls, limestone flooring and a side by side washer and dryer.
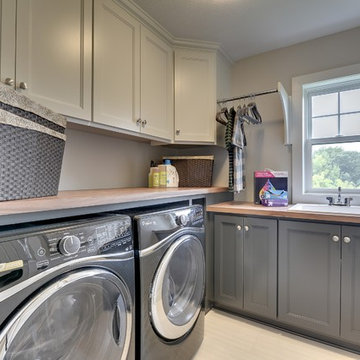
Second floor laundry room has two tones of cabinet. The lower cabinets match the washer and dryer.
Photography by Spacecrafting
Design ideas for a large classic l-shaped separated utility room in Minneapolis with a built-in sink, recessed-panel cabinets, grey cabinets, laminate countertops, grey walls, ceramic flooring and a side by side washer and dryer.
Design ideas for a large classic l-shaped separated utility room in Minneapolis with a built-in sink, recessed-panel cabinets, grey cabinets, laminate countertops, grey walls, ceramic flooring and a side by side washer and dryer.

Our Most popular laundry utility room is also one of our favorites too! Front loading washer dryer, storage baskets for laundry detergent, large deep drawers for sorting clothes. Plenty of sunshine and Views of the yard. Functional as well as beautiful! Former attic turned into a fun laundry room!
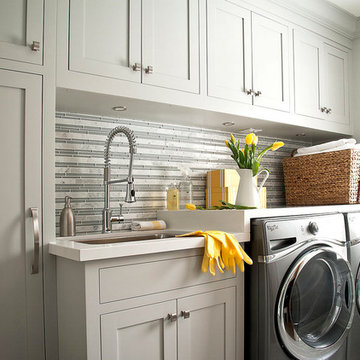
Photography by Sandrasview
Traditional single-wall utility room in Toronto with shaker cabinets, grey cabinets, composite countertops, grey walls, porcelain flooring, a side by side washer and dryer, white worktops and a built-in sink.
Traditional single-wall utility room in Toronto with shaker cabinets, grey cabinets, composite countertops, grey walls, porcelain flooring, a side by side washer and dryer, white worktops and a built-in sink.

Darby Kate Photography
Inspiration for a large farmhouse single-wall separated utility room in Dallas with shaker cabinets, white cabinets, granite worktops, ceramic flooring, a side by side washer and dryer, grey floors, grey walls and a feature wall.
Inspiration for a large farmhouse single-wall separated utility room in Dallas with shaker cabinets, white cabinets, granite worktops, ceramic flooring, a side by side washer and dryer, grey floors, grey walls and a feature wall.

Inspiration for a small contemporary galley separated utility room in Perth with a built-in sink, white cabinets, engineered stone countertops, grey walls, porcelain flooring, a side by side washer and dryer, grey floors, white worktops and flat-panel cabinets.
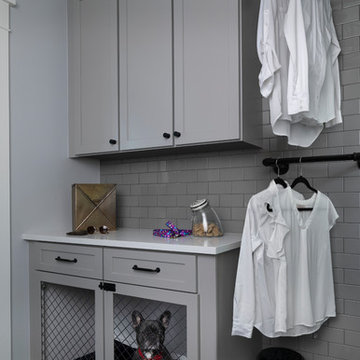
This rustic laundry room has space for the family pet iwith this built-in dog cage. Photography by Beth Singer.
Inspiration for a large traditional utility room in Other with grey cabinets, composite countertops, grey walls, grey floors and white worktops.
Inspiration for a large traditional utility room in Other with grey cabinets, composite countertops, grey walls, grey floors and white worktops.
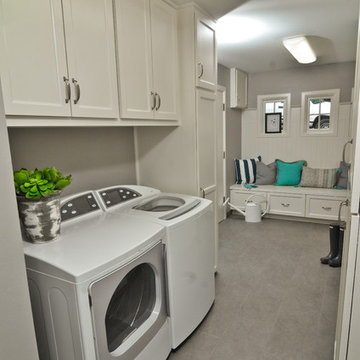
Photo by: Vern Uyetake
Photo of a medium sized traditional l-shaped laundry cupboard in Portland with recessed-panel cabinets, white cabinets, grey walls, ceramic flooring, a side by side washer and dryer and grey floors.
Photo of a medium sized traditional l-shaped laundry cupboard in Portland with recessed-panel cabinets, white cabinets, grey walls, ceramic flooring, a side by side washer and dryer and grey floors.
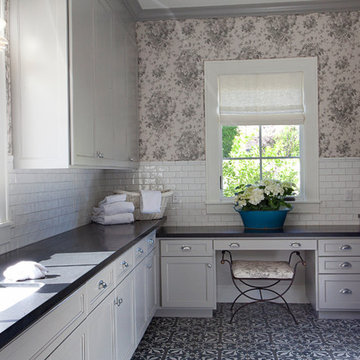
Amy E. Photography
This is an example of a large classic galley separated utility room in Phoenix with a submerged sink, raised-panel cabinets, grey cabinets, engineered stone countertops, grey walls, ceramic flooring and a side by side washer and dryer.
This is an example of a large classic galley separated utility room in Phoenix with a submerged sink, raised-panel cabinets, grey cabinets, engineered stone countertops, grey walls, ceramic flooring and a side by side washer and dryer.

Large traditional galley utility room in Oklahoma City with a submerged sink, shaker cabinets, white cabinets, grey walls, ceramic flooring, a stacked washer and dryer, marble worktops, grey floors and grey worktops.
Grey Utility Room with Grey Walls Ideas and Designs
9