Grey Utility Room with Lino Flooring Ideas and Designs
Refine by:
Budget
Sort by:Popular Today
1 - 20 of 42 photos
Item 1 of 3

The pre-renovation structure itself was sound but lacked the space this family sought after. May Construction removed the existing walls that separated the overstuffed G-shaped kitchen from the living room. By reconfiguring in the existing floorplan, we opened the area to allow for a stunning custom island and bar area, creating a more bright and open space.
Budget analysis and project development by: May Construction

Photo of a medium sized traditional galley utility room in Cincinnati with a built-in sink, shaker cabinets, white cabinets, composite countertops, grey walls, lino flooring, a side by side washer and dryer, brown floors and multicoloured worktops.

This laundry room is built for practicality, ease, and order – without feeling stiff or industrial. Custom-built cabinetry is home to 2 sets of washers & dryers, while maximizing the full wall with storage space. A long counter means lots of room for sorting, folding, spot cleaning, or even just setting a laundry basket down between loads. The sink is tidily tucked away in the corner of the counter, leaving the maximum amount of continuous counter space possible, without ignoring the necessities. The Mount Saint Anne shaker cabinets (with gold hardware) keep the room feeling cool and fresh, while adding the colour needed to keep the space feeling welcoming. A truly serene space, this laundry room may actually prove to be a refuge of peaceful productivity in an otherwise busy house.
PC: Fred Huntsberger
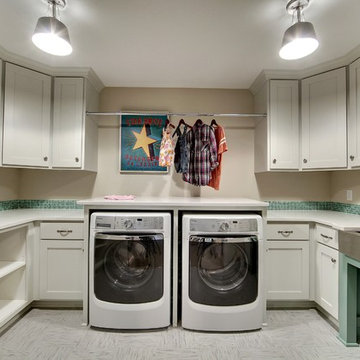
The convenient upstairs laundry room has lots of storage and counter space and features fun modern elements like a stainless steel farmhouse sink and playful turquoise details.
Photography by Spacecrafting
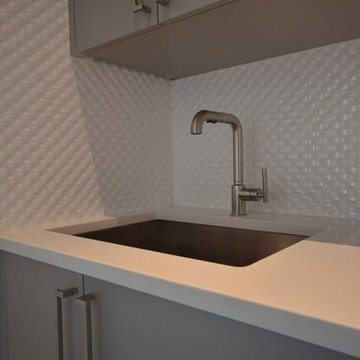
Undermount Laundry sink, cabinets & white Porcelanosa wall tile
Small modern single-wall separated utility room in Denver with a submerged sink, flat-panel cabinets, grey cabinets, engineered stone countertops, white walls, lino flooring and a side by side washer and dryer.
Small modern single-wall separated utility room in Denver with a submerged sink, flat-panel cabinets, grey cabinets, engineered stone countertops, white walls, lino flooring and a side by side washer and dryer.
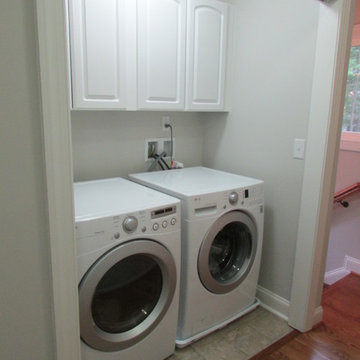
Photo of a small classic single-wall laundry cupboard in Other with raised-panel cabinets, white cabinets, grey walls, lino flooring and a side by side washer and dryer.
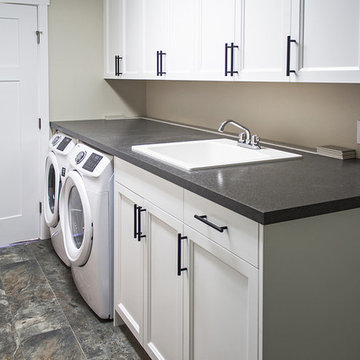
Design ideas for a large traditional galley utility room in Seattle with a built-in sink, recessed-panel cabinets, white cabinets, laminate countertops, grey walls, lino flooring, a side by side washer and dryer and grey worktops.
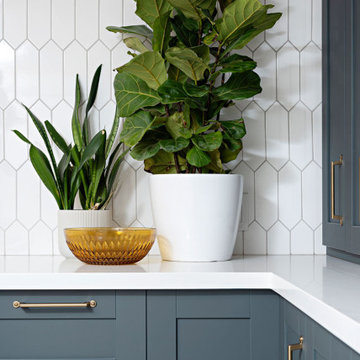
Rural utility room in Toronto with a belfast sink, shaker cabinets, blue cabinets, engineered stone countertops, lino flooring, a side by side washer and dryer, grey floors and white worktops.
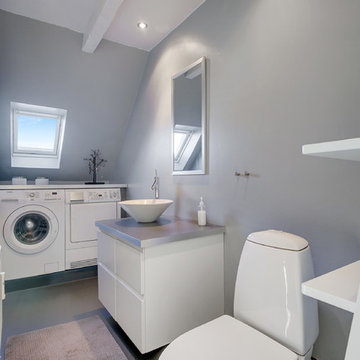
Inspiration for a medium sized scandinavian utility room in Aalborg with flat-panel cabinets, white cabinets, grey walls, lino flooring and grey floors.
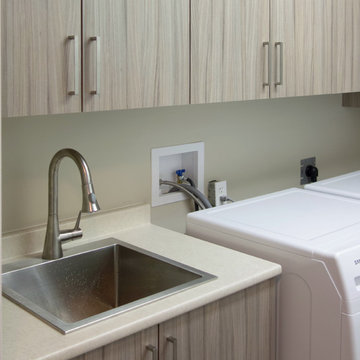
Laundry Room Cabinetry in Designer Finish - Sandalwood, with Brushed Nickel Hardware.
STOR-X Organizing Systems, Kelowna
Photo of a medium sized traditional galley utility room in Vancouver with flat-panel cabinets, medium wood cabinets, grey walls, lino flooring, a side by side washer and dryer and a built-in sink.
Photo of a medium sized traditional galley utility room in Vancouver with flat-panel cabinets, medium wood cabinets, grey walls, lino flooring, a side by side washer and dryer and a built-in sink.
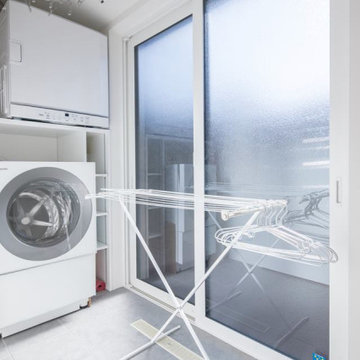
This is an example of a small world-inspired separated utility room in Other with white walls, lino flooring, an integrated washer and dryer and grey floors.
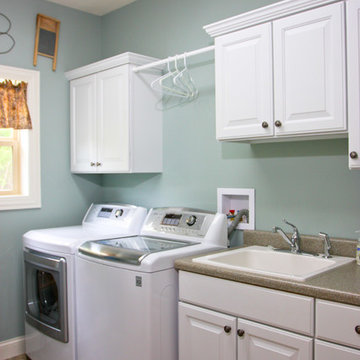
Dave Andersen Photography
Photo of a medium sized classic single-wall separated utility room in Milwaukee with raised-panel cabinets, white cabinets, laminate countertops, lino flooring, a side by side washer and dryer, a built-in sink and blue walls.
Photo of a medium sized classic single-wall separated utility room in Milwaukee with raised-panel cabinets, white cabinets, laminate countertops, lino flooring, a side by side washer and dryer, a built-in sink and blue walls.
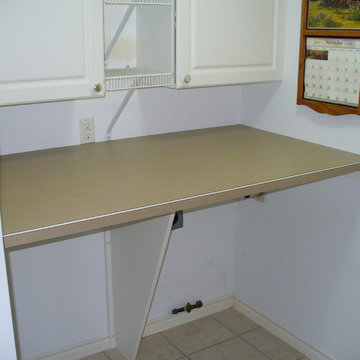
A removable countertop that looks like a built in for ease of use.
Design ideas for a small laundry cupboard in Calgary with white cabinets, laminate countertops, white walls, lino flooring and a side by side washer and dryer.
Design ideas for a small laundry cupboard in Calgary with white cabinets, laminate countertops, white walls, lino flooring and a side by side washer and dryer.
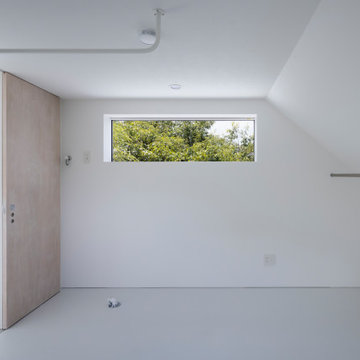
3階ユーティリティー。勾配天井は斜線制限による。
Design ideas for a modern utility room in Other with white walls, lino flooring, white floors, a wallpapered ceiling and wallpapered walls.
Design ideas for a modern utility room in Other with white walls, lino flooring, white floors, a wallpapered ceiling and wallpapered walls.
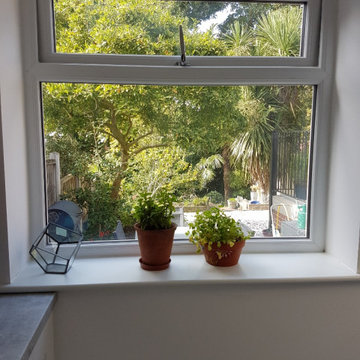
Design ideas for a small modern utility room in Essex with an utility sink, shaker cabinets, white cabinets, laminate countertops, grey splashback, pink walls, lino flooring, black floors and grey worktops.
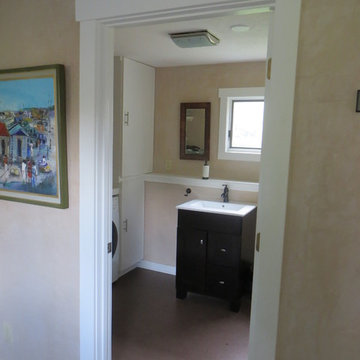
Arocordis Design - Stephen Frey
Inspiration for a rural utility room in Burlington with a single-bowl sink, beige walls, lino flooring, a side by side washer and dryer, red floors and white worktops.
Inspiration for a rural utility room in Burlington with a single-bowl sink, beige walls, lino flooring, a side by side washer and dryer, red floors and white worktops.
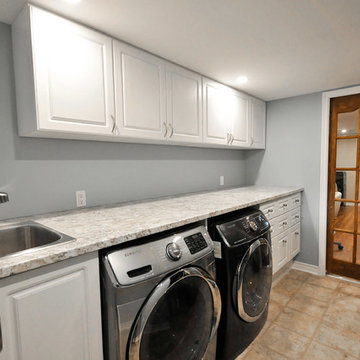
Design ideas for a medium sized traditional galley separated utility room in Ottawa with raised-panel cabinets, white cabinets, a built-in sink and lino flooring.
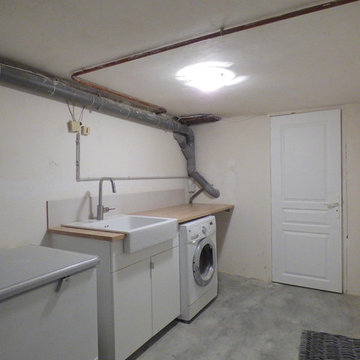
L'ancienne zone débarras retrouve une vraie fonction de buanderie.
Pour transformer cet espace, nous ne disposions pas d'un gros budget.
Un lino a été posé au sol, la plomberie revue pour permettre la pose de l'électroménager au sol et la création d'un point d'eau confortable, du rangement sous-évier a été ajouté ainsi qu'un plan de travail confortable et des globes pour les luminaires.
Les chutes du carrelage de la salle de bain du premier étage ont été récupérées pour créer une crédence.
Autre récupération, une des anciennes portes du premier étage qui sépare dorénavant la zone buanderie de la zone cave.
Cette pièce fait maintenant partie intégrante de la maison.
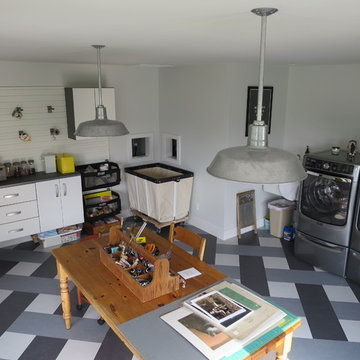
Marmoleum Click Linoleum Floors. A Green Choice for your family, as well as amazing pattern & color options!
This is an example of an expansive classic utility room in Milwaukee with lino flooring and a side by side washer and dryer.
This is an example of an expansive classic utility room in Milwaukee with lino flooring and a side by side washer and dryer.
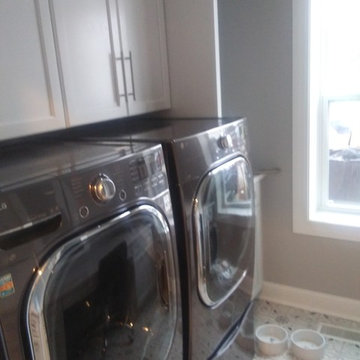
Photo of a medium sized traditional single-wall separated utility room in Columbus with recessed-panel cabinets, white cabinets, grey walls, lino flooring, a side by side washer and dryer and multi-coloured floors.
Grey Utility Room with Lino Flooring Ideas and Designs
1