Grey Utility Room with Marble Flooring Ideas and Designs
Refine by:
Budget
Sort by:Popular Today
1 - 20 of 113 photos
Item 1 of 3

Inspiration for a medium sized classic u-shaped separated utility room in Milwaukee with a belfast sink, recessed-panel cabinets, marble worktops, white splashback, tonge and groove splashback, white walls, marble flooring, a side by side washer and dryer, white floors, black worktops, exposed beams and panelled walls.

This stylish mud bench is set in a laundry room. It features and solid stained wood bench top, full depth drawers, upper open cubbies as well as enclosed shelving and oversized cove crown molding. Finished in decorator white and charcoal grey stain.

Medium sized traditional single-wall separated utility room in Toronto with a belfast sink, engineered stone countertops, grey walls, marble flooring, a side by side washer and dryer, shaker cabinets and grey cabinets.

This little laundry room uses hidden tricks to modernize and maximize limited space. Opposite the washing machine and dryer, custom cabinetry was added on both sides of an ironing board cupboard. Another thoughtful addition is a space for a hook to help lift clothes to the hanging rack.
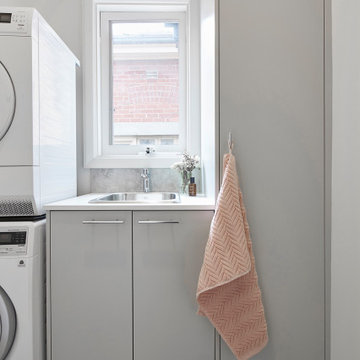
Photo of a small modern galley separated utility room in Melbourne with a submerged sink, grey cabinets, laminate countertops, white walls, a stacked washer and dryer, grey floors, white worktops and marble flooring.

This is an example of a small classic utility room in Chicago with a submerged sink, recessed-panel cabinets, blue cabinets, engineered stone countertops, multi-coloured splashback, mosaic tiled splashback, grey walls, marble flooring, a side by side washer and dryer, multi-coloured floors and white worktops.

Coming from the garage, this welcoming space greets the homeowners. An inviting splash of color and comfort, the built-in bench offers a place to take off your shoes. The tall cabinets flanking the bench offer generous storage for coats, jackets, and shoes.
The ample and attractive storage was made possible by moving both the garage and hallway doors leading into this space.
Bob Narod, Photographer
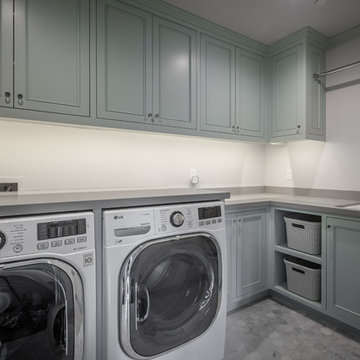
Practically designed laundry room space, with Caesarstone counters over washer and dryer.
This is an example of a medium sized bohemian l-shaped separated utility room in San Francisco with a single-bowl sink, recessed-panel cabinets, green cabinets, engineered stone countertops, grey walls, marble flooring and a side by side washer and dryer.
This is an example of a medium sized bohemian l-shaped separated utility room in San Francisco with a single-bowl sink, recessed-panel cabinets, green cabinets, engineered stone countertops, grey walls, marble flooring and a side by side washer and dryer.

Photo of a medium sized traditional single-wall separated utility room in Detroit with recessed-panel cabinets, white cabinets, engineered stone countertops, white walls, marble flooring, a stacked washer and dryer, white floors and white worktops.
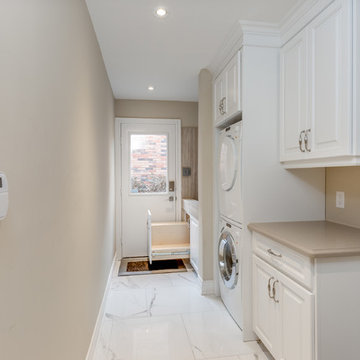
Photos by Peter Harrington Photography
Design ideas for a small classic galley utility room in Toronto with raised-panel cabinets, white cabinets, quartz worktops, beige walls, marble flooring, a stacked washer and dryer, white floors and beige worktops.
Design ideas for a small classic galley utility room in Toronto with raised-panel cabinets, white cabinets, quartz worktops, beige walls, marble flooring, a stacked washer and dryer, white floors and beige worktops.

Builder: Pete's Construction, Inc.
Photographer: Jeff Garland
Why choose when you don't have to? Today's top architectural styles are reflected in this impressive yet inviting design, which features the best of cottage, Tudor and farmhouse styles. The exterior includes board and batten siding, stone accents and distinctive windows. Indoor/outdoor spaces include a three-season porch with a fireplace and a covered patio perfect for entertaining. Inside, highlights include a roomy first floor, with 1,800 square feet of living space, including a mudroom and laundry, a study and an open plan living, dining and kitchen area. Upstairs, 1400 square feet includes a large master bath and bedroom (with 10-foot ceiling), two other bedrooms and a bunkroom. Downstairs, another 1,300 square feet await, where a walk-out family room connects the interior and exterior and another bedroom welcomes guests.
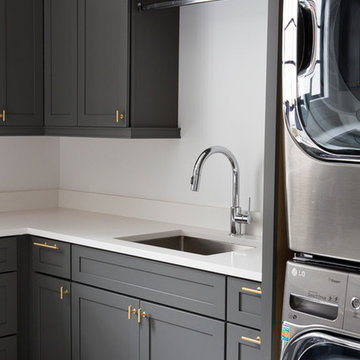
This is an example of a large country u-shaped utility room in Other with a submerged sink, shaker cabinets, grey cabinets, engineered stone countertops, white walls, marble flooring, a stacked washer and dryer and white worktops.

This is an example of a large contemporary l-shaped utility room in Other with a submerged sink, flat-panel cabinets, grey cabinets, marble worktops, white worktops, grey splashback, mosaic tiled splashback, marble flooring, a side by side washer and dryer and black floors.
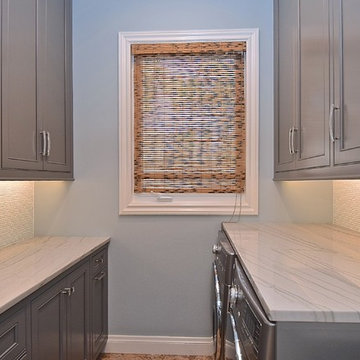
This custom family home was built in 2000. The 4 kids have grown into teenagers so Mom decided it was time for an elegant yet functional renovation for her to enjoy. The end result is a functional repurposing of the space with a lighter color palette and a fresh updated look.
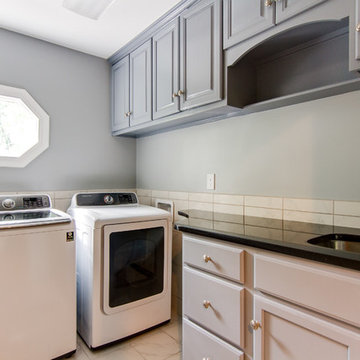
David Stewart
Photo of a medium sized traditional l-shaped utility room in Louisville with a submerged sink, raised-panel cabinets, grey cabinets, granite worktops, grey walls, marble flooring, a side by side washer and dryer, white floors and black worktops.
Photo of a medium sized traditional l-shaped utility room in Louisville with a submerged sink, raised-panel cabinets, grey cabinets, granite worktops, grey walls, marble flooring, a side by side washer and dryer, white floors and black worktops.

This is an example of a large contemporary galley separated utility room in Perth with a single-bowl sink, flat-panel cabinets, white cabinets, engineered stone countertops, white splashback, glass sheet splashback, white walls, marble flooring, a side by side washer and dryer, grey floors and white worktops.
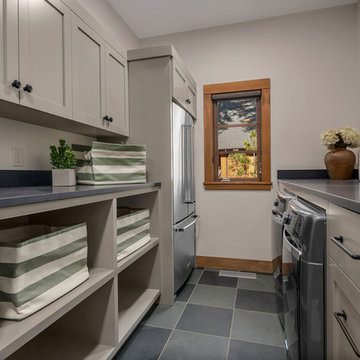
A large luxurious and organized laundry and mudroom that has everything one might need for a mountain estate. Plenty of counter space, cabinets, and storage shelves make it easy to separate laundry or fold and put away. A built-in bench and coat rack are ideal for putting on or taking off winter gear in comfort. Lastly, an extra fridge was added for those nights of entertaining!
Designed by Michelle Yorke Interiors who also serves Seattle as well as Seattle's Eastside suburbs from Mercer Island all the way through Issaquah.
For more about Michelle Yorke, click here: https://michelleyorkedesign.com/
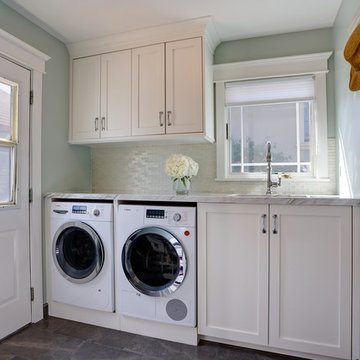
Pristine white cabinets, natural stone floors and deep laundry room sink.
Inspiration for a small nautical galley separated utility room in San Francisco with a submerged sink, shaker cabinets, white cabinets, marble worktops, blue walls, marble flooring and a side by side washer and dryer.
Inspiration for a small nautical galley separated utility room in San Francisco with a submerged sink, shaker cabinets, white cabinets, marble worktops, blue walls, marble flooring and a side by side washer and dryer.
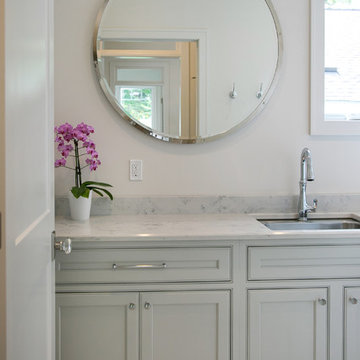
http://genevacabinet.com, GENEVA CABINET COMPANY, LLC , Lake Geneva, WI., Lake house with open kitchen,Shiloh cabinetry pained finish in Repose Grey, Essex door style with beaded inset, corner cabinet, decorative pulls, appliance panels, Definite Quartz Viareggio countertops
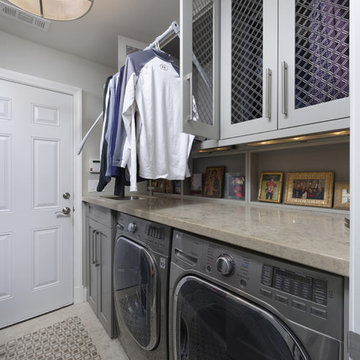
The secret of how to load and unload air dried clothes, is this clever pull-down closet pole from Italy.
Bob Narod, Photographer
Design ideas for a medium sized traditional galley utility room in DC Metro with a submerged sink, shaker cabinets, grey cabinets, limestone worktops, grey walls, marble flooring, a side by side washer and dryer, grey floors and grey worktops.
Design ideas for a medium sized traditional galley utility room in DC Metro with a submerged sink, shaker cabinets, grey cabinets, limestone worktops, grey walls, marble flooring, a side by side washer and dryer, grey floors and grey worktops.
Grey Utility Room with Marble Flooring Ideas and Designs
1