Grey Utility Room with Soapstone Worktops Ideas and Designs
Refine by:
Budget
Sort by:Popular Today
1 - 20 of 31 photos
Item 1 of 3

Design ideas for a large mediterranean u-shaped utility room in Austin with a submerged sink, shaker cabinets, blue cabinets, soapstone worktops, beige walls, ceramic flooring, a side by side washer and dryer, multi-coloured floors and grey worktops.

Stenciled, custom painted historical cabinetry in mudroom with powder room beyond.
Weigley Photography
Classic galley utility room in New York with a built-in sink, grey floors, grey worktops, beaded cabinets, distressed cabinets, soapstone worktops, beige walls, a side by side washer and dryer and a dado rail.
Classic galley utility room in New York with a built-in sink, grey floors, grey worktops, beaded cabinets, distressed cabinets, soapstone worktops, beige walls, a side by side washer and dryer and a dado rail.
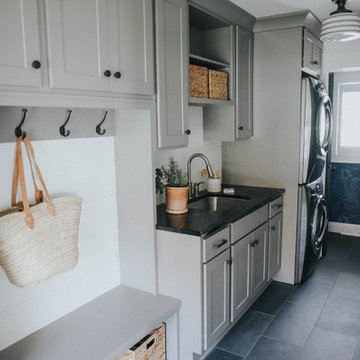
Quarry Road +
QUARRY ROAD
We transformed this 1980’s Colonial eyesore into a beautiful, light-filled home that's completely family friendly. Opening up the floor plan eased traffic flow and replacing dated details with timeless furnishings and finishes created a clean, classic, modern take on 'farmhouse' style. All cabinetry, fireplace and beam details were designed and handcrafted by Teaselwood Design.

Photos by SpaceCrafting
Inspiration for a large traditional l-shaped separated utility room in Minneapolis with a belfast sink, recessed-panel cabinets, white cabinets, soapstone worktops, grey walls, dark hardwood flooring, a stacked washer and dryer and brown floors.
Inspiration for a large traditional l-shaped separated utility room in Minneapolis with a belfast sink, recessed-panel cabinets, white cabinets, soapstone worktops, grey walls, dark hardwood flooring, a stacked washer and dryer and brown floors.

Design ideas for a large l-shaped separated utility room in Minneapolis with a submerged sink, flat-panel cabinets, white cabinets, soapstone worktops, multi-coloured walls, ceramic flooring, a side by side washer and dryer, grey floors and black worktops.
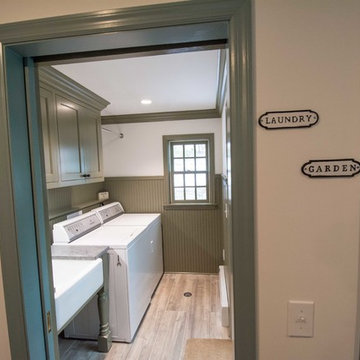
Eddie Day
Photo of a medium sized traditional galley separated utility room in New York with a belfast sink, beaded cabinets, green cabinets, soapstone worktops, white walls, ceramic flooring, a side by side washer and dryer and multi-coloured floors.
Photo of a medium sized traditional galley separated utility room in New York with a belfast sink, beaded cabinets, green cabinets, soapstone worktops, white walls, ceramic flooring, a side by side washer and dryer and multi-coloured floors.
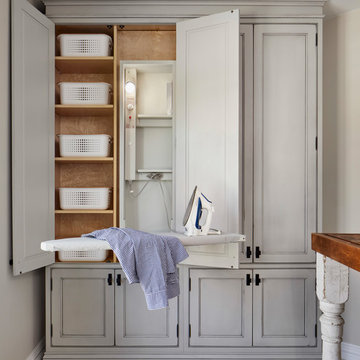
Susan Brenner
Large country single-wall separated utility room in Denver with a belfast sink, recessed-panel cabinets, grey cabinets, soapstone worktops, white walls, porcelain flooring, a side by side washer and dryer, grey floors and black worktops.
Large country single-wall separated utility room in Denver with a belfast sink, recessed-panel cabinets, grey cabinets, soapstone worktops, white walls, porcelain flooring, a side by side washer and dryer, grey floors and black worktops.
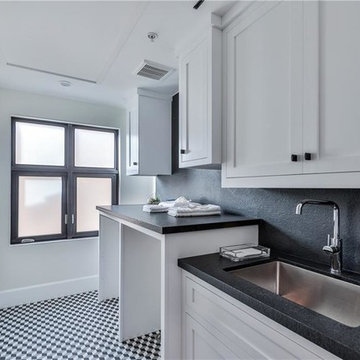
Design ideas for a medium sized contemporary single-wall separated utility room in Los Angeles with a submerged sink, white walls, multi-coloured floors, shaker cabinets, white cabinets, soapstone worktops, black worktops, ceramic flooring and a side by side washer and dryer.
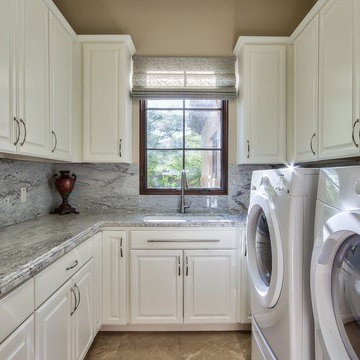
Inspiration for a mediterranean galley utility room in Phoenix with a submerged sink, raised-panel cabinets, white cabinets, soapstone worktops, beige walls, ceramic flooring and a side by side washer and dryer.
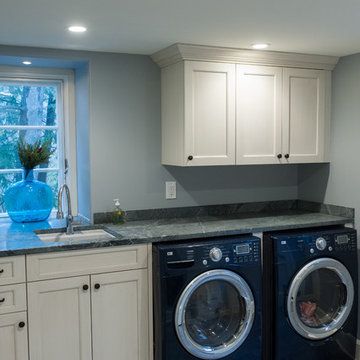
John Welsh
Photo of a classic single-wall utility room in Philadelphia with a submerged sink, white cabinets, soapstone worktops and a side by side washer and dryer.
Photo of a classic single-wall utility room in Philadelphia with a submerged sink, white cabinets, soapstone worktops and a side by side washer and dryer.
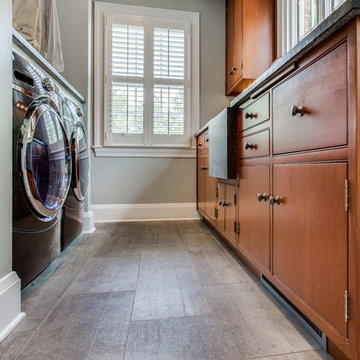
Jennifer Dobson
Photo of a traditional utility room in Baltimore with a belfast sink, soapstone worktops, grey walls, porcelain flooring and a side by side washer and dryer.
Photo of a traditional utility room in Baltimore with a belfast sink, soapstone worktops, grey walls, porcelain flooring and a side by side washer and dryer.
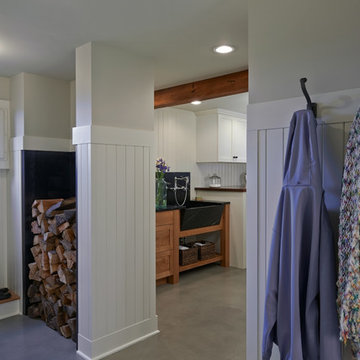
Photographer: NW Architectural Photography / Remodeler: Homeworks by Kelly
Traditional galley utility room in Seattle with a belfast sink, shaker cabinets, white cabinets, soapstone worktops, white walls, concrete flooring and a side by side washer and dryer.
Traditional galley utility room in Seattle with a belfast sink, shaker cabinets, white cabinets, soapstone worktops, white walls, concrete flooring and a side by side washer and dryer.
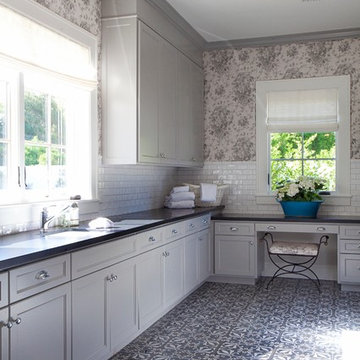
Amy E. Photography
Inspiration for a large traditional u-shaped separated utility room in Phoenix with a submerged sink, recessed-panel cabinets, soapstone worktops, ceramic flooring, a side by side washer and dryer, multi-coloured floors, grey cabinets and grey walls.
Inspiration for a large traditional u-shaped separated utility room in Phoenix with a submerged sink, recessed-panel cabinets, soapstone worktops, ceramic flooring, a side by side washer and dryer, multi-coloured floors, grey cabinets and grey walls.
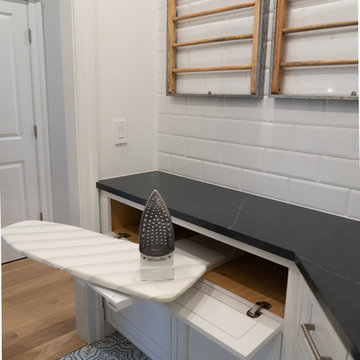
Medium sized classic u-shaped separated utility room in DC Metro with a submerged sink, recessed-panel cabinets, white cabinets, soapstone worktops, vinyl flooring, a stacked washer and dryer, multi-coloured floors and grey worktops.

Inspiration for a medium sized traditional u-shaped utility room in Other with a submerged sink, shaker cabinets, white cabinets, soapstone worktops, blue walls and slate flooring.

New laundry room and pantry area. Background 1 of 4 new bathrooms EWC Home Services Bathroom remodel and design.
Photo of a medium sized country l-shaped utility room in Indianapolis with raised-panel cabinets, soapstone worktops, limestone flooring, a stacked washer and dryer, beige floors and black worktops.
Photo of a medium sized country l-shaped utility room in Indianapolis with raised-panel cabinets, soapstone worktops, limestone flooring, a stacked washer and dryer, beige floors and black worktops.
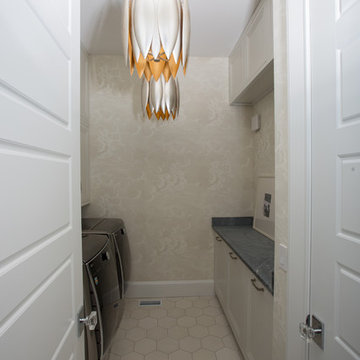
Jen Driscoll
Inspiration for a small modern galley separated utility room in Indianapolis with recessed-panel cabinets, white cabinets, soapstone worktops, concrete flooring, a side by side washer and dryer and white floors.
Inspiration for a small modern galley separated utility room in Indianapolis with recessed-panel cabinets, white cabinets, soapstone worktops, concrete flooring, a side by side washer and dryer and white floors.
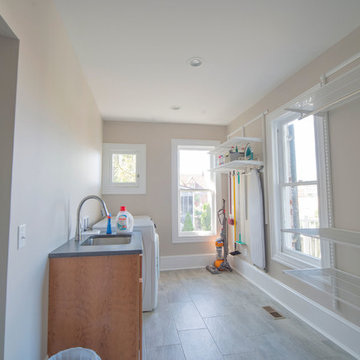
Caitlin Funkhouser Photography
Inspiration for a medium sized contemporary single-wall separated utility room in Richmond with a submerged sink, shaker cabinets, medium wood cabinets, soapstone worktops, white splashback, porcelain splashback, porcelain flooring, grey floors, black worktops, beige walls and a side by side washer and dryer.
Inspiration for a medium sized contemporary single-wall separated utility room in Richmond with a submerged sink, shaker cabinets, medium wood cabinets, soapstone worktops, white splashback, porcelain splashback, porcelain flooring, grey floors, black worktops, beige walls and a side by side washer and dryer.
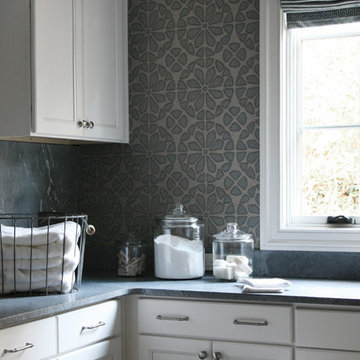
This laundry room was at the Atlanta Homes & Lifestyles Holiday Home. It was designed by Bryan Patrick Flynn. Thanks to Construction Resources, Inc. for the photos from Barbara Brown. Material from Levantina, fabrication by Atlanta Kitchen.
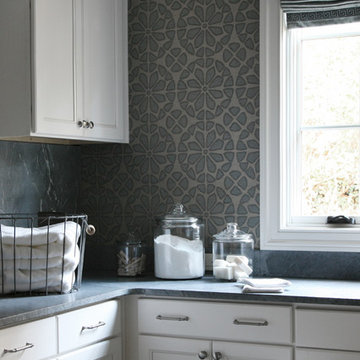
Mineral Black Soapstone Main Level Laundry Countertops by Atlanta Kitchen
Photos by Galina Coada and Barbara Brown
Classic utility room in Atlanta with soapstone worktops.
Classic utility room in Atlanta with soapstone worktops.
Grey Utility Room with Soapstone Worktops Ideas and Designs
1