Grey Utility Room with White Walls Ideas and Designs
Refine by:
Budget
Sort by:Popular Today
101 - 120 of 1,356 photos
Item 1 of 3
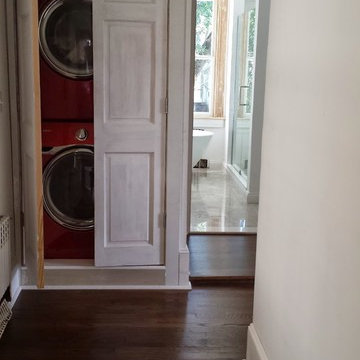
Inspiration for a traditional single-wall laundry cupboard in Atlanta with raised-panel cabinets, white cabinets, white walls, medium hardwood flooring and a stacked washer and dryer.

Inspiration for a large country l-shaped separated utility room in Houston with a belfast sink, recessed-panel cabinets, blue cabinets, white walls, ceramic flooring, a side by side washer and dryer, multi-coloured floors, white worktops and feature lighting.
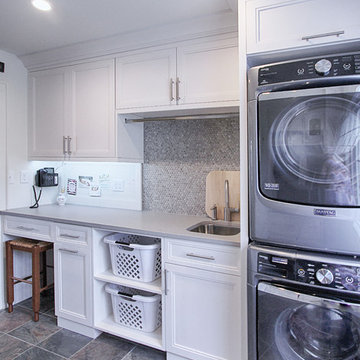
In a nice mix of white and oak, this kitchen is bright, yet casual. This home, located in Shelby, was a large renovation project which included the kitchen, living area, laundry room, drop zone, and master bathroom. The style was simple transitional with the cerused oak bringing warmth to the white kitchen. Space design and organization was the top priority for this busy family of five.
WW Photography

Marty Paoletta
Inspiration for an expansive traditional galley utility room in Nashville with an integrated sink, flat-panel cabinets, green cabinets, white walls, slate flooring and a concealed washer and dryer.
Inspiration for an expansive traditional galley utility room in Nashville with an integrated sink, flat-panel cabinets, green cabinets, white walls, slate flooring and a concealed washer and dryer.
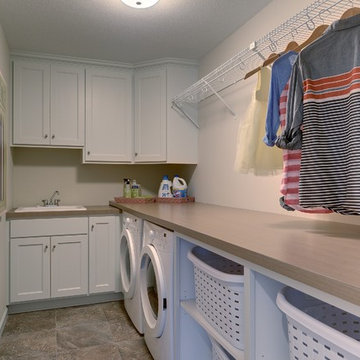
Laundry closet is an efficient use of space. Side by side washer and dryer, built in shelves for laundry baskets. Wire shelf and closet bar.
Photography by Spacecrafting.

Design ideas for a large classic galley utility room in Toronto with shaker cabinets, grey cabinets, quartz worktops, white walls, ceramic flooring, multi-coloured floors, white worktops, a vaulted ceiling and tongue and groove walls.
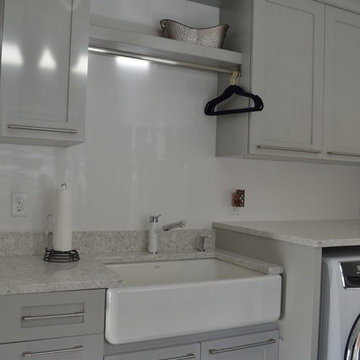
Laundry room sink.
This is an example of a medium sized classic galley utility room in Boston with a belfast sink, shaker cabinets, grey cabinets, engineered stone countertops, white walls, porcelain flooring, a side by side washer and dryer and grey floors.
This is an example of a medium sized classic galley utility room in Boston with a belfast sink, shaker cabinets, grey cabinets, engineered stone countertops, white walls, porcelain flooring, a side by side washer and dryer and grey floors.

Joshua Caldwell Photography
Traditional l-shaped separated utility room in Salt Lake City with a belfast sink, grey cabinets, white walls, recessed-panel cabinets and feature lighting.
Traditional l-shaped separated utility room in Salt Lake City with a belfast sink, grey cabinets, white walls, recessed-panel cabinets and feature lighting.

Hidden away, this laundry looks like a storage cabinet, matching the existing home.
Photos by Brisbane Kitchens & Bathrooms
Design ideas for a small contemporary single-wall separated utility room in Brisbane with a built-in sink, flat-panel cabinets, white cabinets, engineered stone countertops, white walls, dark hardwood flooring, a stacked washer and dryer, brown floors and beige worktops.
Design ideas for a small contemporary single-wall separated utility room in Brisbane with a built-in sink, flat-panel cabinets, white cabinets, engineered stone countertops, white walls, dark hardwood flooring, a stacked washer and dryer, brown floors and beige worktops.

8"x8" Patterned Tile from MSI: Kenzzi Paloma with French Gray grout • 3"x6" Backsplash Tile from Casabella: Focus White Glossy Subway Tile with French Gray grout

Inspiration for a large traditional separated utility room in Chicago with a belfast sink, flat-panel cabinets, blue cabinets, engineered stone countertops, white splashback, metro tiled splashback, white walls, ceramic flooring, a side by side washer and dryer, blue floors and white worktops.

Inspiration for a farmhouse galley separated utility room in Portland with a submerged sink, shaker cabinets, blue cabinets, engineered stone countertops, white splashback, ceramic splashback, white walls, porcelain flooring, a side by side washer and dryer, grey floors, white worktops and a vaulted ceiling.

We also created push to open built in units around white goods, for our clients utility room with WC and basin. Bringing the blue hue across to a practical room.

photo by 大沢誠一
Scandinavian single-wall separated utility room in Tokyo with an integrated sink, flat-panel cabinets, brown cabinets, composite countertops, white walls, vinyl flooring, a stacked washer and dryer, grey floors, white worktops, a wallpapered ceiling and wallpapered walls.
Scandinavian single-wall separated utility room in Tokyo with an integrated sink, flat-panel cabinets, brown cabinets, composite countertops, white walls, vinyl flooring, a stacked washer and dryer, grey floors, white worktops, a wallpapered ceiling and wallpapered walls.
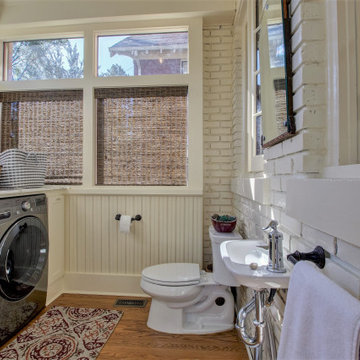
Rehabilitation of a 1910 house
Photo of a classic galley utility room in Little Rock with white walls, medium hardwood flooring, a side by side washer and dryer, brown floors and white worktops.
Photo of a classic galley utility room in Little Rock with white walls, medium hardwood flooring, a side by side washer and dryer, brown floors and white worktops.

This laundry room is built for practicality, ease, and order – without feeling stiff or industrial. Custom-built cabinetry is home to 2 sets of washers & dryers, while maximizing the full wall with storage space. A long counter means lots of room for sorting, folding, spot cleaning, or even just setting a laundry basket down between loads. The sink is tidily tucked away in the corner of the counter, leaving the maximum amount of continuous counter space possible, without ignoring the necessities. The Mount Saint Anne shaker cabinets (with gold hardware) keep the room feeling cool and fresh, while adding the colour needed to keep the space feeling welcoming. A truly serene space, this laundry room may actually prove to be a refuge of peaceful productivity in an otherwise busy house.
PC: Fred Huntsberger
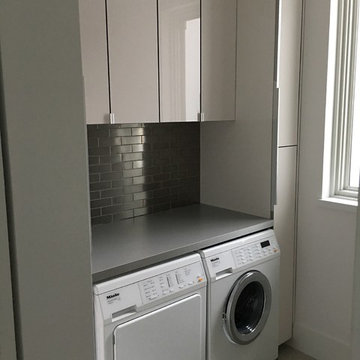
Photo of a small contemporary single-wall separated utility room in Miami with flat-panel cabinets, white cabinets, engineered stone countertops, white walls and a side by side washer and dryer.
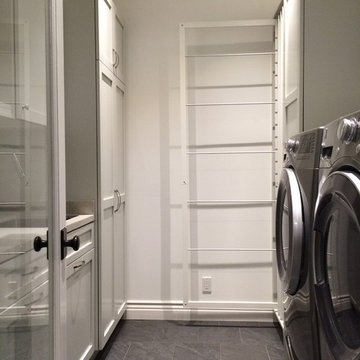
DryAway frames pull out easily to allow you to load your wash on the height adjustable cloth rods.
Design ideas for a contemporary galley utility room in Milwaukee with white cabinets, white walls, a side by side washer and dryer and recessed-panel cabinets.
Design ideas for a contemporary galley utility room in Milwaukee with white cabinets, white walls, a side by side washer and dryer and recessed-panel cabinets.

Inspiration for a small nautical single-wall separated utility room in Sydney with a submerged sink, shaker cabinets, white cabinets, quartz worktops, white splashback, ceramic splashback, white walls, a stacked washer and dryer and grey worktops.
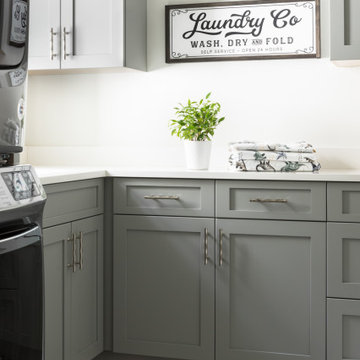
Medium sized traditional l-shaped separated utility room in Boston with shaker cabinets, grey cabinets, engineered stone countertops, white walls, ceramic flooring, a stacked washer and dryer, multi-coloured floors and white worktops.
Grey Utility Room with White Walls Ideas and Designs
6