Grey Utility Room with Wood Worktops Ideas and Designs
Refine by:
Budget
Sort by:Popular Today
1 - 20 of 216 photos
Item 1 of 3

Who loves laundry? I'm sure it is not a favorite among many, but if your laundry room sparkles, you might fall in love with the process.
Style Revamp had the fantastic opportunity to collaborate with our talented client @honeyb1965 in transforming her laundry room into a sensational space. Ship-lap and built-ins are the perfect design pairing in a variety of interior spaces, but one of our favorites is the laundry room. Ship-lap was installed on one wall, and then gorgeous built-in adjustable cubbies were designed to fit functional storage baskets our client found at Costco. Our client wanted a pullout drying rack, and after sourcing several options, we decided to design and build a custom one. Our client is a remarkable woodworker and designed the rustic countertop using the shou sugi ban method of wood-burning, then stained weathered grey and a light drybrush of Annie Sloan Chalk Paint in old white. It's beautiful! She also built a slim storage cart to fit in between the washer and dryer to hide the trash can and provide extra storage. She is a genius! I will steal this idea for future laundry room design layouts:) Thank you @honeyb1965

Inspiration for a large nautical single-wall utility room in Other with a feature wall, shaker cabinets, wood worktops, blue walls, slate flooring, a side by side washer and dryer, grey floors and brown worktops.

Mud-room
Expansive traditional galley utility room in DC Metro with beaded cabinets, grey cabinets, wood worktops, dark hardwood flooring, a side by side washer and dryer, brown floors, a submerged sink and white walls.
Expansive traditional galley utility room in DC Metro with beaded cabinets, grey cabinets, wood worktops, dark hardwood flooring, a side by side washer and dryer, brown floors, a submerged sink and white walls.
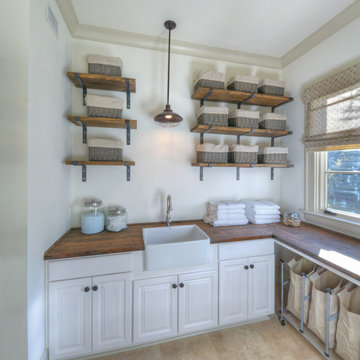
Georgia Coast Design & Construction - Southern Living Custom Builder Showcase Home at St. Simons Island, GA
Built on a one-acre, lakefront lot on the north end of St. Simons Island, the Southern Living Custom Builder Showcase Home is characterized as Old World European featuring exterior finishes of Mosstown brick and Old World stucco, Weathered Wood colored designer shingles, cypress beam accents and a handcrafted Mahogany door.
Inside the three-bedroom, 2,400-square-foot showcase home, Old World rustic and modern European style blend with high craftsmanship to create a sense of timeless quality, stability, and tranquility. Behind the scenes, energy efficient technologies combine with low maintenance materials to create a home that is economical to maintain for years to come. The home's open floor plan offers a dining room/kitchen/great room combination with an easy flow for entertaining or family interaction. The interior features arched doorways, textured walls and distressed hickory floors.

We re-designed and renovated three bathrooms and a laundry/mudroom in this builder-grade tract home. All finishes were carefully sourced, and all millwork was designed and custom-built.

16th Century Grade II* listed townhouse in Petersfield, Hampshire.
Inspiration for a rural separated utility room in Hampshire with a belfast sink, shaker cabinets, grey cabinets, wood worktops, white walls, a concealed washer and dryer and brown worktops.
Inspiration for a rural separated utility room in Hampshire with a belfast sink, shaker cabinets, grey cabinets, wood worktops, white walls, a concealed washer and dryer and brown worktops.

Four Seasons Virtual Tours
Photo of a medium sized classic separated utility room in Chicago with an utility sink, wood worktops, beige walls, ceramic flooring and a side by side washer and dryer.
Photo of a medium sized classic separated utility room in Chicago with an utility sink, wood worktops, beige walls, ceramic flooring and a side by side washer and dryer.

This is an example of a medium sized country single-wall separated utility room in Dallas with shaker cabinets, white cabinets, wood worktops, grey walls, porcelain flooring, a side by side washer and dryer, grey floors and brown worktops.
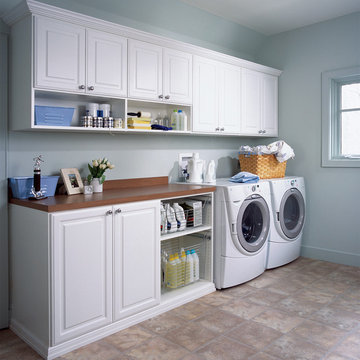
transFORM’s custom laundry room includes a sufficient amount of storage space so the room doesn’t feel cramped or cluttered. Designed in a white melamine, this unit features a combination of raised panel cabinetry and crown molding to hide supplies. Included within the design is a tall and slim utility cabinet equipped with a generous amount of shelving to store your everyday household items. This efficient layout places everything you need within reach. The area also includes a chrome valet rod for hanging or drip drying and a wide 1½ inch mica counter top, perfect for folding or ironing. Water-resistant mica counter tops offer high impact resistance, superior durability, and easy-to-clean convenience. Chrome pull-out baskets are designed to hold frequently used items like laundry detergents, fabric softeners and dryer sheets. Baskets also come in handy when separating your light from dark and clean from dirty clothes. With plenty of elbowroom and workspace, you feel relaxed and energized as you get to work.

Utility room joinery was made bespoke and to match the style of the kitchen.
Photography by Chris Snook
Medium sized rural single-wall utility room in London with a belfast sink, shaker cabinets, wood worktops, grey walls, porcelain flooring, a concealed washer and dryer, brown floors and blue cabinets.
Medium sized rural single-wall utility room in London with a belfast sink, shaker cabinets, wood worktops, grey walls, porcelain flooring, a concealed washer and dryer, brown floors and blue cabinets.
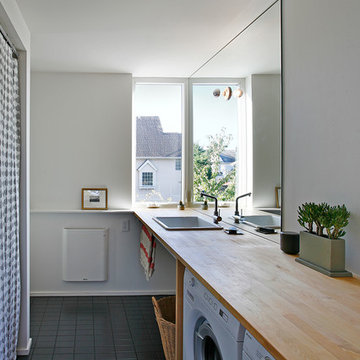
Farmhouse single-wall utility room in Seattle with a built-in sink, wood worktops and a side by side washer and dryer.
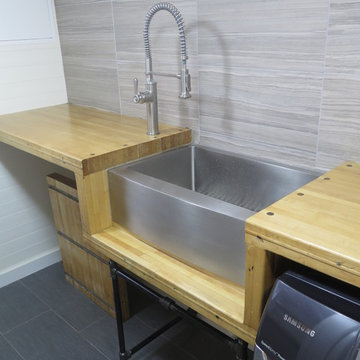
Reclaimed maple bowling alley slab counter tops with a stainless steel farm style sink on a 3/4" black pipe stand and tiled backsplash.
Inspiration for a small industrial galley separated utility room in New York with a belfast sink, wood worktops, white walls, porcelain flooring and a side by side washer and dryer.
Inspiration for a small industrial galley separated utility room in New York with a belfast sink, wood worktops, white walls, porcelain flooring and a side by side washer and dryer.
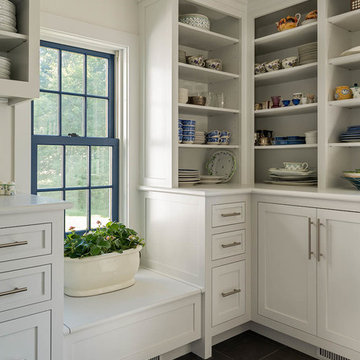
Rob Karosis: Photographer
Large bohemian separated utility room in Bridgeport with shaker cabinets, white cabinets, a side by side washer and dryer, wood worktops, white walls, ceramic flooring and grey floors.
Large bohemian separated utility room in Bridgeport with shaker cabinets, white cabinets, a side by side washer and dryer, wood worktops, white walls, ceramic flooring and grey floors.
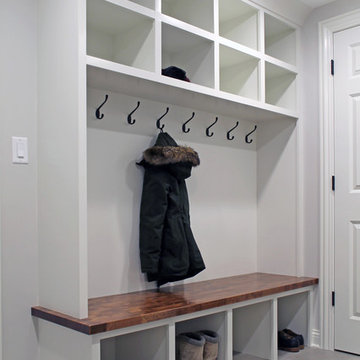
This is an example of a farmhouse galley utility room in Chicago with shaker cabinets, white cabinets, wood worktops, grey walls, ceramic flooring, grey floors and brown worktops.
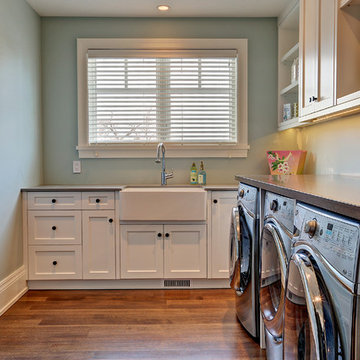
Photo of a medium sized traditional l-shaped separated utility room in Calgary with a belfast sink, shaker cabinets, white cabinets, wood worktops, medium hardwood flooring, a side by side washer and dryer and grey walls.

Inspiration for an urban l-shaped separated utility room in Other with a single-bowl sink, white cabinets, wood worktops, grey splashback, ceramic splashback, white walls, ceramic flooring, grey floors and orange worktops.

Jeff Beene
Photo of a medium sized classic galley utility room in Phoenix with shaker cabinets, white cabinets, wood worktops, beige walls, light hardwood flooring, a side by side washer and dryer, brown floors and brown worktops.
Photo of a medium sized classic galley utility room in Phoenix with shaker cabinets, white cabinets, wood worktops, beige walls, light hardwood flooring, a side by side washer and dryer, brown floors and brown worktops.
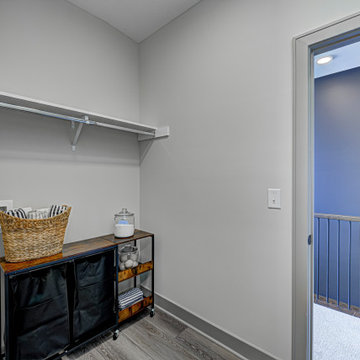
Explore urban luxury living in this new build along the scenic Midland Trace Trail, featuring modern industrial design, high-end finishes, and breathtaking views.
This spacious walk-in closet is meticulously designed to offer ample storage without compromising on style.
Project completed by Wendy Langston's Everything Home interior design firm, which serves Carmel, Zionsville, Fishers, Westfield, Noblesville, and Indianapolis.
For more about Everything Home, see here: https://everythinghomedesigns.com/
To learn more about this project, see here:
https://everythinghomedesigns.com/portfolio/midland-south-luxury-townhome-westfield/
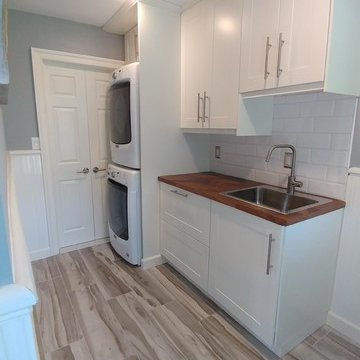
Attached Laundry Room Separated by Wall
This is an example of a medium sized coastal galley separated utility room in Philadelphia with a single-bowl sink, shaker cabinets, white cabinets, wood worktops, grey walls, porcelain flooring, a stacked washer and dryer, grey floors and brown worktops.
This is an example of a medium sized coastal galley separated utility room in Philadelphia with a single-bowl sink, shaker cabinets, white cabinets, wood worktops, grey walls, porcelain flooring, a stacked washer and dryer, grey floors and brown worktops.

Design ideas for a small classic utility room in DC Metro with raised-panel cabinets, white cabinets, wood worktops, white walls, a stacked washer and dryer, travertine flooring, beige worktops and a belfast sink.
Grey Utility Room with Wood Worktops Ideas and Designs
1